Bathroom Design Ideas with Grey Cabinets and a Claw-foot Tub
Refine by:
Budget
Sort by:Popular Today
1 - 20 of 1,119 photos
Item 1 of 3
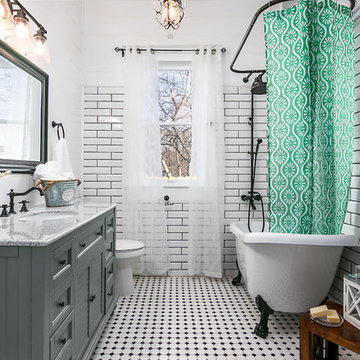
Country 3/4 bathroom in Austin with louvered cabinets, grey cabinets, a claw-foot tub, a shower/bathtub combo, white tile, subway tile, white walls, an undermount sink, multi-coloured floor, a shower curtain and grey benchtops.
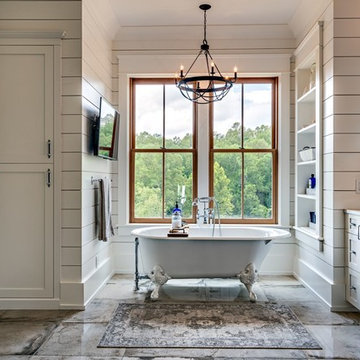
Photo of a large country master bathroom in Nashville with shaker cabinets, grey cabinets, a claw-foot tub, white walls, grey floor, white benchtops, a corner shower, concrete floors, an undermount sink and a hinged shower door.
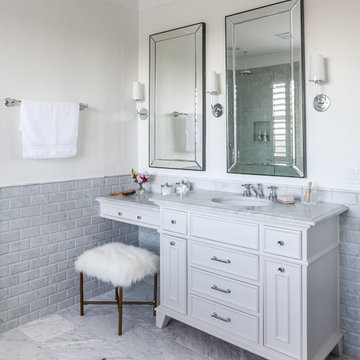
Sarah Natsumi
Inspiration for a large traditional master bathroom in Austin with furniture-like cabinets, grey cabinets, a claw-foot tub, a corner shower, gray tile, marble, white walls, marble floors, an undermount sink, marble benchtops, grey floor and a hinged shower door.
Inspiration for a large traditional master bathroom in Austin with furniture-like cabinets, grey cabinets, a claw-foot tub, a corner shower, gray tile, marble, white walls, marble floors, an undermount sink, marble benchtops, grey floor and a hinged shower door.
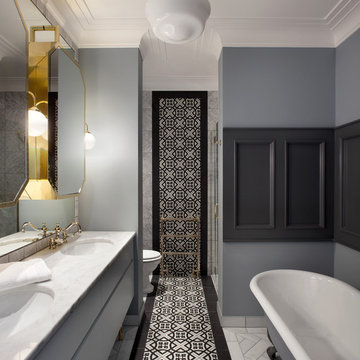
Barbara Corsico
This is an example of a transitional master bathroom in Dublin with flat-panel cabinets, grey cabinets, a claw-foot tub, black and white tile, grey walls and an undermount sink.
This is an example of a transitional master bathroom in Dublin with flat-panel cabinets, grey cabinets, a claw-foot tub, black and white tile, grey walls and an undermount sink.
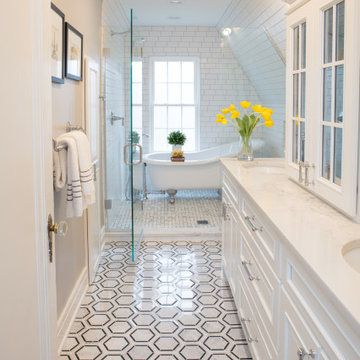
Luxury master bath in Barrington with a wet room featuring a claw-foot tub, chrome tub filler, and marble hex tile.
Mid-sized transitional master wet room bathroom in Chicago with recessed-panel cabinets, grey cabinets, a claw-foot tub, a two-piece toilet, grey walls, marble floors, an undermount sink, quartzite benchtops, white floor, a hinged shower door, white benchtops, a niche, a double vanity and a built-in vanity.
Mid-sized transitional master wet room bathroom in Chicago with recessed-panel cabinets, grey cabinets, a claw-foot tub, a two-piece toilet, grey walls, marble floors, an undermount sink, quartzite benchtops, white floor, a hinged shower door, white benchtops, a niche, a double vanity and a built-in vanity.
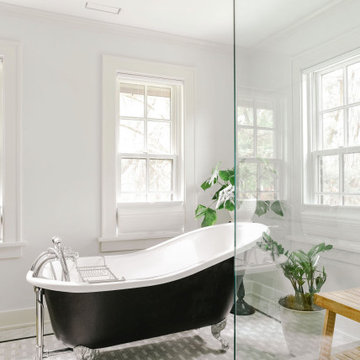
Removing the tired, old angled shower in the middle of the room allowed us to open up the space. We added a toilet room, Double Vanity sinks and straightened the free standing tub.
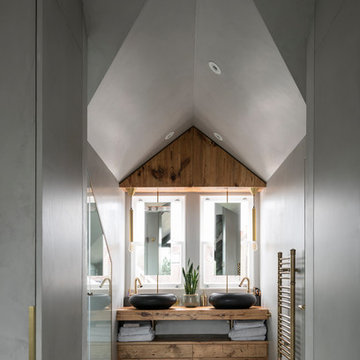
Renovación de baño de estilo rústico moderno en buhardilla. Mueble diseñado por el Estudio Mireia Pla
Ph: Jonathan Gooch
Photo of a small country master bathroom in London with furniture-like cabinets, grey cabinets, a claw-foot tub, a shower/bathtub combo, a wall-mount toilet, gray tile, cement tile, white walls, concrete floors, a wall-mount sink, wood benchtops, grey floor, a hinged shower door and grey benchtops.
Photo of a small country master bathroom in London with furniture-like cabinets, grey cabinets, a claw-foot tub, a shower/bathtub combo, a wall-mount toilet, gray tile, cement tile, white walls, concrete floors, a wall-mount sink, wood benchtops, grey floor, a hinged shower door and grey benchtops.
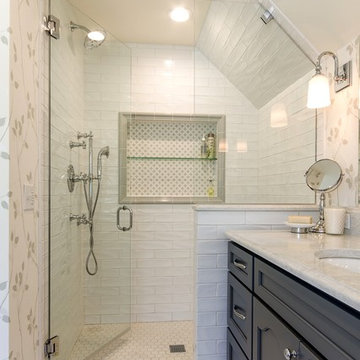
Photos by Weimar Design
Photo of a mid-sized transitional master bathroom in Seattle with shaker cabinets, grey cabinets, a claw-foot tub, a one-piece toilet, white tile, subway tile, beige walls, ceramic floors, engineered quartz benchtops, grey floor, a hinged shower door, an alcove shower and an undermount sink.
Photo of a mid-sized transitional master bathroom in Seattle with shaker cabinets, grey cabinets, a claw-foot tub, a one-piece toilet, white tile, subway tile, beige walls, ceramic floors, engineered quartz benchtops, grey floor, a hinged shower door, an alcove shower and an undermount sink.
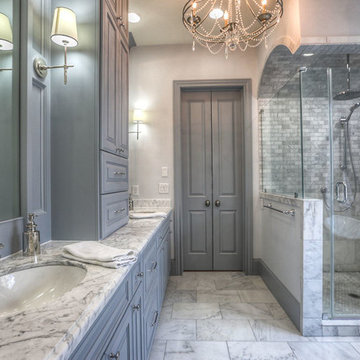
Large traditional master bathroom in Houston with raised-panel cabinets, grey cabinets, a claw-foot tub, a corner shower, white tile, marble, white walls, marble floors, an undermount sink and marble benchtops.
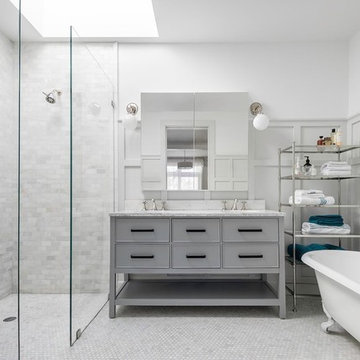
Design ideas for a transitional bathroom in New York with flat-panel cabinets, grey cabinets, a claw-foot tub, a curbless shower, gray tile, white tile, mosaic tile, white walls, mosaic tile floors, an undermount sink, white floor, an open shower and white benchtops.
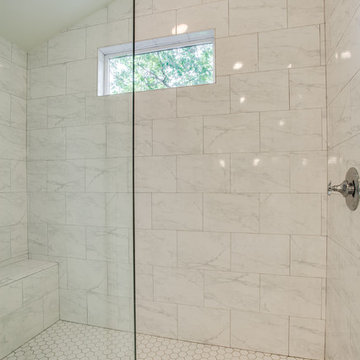
Design ideas for a mid-sized traditional master bathroom in Dallas with shaker cabinets, grey cabinets, a claw-foot tub, an alcove shower, a two-piece toilet, white tile, ceramic tile, white walls, ceramic floors, an undermount sink and marble benchtops.
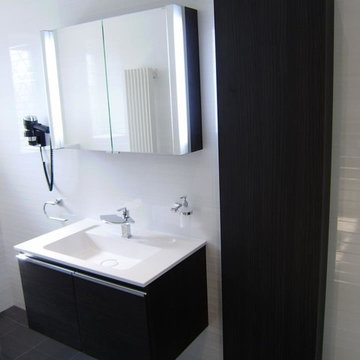
Compact En-Suite design completed by Reflections | Studio that demonstrates that even the smallest of spaces can be transformed by correct use of products. Here we specified large format white tiles to give the room the appearance of a larger area and then wall mounted fittings to show more floor space aiding to the client requirement of a feeling of more space within the room.
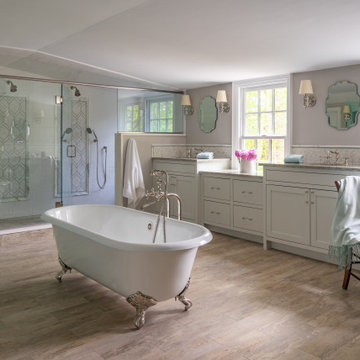
Country master bathroom in Boston with shaker cabinets, grey cabinets, a claw-foot tub, a double shower, white tile, grey walls, brown floor, a hinged shower door and grey benchtops.
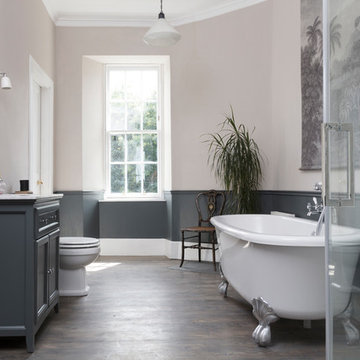
Susie Lowe
Photo of a mid-sized transitional kids bathroom in Edinburgh with grey cabinets, a claw-foot tub, a two-piece toilet, white tile, marble, grey walls, dark hardwood floors, a console sink, marble benchtops, grey floor, white benchtops and recessed-panel cabinets.
Photo of a mid-sized transitional kids bathroom in Edinburgh with grey cabinets, a claw-foot tub, a two-piece toilet, white tile, marble, grey walls, dark hardwood floors, a console sink, marble benchtops, grey floor, white benchtops and recessed-panel cabinets.
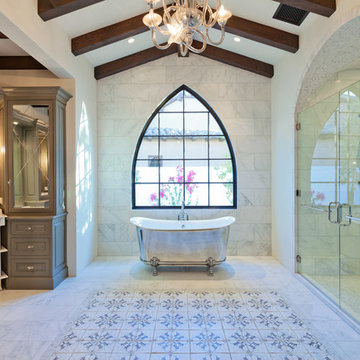
Photo Courtesy of www.GeorgeGutenberg.com, tiles provided by Mission Tile West | Nord 7 oxford & gray on off white
Design ideas for a mediterranean master bathroom in Phoenix with raised-panel cabinets, grey cabinets, a claw-foot tub, an alcove shower and white tile.
Design ideas for a mediterranean master bathroom in Phoenix with raised-panel cabinets, grey cabinets, a claw-foot tub, an alcove shower and white tile.
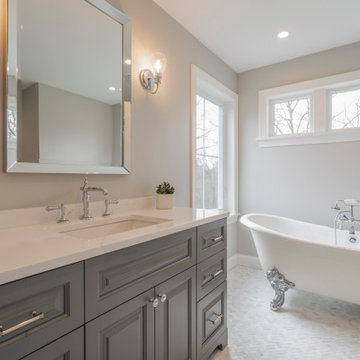
Photo of a large master bathroom in Philadelphia with raised-panel cabinets, grey cabinets, a claw-foot tub, an alcove shower, a two-piece toilet, grey walls, marble floors, an undermount sink, engineered quartz benchtops, white floor, a hinged shower door, white benchtops, a single vanity and a freestanding vanity.
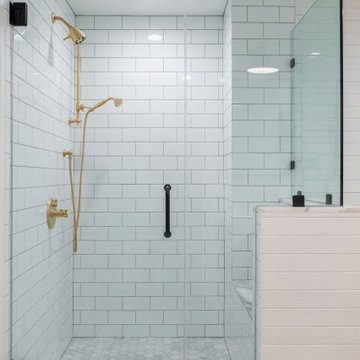
Guest bathroom remodel. Sandblasted wood doors with original antique door hardware. Glass Shower with white subway tile and gray grout. Black shower door hardware. Antique brass faucets. Marble hex tile floor. Painted gray cabinets. Painted white walls and ceilings. Original vintage clawfoot tub. Lakefront 1920's cabin on Lake Tahoe.
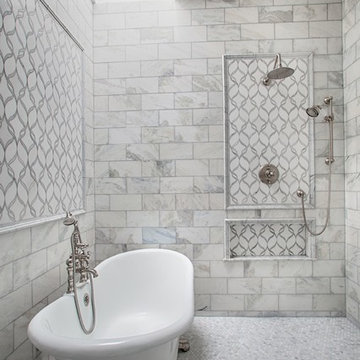
Iris Bachman Photography
Design ideas for a mid-sized transitional master bathroom in New York with recessed-panel cabinets, grey cabinets, an open shower, a two-piece toilet, white tile, beige walls, an undermount sink, white floor, an open shower, marble, marble floors and a claw-foot tub.
Design ideas for a mid-sized transitional master bathroom in New York with recessed-panel cabinets, grey cabinets, an open shower, a two-piece toilet, white tile, beige walls, an undermount sink, white floor, an open shower, marble, marble floors and a claw-foot tub.
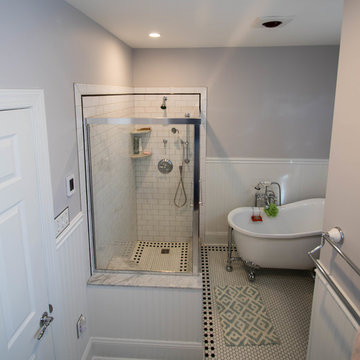
Victorian Inspired Philadelphia Bathroom - What a major change from a tiny harvest gold bathroom into a functional and stylish bathroom built with custom tile and millwork.

Crisp tones of maple and birch. The enhanced bevels accentuate the long length of the planks.
Photo of a mid-sized modern 3/4 bathroom in Indianapolis with beaded inset cabinets, grey cabinets, a claw-foot tub, a shower/bathtub combo, white tile, ceramic tile, grey walls, vinyl floors, a console sink, marble benchtops, yellow floor, a shower curtain, white benchtops, an enclosed toilet, a double vanity, a built-in vanity, vaulted and wallpaper.
Photo of a mid-sized modern 3/4 bathroom in Indianapolis with beaded inset cabinets, grey cabinets, a claw-foot tub, a shower/bathtub combo, white tile, ceramic tile, grey walls, vinyl floors, a console sink, marble benchtops, yellow floor, a shower curtain, white benchtops, an enclosed toilet, a double vanity, a built-in vanity, vaulted and wallpaper.
Bathroom Design Ideas with Grey Cabinets and a Claw-foot Tub
1

