Bathroom Design Ideas with a Corner Shower and Black Benchtops
Refine by:
Budget
Sort by:Popular Today
161 - 180 of 1,908 photos
Item 1 of 3

THE SETUP
Upon moving to Glen Ellyn, the homeowners were eager to infuse their new residence with a style that resonated with their modern aesthetic sensibilities. The primary bathroom, while spacious and structurally impressive with its dramatic high ceilings, presented a dated, overly traditional appearance that clashed with their vision.
Design objectives:
Transform the space into a serene, modern spa-like sanctuary.
Integrate a palette of deep, earthy tones to create a rich, enveloping ambiance.
Employ a blend of organic and natural textures to foster a connection with nature.
THE REMODEL
Design challenges:
Take full advantage of the vaulted ceiling
Source unique marble that is more grounding than fanciful
Design minimal, modern cabinetry with a natural, organic finish
Offer a unique lighting plan to create a sexy, Zen vibe
Design solutions:
To highlight the vaulted ceiling, we extended the shower tile to the ceiling and added a skylight to bathe the area in natural light.
Sourced unique marble with raw, chiseled edges that provide a tactile, earthy element.
Our custom-designed cabinetry in a minimal, modern style features a natural finish, complementing the organic theme.
A truly creative layered lighting strategy dials in the perfect Zen-like atmosphere. The wavy protruding wall tile lights triggered our inspiration but came with an unintended harsh direct-light effect so we sourced a solution: bespoke diffusers measured and cut for the top and bottom of each tile light gap.
THE RENEWED SPACE
The homeowners dreamed of a tranquil, luxurious retreat that embraced natural materials and a captivating color scheme. Our collaborative effort brought this vision to life, creating a bathroom that not only meets the clients’ functional needs but also serves as a daily sanctuary. The carefully chosen materials and lighting design enable the space to shift its character with the changing light of day.
“Trust the process and it will all come together,” the home owners shared. “Sometimes we just stand here and think, ‘Wow, this is lovely!'”
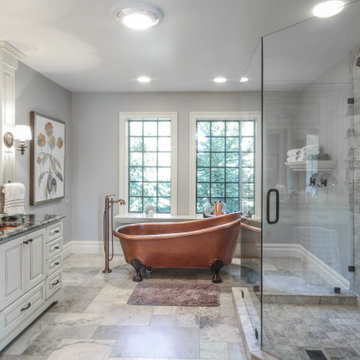
Design ideas for a large traditional master bathroom in Detroit with raised-panel cabinets, distressed cabinets, a claw-foot tub, grey walls, porcelain floors, an undermount sink, engineered quartz benchtops, grey floor, a hinged shower door, black benchtops, a corner shower and gray tile.
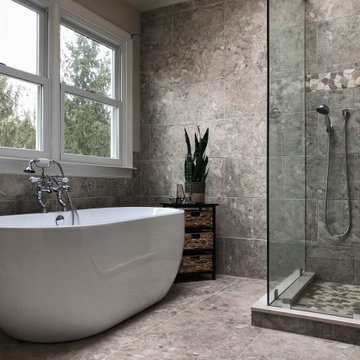
This beautiful large master bathroom remodel was designed with an open concept and traditional styling features glass shower doors and a striking white free-standing tub with stainless steel faucets.
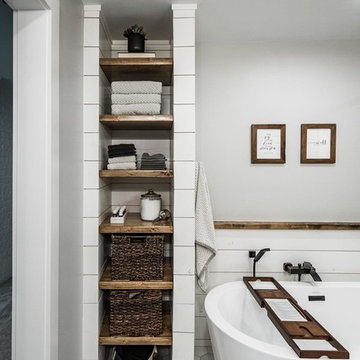
Large country master bathroom in Dallas with shaker cabinets, white cabinets, a freestanding tub, a corner shower, a one-piece toilet, gray tile, ceramic tile, grey walls, ceramic floors, an undermount sink, granite benchtops, grey floor, a hinged shower door and black benchtops.
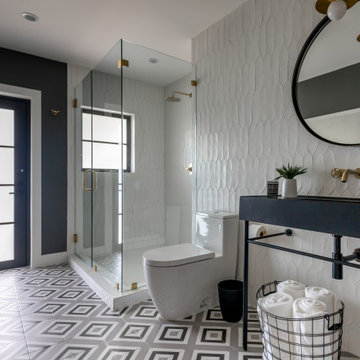
Large contemporary Cabana bathroom
Design ideas for a large contemporary bathroom in Miami with black cabinets, a corner shower, a one-piece toilet, white tile, ceramic tile, white walls, porcelain floors, a console sink, engineered quartz benchtops, multi-coloured floor, a hinged shower door, black benchtops, a single vanity and a freestanding vanity.
Design ideas for a large contemporary bathroom in Miami with black cabinets, a corner shower, a one-piece toilet, white tile, ceramic tile, white walls, porcelain floors, a console sink, engineered quartz benchtops, multi-coloured floor, a hinged shower door, black benchtops, a single vanity and a freestanding vanity.

Black and white tiled bathroom
Photo of a mid-sized industrial bathroom in Melbourne with glass-front cabinets, white cabinets, a corner shower, a wall-mount toilet, white tile, ceramic tile, white walls, terrazzo floors, a vessel sink, marble benchtops, multi-coloured floor, an open shower, black benchtops, a single vanity and a built-in vanity.
Photo of a mid-sized industrial bathroom in Melbourne with glass-front cabinets, white cabinets, a corner shower, a wall-mount toilet, white tile, ceramic tile, white walls, terrazzo floors, a vessel sink, marble benchtops, multi-coloured floor, an open shower, black benchtops, a single vanity and a built-in vanity.
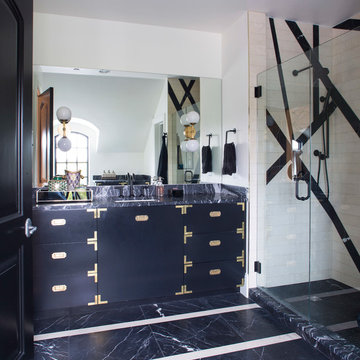
This Denver metro home renovation by Andrea Schumacher Interiors is enlivened using bold color choices and patterns. The master bathroom for Him has a black vanity, black marble floors, and an amazing walk-in shower.
Photo Credit: Emily Minton Redfield
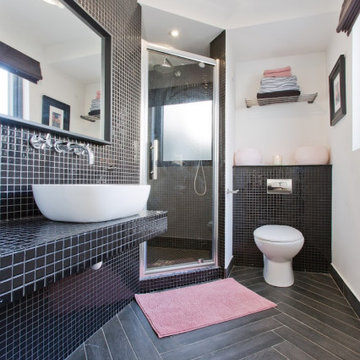
Design ideas for a small contemporary 3/4 bathroom in Dublin with a corner shower, a one-piece toilet, black tile, mosaic tile, black walls, ceramic floors, tile benchtops, black floor, a hinged shower door, black benchtops and a floating vanity.
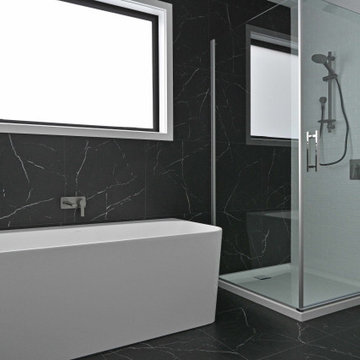
This two storey architecturally designed home was designed with ultimate family living in mind. It features two separate living areas, three designer bathrooms and four generously sized bedrooms, each with views of Lake Taupo and/or Mt Tauhara. The stylish Kitchen, Scullery, Bar and Media room are an entertainer’s dream. The kitchen takes advantage of the sunny outlook with sliding doors opening onto a wraparound deck, complete with louvre system providing shade and shelter.
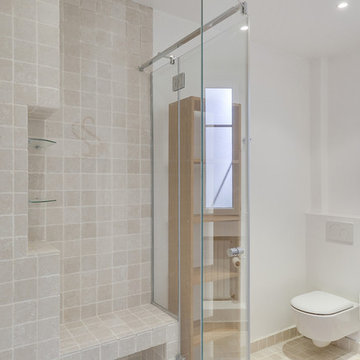
Création d'un nouvelle salle d'eau avec WC annexe à la chambre.
Sol et murs en mosaïque de marbre beige.
Plan vasque en un bloque noir, avec meuble sans portes en bois.
WC suspendus.
PHOTO: Orbea Iruné
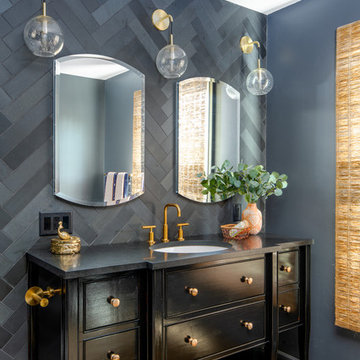
Photo of a mid-sized eclectic master bathroom in Other with furniture-like cabinets, black cabinets, a corner shower, a two-piece toilet, black tile, ceramic tile, an undermount sink, engineered quartz benchtops, a hinged shower door, black benchtops, grey walls, dark hardwood floors and brown floor.
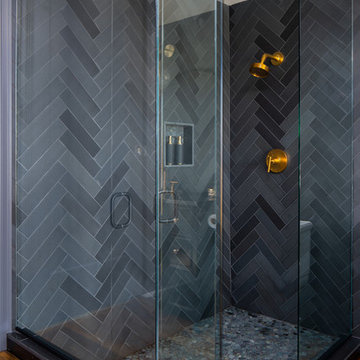
This is an example of a mid-sized eclectic master bathroom in Other with furniture-like cabinets, black cabinets, a corner shower, a two-piece toilet, black tile, ceramic tile, an undermount sink, engineered quartz benchtops, a hinged shower door, black benchtops, grey walls, dark hardwood floors and brown floor.
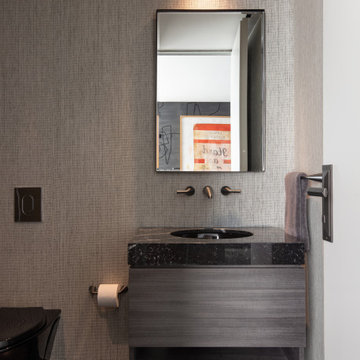
Mid-sized tropical master bathroom in Other with flat-panel cabinets, black cabinets, a freestanding tub, a corner shower, a wall-mount toilet, gray tile, marble, black walls, marble floors, a drop-in sink, marble benchtops, black floor, a hinged shower door, black benchtops, an enclosed toilet, a double vanity, a floating vanity and wallpaper.
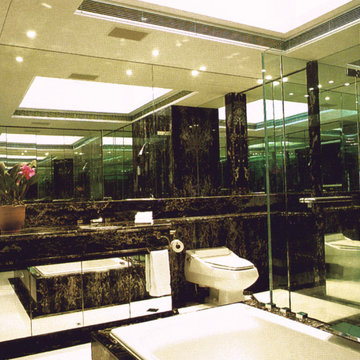
Design ideas for a large contemporary master bathroom in Brisbane with glass-front cabinets, white cabinets, a drop-in tub, a corner shower, a one-piece toilet, mirror tile, marble benchtops, a hinged shower door, black benchtops, a double vanity and a built-in vanity.
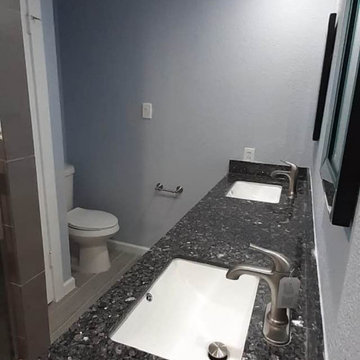
Bathroom remodeling with a whole new style and a beautiful new visualization of spaces. New colors, New cabinets, New design and we love it.
Inspiration for a mid-sized master bathroom in Houston with shaker cabinets, white cabinets, a corner shower, a one-piece toilet, white tile, cement tile, white walls, ceramic floors, a console sink, marble benchtops, grey floor, an open shower, black benchtops, a single vanity, a built-in vanity and coffered.
Inspiration for a mid-sized master bathroom in Houston with shaker cabinets, white cabinets, a corner shower, a one-piece toilet, white tile, cement tile, white walls, ceramic floors, a console sink, marble benchtops, grey floor, an open shower, black benchtops, a single vanity, a built-in vanity and coffered.
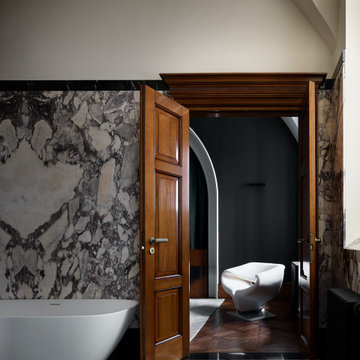
Walk in robe to bedroom perspective
Design ideas for a large transitional master bathroom in Sydney with recessed-panel cabinets, dark wood cabinets, a freestanding tub, a corner shower, a two-piece toilet, multi-coloured tile, marble, multi-coloured walls, mosaic tile floors, a vessel sink, marble benchtops, white floor, an open shower, black benchtops, a double vanity, a floating vanity and vaulted.
Design ideas for a large transitional master bathroom in Sydney with recessed-panel cabinets, dark wood cabinets, a freestanding tub, a corner shower, a two-piece toilet, multi-coloured tile, marble, multi-coloured walls, mosaic tile floors, a vessel sink, marble benchtops, white floor, an open shower, black benchtops, a double vanity, a floating vanity and vaulted.
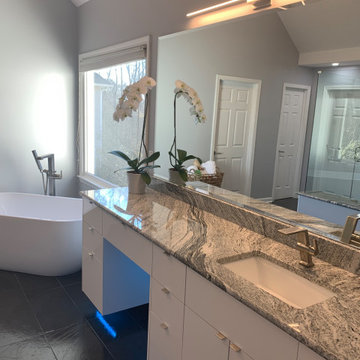
We turned a dated, traditional master bath in Duluth into this modern masterpiece complete with mood lighting
Design ideas for a large modern master bathroom in Atlanta with flat-panel cabinets, white cabinets, a freestanding tub, a corner shower, a two-piece toilet, white tile, porcelain tile, grey walls, slate floors, an undermount sink, granite benchtops, black floor, a hinged shower door, black benchtops, a niche, a double vanity, a floating vanity and vaulted.
Design ideas for a large modern master bathroom in Atlanta with flat-panel cabinets, white cabinets, a freestanding tub, a corner shower, a two-piece toilet, white tile, porcelain tile, grey walls, slate floors, an undermount sink, granite benchtops, black floor, a hinged shower door, black benchtops, a niche, a double vanity, a floating vanity and vaulted.
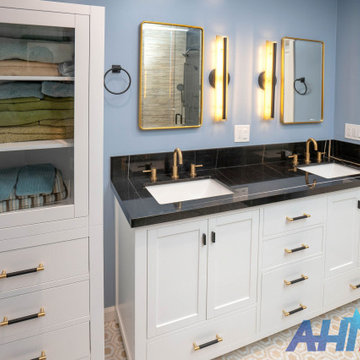
Large modern master bathroom in Los Angeles with raised-panel cabinets, white cabinets, a corner shower, a one-piece toilet, beige tile, pebble tile, blue walls, porcelain floors, a drop-in sink, marble benchtops, white floor, a hinged shower door, black benchtops, a double vanity and a built-in vanity.
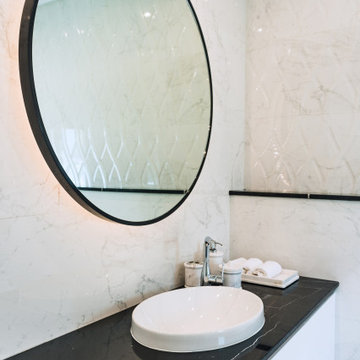
This glamours bathroom is a space for relaxation and well-being. A touch of black brings a contrast, patterned marble tiles adds a character, wash basin is full with organised storage, shower area has a ceiling and a hand shower.
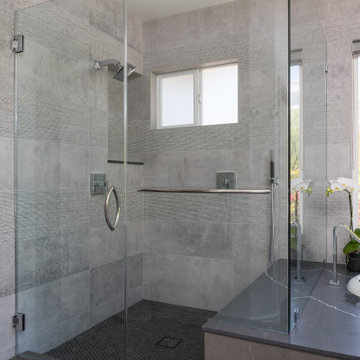
The master bathroom remodel was done in continuation of the color scheme that was done throughout the house.
Large format tile was used for the floor to eliminate as many grout lines and to showcase the large open space that is present in the bathroom.
All 3 walls were tiles with large format tile as well with 3 decorative lines running in parallel with 1 tile spacing between them.
The deck of the tub that also acts as the bench in the shower was covered with the same quartz stone material that was used for the vanity countertop, notice for its running continuously from the vanity to the waterfall to the tub deck and its step.
Another great use for the countertop was the ledge of the shampoo niche.
Bathroom Design Ideas with a Corner Shower and Black Benchtops
9

