Bathroom Design Ideas with Brown Cabinets and a Corner Shower
Refine by:
Budget
Sort by:Popular Today
1 - 20 of 5,175 photos
Item 1 of 3

Inspiration for a large traditional master bathroom in Baltimore with recessed-panel cabinets, brown cabinets, a freestanding tub, a corner shower, a two-piece toilet, green tile, ceramic tile, white walls, ceramic floors, an integrated sink, marble benchtops, grey floor, a hinged shower door, white benchtops, a shower seat, a double vanity and a freestanding vanity.

In this beautifully crafted home, the living spaces blend contemporary aesthetics with comfort, creating an environment of relaxed luxury. As you step into the living room, the eye is immediately drawn to the panoramic view framed by the floor-to-ceiling glass doors, which seamlessly integrate the outdoors with the indoors. The serene backdrop of the ocean sets a tranquil scene, while the modern fireplace encased in elegant marble provides a sophisticated focal point.
The kitchen is a chef's delight with its state-of-the-art appliances and an expansive island that doubles as a breakfast bar and a prepping station. White cabinetry with subtle detailing is juxtaposed against the marble backsplash, lending the space both brightness and depth. Recessed lighting ensures that the area is well-lit, enhancing the reflective surfaces and creating an inviting ambiance for both cooking and social gatherings.
Transitioning to the bathroom, the space is a testament to modern luxury. The freestanding tub acts as a centerpiece, inviting relaxation amidst a spa-like atmosphere. The walk-in shower, enclosed by clear glass, is accentuated with a marble surround that matches the vanity top. Well-appointed fixtures and recessed shelving add both functionality and a sleek aesthetic to the bathroom. Each design element has been meticulously selected to provide a sanctuary of sophistication and comfort.
This home represents a marriage of elegance and pragmatism, ensuring that each room is not just a sight to behold but also a space to live and create memories in.

Small arts and crafts 3/4 bathroom in Denver with furniture-like cabinets, brown cabinets, a corner shower, white tile, ceramic tile, white walls, ceramic floors, an integrated sink, engineered quartz benchtops, white floor, a shower curtain, yellow benchtops, a single vanity and a freestanding vanity.

The master bathroom is large with plenty of built-in storage space and double vanity. The countertops carry on from the kitchen. A large freestanding tub sits adjacent to the window next to the large stand-up shower. The floor is a dark great chevron tile pattern that grounds the lighter design finishes.

Design Assistant - Zach Degnan
Design ideas for a mid-sized traditional master bathroom in Other with shaker cabinets, brown cabinets, a corner shower, a two-piece toilet, gray tile, porcelain tile, beige walls, vinyl floors, an integrated sink, onyx benchtops, beige floor, a hinged shower door, grey benchtops, a shower seat, a double vanity and a built-in vanity.
Design ideas for a mid-sized traditional master bathroom in Other with shaker cabinets, brown cabinets, a corner shower, a two-piece toilet, gray tile, porcelain tile, beige walls, vinyl floors, an integrated sink, onyx benchtops, beige floor, a hinged shower door, grey benchtops, a shower seat, a double vanity and a built-in vanity.

Featured in Rue Magazine's 2022 winter collection. Designed by Evgenia Merson, this house uses elements of contemporary, modern and minimalist style to create a unique space filled with tons of natural light, clean lines, distinctive furniture and a warm aesthetic feel.

Inspiration for a small contemporary kids bathroom in Boise with flat-panel cabinets, brown cabinets, a corner shower, blue walls, laminate floors, an undermount sink, quartzite benchtops, grey floor, a sliding shower screen, white benchtops, a single vanity and a built-in vanity.
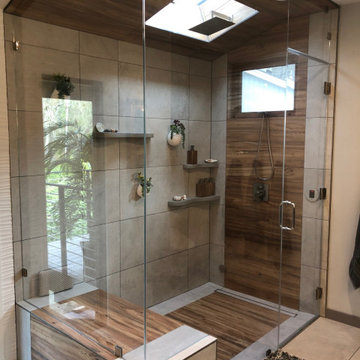
Photo of a mid-sized asian master bathroom in San Francisco with recessed-panel cabinets, brown cabinets, a corner shower, a two-piece toilet, beige tile, ceramic tile, beige walls, ceramic floors, a drop-in sink, quartzite benchtops, multi-coloured floor, a hinged shower door, grey benchtops, a shower seat, a single vanity, a floating vanity, vaulted and wallpaper.
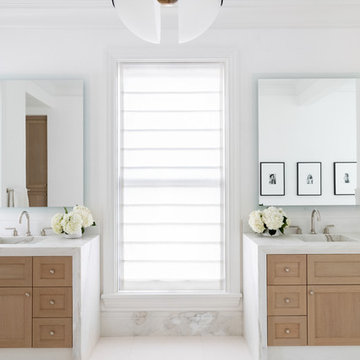
Austin Victorian by Chango & Co.
Architectural Advisement & Interior Design by Chango & Co.
Architecture by William Hablinski
Construction by J Pinnelli Co.
Photography by Sarah Elliott
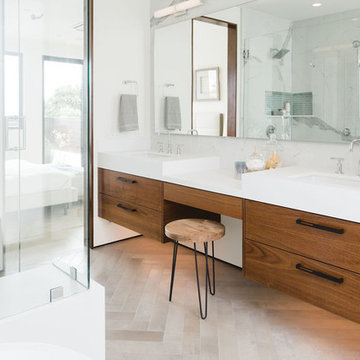
Mid-century modern custom beach home
Mid-sized modern master bathroom in San Diego with flat-panel cabinets, brown cabinets, a freestanding tub, a corner shower, white tile, porcelain tile, white walls, porcelain floors, an undermount sink, engineered quartz benchtops, grey floor, a hinged shower door and white benchtops.
Mid-sized modern master bathroom in San Diego with flat-panel cabinets, brown cabinets, a freestanding tub, a corner shower, white tile, porcelain tile, white walls, porcelain floors, an undermount sink, engineered quartz benchtops, grey floor, a hinged shower door and white benchtops.
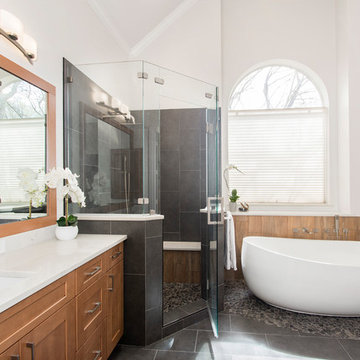
Our clients drastically needed to update this master suite from the original forest green floral wallpaper to something more clean and simple. They wanted to open up the dated cultured marble enclosed tub and shower and remove all soffits and plant ledges above the vanities. They wanted to explore the possibilities of opening up the shower with glass and look at installing a freestanding bathtub and they definitely wanted to keep the double sided fireplace but update the look of it.
First off, we did some minor changes to the bedroom. We replaced the carpet with a beautiful soft multi-color gray low pile carpet and painted the walls a soft white. The fireplace surround was replaced with Carrara 12×12 polished porcelain tile for a more elegant look. Finally, we tore out a corner built in desk and squared off and textured the wall, making it look as though it were never there.
We needed to strip this bathroom down and start from scratch. We demoed the cabinets, counter tops, all plumbing fixtures, ceiling fan, track lighting, tub and tub surround, fireplace surround, shower door, shower walls and ceiling above the shower, all flooring, soffits above vanity areas, saloon doors on the water closet and of course the wallpaper!
We changed the walls around the shower to pony walls with glass on the upper half, opening up the shower. The tile was lined with Premium Antasit 12×24 tile installed vertically in a 50/50 brick pattern. The shower floor and the floor below the tub is Solo River Grey Pebble mosaic tile. A contemporary Jaclo Collection shower system was installed including a contemporary handshower and square shower head. The large freestanding tub is a white Hydro Sytsems “Picasso” with “Steelnox” wall mounted tub filler and hardware from Graff.
All of the cabinets were replaced with Waypoint maple mocha glazed flat front doors and drawers. Quartzmasters Calacatta Grey countertops were installed with 2 Icera “Muse” undermount sinks for a clean modern look. The cabinet hardware the clients chose is ultra modern ”Sutton” from Hardware Resources and the faucet and other hardware is all from the Phylrich “Mix” collection.
Pulling it all together, Premium Antasit 12×14 installed floor tile was installed in a 50/50 brick pattern. The pebble tile that was installed in the shower floor was also installed in an oval shape under the bathtub for a great modern look and to break up the solid gray flooring.
Addison Oak Wood planks were installed vertically behind the bathtub, below the fireplace surround and behind the potty for a modern finished look. The fireplace was surrounded with Carrara 12×12 polished porcelain, as well as the wood planks. Finally, to add the finishing touches, Z-Lite brushed nickel vanity lights were installed above each vanity sink. The clients are so pleased to be able to enjoy and relax in their new contemporary bathroom!
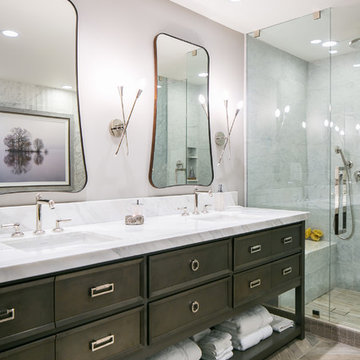
Ryan Garvin Photography, Robeson Design
Inspiration for a mid-sized transitional master bathroom in Denver with brown cabinets, a freestanding tub, a corner shower, a two-piece toilet, gray tile, marble, grey walls, porcelain floors, an undermount sink, quartzite benchtops, grey floor, a hinged shower door and recessed-panel cabinets.
Inspiration for a mid-sized transitional master bathroom in Denver with brown cabinets, a freestanding tub, a corner shower, a two-piece toilet, gray tile, marble, grey walls, porcelain floors, an undermount sink, quartzite benchtops, grey floor, a hinged shower door and recessed-panel cabinets.
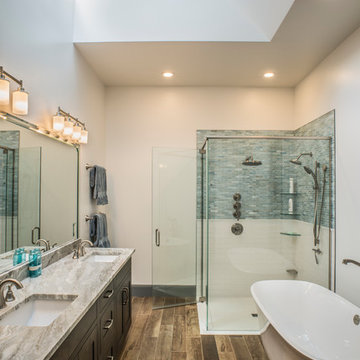
This light filled bathroom uses the same marble and mosaic glass tiles to continue the kitchen theme, organized and collected.
Mid-sized modern master bathroom in Other with brown cabinets, a freestanding tub, a corner shower, green tile, mosaic tile, white walls, ceramic floors, an undermount sink, marble benchtops, brown floor, a hinged shower door and beige benchtops.
Mid-sized modern master bathroom in Other with brown cabinets, a freestanding tub, a corner shower, green tile, mosaic tile, white walls, ceramic floors, an undermount sink, marble benchtops, brown floor, a hinged shower door and beige benchtops.
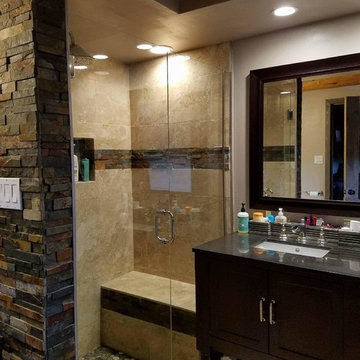
Custom master bathroom remodel in beautiful Indian Hill, CO for amazing clients.
Photo of a large country master bathroom in Denver with flat-panel cabinets, brown cabinets, a corner shower, beige tile, cement tile, beige walls, an undermount sink and a hinged shower door.
Photo of a large country master bathroom in Denver with flat-panel cabinets, brown cabinets, a corner shower, beige tile, cement tile, beige walls, an undermount sink and a hinged shower door.

Gorgeous master bathroom with two vanities wih single sinks, and pendant lights
This is an example of a mid-sized transitional master bathroom in Other with recessed-panel cabinets, brown cabinets, a freestanding tub, a corner shower, a one-piece toilet, beige walls, ceramic floors, an undermount sink, granite benchtops, grey floor, a hinged shower door, white benchtops, an enclosed toilet, a double vanity and a built-in vanity.
This is an example of a mid-sized transitional master bathroom in Other with recessed-panel cabinets, brown cabinets, a freestanding tub, a corner shower, a one-piece toilet, beige walls, ceramic floors, an undermount sink, granite benchtops, grey floor, a hinged shower door, white benchtops, an enclosed toilet, a double vanity and a built-in vanity.

Inspiration for a large transitional master bathroom in Chicago with flat-panel cabinets, brown cabinets, a corner shower, a bidet, pink tile, glass tile, white walls, concrete floors, an undermount sink, engineered quartz benchtops, blue floor, a hinged shower door, white benchtops, a niche and a single vanity.

Photo of a mid-sized midcentury master bathroom in San Francisco with brown cabinets, a corner shower, white tile, ceramic tile, porcelain floors, a drop-in sink, marble benchtops, black floor, a hinged shower door, a double vanity, a freestanding vanity and vaulted.

Photo of a large modern master bathroom in Austin with flat-panel cabinets, brown cabinets, a corner shower, gray tile, marble, ceramic floors, an undermount sink, engineered quartz benchtops, white floor, a hinged shower door, grey benchtops, an enclosed toilet, a double vanity and a floating vanity.
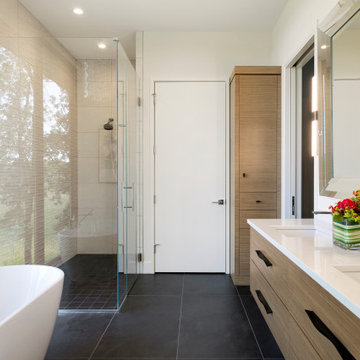
Large contemporary master bathroom in Minneapolis with flat-panel cabinets, brown cabinets, a freestanding tub, a corner shower, ceramic floors, an undermount sink, black floor, a hinged shower door, white benchtops, a double vanity and a freestanding vanity.
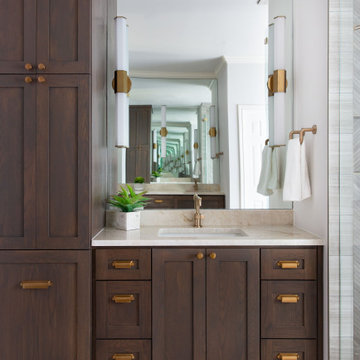
Design ideas for a mid-sized transitional master bathroom in Austin with shaker cabinets, brown cabinets, a freestanding tub, a corner shower, a one-piece toilet, gray tile, limestone, grey walls, limestone floors, an undermount sink, quartzite benchtops, grey floor, a hinged shower door and multi-coloured benchtops.
Bathroom Design Ideas with Brown Cabinets and a Corner Shower
1

