Bathroom Design Ideas with Open Cabinets and a Corner Shower
Refine by:
Budget
Sort by:Popular Today
1 - 20 of 1,617 photos
Item 1 of 3
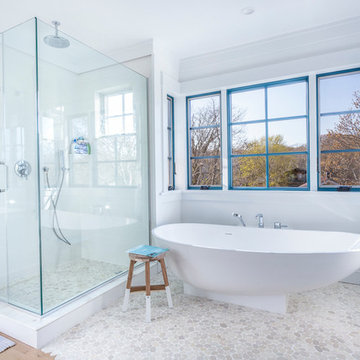
This is an example of a beach style master bathroom in New York with a freestanding tub, a corner shower, pebble tile, white walls, open cabinets, medium wood cabinets, gray tile, white tile, medium hardwood floors, an undermount sink, engineered quartz benchtops and a hinged shower door.

bath remodelers, bath, remodeler, remodelers, renovation, bath designers, cabinetry, countertops, cabinets, clean lines, modern storage,, glass backsplash, general contractor, renovation, renovating, luxury, unique, high end homes, design build firms, custom construction, luxury homes,
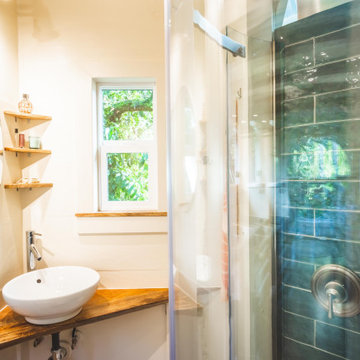
This tiny home has utilized space-saving design and put the bathroom vanity in the corner of the bathroom. Natural light in addition to track lighting makes this vanity perfect for getting ready in the morning. Triangle corner shelves give an added space for personal items to keep from cluttering the wood counter. This contemporary, costal Tiny Home features a bathroom with a shower built out over the tongue of the trailer it sits on saving space and creating space in the bathroom. This shower has it's own clear roofing giving the shower a skylight. This allows tons of light to shine in on the beautiful blue tiles that shape this corner shower. Stainless steel planters hold ferns giving the shower an outdoor feel. With sunlight, plants, and a rain shower head above the shower, it is just like an outdoor shower only with more convenience and privacy. The curved glass shower door gives the whole tiny home bathroom a bigger feel while letting light shine through to the rest of the bathroom. The blue tile shower has niches; built-in shower shelves to save space making your shower experience even better. The bathroom door is a pocket door, saving space in both the bathroom and kitchen to the other side. The frosted glass pocket door also allows light to shine through.
This Tiny Home has a unique shower structure that points out over the tongue of the tiny house trailer. This provides much more room to the entire bathroom and centers the beautiful shower so that it is what you see looking through the bathroom door. The gorgeous blue tile is hit with natural sunlight from above allowed in to nurture the ferns by way of clear roofing. Yes, there is a skylight in the shower and plants making this shower conveniently located in your bathroom feel like an outdoor shower. It has a large rounded sliding glass door that lets the space feel open and well lit. There is even a frosted sliding pocket door that also lets light pass back and forth. There are built-in shelves to conserve space making the shower, bathroom, and thus the tiny house, feel larger, open and airy.
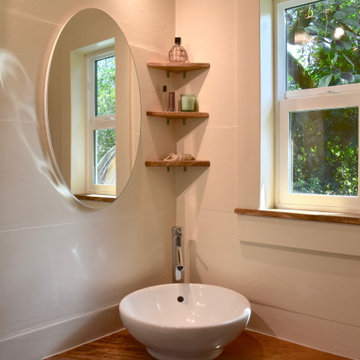
This tiny home has utilized space-saving design and put the bathroom vanity in the corner of the bathroom. Natural light in addition to track lighting makes this vanity perfect for getting ready in the morning. Triangle corner shelves give an added space for personal items to keep from cluttering the wood counter. This contemporary, costal Tiny Home features a bathroom with a shower built out over the tongue of the trailer it sits on saving space and creating space in the bathroom. This shower has it's own clear roofing giving the shower a skylight. This allows tons of light to shine in on the beautiful blue tiles that shape this corner shower. Stainless steel planters hold ferns giving the shower an outdoor feel. With sunlight, plants, and a rain shower head above the shower, it is just like an outdoor shower only with more convenience and privacy. The curved glass shower door gives the whole tiny home bathroom a bigger feel while letting light shine through to the rest of the bathroom. The blue tile shower has niches; built-in shower shelves to save space making your shower experience even better. The bathroom door is a pocket door, saving space in both the bathroom and kitchen to the other side. The frosted glass pocket door also allows light to shine through.
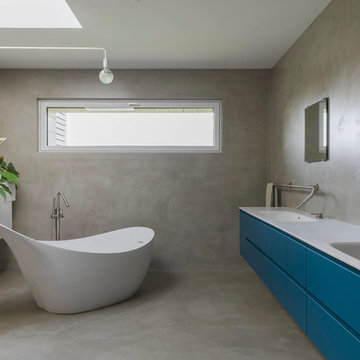
Large contemporary master bathroom in Other with open cabinets, blue cabinets, a freestanding tub, a corner shower, a two-piece toilet, gray tile, grey walls, cement tiles, a drop-in sink, solid surface benchtops, grey floor and white benchtops.
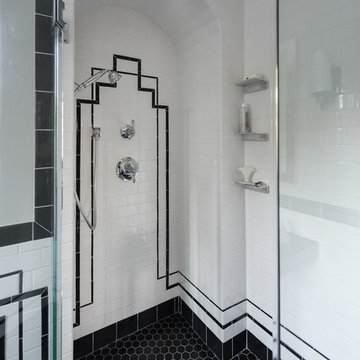
Design ideas for a large transitional master bathroom in Providence with open cabinets, a freestanding tub, a corner shower, a two-piece toilet, black and white tile, ceramic tile, grey walls, porcelain floors, a console sink, black floor, a hinged shower door and black benchtops.
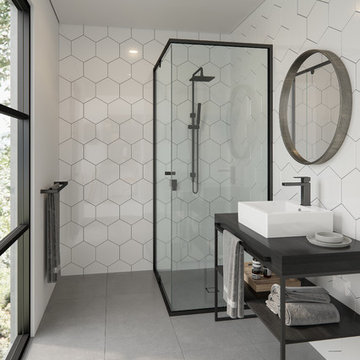
The Aqua Deluxe, already one of Australia’s most stylish semi-frameless showerscreens, is now available in a contemporary sleek matte black finish.
Featuring a frameless door combined with our unique slim perimeter frame with no hidden corners or visible screws or rivets, the Aqua Deluxe has impeccably clean lines. And with innovative inline and overlapping door designs that minimise water leakage, the long term aesthetic appeal and reliable operation of an Aqua Deluxe is guaranteed.
- Sleek matte black finish
- Frameless door for a clean look
- Easy to clean and maintain
- Inline or overlapping door designs available
- Guaranteed to provide years of reliable use
- Slimline round matte black door hardware
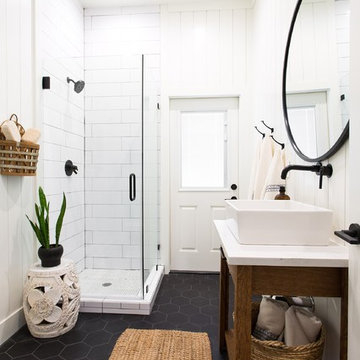
Farmhouse Bathroom, Black Hex Tile Bathroom, White Subway Tile
Design ideas for a transitional bathroom in Sacramento with medium wood cabinets, a corner shower, white tile, white walls, a vessel sink, black floor, a hinged shower door, white benchtops and open cabinets.
Design ideas for a transitional bathroom in Sacramento with medium wood cabinets, a corner shower, white tile, white walls, a vessel sink, black floor, a hinged shower door, white benchtops and open cabinets.
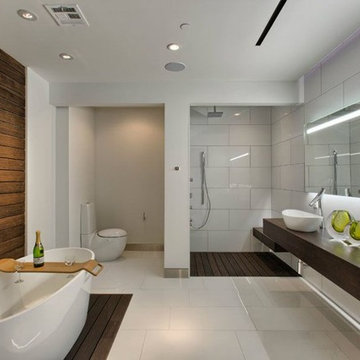
This is an example of an expansive contemporary master bathroom in Los Angeles with open cabinets, a freestanding tub, a corner shower, a one-piece toilet, white tile, ceramic tile, white walls, ceramic floors, a vessel sink, wood benchtops, white floor and a hinged shower door.
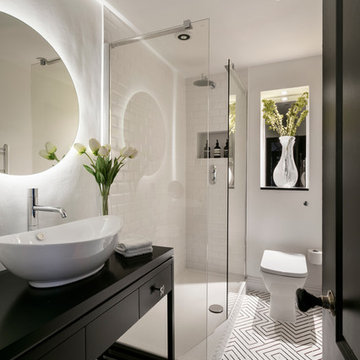
Photo by Nathalie Priem
This is an example of a mid-sized contemporary 3/4 bathroom in London with black cabinets, cement tile, white walls, open cabinets, a corner shower, a one-piece toilet, white tile, a vessel sink and an open shower.
This is an example of a mid-sized contemporary 3/4 bathroom in London with black cabinets, cement tile, white walls, open cabinets, a corner shower, a one-piece toilet, white tile, a vessel sink and an open shower.
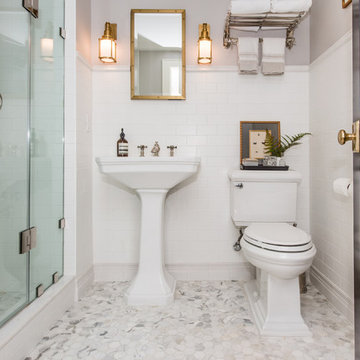
Location: Bethesda, MD, USA
This total revamp turned out better than anticipated leaving the clients thrilled with the outcome.
Finecraft Contractors, Inc.
Interior Designer: Anna Cave
Susie Soleimani Photography
Blog: http://graciousinteriors.blogspot.com/2016/07/from-cellar-to-stellar-lower-level.html
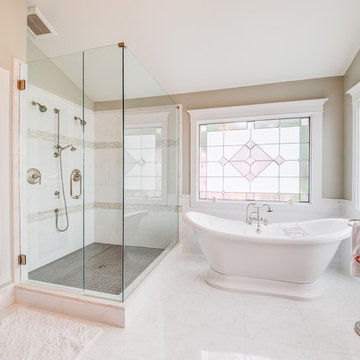
Photo of a traditional master bathroom in Cincinnati with open cabinets, a freestanding tub, a corner shower, white tile and beige walls.
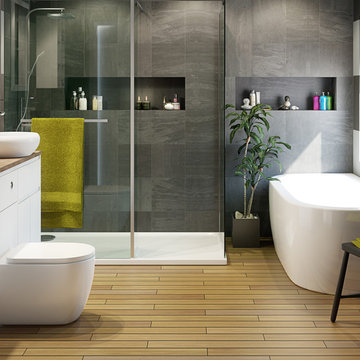
From luxury bathroom suites and furniture collections to stylish showers and bathroom accessories to add the finishing touches, B&Q is the premier destination for all your bathroom project needs.
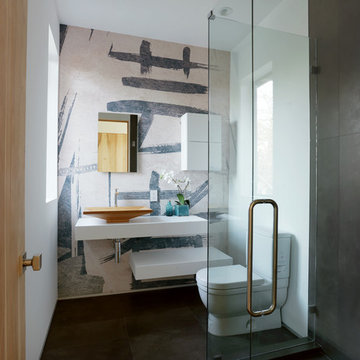
addet madan Design
This is an example of a small contemporary 3/4 bathroom in Los Angeles with a vessel sink, open cabinets, white cabinets, a corner shower, white walls, a two-piece toilet, porcelain floors and solid surface benchtops.
This is an example of a small contemporary 3/4 bathroom in Los Angeles with a vessel sink, open cabinets, white cabinets, a corner shower, white walls, a two-piece toilet, porcelain floors and solid surface benchtops.

Inspiration for a small contemporary 3/4 bathroom in Salt Lake City with open cabinets, medium wood cabinets, a corner shower, white tile, white walls, a vessel sink, a hinged shower door, white benchtops, concrete floors and grey floor.
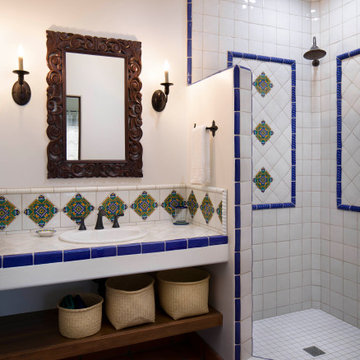
Bathroom in Santa Barbara with open cabinets, multi-coloured tile, white walls, terra-cotta floors, tile benchtops, red floor, multi-coloured benchtops, a built-in vanity, dark wood cabinets, a corner shower, ceramic tile and an open shower.
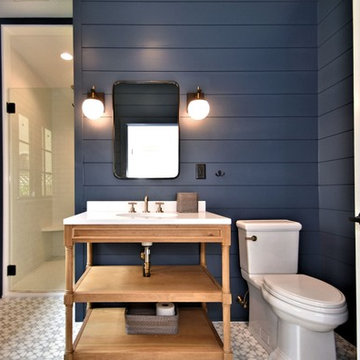
Design ideas for a beach style bathroom in Philadelphia with open cabinets, medium wood cabinets, a corner shower, blue walls, an undermount sink, multi-coloured floor and white benchtops.
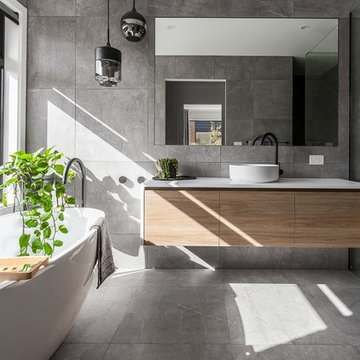
dark moody tones
This is an example of a mid-sized modern master bathroom in Melbourne with open cabinets, medium wood cabinets, a freestanding tub, a corner shower, a two-piece toilet, gray tile, grey walls, a drop-in sink, engineered quartz benchtops, grey floor, a hinged shower door and white benchtops.
This is an example of a mid-sized modern master bathroom in Melbourne with open cabinets, medium wood cabinets, a freestanding tub, a corner shower, a two-piece toilet, gray tile, grey walls, a drop-in sink, engineered quartz benchtops, grey floor, a hinged shower door and white benchtops.
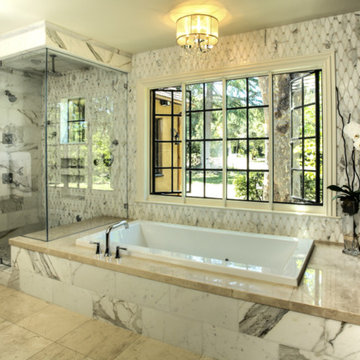
This is an example of a large modern master bathroom in San Francisco with open cabinets, dark wood cabinets, an alcove tub, a corner shower, stone tile, grey walls, limestone floors and granite benchtops.
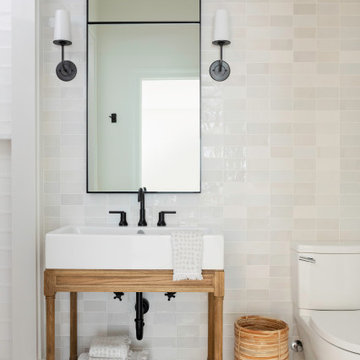
Inspiration for a mid-sized transitional bathroom in Orlando with open cabinets, brown cabinets, a corner shower, a one-piece toilet, white tile, ceramic tile, white walls, ceramic floors, grey floor, a hinged shower door, white benchtops, a single vanity and a freestanding vanity.
Bathroom Design Ideas with Open Cabinets and a Corner Shower
1

