Bathroom Design Ideas with a Corner Shower
Refine by:
Budget
Sort by:Popular Today
121 - 140 of 229 photos
Item 1 of 3
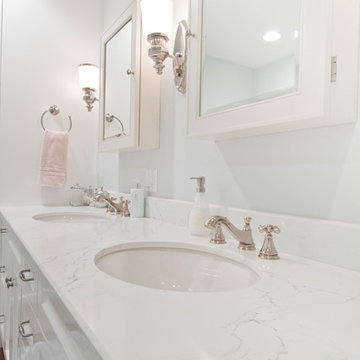
Avesha Michael
Inspiration for a mid-sized transitional master bathroom in Los Angeles with shaker cabinets, white cabinets, a corner tub, a corner shower, a two-piece toilet, white tile, subway tile, white walls, laminate floors, an undermount sink, quartzite benchtops, brown floor and a hinged shower door.
Inspiration for a mid-sized transitional master bathroom in Los Angeles with shaker cabinets, white cabinets, a corner tub, a corner shower, a two-piece toilet, white tile, subway tile, white walls, laminate floors, an undermount sink, quartzite benchtops, brown floor and a hinged shower door.
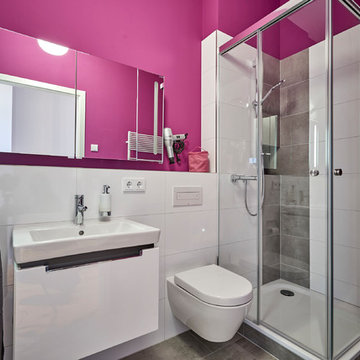
www.michael.pfeiffer.com
This is an example of a small contemporary 3/4 bathroom in Hamburg with flat-panel cabinets, white cabinets, a corner shower, a wall-mount toilet, pink walls, ceramic floors, a vessel sink, grey floor and a hinged shower door.
This is an example of a small contemporary 3/4 bathroom in Hamburg with flat-panel cabinets, white cabinets, a corner shower, a wall-mount toilet, pink walls, ceramic floors, a vessel sink, grey floor and a hinged shower door.
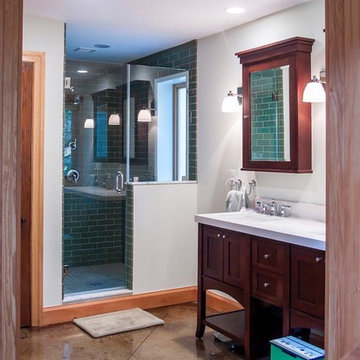
Crystal Ku Downs
Photo of a mid-sized transitional master bathroom in DC Metro with shaker cabinets, dark wood cabinets, a corner shower, green tile, subway tile, white walls, porcelain floors, an undermount sink and marble benchtops.
Photo of a mid-sized transitional master bathroom in DC Metro with shaker cabinets, dark wood cabinets, a corner shower, green tile, subway tile, white walls, porcelain floors, an undermount sink and marble benchtops.
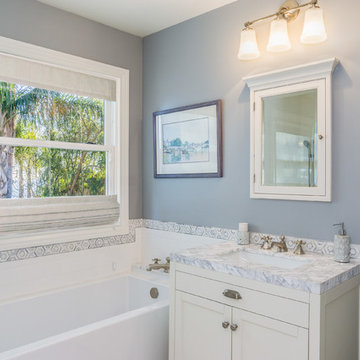
Mario Peixoto Photography
Inspiration for a mid-sized transitional bathroom in Los Angeles with recessed-panel cabinets, white cabinets, an alcove tub, a corner shower, white tile, marble, grey walls, marble floors, an undermount sink and quartzite benchtops.
Inspiration for a mid-sized transitional bathroom in Los Angeles with recessed-panel cabinets, white cabinets, an alcove tub, a corner shower, white tile, marble, grey walls, marble floors, an undermount sink and quartzite benchtops.
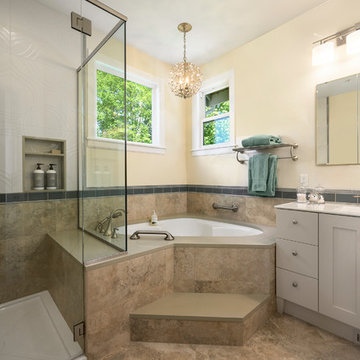
Inspiration for a mid-sized beach style master bathroom in Seattle with shaker cabinets, beige cabinets, a corner tub, a corner shower, beige tile, porcelain tile, beige walls, porcelain floors, an integrated sink, beige floor, a hinged shower door and beige benchtops.
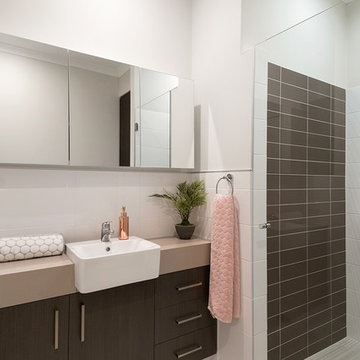
Viv
Inspiration for a contemporary bathroom in Perth with flat-panel cabinets, dark wood cabinets, a corner shower, brown tile, white tile, subway tile, white walls, a drop-in sink, a hinged shower door and beige benchtops.
Inspiration for a contemporary bathroom in Perth with flat-panel cabinets, dark wood cabinets, a corner shower, brown tile, white tile, subway tile, white walls, a drop-in sink, a hinged shower door and beige benchtops.
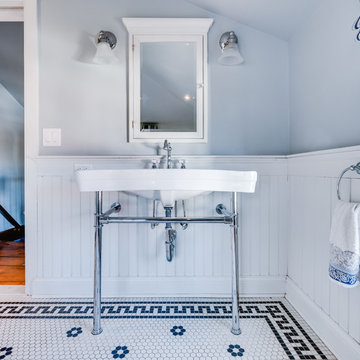
Period inspired bath with console sink with bead board Wainscotting and mosaic floor tile.
This is an example of a mid-sized transitional master bathroom in Philadelphia with raised-panel cabinets, a claw-foot tub, a corner shower, a two-piece toilet, white tile, ceramic tile, beige walls, cement tiles, an integrated sink, white floor, a hinged shower door and white cabinets.
This is an example of a mid-sized transitional master bathroom in Philadelphia with raised-panel cabinets, a claw-foot tub, a corner shower, a two-piece toilet, white tile, ceramic tile, beige walls, cement tiles, an integrated sink, white floor, a hinged shower door and white cabinets.
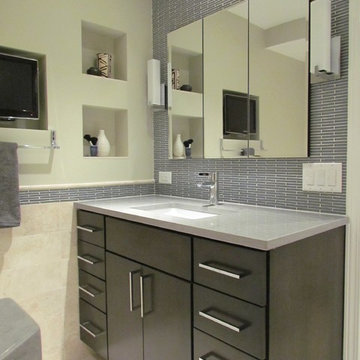
Photo of a transitional bathroom in Chicago with an undermount sink, flat-panel cabinets, dark wood cabinets, engineered quartz benchtops, a corner shower, beige tile, stone tile and travertine floors.
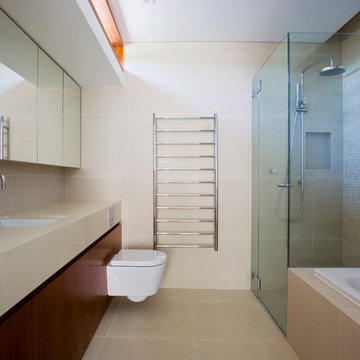
The Narrabeen House is located on the edge of Narrabeen Lagoon and is fortunate to have outlook across water to an untouched island dense with casuarinas.
By contrast, the street context is unremarkable without the slightest hint of the lagoon beyond the houses lining the street and manages to give the impression of being deep in suburbia.
The house is new and replaces a former 1970s cream brick house that functioned poorly and like many other houses from the time, did little to engage with the unique environmental qualities of the lagoon.
In starting this project, we clearly wanted to re-dress the connection with the lagoon and island, but also found ourselves drawn to the suburban qualities of the street and this dramatic contrast between the front and back of the property.
This led us to think about the project within the framework of the ‘suburban ideal’ - a framework that would allow the house to address the street as any other suburban house would, while inwardly pursuing the ideals of oasis and retreat where the water experience could be used to maximum impact - in effect, amplifying the current contrast between street and lagoon.
From the street, the house’s composition is built around the entrance, driveway and garage like any typical suburban house however the impact of these domestic elements is diffused by melding them into a singular architectural expression and form. The broad facade combined with the floating skirt detail give the house a horizontal proportion and even though the dark timber cladding gives the building a ‘stealth’ like appearance, it still withholds the drama of the lagoon beyond.
This sets up two key planning strategies.
Firstly, a central courtyard is introduced as the principal organising element for the planning with all of the house’s key public spaces - living room, dining room, kitchen, study and pool - grouped around the courtyard to connect these spaces visually, and physically when the courtyard walls are opened up. The arrangement promotes a socially inclusive dynamic as well as extending the spatial opportunities of the house. The courtyard also has a significant environmental role bringing sun, light and air into the centre of the house.
Secondly, the planning is composed to deliberately isolate the occupant from the suburban surrounds to heighten the sense of oasis and privateness. This process begins at the street bringing visitors through a succession of exterior spaces that gradually compress and remove the street context through a composition of fences, full height screens and thresholds. The entry sequence eventually terminates at a solid doorway where the sense of intrigue peaks. Rather than entering into a hallway, one arrives in the courtyard where the full extent of the private domain, the lagoon and island are revealed and any sense of the outside world removed.
The house also has an unusual sectional arrangement driven partly by the requirement to elevate the interior 1.2m above ground level to safeguard against flooding but also by the desire to have open plan spaces with dual aspect - north for sun and south for the view. Whilst this introduces issues with the scale relationship of the house to its neighbours, it enables a more interesting multi- level relationship between interior and exterior living spaces to occur. This combination of sectional interplay with the layout of spaces in relation to the courtyard is what enables the layering of spaces to occur - it is possible to view the courtyard, living room, lagoon side deck, lagoon and island as backdrop in just one vista from the study.
Flood raising 1200mm helps by introducing level changes that step and advantage the deeper views Porosity radically increases experience of exterior framed views, elevated The vistas from the key living areas and courtyard are composed to heighten the sense of connection with the lagoon and place the island as the key visual terminating feature.
The materiality further develops the notion of oasis with a simple calming palette of warm natural materials that have a beneficial environmental effect while connecting the house with the natural environment of the lagoon and island.
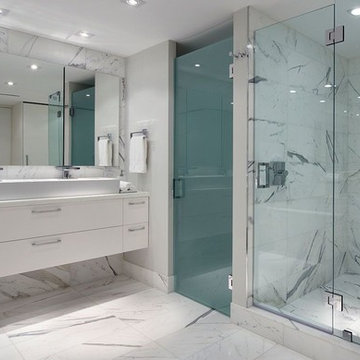
Photo of a mid-sized transitional master bathroom in Miami with flat-panel cabinets, white cabinets, a corner shower, black and white tile, stone tile, multi-coloured walls, marble floors, a trough sink, marble benchtops, white floor and a hinged shower door.
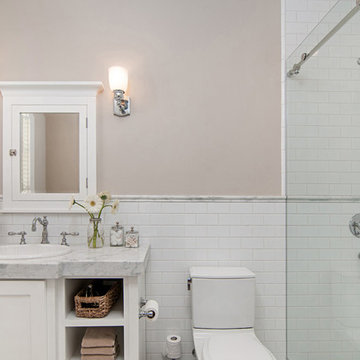
Mid-sized traditional bathroom in San Diego with beaded inset cabinets, white cabinets, a corner shower, white tile, ceramic tile, beige walls, a drop-in sink and marble benchtops.
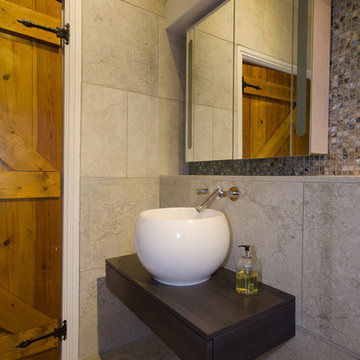
jack Hawkes
Inspiration for a small country bathroom in West Midlands with a vessel sink, flat-panel cabinets, dark wood cabinets, wood benchtops, a freestanding tub, a corner shower, a one-piece toilet, gray tile, stone tile and white walls.
Inspiration for a small country bathroom in West Midlands with a vessel sink, flat-panel cabinets, dark wood cabinets, wood benchtops, a freestanding tub, a corner shower, a one-piece toilet, gray tile, stone tile and white walls.
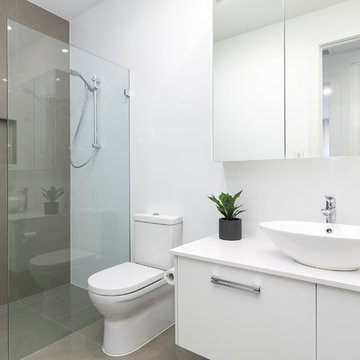
The perfect home for entertaining all year round.
A breathtaking home perfectly tailored for family living and indoor-outdoor entertaining.
Architecturally designed by Klemm Homes and stylishly decorated by Carmel Siciliano.
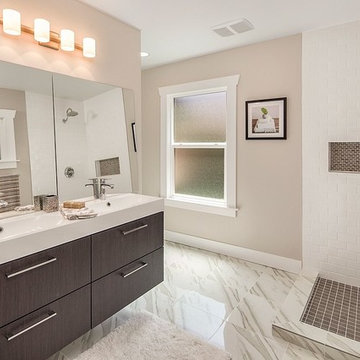
Photo of a mid-sized transitional 3/4 bathroom in Seattle with flat-panel cabinets, dark wood cabinets, a corner shower, white tile, porcelain tile, beige walls, porcelain floors, an integrated sink and marble benchtops.
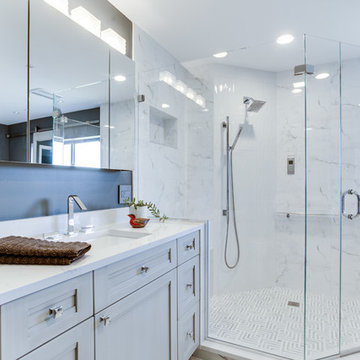
Designed by Samina Datta of Reico Kitchen & Bath in Frederick, MD this transitional master bathroom remodel features bathroom vanity cabinets from Ultracraft Cabinetry in the Boca Raton door style in Maple with a Lunar Grey Nickel Linen finish. Bathroom vanity countertops are engineered quartz in the color Eternal Calacatta Gold by Silestone. The project also features Galeria Laberinto Perfect shower flooring, Panaria Suite Statue Matte tile flooring. Photos courtesy of BTW Images LLC.
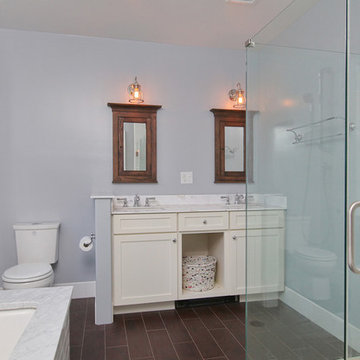
Master bathroom with frameless glass shower doors, white vanity cabinet, rustic medicine cabinets, and soaking tub with marble top
Inspiration for a large traditional master bathroom in Philadelphia with white tile, shaker cabinets, porcelain floors, white cabinets, a drop-in tub, a corner shower, a two-piece toilet, subway tile, blue walls, an undermount sink and marble benchtops.
Inspiration for a large traditional master bathroom in Philadelphia with white tile, shaker cabinets, porcelain floors, white cabinets, a drop-in tub, a corner shower, a two-piece toilet, subway tile, blue walls, an undermount sink and marble benchtops.
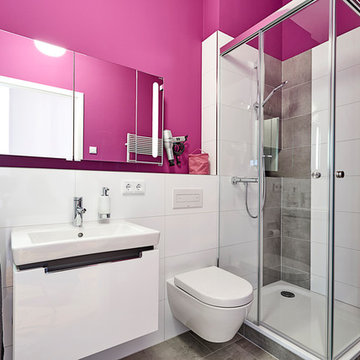
Weißes Mädchenbadezimmer mit pinkfarbener Wand.
This is an example of a mid-sized contemporary kids bathroom in Hamburg with flat-panel cabinets, white cabinets, a corner shower, a wall-mount toilet, white tile, ceramic tile, pink walls, ceramic floors, a vessel sink, brown floor, a hinged shower door and solid surface benchtops.
This is an example of a mid-sized contemporary kids bathroom in Hamburg with flat-panel cabinets, white cabinets, a corner shower, a wall-mount toilet, white tile, ceramic tile, pink walls, ceramic floors, a vessel sink, brown floor, a hinged shower door and solid surface benchtops.
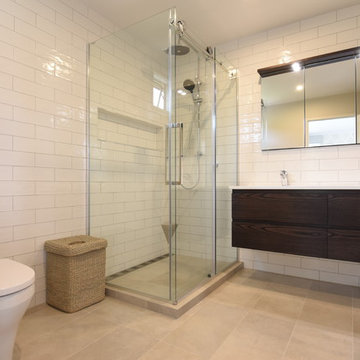
Sliding door to the shower allows more working space. Double sinks and large mirror cabinetry gives harmony to a family bathroom.
Photo of a transitional master bathroom in Hamilton with a freestanding tub, a corner shower, white tile, ceramic tile, ceramic floors, a trough sink and a sliding shower screen.
Photo of a transitional master bathroom in Hamilton with a freestanding tub, a corner shower, white tile, ceramic tile, ceramic floors, a trough sink and a sliding shower screen.
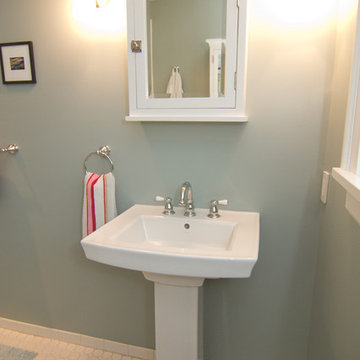
After
Photo by Rachel Caprio
Inspiration for a mid-sized contemporary 3/4 bathroom in Seattle with glass-front cabinets, white cabinets, a corner shower, a two-piece toilet, white tile, ceramic tile, blue walls, ceramic floors, a pedestal sink, white floor and a hinged shower door.
Inspiration for a mid-sized contemporary 3/4 bathroom in Seattle with glass-front cabinets, white cabinets, a corner shower, a two-piece toilet, white tile, ceramic tile, blue walls, ceramic floors, a pedestal sink, white floor and a hinged shower door.
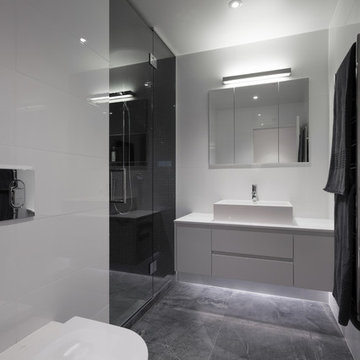
Mark Scowen- Intense Photography
Design ideas for a small contemporary bathroom in Auckland with a trough sink, flat-panel cabinets, white cabinets, solid surface benchtops, a corner shower, a one-piece toilet, white tile, mosaic tile, white walls and ceramic floors.
Design ideas for a small contemporary bathroom in Auckland with a trough sink, flat-panel cabinets, white cabinets, solid surface benchtops, a corner shower, a one-piece toilet, white tile, mosaic tile, white walls and ceramic floors.
Bathroom Design Ideas with a Corner Shower
7

