Bathroom Design Ideas with a Corner Tub and a Double Shower
Refine by:
Budget
Sort by:Popular Today
21 - 40 of 454 photos
Item 1 of 3
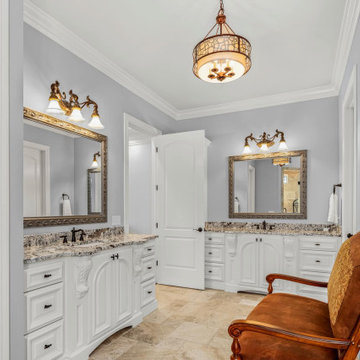
Photo of a large traditional master bathroom in Other with raised-panel cabinets, white cabinets, a corner tub, a double shower, a two-piece toilet, travertine, grey walls, travertine floors, an undermount sink, granite benchtops, beige floor, a hinged shower door, beige benchtops, an enclosed toilet, a double vanity and a built-in vanity.
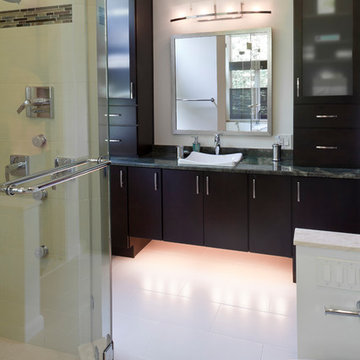
The clients are original owners of their contemporary home built in the early 80's'. Their master bath was inefficient with an oversized under-utilized tub with steps taking up 1/3 of the space and tall walls separating the vanity area from the enclosed shower, blocking potential views of the wooded lot. The new design maintained the original 8'x15' space with 10' ceilings. Interior walls were removed, a 54" corner whirlpool tub was installed adjacent to a 36" vanity and new windows with transoms replaced old drafty ones. New floating vanities with tall cabinets create the new ladies vanity area. The 3 sided, 2 person frameless shower enclosure is a highlight of the new space.
Photography by Curtis Martin

New modern renovation with new Jacuzzi & walking shower. tile on shower walls and floors. tile floor that looks like wood floor.
Photo of a large contemporary master bathroom in Los Angeles with raised-panel cabinets, light wood cabinets, a corner tub, a double shower, a one-piece toilet, beige tile, stone tile, white walls, a drop-in sink and marble benchtops.
Photo of a large contemporary master bathroom in Los Angeles with raised-panel cabinets, light wood cabinets, a corner tub, a double shower, a one-piece toilet, beige tile, stone tile, white walls, a drop-in sink and marble benchtops.
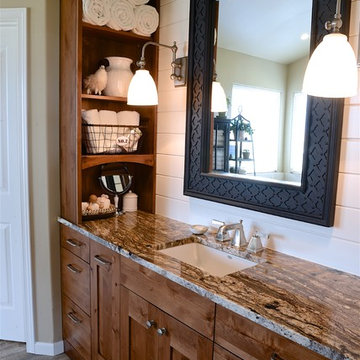
open shelves add handy storage at Her vanity
Design ideas for an expansive country master bathroom in Portland with shaker cabinets, distressed cabinets, a corner tub, a double shower, a two-piece toilet, brown tile, porcelain tile, beige walls, porcelain floors, an undermount sink and granite benchtops.
Design ideas for an expansive country master bathroom in Portland with shaker cabinets, distressed cabinets, a corner tub, a double shower, a two-piece toilet, brown tile, porcelain tile, beige walls, porcelain floors, an undermount sink and granite benchtops.
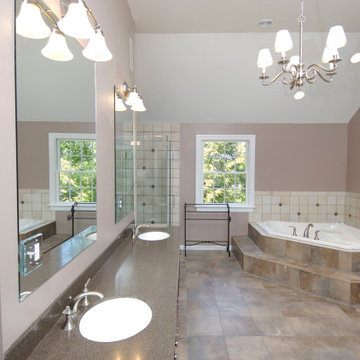
Design ideas for a large country master bathroom in Denver with raised-panel cabinets, a corner tub, a double shower, a one-piece toilet, brown tile, ceramic tile, beige walls, ceramic floors, an undermount sink, solid surface benchtops, brown floor, a hinged shower door and brown benchtops.

A modern styled bathroom renovated in Iselin neighborhood
Photo of a mid-sized modern 3/4 bathroom in New York with furniture-like cabinets, white cabinets, a corner tub, a double shower, a one-piece toilet, pink tile, stone tile, orange walls, porcelain floors, an integrated sink, soapstone benchtops, white floor, a hinged shower door, brown benchtops, a niche, a single vanity, a floating vanity, timber and panelled walls.
Photo of a mid-sized modern 3/4 bathroom in New York with furniture-like cabinets, white cabinets, a corner tub, a double shower, a one-piece toilet, pink tile, stone tile, orange walls, porcelain floors, an integrated sink, soapstone benchtops, white floor, a hinged shower door, brown benchtops, a niche, a single vanity, a floating vanity, timber and panelled walls.
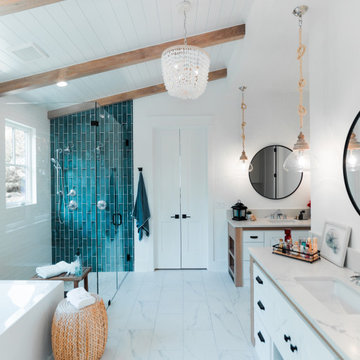
Inspiration for a large beach style master bathroom with white cabinets, a corner tub, a double shower, a two-piece toilet, blue tile, ceramic tile, white walls, ceramic floors, marble benchtops, multi-coloured floor, a hinged shower door, white benchtops, an enclosed toilet, a double vanity, a built-in vanity and exposed beam.
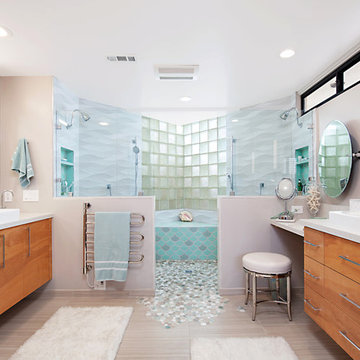
Feast your eyes on this stunning master bathroom remodel in Encinitas. Project was completely customized to homeowner's specifications. His and Hers floating beech wood vanities with quartz counters, include a drop down make up vanity on Her side. Custom recessed solid maple medicine cabinets behind each mirror. Both vanities feature large rimmed vessel sinks and polished chrome faucets. The spacious 2 person shower showcases a custom pebble mosaic puddle at the entrance, 3D wave tile walls and hand painted Moroccan fish scale tile accenting the bench and oversized shampoo niches. Each end of the shower is outfitted with it's own set of shower head and valve, as well as a hand shower with slide bar. Also of note are polished chrome towel warmer and radiant under floor heating system.
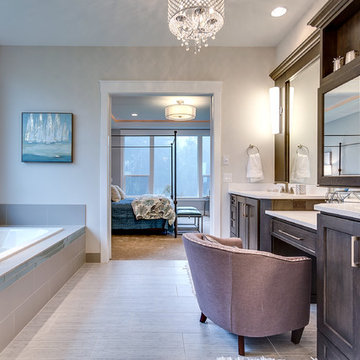
The Aerius - Modern Craftsman in Ridgefield Washington by Cascade West Development Inc.
Upon opening the 8ft tall door and entering the foyer an immediate display of light, color and energy is presented to us in the form of 13ft coffered ceilings, abundant natural lighting and an ornate glass chandelier. Beckoning across the hall an entrance to the Great Room is beset by the Master Suite, the Den, a central stairway to the Upper Level and a passageway to the 4-bay Garage and Guest Bedroom with attached bath. Advancement to the Great Room reveals massive, built-in vertical storage, a vast area for all manner of social interactions and a bountiful showcase of the forest scenery that allows the natural splendor of the outside in. The sleek corner-kitchen is composed with elevated countertops. These additional 4in create the perfect fit for our larger-than-life homeowner and make stooping and drooping a distant memory. The comfortable kitchen creates no spatial divide and easily transitions to the sun-drenched dining nook, complete with overhead coffered-beam ceiling. This trifecta of function, form and flow accommodates all shapes and sizes and allows any number of events to be hosted here. On the rare occasion more room is needed, the sliding glass doors can be opened allowing an out-pour of activity. Almost doubling the square-footage and extending the Great Room into the arboreous locale is sure to guarantee long nights out under the stars.
Cascade West Facebook: https://goo.gl/MCD2U1
Cascade West Website: https://goo.gl/XHm7Un
These photos, like many of ours, were taken by the good people of ExposioHDR - Portland, Or
Exposio Facebook: https://goo.gl/SpSvyo
Exposio Website: https://goo.gl/Cbm8Ya
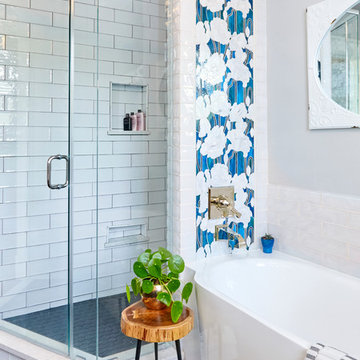
This is an example of a mid-sized transitional master bathroom in Louisville with recessed-panel cabinets, medium wood cabinets, a corner tub, a double shower, a two-piece toilet, white tile, glass tile, grey walls, porcelain floors, an undermount sink, engineered quartz benchtops, black floor, a hinged shower door and white benchtops.
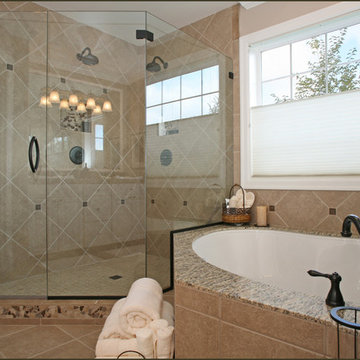
Step up to the tub is made interesting with glass and ceramic tile border that matches the shower niches.
This is an example of a large modern master bathroom in Portland with a vessel sink, shaker cabinets, white cabinets, granite benchtops, a corner tub, a double shower, a two-piece toilet, beige tile, ceramic tile, beige walls and ceramic floors.
This is an example of a large modern master bathroom in Portland with a vessel sink, shaker cabinets, white cabinets, granite benchtops, a corner tub, a double shower, a two-piece toilet, beige tile, ceramic tile, beige walls and ceramic floors.
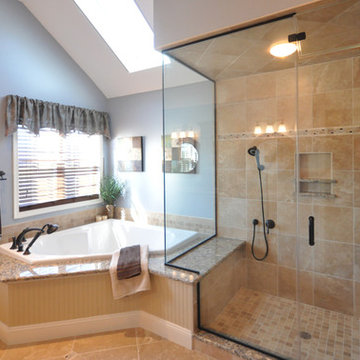
Imagine the bathroom of your dream home. Doesn't it look a lot like our Robbinsville bathroom renovation? This spacious, elegant master bath is the epitome of luxury and modern style. A top-of-the-line shower system and large jacuzzi tub are the focal point of this renovation.
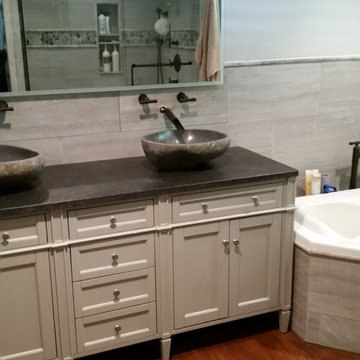
Vessel stone sinks, back lit mirror, Sanoma Forge faucets
Photo of a contemporary bathroom in Birmingham with furniture-like cabinets, beige cabinets, a corner tub, a double shower, a one-piece toilet, gray tile, ceramic tile, grey walls, medium hardwood floors, a vessel sink, soapstone benchtops, a hinged shower door and black benchtops.
Photo of a contemporary bathroom in Birmingham with furniture-like cabinets, beige cabinets, a corner tub, a double shower, a one-piece toilet, gray tile, ceramic tile, grey walls, medium hardwood floors, a vessel sink, soapstone benchtops, a hinged shower door and black benchtops.
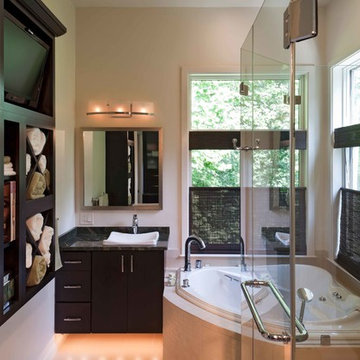
The clients are original owners of their contemporary home built in the early 80's'. Their master bath was inefficient with an oversized under-utilized tub with steps taking up 1/3 of the space and tall walls separating the vanity area from the enclosed shower, blocking potential views of the wooded lot. The new design maintained the original 8'x15' space with 10' ceilings. Interior walls were removed, a 54" corner whirlpool tub was installed adjacent to a 36" vanity and new windows with transoms replaced old drafty ones. New floating vanities with tall cabinets create the new ladies vanity area. The 3 sided, 2 person frameless shower enclosure is a highlight of the new space.
Photography by Curtis Martin
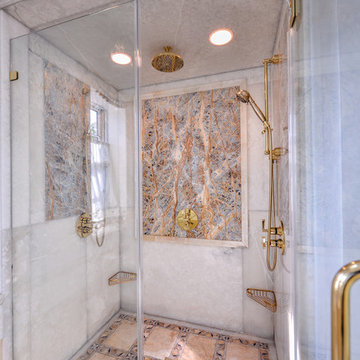
Photo of a traditional master bathroom in New York with beaded inset cabinets, beige cabinets, a corner tub, a double shower, a one-piece toilet, multi-coloured tile, marble, blue walls, marble floors, an undermount sink, onyx benchtops, multi-coloured floor and a hinged shower door.
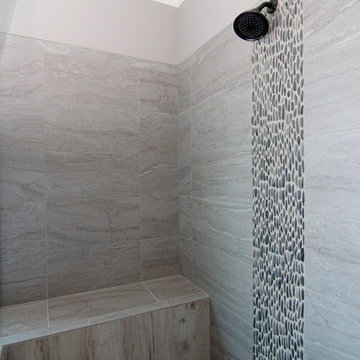
Built in tile bench for the double shower.
This is an example of an expansive traditional master bathroom in Raleigh with recessed-panel cabinets, dark wood cabinets, a corner tub, a double shower, a one-piece toilet, gray tile, ceramic tile, grey walls, ceramic floors, an undermount sink and granite benchtops.
This is an example of an expansive traditional master bathroom in Raleigh with recessed-panel cabinets, dark wood cabinets, a corner tub, a double shower, a one-piece toilet, gray tile, ceramic tile, grey walls, ceramic floors, an undermount sink and granite benchtops.
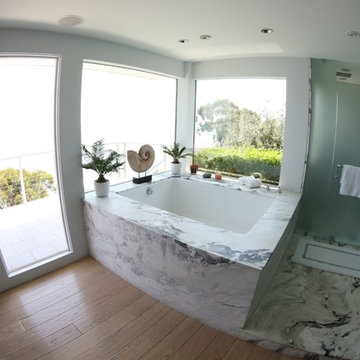
Design ideas for a mid-sized transitional master bathroom in San Francisco with flat-panel cabinets, white cabinets, a corner tub, a double shower, marble, white walls and light hardwood floors.

An old bathroom has been demolished and new bathroom, toilet and sink has been installed
Design ideas for a mid-sized traditional master bathroom in New York with raised-panel cabinets, white cabinets, a corner tub, a double shower, a two-piece toilet, yellow tile, stone tile, white walls, ceramic floors, a trough sink, laminate benchtops, grey floor, a hinged shower door, white benchtops, a shower seat, a single vanity, a freestanding vanity, timber and planked wall panelling.
Design ideas for a mid-sized traditional master bathroom in New York with raised-panel cabinets, white cabinets, a corner tub, a double shower, a two-piece toilet, yellow tile, stone tile, white walls, ceramic floors, a trough sink, laminate benchtops, grey floor, a hinged shower door, white benchtops, a shower seat, a single vanity, a freestanding vanity, timber and planked wall panelling.
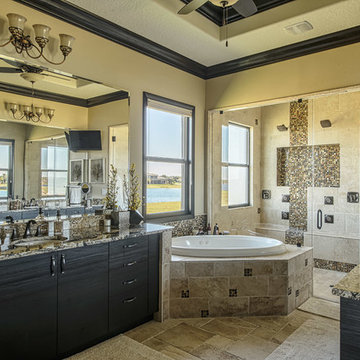
The master bath has separate sink and vanity areas with a corner roman tub set in travertine with glass mosaic insets. The spacious double shower is further accented with the earth-toned glass mosaics, encompassing the large niche and running vertically from ceiling to floor.
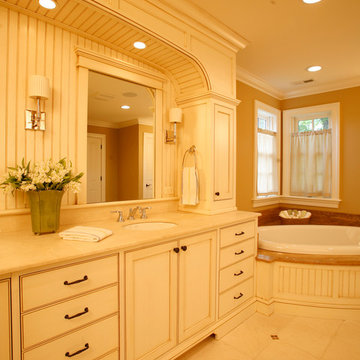
Custom Bathroom by Trueblood.
[photo: Tom Grimes]
Inspiration for a traditional bathroom in Philadelphia with an undermount sink, recessed-panel cabinets, white cabinets, a corner tub, a double shower and beige walls.
Inspiration for a traditional bathroom in Philadelphia with an undermount sink, recessed-panel cabinets, white cabinets, a corner tub, a double shower and beige walls.
Bathroom Design Ideas with a Corner Tub and a Double Shower
2