Bathroom Design Ideas with a Curbless Shower and Wallpaper
Refine by:
Budget
Sort by:Popular Today
101 - 120 of 863 photos
Item 1 of 3
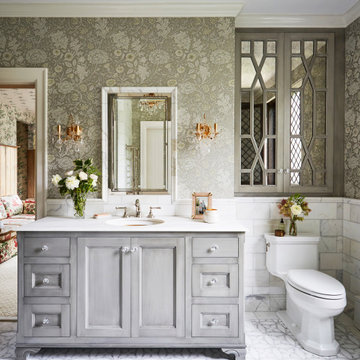
Download our free ebook, Creating the Ideal Kitchen. DOWNLOAD NOW
This homeowner’s daughter originally contacted us on behalf of her parents who were reluctant to begin the remodeling process in their home due to the inconvenience and dust. Once we met and they dipped their toes into the process, we were off to the races. The existing bathroom in this beautiful historical 1920’s home, had not been updated since the 70’/80’s as evidenced by the blue carpeting, mirrored walls and dropped ceilings. In addition, there was very little storage, and some health setbacks had made the bathroom difficult to maneuver with its tub shower.
Once we demoed, we discovered everything we expected to find in a home that had not been updated for many years. We got to work bringing all the electrical and plumbing up to code, and it was just as dusty and dirty as the homeowner’s anticipated! Once the space was demoed, we got to work building our new plan. We eliminated the existing tub and created a large walk-in curb-less shower.
An existing closet was eliminated and in its place, we planned a custom built in with spots for linens, jewelry and general storage. Because of the small space, we had to be very creative with the shower footprint, so we clipped one of the walls for more clearance behind the sink. The bathroom features a beautiful custom mosaic floor tile as well as tiled walls throughout the space. This required lots of coordination between the carpenter and tile setter to make sure that the framing and tile design were all properly aligned. We worked around an existing radiator and a unique original leaded window that was architecturally significant to the façade of the home. We had a lot of extra depth behind the original toilet location, so we built the wall out a bit, moved the toilet forward and then created some extra storage space behind the commode. We settled on mirrored mullioned doors to bounce lots of light around the smaller space.
We also went back and forth on deciding between a single and double vanity, and in the end decided the single vanity allowed for more counter space, more storage below and for the design to breath a bit in the smaller space. I’m so happy with this decision! To build on the luxurious feel of the space, we added a heated towel bar and heated flooring.
One of the concerns the homeowners had was having a comfortable floor to walk on. They realized that carpet was not a very practical solution but liked the comfort it had provided. Heated floors are the perfect solution. The room is decidedly traditional from its intricate mosaic marble floor to the calacutta marble clad walls. Elegant gold chandelier style fixtures, marble countertops and Morris & Co. beaded wallpaper provide an opulent feel to the space.
The gray monochromatic pallet keeps it feeling fresh and up-to-date. The beautiful leaded glass window is an important architectural feature at the front of the house. In the summertime, the homeowners love having the window open for fresh air and ventilation. We love it too!
The curb-less shower features a small fold down bench that can be used if needed and folded up when not. The shower also features a custom niche for storing shampoo and other hair products. The linear drain is built into the tilework and is barely visible. A frameless glass door that swings both in and out completes the luxurious feel.
Designed by: Susan Klimala, CKD, CBD
Photography by: Michael Kaskel
For more information on kitchen and bath design ideas go to: www.kitchenstudio-ge.com
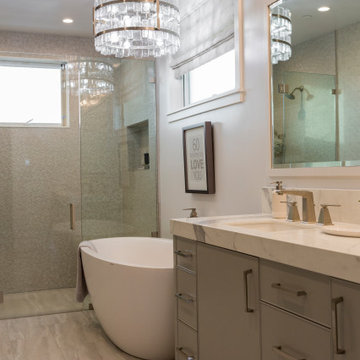
This is an example of a mid-sized beach style master bathroom in Los Angeles with beaded inset cabinets, grey cabinets, a freestanding tub, a curbless shower, a two-piece toilet, grey walls, porcelain floors, an undermount sink, engineered quartz benchtops, beige floor, a hinged shower door, white benchtops, a shower seat, a double vanity, a built-in vanity and wallpaper.
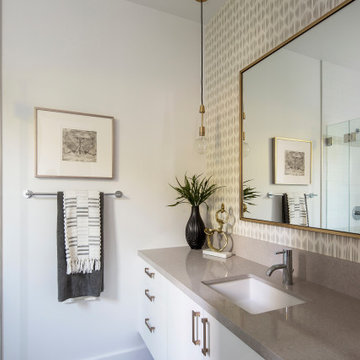
The contemporary guest bathroom features clean lines and striking wallpaper for a dramatic look. Artisanal craftsmanship by luxury home builder Nicholson Companies.
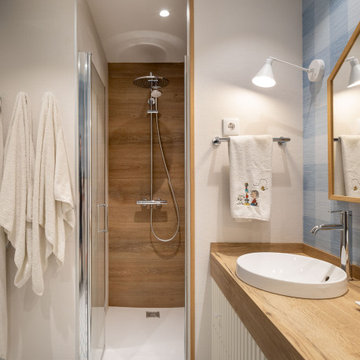
Photo of a mid-sized transitional kids bathroom in Bilbao with raised-panel cabinets, white cabinets, a curbless shower, a wall-mount toilet, white tile, ceramic tile, blue walls, medium hardwood floors, a drop-in sink, engineered quartz benchtops, brown floor, a hinged shower door, brown benchtops, a double vanity, a built-in vanity and wallpaper.
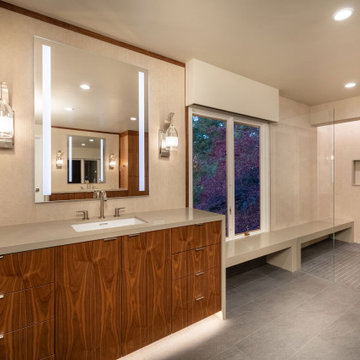
Design ideas for a large contemporary master bathroom in Other with flat-panel cabinets, brown cabinets, a curbless shower, beige tile, mosaic tile, beige walls, slate floors, an undermount sink, solid surface benchtops, grey floor, a hinged shower door, brown benchtops, a shower seat, a single vanity, a built-in vanity and wallpaper.
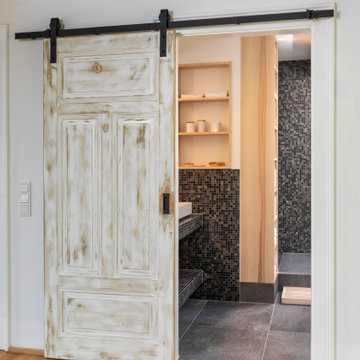
Wohlfühlbad mit Massivholzmöbel in naturbelassener Kernesche...
Im Zuge einer Generalsanierung des Bades wurde der Raum komplett neu strukturiert und ein einheitliches Gesamtkonzept erstellt.
Vorrangig für dieses „Naturbad“ galt es Stauräume und Zonierungen zu schaffen.
Die eigentliche Wohlfühlwirkung wurde durch die gekonnte Holzauswahl erreicht: Fortlaufende Holzmaserungen über mehrere Fronten hinweg, fein ausgewählte Holzstruktur in harmonischem Wechsel zwischen hellem Holz und dunklen, natürlichen Farbeinläufen und eine Oberflächenbehandlung die die Natürlichkeit des Holzes optisch und haptisch zu 100% einem spüren lässt – zeigen hier das nötige Feingespür des Schreiners und die Liebe zu den Details.
Holz in seiner Einzigartigkeit zu erkennen und entsprechend zu verwenden ist hier perfekt gelungen!
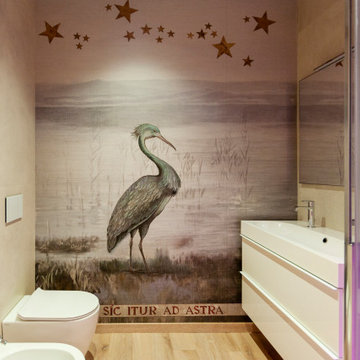
Bagno con doccia, soffione a soffitto con cromoterapia, body jet e cascata d'acqua. A finitura delle pareti la carta da parati wall e decò. Mofile lavabo IKEA.
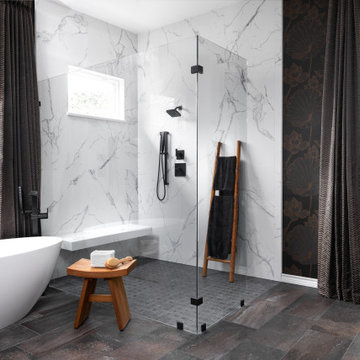
This bath was converted from a plain traditional bath to this stunning transitional master bath with Oriental influences. Shower with floating bench, frames glass snd black plumbing fixtures is the focal point of the room. A freestanding tub with floor mounted plumbing fixtures by Brizo. New Vanity with a Cambria Quartz Top, Roman style faucets and undermounted sinks keep the clean understand elements of this bath as the focus. Custom heated floor mat brings the ultimate comfort to this room. Now it is the spa like retreat the owners were looking for.

Basement guest bathroom with colorful tile and black and white printed wallpaper.
Design ideas for a mid-sized transitional bathroom in Denver with shaker cabinets, light wood cabinets, a curbless shower, a one-piece toilet, green tile, ceramic tile, black walls, porcelain floors, a drop-in sink, solid surface benchtops, white floor, a sliding shower screen, black benchtops, a single vanity, a built-in vanity and wallpaper.
Design ideas for a mid-sized transitional bathroom in Denver with shaker cabinets, light wood cabinets, a curbless shower, a one-piece toilet, green tile, ceramic tile, black walls, porcelain floors, a drop-in sink, solid surface benchtops, white floor, a sliding shower screen, black benchtops, a single vanity, a built-in vanity and wallpaper.
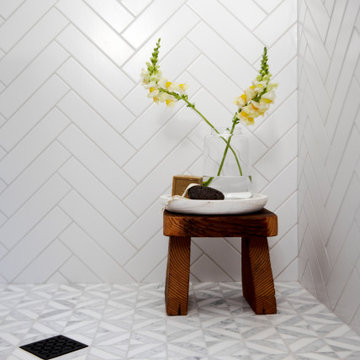
This is an example of a small modern 3/4 bathroom in Vancouver with shaker cabinets, white cabinets, a freestanding tub, a curbless shower, white tile, porcelain tile, white walls, ceramic floors, an integrated sink, engineered quartz benchtops, white floor, an open shower, white benchtops, an enclosed toilet, a double vanity, a freestanding vanity and wallpaper.
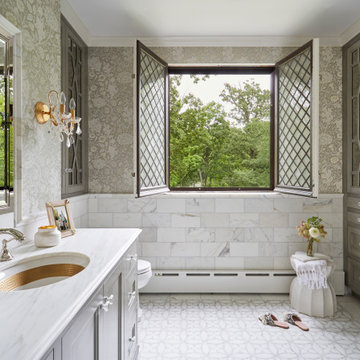
Download our free ebook, Creating the Ideal Kitchen. DOWNLOAD NOW
This homeowner’s daughter originally contacted us on behalf of her parents who were reluctant to begin the remodeling process in their home due to the inconvenience and dust. Once we met and they dipped their toes into the process, we were off to the races. The existing bathroom in this beautiful historical 1920’s home, had not been updated since the 70’/80’s as evidenced by the blue carpeting, mirrored walls and dropped ceilings. In addition, there was very little storage, and some health setbacks had made the bathroom difficult to maneuver with its tub shower.
Once we demoed, we discovered everything we expected to find in a home that had not been updated for many years. We got to work bringing all the electrical and plumbing up to code, and it was just as dusty and dirty as the homeowner’s anticipated! Once the space was demoed, we got to work building our new plan. We eliminated the existing tub and created a large walk-in curb-less shower.
An existing closet was eliminated and in its place, we planned a custom built in with spots for linens, jewelry and general storage. Because of the small space, we had to be very creative with the shower footprint, so we clipped one of the walls for more clearance behind the sink. The bathroom features a beautiful custom mosaic floor tile as well as tiled walls throughout the space. This required lots of coordination between the carpenter and tile setter to make sure that the framing and tile design were all properly aligned. We worked around an existing radiator and a unique original leaded window that was architecturally significant to the façade of the home. We had a lot of extra depth behind the original toilet location, so we built the wall out a bit, moved the toilet forward and then created some extra storage space behind the commode. We settled on mirrored mullioned doors to bounce lots of light around the smaller space.
We also went back and forth on deciding between a single and double vanity, and in the end decided the single vanity allowed for more counter space, more storage below and for the design to breath a bit in the smaller space. I’m so happy with this decision! To build on the luxurious feel of the space, we added a heated towel bar and heated flooring.
One of the concerns the homeowners had was having a comfortable floor to walk on. They realized that carpet was not a very practical solution but liked the comfort it had provided. Heated floors are the perfect solution. The room is decidedly traditional from its intricate mosaic marble floor to the calacutta marble clad walls. Elegant gold chandelier style fixtures, marble countertops and Morris & Co. beaded wallpaper provide an opulent feel to the space.
The gray monochromatic pallet keeps it feeling fresh and up-to-date. The beautiful leaded glass window is an important architectural feature at the front of the house. In the summertime, the homeowners love having the window open for fresh air and ventilation. We love it too!
The curb-less shower features a small fold down bench that can be used if needed and folded up when not. The shower also features a custom niche for storing shampoo and other hair products. The linear drain is built into the tilework and is barely visible. A frameless glass door that swings both in and out completes the luxurious feel.
Designed by: Susan Klimala, CKD, CBD
Photography by: Michael Kaskel
For more information on kitchen and bath design ideas go to: www.kitchenstudio-ge.com
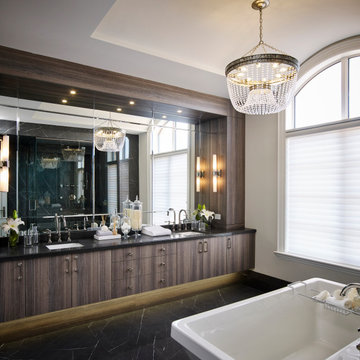
This is an example of a transitional master bathroom in Toronto with flat-panel cabinets, brown cabinets, a freestanding tub, a curbless shower, gray tile, porcelain tile, white walls, porcelain floors, an undermount sink, engineered quartz benchtops, grey floor, a hinged shower door, black benchtops, an enclosed toilet, a double vanity, a floating vanity, vaulted and wallpaper.
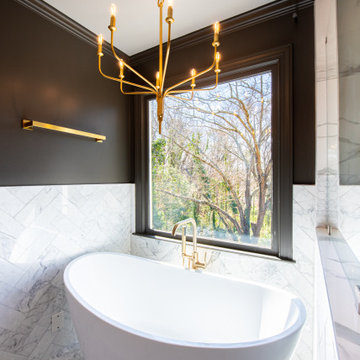
This is an example of a mid-sized transitional master bathroom in Atlanta with shaker cabinets, white cabinets, a freestanding tub, a curbless shower, a two-piece toilet, multi-coloured tile, marble, grey walls, marble floors, a drop-in sink, engineered quartz benchtops, multi-coloured floor, a hinged shower door, white benchtops, a shower seat, a double vanity, a built-in vanity and wallpaper.
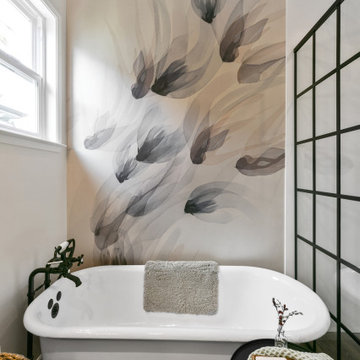
Photo of a mid-sized transitional bathroom in San Francisco with flat-panel cabinets, brown cabinets, a claw-foot tub, a curbless shower, a two-piece toilet, white walls, wood-look tile, an undermount sink, engineered quartz benchtops, brown floor, a hinged shower door, white benchtops, a niche, a double vanity, a freestanding vanity and wallpaper.
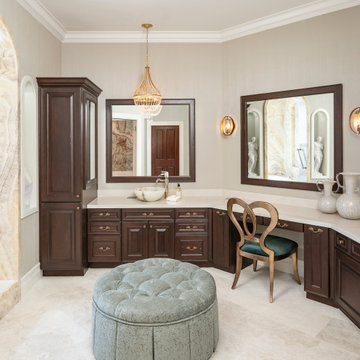
Inspired by ancient Roman baths and the clients’ love for exotic onyx, this entire space was transformed into a luxe spa oasis using traditional architectural elements, onyx, marble, warm woods and exquisite lighting. The end result is a sanctuary featuring a steam shower, dry sauna, soaking tub, water closet and vanity room. | Photography Joshua Caldwell.
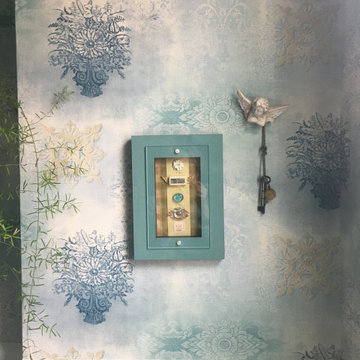
Re fresh of hall bath in 1898 home
This is an example of a small traditional 3/4 bathroom in Denver with shaker cabinets, white cabinets, a claw-foot tub, a curbless shower, green walls, porcelain floors, an undermount sink, marble benchtops, white floor, white benchtops, a single vanity, a freestanding vanity and wallpaper.
This is an example of a small traditional 3/4 bathroom in Denver with shaker cabinets, white cabinets, a claw-foot tub, a curbless shower, green walls, porcelain floors, an undermount sink, marble benchtops, white floor, white benchtops, a single vanity, a freestanding vanity and wallpaper.
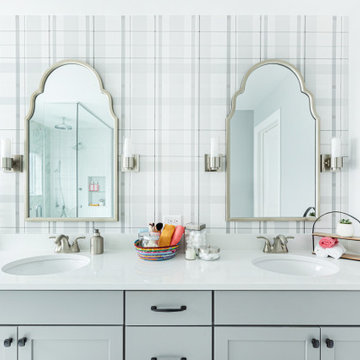
The first thing you see when walking into this large bathroom, are the double vanities. We wanted to infuse personality into the space and create a dynamic feature wall that would welcome this couple in the morning, and be a fun place to end their evenings. We incorporated a dynamic plaid vinyl wallpaper, stunning mirrors, and added sconces in for better lighting. The white countertops reflect light and help keep the space bright.
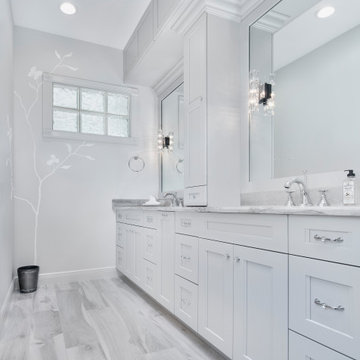
The luxurious all-white master bathroom is now the perfect oasis getaway for two, complete with a large, spacious walk-in shower designed in Calacatta marble, White Pearl Quartzite counters with dual undermount sinks, ceiling-height Dura Supreme cabinetry in a Pearl finish, and a built-in linen closet to maximize storage. Other features include Grohe/Ferguson chrome fixtures, a toilet and bidet, Swarovski crystal shower valves, and a hexagon mosaic tile floor. The extension of the wall allowed us to add a glass block window, letting more light into the space. Finally, delicate wallpaper with a raised floral design added the perfect touch of luxury to this updated master bathroom.
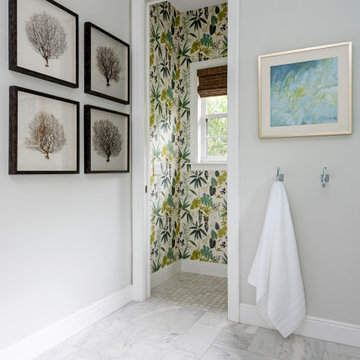
Photo of a mid-sized transitional master bathroom in Tampa with shaker cabinets, white cabinets, a freestanding tub, a curbless shower, beige tile, marble, solid surface benchtops, white floor, an open shower, white benchtops, a shower seat, a double vanity, a built-in vanity and wallpaper.
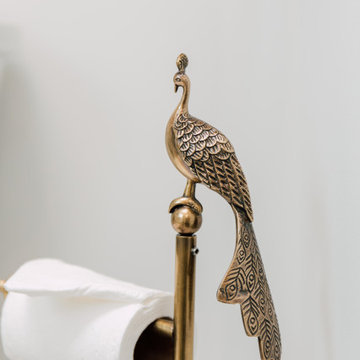
Hall bath redesigned to include a curbless shower and stunning gold accents. Complete with a wallpaper feature wall, floating vanity, large format floor tile, pink hexagon shower tiles and a lighted niche.
Bathroom Design Ideas with a Curbless Shower and Wallpaper
6