Bathroom Design Ideas with a Double Shower and Gray Tile
Refine by:
Budget
Sort by:Popular Today
181 - 200 of 6,383 photos
Item 1 of 3
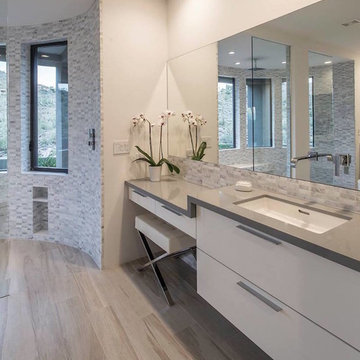
Design ideas for a large contemporary master bathroom in Phoenix with flat-panel cabinets, white cabinets, a freestanding tub, a double shower, white walls, laminate floors, an undermount sink, beige floor, an open shower, gray tile and stone tile.
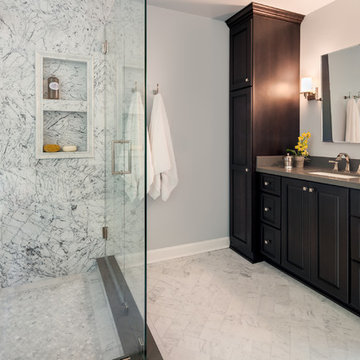
WINNER OF THE 2015 NARI CHARLOTTE CHAPTER CotY AWARD for Best Residential Bathroom $25k-50k |
© Deborah Scannell Photography.
Photo of a mid-sized transitional master bathroom in Charlotte with an undermount sink, raised-panel cabinets, dark wood cabinets, engineered quartz benchtops, a drop-in tub, a double shower, gray tile, stone tile, blue walls, marble floors, white floor and a hinged shower door.
Photo of a mid-sized transitional master bathroom in Charlotte with an undermount sink, raised-panel cabinets, dark wood cabinets, engineered quartz benchtops, a drop-in tub, a double shower, gray tile, stone tile, blue walls, marble floors, white floor and a hinged shower door.
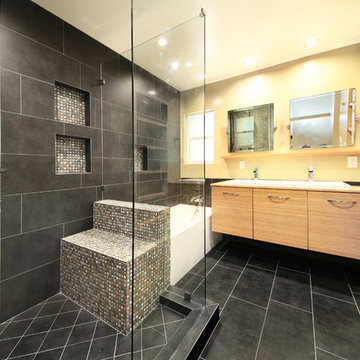
Complete master bathroom remodeling, custom floating bamboo vanity, hand crafted mosaic , custom bamboo shelves, custom recessed shampoo niches, rain shower head, hand held shower head, frameless shower door
photos by Snow
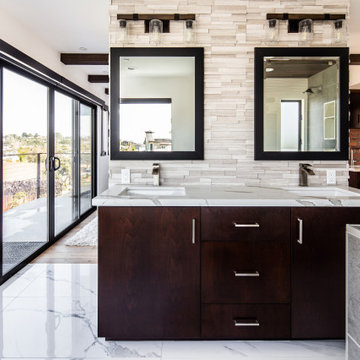
Large contemporary master bathroom in San Diego with flat-panel cabinets, brown cabinets, a double shower, gray tile, quartzite benchtops, white benchtops, a double vanity, a built-in vanity, stone tile, white walls, porcelain floors, a drop-in sink, white floor and a sliding shower screen.
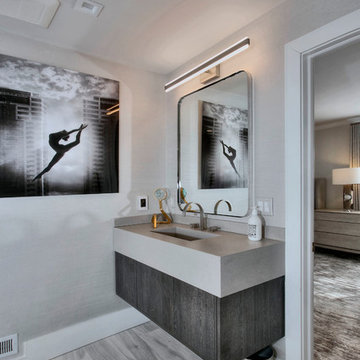
Photo of a mid-sized transitional bathroom in New York with grey cabinets, a double shower, a one-piece toilet, gray tile, porcelain tile, grey walls, porcelain floors, a wall-mount sink, engineered quartz benchtops, grey floor, grey benchtops and a hinged shower door.
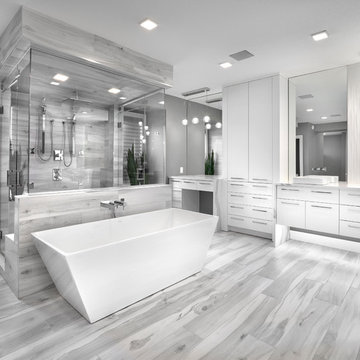
You will never want to leave this masters ensuite. It is truly spa inspired. Oversized tiles steam shower with glass doors. Dual sinks an vanities, makeup counter. Heated tile floor.
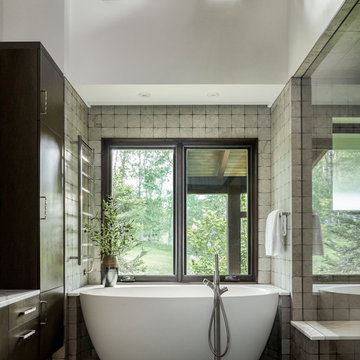
Design ideas for a country master bathroom in Denver with dark wood cabinets, a freestanding tub, a double shower, gray tile, stone slab, quartzite benchtops, grey floor, a hinged shower door and white benchtops.
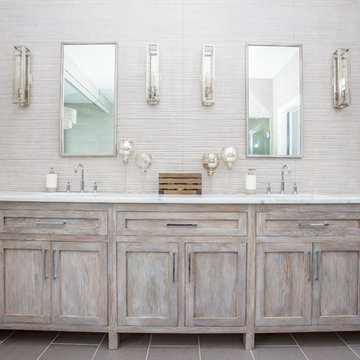
Design ideas for a large transitional master bathroom in Baltimore with shaker cabinets, light wood cabinets, a freestanding tub, a double shower, a one-piece toilet, gray tile, porcelain tile, grey walls, porcelain floors, an undermount sink, marble benchtops, grey floor, a hinged shower door and white benchtops.
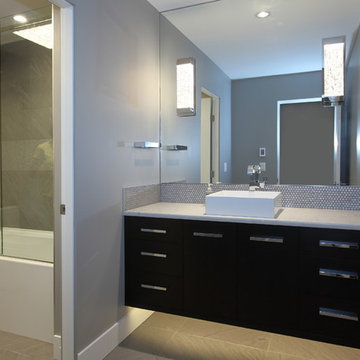
Don Weixl Photography
This is an example of a mid-sized modern bathroom in Vancouver with flat-panel cabinets, dark wood cabinets, a double shower, gray tile, porcelain tile, grey walls, marble floors, an undermount sink and engineered quartz benchtops.
This is an example of a mid-sized modern bathroom in Vancouver with flat-panel cabinets, dark wood cabinets, a double shower, gray tile, porcelain tile, grey walls, marble floors, an undermount sink and engineered quartz benchtops.
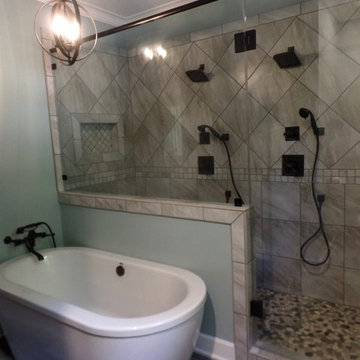
Porcelain tile floor that looks like wood, Freestanding tub with wall mount tub filler, double shower, LED light/fan above the shower, chandelier above tub, porcelain shower tile walls and mosaic flat pebble shower floor.
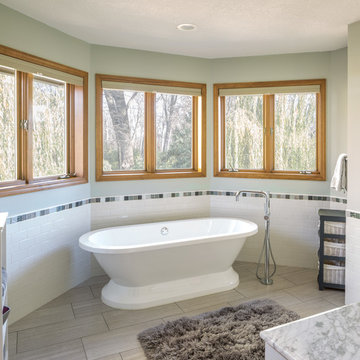
Inspiration for a mid-sized modern master bathroom in Minneapolis with furniture-like cabinets, white cabinets, a freestanding tub, a double shower, gray tile, ceramic tile, green walls, ceramic floors, an integrated sink, a one-piece toilet and marble benchtops.
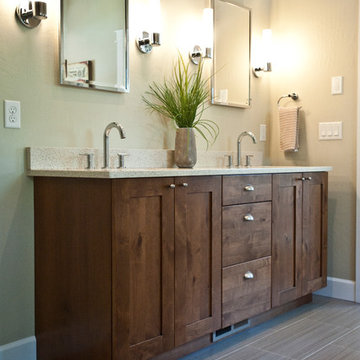
Photography Lynn Donaldson
* Full sized mirror on back of sliding door
* Knotty Alder custom cabinet
* Quartz countertops
* Undermount sinks
* Danze faucets and fixtures
* Jacuzzi rectangle tub (Lowes)
* Grasscloth II tile in smoke from the Venetian Architectural collection
* Pottery Barn Medicine Cabinets
* Sconce light fixtures
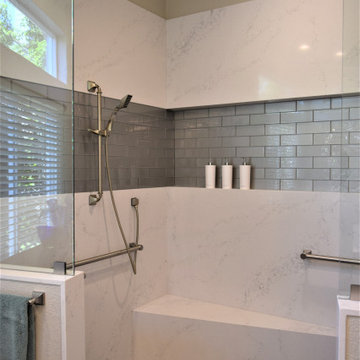
We removed the tub, and relocated the entrance to the walk in closet to the bedroom to enable increasing the size of the shower for 2 people. We added a bench and large wall to wall niche that tied into the accent tiles and quartz slabs on the shower walls. The valves for the shower heads are located on the inside of each ponywall for easy access prior to entering the shower. The door to the water closet was relocated and replaced with a barn door. New cabinets with a storage tower, quartz countertops and new plumbing and light fixtures complete the new design. Added features include radiant heated floors and water purifying system.
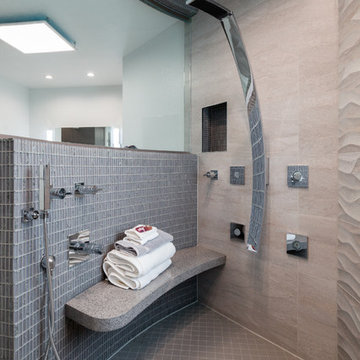
Photography by Christi Nielsen
Photo of a mid-sized contemporary master bathroom in Dallas with flat-panel cabinets, grey cabinets, a drop-in tub, a double shower, a two-piece toilet, black tile, gray tile, mosaic tile, grey walls, porcelain floors, an integrated sink and solid surface benchtops.
Photo of a mid-sized contemporary master bathroom in Dallas with flat-panel cabinets, grey cabinets, a drop-in tub, a double shower, a two-piece toilet, black tile, gray tile, mosaic tile, grey walls, porcelain floors, an integrated sink and solid surface benchtops.
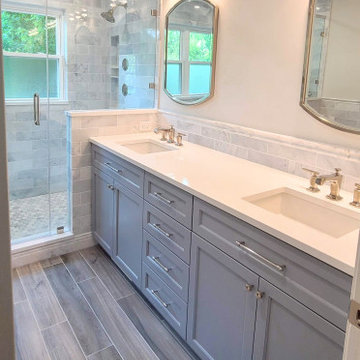
The old linen closet was eliminated in order to extend the bathroom vanity. This couple is no longer on top of each other while getting ready each day.

We gut renovated this ensuite master bathroom. My clients needed to update and add more storage. We made the shower larger with 2 shower heads and 2 controls.
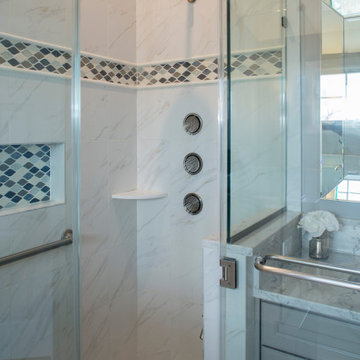
Photo of a large contemporary master bathroom in Philadelphia with recessed-panel cabinets, grey cabinets, a freestanding tub, a double shower, a two-piece toilet, gray tile, ceramic tile, grey walls, ceramic floors, an undermount sink, marble benchtops, grey floor, a hinged shower door, grey benchtops, a shower seat, a double vanity, a built-in vanity and decorative wall panelling.
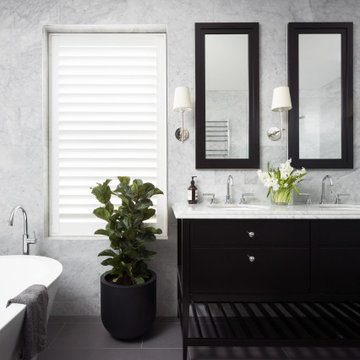
This lovely family bathroom was remodelled to update for a busy family. The existing bathroom was small with a spacious separate powder room next store. I combined the two rooms to provide a generous bathroom space. The home is a Georgian terrace and required a classic bathroom to be in-keeping with the traditional architecture of the home but with all the modern requirements. The bathroom cabinet was custom made to look like a piece of furniture and the bath wall was tiled in a feature herringbone marble tile. The other walls were tiled in the same marble but in a large brick pattern tile with a dark charcoal ceramic tile used on the floor. Custom shaving cabinets were made to add a style and depth of colour and storage within.
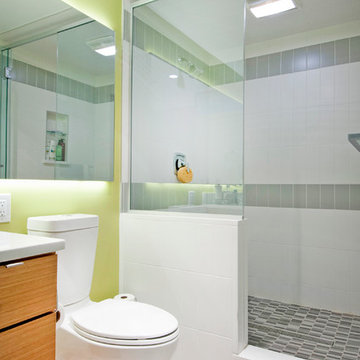
Horizontal Bamboo Veneer -flat panel -full overlay vanity cabinetry, Quartz counter top and backsplash, undermount square vanity sink, pull tab - slim profile hardware, chrome fixtures and accessories, comfort height toilet, ceramic tile shower wall and shower pan, backlit vanity mirror, Karli Moore Photography
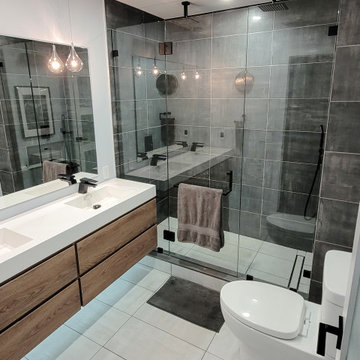
Primary Ensuite with double shower head
This is an example of a mid-sized contemporary master bathroom in Toronto with flat-panel cabinets, medium wood cabinets, a double shower, a two-piece toilet, gray tile, porcelain tile, white walls, porcelain floors, a wall-mount sink, grey floor, a hinged shower door, white benchtops, a niche, a double vanity and a floating vanity.
This is an example of a mid-sized contemporary master bathroom in Toronto with flat-panel cabinets, medium wood cabinets, a double shower, a two-piece toilet, gray tile, porcelain tile, white walls, porcelain floors, a wall-mount sink, grey floor, a hinged shower door, white benchtops, a niche, a double vanity and a floating vanity.
Bathroom Design Ideas with a Double Shower and Gray Tile
10

