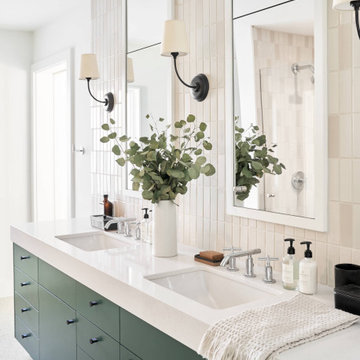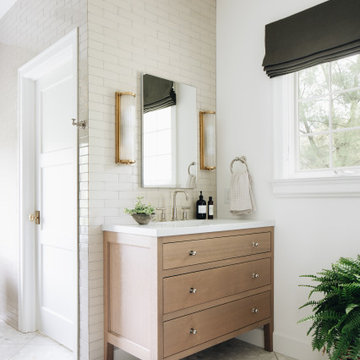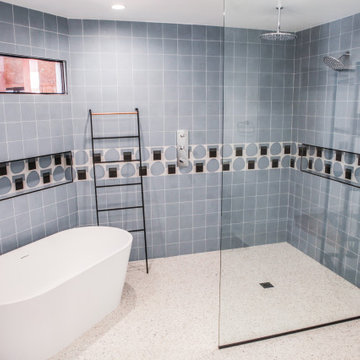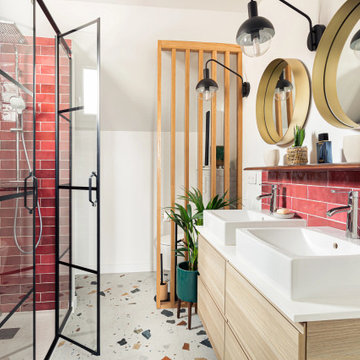Bathroom Design Ideas with Terrazzo Floors and a Double Vanity
Refine by:
Budget
Sort by:Popular Today
1 - 20 of 398 photos
Item 1 of 3

Design ideas for a mid-sized midcentury master bathroom in Sydney with medium wood cabinets, a one-piece toilet, porcelain tile, terrazzo floors, engineered quartz benchtops, an open shower, white benchtops, a shower seat, a double vanity, a floating vanity, flat-panel cabinets, a curbless shower, brown tile, a vessel sink and brown floor.

geometric tile featuring a grid pattern contrasts with the organic nature of the large-aggregate black and white terrazzo flooring at this custom shower

This is an example of a large contemporary master bathroom in Philadelphia with light wood cabinets, white tile, ceramic tile, white walls, terrazzo floors, an undermount sink, engineered quartz benchtops, grey floor, white benchtops, a double vanity, a floating vanity and flat-panel cabinets.

This is an example of a large midcentury master bathroom in Austin with flat-panel cabinets, green cabinets, white tile, white walls, terrazzo floors, a drop-in sink, white floor, white benchtops, a double vanity and a built-in vanity.

This Willow Glen Eichler had undergone an 80s renovation that sadly didn't take the midcentury modern architecture into consideration. We converted both bathrooms back to a midcentury modern style with an infusion of Japandi elements. We borrowed space from the master bedroom to make the master ensuite a luxurious curbless wet room with soaking tub and Japanese tiles.

Photo of a large contemporary master bathroom in Paris with brown cabinets, beige tile, terrazzo floors, a drop-in sink, beige floor, an open shower and a double vanity.

Large modern master bathroom in Los Angeles with light wood cabinets, a double vanity, a floating vanity, flat-panel cabinets, a freestanding tub, a curbless shower, pink tile, ceramic tile, white walls, terrazzo floors, a vessel sink, marble benchtops, grey floor, an open shower, grey benchtops, a niche and wood.

Master Bed/Bath Remodel
Inspiration for a small contemporary bathroom in Austin with flat-panel cabinets, a freestanding tub, a curbless shower, ceramic tile, terrazzo floors, an undermount sink, quartzite benchtops, a hinged shower door, a double vanity, a floating vanity, medium wood cabinets, blue tile, white walls, grey floor and grey benchtops.
Inspiration for a small contemporary bathroom in Austin with flat-panel cabinets, a freestanding tub, a curbless shower, ceramic tile, terrazzo floors, an undermount sink, quartzite benchtops, a hinged shower door, a double vanity, a floating vanity, medium wood cabinets, blue tile, white walls, grey floor and grey benchtops.

Dans cette maison datant de 1993, il y avait une grande perte de place au RDCH; Les clients souhaitaient une rénovation totale de ce dernier afin de le restructurer. Ils rêvaient d'un espace évolutif et chaleureux. Nous avons donc proposé de re-cloisonner l'ensemble par des meubles sur mesure et des claustras. Nous avons également proposé d'apporter de la lumière en repeignant en blanc les grandes fenêtres donnant sur jardin et en retravaillant l'éclairage. Et, enfin, nous avons proposé des matériaux ayant du caractère et des coloris apportant du peps!

Dans cet appartement moderne de 86 m², l’objectif était d’ajouter de la personnalité et de créer des rangements sur mesure en adéquation avec les besoins de nos clients : le tout en alliant couleurs et design !
Dans l’entrée, un module bicolore a pris place pour maximiser les rangements tout en créant un élément de décoration à part entière.
La salle de bain, aux tons naturels de vert et de bois, est maintenant très fonctionnelle grâce à son grand plan de toilette et sa buanderie cachée.
Dans la chambre d’enfant, la peinture bleu profond accentue le coin nuit pour une ambiance cocooning.
Pour finir, l’espace bureau ouvert sur le salon permet de télétravailler dans les meilleures conditions avec de nombreux rangements et une couleur jaune qui motive !

Lisa Rossman, co-owner of Huntington Beach design firm LL Design Co, reached out to us right after our launch in March 2020. She needed tile options for her client—a local homeowner embarking on an ambitious, complete master suite remodel.
We were delighted to connect with Rossman and rushed to send over a few of our favorite samples, so her client had some chic and sustainable tiles to choose from.
Her client went back and forth on which tile sample to select, but eventually landed on the stylish STELLA 5-Flower tile in the colorway Fog on our recycled 12x12 Polar Ice Terrazzo. One of the added benefits of this tile—and all LIVDEN tiles for that matter—is its tile body type. LL Design Co’s client selected the STELLA tile on our 12x12 Polar Ice Terrazzo, which is made from recycled materials and produced by manufacturers committed to preserving our planet’s resources.

Transitional master bathroom in Grand Rapids with recessed-panel cabinets, light wood cabinets, a freestanding tub, an alcove shower, white tile, ceramic tile, white walls, terrazzo floors, an undermount sink, quartzite benchtops, white floor, an open shower, white benchtops, a double vanity and a freestanding vanity.

This project was a full remodel of a master bedroom and bathroom
Inspiration for a mid-sized modern master bathroom in Los Angeles with open cabinets, brown cabinets, a freestanding tub, a curbless shower, a one-piece toilet, blue tile, subway tile, white walls, terrazzo floors, a wall-mount sink, yellow floor, an open shower, a double vanity, a floating vanity, timber and planked wall panelling.
Inspiration for a mid-sized modern master bathroom in Los Angeles with open cabinets, brown cabinets, a freestanding tub, a curbless shower, a one-piece toilet, blue tile, subway tile, white walls, terrazzo floors, a wall-mount sink, yellow floor, an open shower, a double vanity, a floating vanity, timber and planked wall panelling.

The guest bath at times will be used by up to twelve people. The tub/shower and watercloset are each behind their own doors to make sharing easier. An extra deep counter and ledge above provides space for guests to lay out toiletries.

Large scandinavian master bathroom in San Francisco with shaker cabinets, light wood cabinets, a freestanding tub, a curbless shower, a bidet, white tile, glass tile, white walls, terrazzo floors, an undermount sink, engineered quartz benchtops, grey floor, an open shower, white benchtops, a niche, a double vanity and a built-in vanity.

Custom cabinetry. Minimalist master bathroom photo in Dallas with flat-panel cabinets, medium tone wood cabinets, white walls, white countertops, a wall-mount toilet and quartz countertops.

Design ideas for a large modern master bathroom in Philadelphia with furniture-like cabinets, light wood cabinets, white tile, ceramic tile, white walls, terrazzo floors, an undermount sink, engineered quartz benchtops, grey floor, white benchtops, a double vanity and a floating vanity.

Kids bathroom, with a custom wood vanity, white zellige backsplash from Zia Tile, and custom blue faucets from Fantini.
Photo of a mid-sized midcentury kids bathroom in Salt Lake City with light wood cabinets, a drop-in tub, a corner shower, a one-piece toilet, white tile, terra-cotta tile, white walls, terrazzo floors, an integrated sink, engineered quartz benchtops, grey floor, an open shower, white benchtops, a double vanity and a built-in vanity.
Photo of a mid-sized midcentury kids bathroom in Salt Lake City with light wood cabinets, a drop-in tub, a corner shower, a one-piece toilet, white tile, terra-cotta tile, white walls, terrazzo floors, an integrated sink, engineered quartz benchtops, grey floor, an open shower, white benchtops, a double vanity and a built-in vanity.

Lisa Rossman, co-owner of Huntington Beach design firm LL Design Co, reached out to us right after our launch in March 2020. She needed tile options for her client—a local homeowner embarking on an ambitious, complete master suite remodel.
We were delighted to connect with Rossman and rushed to send over a few of our favorite samples, so her client had some chic and sustainable tiles to choose from.
Her client went back and forth on which tile sample to select, but eventually landed on the stylish STELLA 5-Flower tile in the colorway Fog on our recycled 12x12 Polar Ice Terrazzo. One of the added benefits of this tile—and all LIVDEN tiles for that matter—is its tile body type. LL Design Co’s client selected the STELLA tile on our 12x12 Polar Ice Terrazzo, which is made from recycled materials and produced by manufacturers committed to preserving our planet’s resources.

Salle de bains joyeuse, aux couleurs chaudes. Le sol terrazzo donne une note vintage et tendance à cette pièce d'eau.
Design ideas for an eclectic bathroom in Paris with a curbless shower, pink tile, ceramic tile, terrazzo floors, a drop-in sink, a hinged shower door and a double vanity.
Design ideas for an eclectic bathroom in Paris with a curbless shower, pink tile, ceramic tile, terrazzo floors, a drop-in sink, a hinged shower door and a double vanity.
Bathroom Design Ideas with Terrazzo Floors and a Double Vanity
1