Bathroom Design Ideas with a Claw-foot Tub and a Drop-in Sink
Refine by:
Budget
Sort by:Popular Today
1 - 20 of 1,288 photos
Item 1 of 3

Guest Bathroom on Main Floor is authentic to the whimsical historical home. A freestanding tub with a retrofitted vanity custom designed from an antique dresser exudes character. The rich marble mosaic floor and countertop with shaped backsplash, brass fixtures and the lovely wallpaper design add to the beauty. the original shower was eliminated. A vintage chandelier and elegant sconces enhance the formality.

Bold color in a turn-of-the-century home with an odd layout, and beautiful natural light. A two-tone shower room with Kohler fixtures, and a custom walnut vanity shine against traditional hexagon floor pattern. Photography: @erinkonrathphotography Styling: Natalie Marotta Style

Design ideas for a mid-sized mediterranean master bathroom in Moscow with recessed-panel cabinets, white cabinets, a claw-foot tub, a shower/bathtub combo, green tile, ceramic tile, green walls, porcelain floors, a drop-in sink, wood benchtops, green floor, a shower curtain, beige benchtops, a single vanity and a floating vanity.

This classic vintage bathroom has it all. Claw-foot tub, mosaic black and white hexagon marble tile, glass shower and custom vanity.
Design ideas for a small traditional master bathroom in Los Angeles with white cabinets, a claw-foot tub, a curbless shower, a one-piece toilet, green tile, green walls, marble floors, a drop-in sink, marble benchtops, multi-coloured floor, a hinged shower door, white benchtops, a single vanity, decorative wall panelling, a built-in vanity and recessed-panel cabinets.
Design ideas for a small traditional master bathroom in Los Angeles with white cabinets, a claw-foot tub, a curbless shower, a one-piece toilet, green tile, green walls, marble floors, a drop-in sink, marble benchtops, multi-coloured floor, a hinged shower door, white benchtops, a single vanity, decorative wall panelling, a built-in vanity and recessed-panel cabinets.
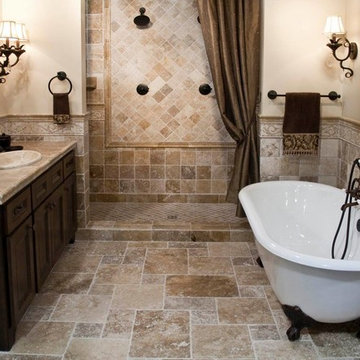
This is an example of a mid-sized traditional master bathroom in Other with shaker cabinets, dark wood cabinets, a claw-foot tub, an alcove shower, travertine, beige walls, a drop-in sink, tile benchtops, beige floor and a shower curtain.
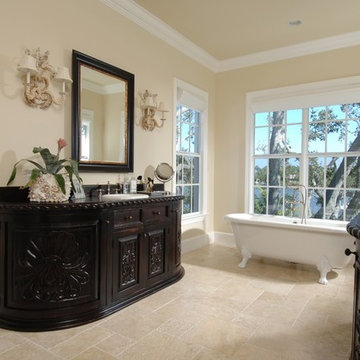
Design ideas for a large traditional master bathroom in Miami with a claw-foot tub, dark wood cabinets, beige walls, travertine floors, a drop-in sink, wood benchtops, beige floor, brown benchtops and raised-panel cabinets.
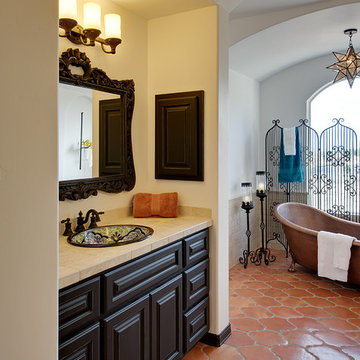
markwilliams photography
This is an example of a mediterranean master bathroom in Albuquerque with a drop-in sink, dark wood cabinets, tile benchtops, a claw-foot tub, beige tile and porcelain tile.
This is an example of a mediterranean master bathroom in Albuquerque with a drop-in sink, dark wood cabinets, tile benchtops, a claw-foot tub, beige tile and porcelain tile.
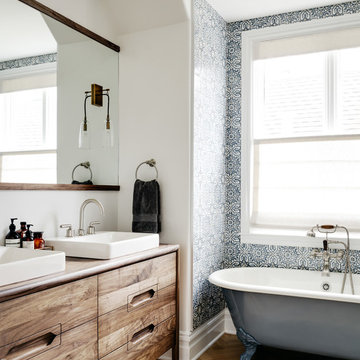
Photo by Christopher Stark.
Inspiration for a transitional bathroom in San Francisco with dark wood cabinets, a claw-foot tub, blue tile, white tile, white walls, medium hardwood floors, a drop-in sink, wood benchtops, brown floor, brown benchtops and flat-panel cabinets.
Inspiration for a transitional bathroom in San Francisco with dark wood cabinets, a claw-foot tub, blue tile, white tile, white walls, medium hardwood floors, a drop-in sink, wood benchtops, brown floor, brown benchtops and flat-panel cabinets.
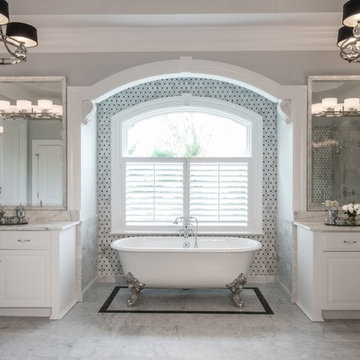
Design ideas for a large traditional master bathroom in St Louis with raised-panel cabinets, white cabinets, a one-piece toilet, gray tile, white tile, stone slab, grey walls, porcelain floors, a drop-in sink, a claw-foot tub, a curbless shower and marble benchtops.

Shower and vanity with window for natural light.
Photo of a large master bathroom in Other with raised-panel cabinets, black cabinets, a claw-foot tub, a corner shower, black and white tile, marble, marble floors, a drop-in sink, granite benchtops, multi-coloured floor, a hinged shower door, white benchtops, a shower seat, a single vanity and a built-in vanity.
Photo of a large master bathroom in Other with raised-panel cabinets, black cabinets, a claw-foot tub, a corner shower, black and white tile, marble, marble floors, a drop-in sink, granite benchtops, multi-coloured floor, a hinged shower door, white benchtops, a shower seat, a single vanity and a built-in vanity.
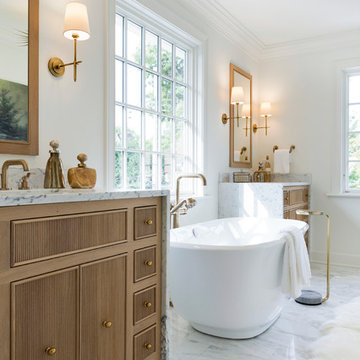
This new home is the last newly constructed home within the historic Country Club neighborhood of Edina. Nestled within a charming street boasting Mediterranean and cottage styles, the client sought a synthesis of the two that would integrate within the traditional streetscape yet reflect modern day living standards and lifestyle. The footprint may be small, but the classic home features an open floor plan, gourmet kitchen, 5 bedrooms, 5 baths, and refined finishes throughout.

Ванная комната белый крупноформатный мрамор дерево накладная раковина
Inspiration for a small contemporary master bathroom with flat-panel cabinets, white cabinets, a claw-foot tub, a wall-mount toilet, white tile, ceramic tile, white walls, porcelain floors, a drop-in sink, wood benchtops, brown floor, a shower curtain, brown benchtops, a laundry, a single vanity and a freestanding vanity.
Inspiration for a small contemporary master bathroom with flat-panel cabinets, white cabinets, a claw-foot tub, a wall-mount toilet, white tile, ceramic tile, white walls, porcelain floors, a drop-in sink, wood benchtops, brown floor, a shower curtain, brown benchtops, a laundry, a single vanity and a freestanding vanity.
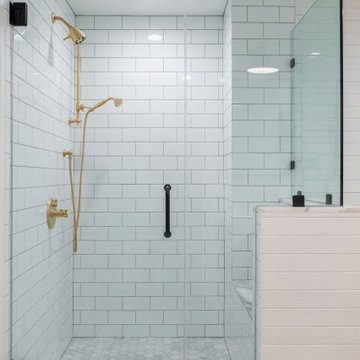
Guest bathroom remodel. Sandblasted wood doors with original antique door hardware. Glass Shower with white subway tile and gray grout. Black shower door hardware. Antique brass faucets. Marble hex tile floor. Painted gray cabinets. Painted white walls and ceilings. Original vintage clawfoot tub. Lakefront 1920's cabin on Lake Tahoe.
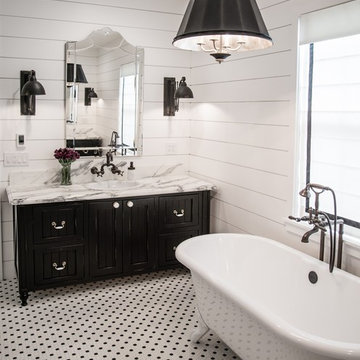
Mid-sized country master bathroom in San Diego with a claw-foot tub, black and white tile, a drop-in sink and marble benchtops.
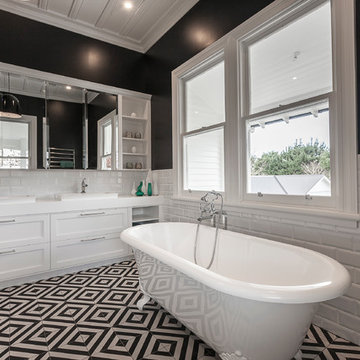
Bevelled mirrors were used on the wall cabinets and bevelled subway tiles, which I took half way up the wall and painted the rest black to reflect the black and white theme. Recessed detailing on the drawers. Photography by Kallan MacLeod
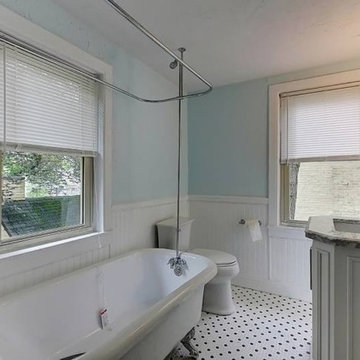
I had the opportunity to renovate an old farmhouse. The first issue was the home was built before a bathroom was ever in the home and as a result, the only bathroom was on the first floor off of the dining room. I took a large closet off of one of the bedrooms and re-framed a hallway to separate it. I then used the space to design a vintage bathroom to go with the style and age of the home. This included installing small black and white octagon tiles, wainscoting, a new claw foot tub with chrome fixtures as well as light fixtures, medicine cabinet, vanity and toilet to match the style.
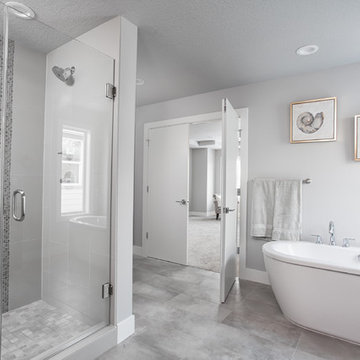
Design ideas for a large modern master bathroom in Portland with flat-panel cabinets, dark wood cabinets, a claw-foot tub, a double shower, a two-piece toilet, white tile, glass tile, grey walls, ceramic floors, a drop-in sink, tile benchtops, grey floor and a hinged shower door.
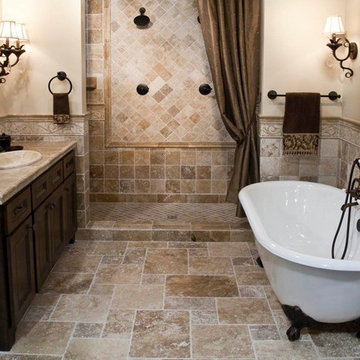
Photo of a mediterranean master bathroom in Dallas with shaker cabinets, dark wood cabinets, a claw-foot tub, an alcove shower, a two-piece toilet, beige tile, ceramic tile, beige walls, cement tiles, a drop-in sink and tile benchtops.
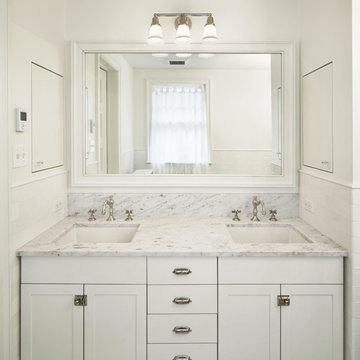
Amanda Kirkpatrick Photography
Johann Grobler Architects
This is an example of a mid-sized traditional master bathroom in New York with a drop-in sink, shaker cabinets, white cabinets, marble benchtops, a claw-foot tub, a one-piece toilet, white tile, subway tile, white walls and mosaic tile floors.
This is an example of a mid-sized traditional master bathroom in New York with a drop-in sink, shaker cabinets, white cabinets, marble benchtops, a claw-foot tub, a one-piece toilet, white tile, subway tile, white walls and mosaic tile floors.

Wet Rooms Perth, Perth Wet Room Renovations, Mount Claremont Bathroom Renovations, Marble Fish Scale Feature Wall, Arch Mirrors, Wall Hung Hamptons Vanity
Bathroom Design Ideas with a Claw-foot Tub and a Drop-in Sink
1