Bathroom Design Ideas with a Drop-in Sink and a Single Vanity
Refine by:
Budget
Sort by:Popular Today
21 - 40 of 9,750 photos
Item 1 of 3
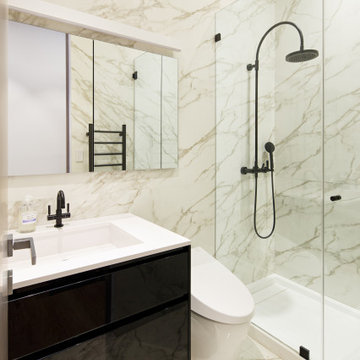
This 1000 sq. ft. one-bedroom apartment is located in a pre-war building on the Upper West Side. The owner's request was to design a space where every corner can be utilized. The project was an exciting challenge and required careful planning. The apartment contains multiple customized features like a wall developed as closet space and a bedroom divider and a hidden kitchen. It is a common space to the naked eye, but the more details are revealed as you move throughout the rooms.
Featured brands include: Dornbracht fixtures, Flos lighting, Design-Apart millwork, and Carrera marble.
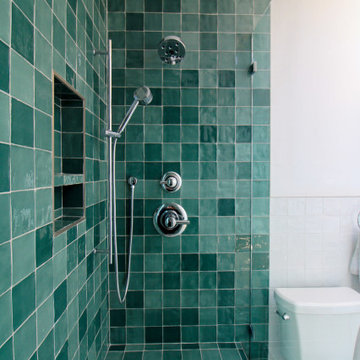
Shower within an newly finished Accessory Dwelling Unit. Green cement tile with an added shower bench/seat and safety bar for bathroom safety for the aging adult. Stainless steel faucets and shower head and a shower niche for personal items. Two piece white toilet with white walls for the remainder of the bathroom.
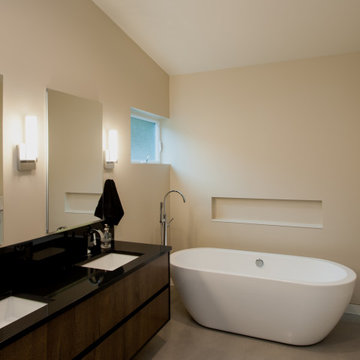
Harbor House bathroom
Photo of a small contemporary master bathroom in Seattle with white cabinets, a freestanding tub, a corner shower, a two-piece toilet, white tile, white walls, a drop-in sink, granite benchtops, black floor, a hinged shower door, black benchtops, a single vanity and a built-in vanity.
Photo of a small contemporary master bathroom in Seattle with white cabinets, a freestanding tub, a corner shower, a two-piece toilet, white tile, white walls, a drop-in sink, granite benchtops, black floor, a hinged shower door, black benchtops, a single vanity and a built-in vanity.
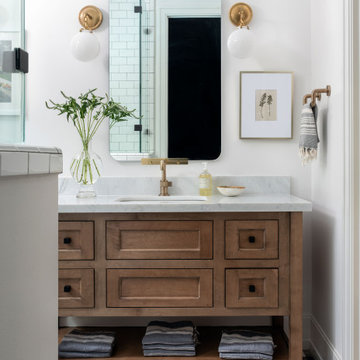
Photo of an expansive contemporary 3/4 bathroom in Houston with medium wood cabinets, an open shower, white walls, ceramic floors, a drop-in sink, quartzite benchtops, white floor, white benchtops, a single vanity and a freestanding vanity.
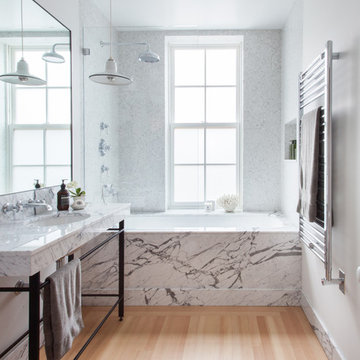
Project: St. James Place
Year: 2015
Type: Residential
This is an example of a mid-sized contemporary master bathroom in New York with white cabinets, an alcove tub, an alcove shower, white tile, marble, white walls, light hardwood floors, a drop-in sink, marble benchtops, an open shower, white benchtops, a single vanity, a built-in vanity and beige floor.
This is an example of a mid-sized contemporary master bathroom in New York with white cabinets, an alcove tub, an alcove shower, white tile, marble, white walls, light hardwood floors, a drop-in sink, marble benchtops, an open shower, white benchtops, a single vanity, a built-in vanity and beige floor.
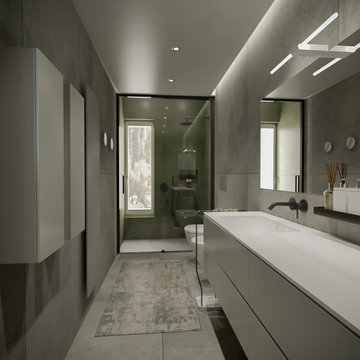
Bagno moderno con gres effetto cemento
Design ideas for a large contemporary 3/4 bathroom in Other with flat-panel cabinets, grey cabinets, an alcove shower, a wall-mount toilet, gray tile, porcelain tile, grey walls, porcelain floors, a drop-in sink, solid surface benchtops, grey floor, a sliding shower screen, grey benchtops, a niche, a single vanity, a floating vanity and recessed.
Design ideas for a large contemporary 3/4 bathroom in Other with flat-panel cabinets, grey cabinets, an alcove shower, a wall-mount toilet, gray tile, porcelain tile, grey walls, porcelain floors, a drop-in sink, solid surface benchtops, grey floor, a sliding shower screen, grey benchtops, a niche, a single vanity, a floating vanity and recessed.
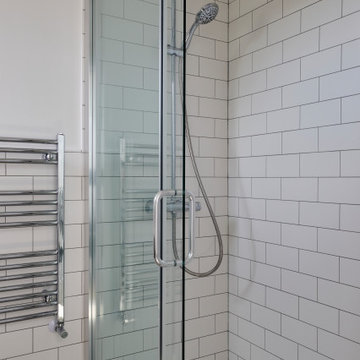
Design ideas for a small modern master bathroom in London with shaker cabinets, an open shower, a one-piece toilet, white tile, ceramic tile, white walls, wood-look tile, a drop-in sink, marble benchtops, beige floor, a sliding shower screen, white benchtops, a single vanity and a built-in vanity.
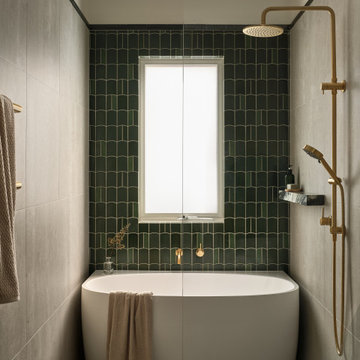
This narrow but long bathroom offered us the option of creating a 'wet area' where the bath and shower share one enclosure behind a fixed glass panel.

Download our free ebook, Creating the Ideal Kitchen. DOWNLOAD NOW
Our clients were in the market for an upgrade from builder grade in their Glen Ellyn bathroom! They came to us requesting a more spa like experience and a designer’s eye to create a more refined space.
A large steam shower, bench and rain head replaced a dated corner bathtub. In addition, we added heated floors for those cool Chicago months and several storage niches and built-in cabinets to keep extra towels and toiletries out of sight. The use of circles in the tile, cabinetry and new window in the shower give this primary bath the character it was lacking, while lowering and modifying the unevenly vaulted ceiling created symmetry in the space. The end result is a large luxurious spa shower, more storage space and improvements to the overall comfort of the room. A nice upgrade from the existing builder grade space!
Photography by @margaretrajic
Photo stylist @brandidevers
Do you have an older home that has great bones but needs an upgrade? Contact us here to see how we can help!

This is an example of a large country master bathroom in DC Metro with recessed-panel cabinets, brown cabinets, a claw-foot tub, an open shower, a one-piece toilet, white tile, ceramic tile, grey walls, mosaic tile floors, a drop-in sink, engineered quartz benchtops, blue floor, an open shower, white benchtops, a shower seat, a single vanity and a built-in vanity.

1/2 bath conversion to full bath
Inspiration for a small modern bathroom in San Francisco with light wood cabinets, a corner shower, a one-piece toilet, blue tile, porcelain tile, porcelain floors, a drop-in sink, marble benchtops, beige floor, a hinged shower door, white benchtops, a niche, a single vanity and a floating vanity.
Inspiration for a small modern bathroom in San Francisco with light wood cabinets, a corner shower, a one-piece toilet, blue tile, porcelain tile, porcelain floors, a drop-in sink, marble benchtops, beige floor, a hinged shower door, white benchtops, a niche, a single vanity and a floating vanity.

A deux pas du canal de l’Ourq dans le XIXè arrondissement de Paris, cet appartement était bien loin d’en être un. Surface vétuste et humide, corroborée par des problématiques structurelles importantes, le local ne présentait initialement aucun atout. Ce fut sans compter sur la faculté de projection des nouveaux acquéreurs et d’un travail important en amont du bureau d’étude Védia Ingéniérie, que cet appartement de 27m2 a pu se révéler. Avec sa forme rectangulaire et ses 3,00m de hauteur sous plafond, le potentiel de l’enveloppe architecturale offrait à l’équipe d’Ameo Concept un terrain de jeu bien prédisposé. Le challenge : créer un espace nuit indépendant et allier toutes les fonctionnalités d’un appartement d’une surface supérieure, le tout dans un esprit chaleureux reprenant les codes du « bohème chic ». Tout en travaillant les verticalités avec de nombreux rangements se déclinant jusqu’au faux plafond, une cuisine ouverte voit le jour avec son espace polyvalent dinatoire/bureau grâce à un plan de table rabattable, une pièce à vivre avec son canapé trois places, une chambre en second jour avec dressing, une salle d’eau attenante et un sanitaire séparé. Les surfaces en cannage se mêlent au travertin naturel, essences de chêne et zelliges aux nuances sables, pour un ensemble tout en douceur et caractère. Un projet clé en main pour cet appartement fonctionnel et décontracté destiné à la location.
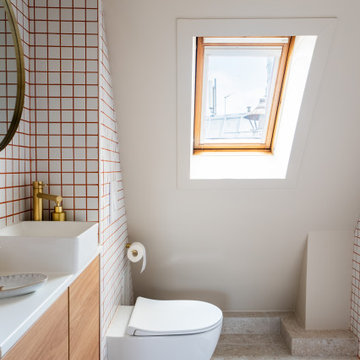
Côté salle d’eau, tout a été rénové dans un esprit particulièrement graphique et osé grâce à des joints colorés « Terre de Sienne » contrastés.
Photo of a small modern 3/4 bathroom in Paris with flat-panel cabinets, brown cabinets, a wall-mount toilet, white tile, ceramic tile, beige walls, a drop-in sink, beige floor, a single vanity and a floating vanity.
Photo of a small modern 3/4 bathroom in Paris with flat-panel cabinets, brown cabinets, a wall-mount toilet, white tile, ceramic tile, beige walls, a drop-in sink, beige floor, a single vanity and a floating vanity.
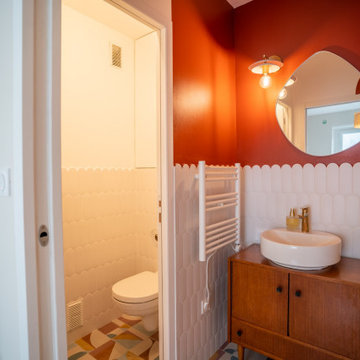
La salle d’eau a été totalement rénovée ; nous avons eu carte blanche sur le choix des matériaux. Au sol un carrelage coloré a été disposé de manière aléatoire et au mur la faïence en écaille crayon blanche vient mettre en valeur les murs colorés.
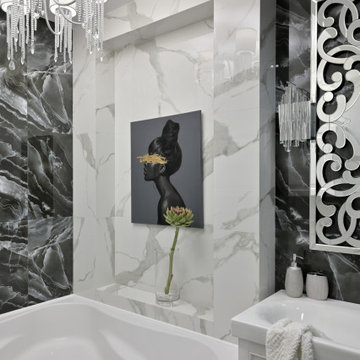
Inspiration for a small eclectic master bathroom in Other with raised-panel cabinets, white cabinets, a corner tub, a shower/bathtub combo, black and white tile, porcelain tile, white walls, porcelain floors, a drop-in sink, black floor, white benchtops, a single vanity and a floating vanity.

The clients wanted to create a visual impact whilst still ensuring the space was relaxed and useable. The project consisted of two bathrooms in a loft style conversion; a small en-suite wet room and a larger bathroom for guest use. We kept the look of both bathrooms consistent throughout by using the same tiles and fixtures. The overall feel is sensual due to the dark moody tones used whilst maintaining a functional space. This resulted in making the clients’ day-to-day routine more enjoyable as well as providing an ample space for guests.

Large transitional master bathroom in Chicago with white cabinets, a one-piece toilet, white tile, beige walls, a drop-in sink, grey floor, a hinged shower door, multi-coloured benchtops, a single vanity, a freestanding vanity and flat-panel cabinets.

Inspiration for a mid-sized midcentury master bathroom in Paris with flat-panel cabinets, white cabinets, an undermount tub, a shower/bathtub combo, a wall-mount toilet, orange tile, red tile, ceramic tile, orange walls, light hardwood floors, a drop-in sink, multi-coloured floor, white benchtops, a single vanity, a floating vanity and a hinged shower door.

Honoring the craftsman home but adding an asian feel was the goal of this remodel. The bathroom was designed for 3 boys growing up not their teen years. We wanted something cool and fun, that they can grow into and feel good getting ready in the morning. We removed an exiting walking closet and shifted the shower down a few feet to make room this custom cherry wood built in cabinet. The door, window and baseboards are all made of cherry and have a simple detail that coordinates beautifully with the simple details of this craftsman home. The variation in the green tile is a great combo with the natural red tones of the cherry wood. By adding the black and white matte finish tile, it gave the space a pop of color it much needed to keep it fun and lively. A custom oxblood faux leather mirror will be added to the project along with a lime wash wall paint to complete the original design scheme.
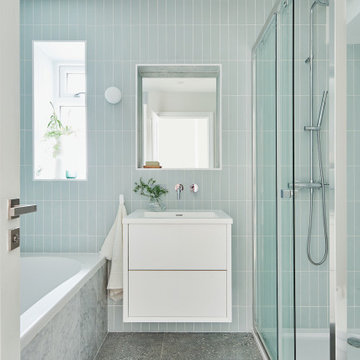
This is an example of a mid-sized contemporary kids bathroom in West Midlands with flat-panel cabinets, white cabinets, a drop-in tub, a curbless shower, a wall-mount toilet, green tile, porcelain tile, white walls, ceramic floors, a drop-in sink, solid surface benchtops, multi-coloured floor, a sliding shower screen, white benchtops, a single vanity and a floating vanity.
Bathroom Design Ideas with a Drop-in Sink and a Single Vanity
2

