Bathroom Design Ideas with a Drop-in Sink and Glass Benchtops
Refine by:
Budget
Sort by:Popular Today
121 - 140 of 444 photos
Item 1 of 3
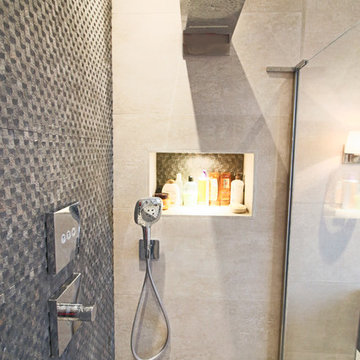
Opun
Inspiration for a mid-sized modern master bathroom in London with glass-front cabinets, grey cabinets, an open shower, a wall-mount toilet, beige tile, porcelain tile, grey walls, porcelain floors, a drop-in sink, glass benchtops, beige floor, an open shower and grey benchtops.
Inspiration for a mid-sized modern master bathroom in London with glass-front cabinets, grey cabinets, an open shower, a wall-mount toilet, beige tile, porcelain tile, grey walls, porcelain floors, a drop-in sink, glass benchtops, beige floor, an open shower and grey benchtops.
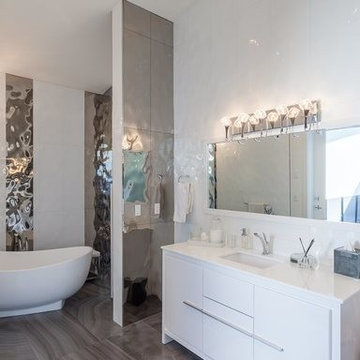
Unique style, unique tiles, unique formate
Inspiration for a large contemporary master bathroom in Vancouver with flat-panel cabinets, white cabinets, a freestanding tub, a curbless shower, a one-piece toilet, white tile, porcelain tile, multi-coloured walls, porcelain floors, a drop-in sink, glass benchtops and grey floor.
Inspiration for a large contemporary master bathroom in Vancouver with flat-panel cabinets, white cabinets, a freestanding tub, a curbless shower, a one-piece toilet, white tile, porcelain tile, multi-coloured walls, porcelain floors, a drop-in sink, glass benchtops and grey floor.
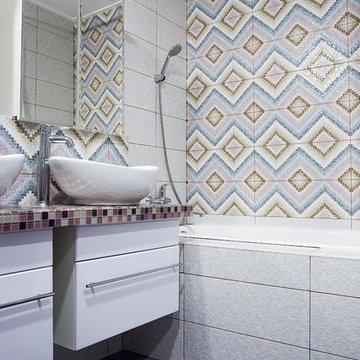
Таунхаус общей площадью 350 кв.м. в Московской области - просторный и светлый дом для комфортной жизни семьи с двумя детьми, в котором есть место семейным традициям. И в котором, в то же время, для каждого члена семьи и гостя этого дома найдется свой уединенный уголок.
Архитектор-дизайнер Алена Николаева
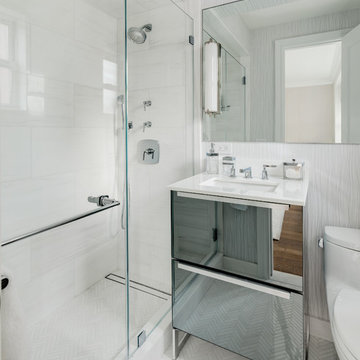
Photo by Mike Biondo
Inspiration for a small eclectic master bathroom in New York with furniture-like cabinets, an alcove shower, white tile, marble, mosaic tile floors, a drop-in sink, glass benchtops, white floor, a hinged shower door and white benchtops.
Inspiration for a small eclectic master bathroom in New York with furniture-like cabinets, an alcove shower, white tile, marble, mosaic tile floors, a drop-in sink, glass benchtops, white floor, a hinged shower door and white benchtops.
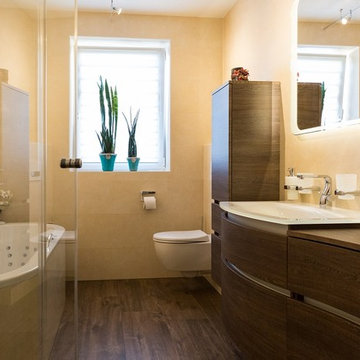
NACHHER: Material- und Farbauswahl lassen das Bad in neuem, harmonischem Glanz erstrahlen.
Mid-sized contemporary bathroom in Leipzig with dark wood cabinets, a hot tub, a curbless shower, a wall-mount toilet, beige tile, ceramic tile, beige walls, dark hardwood floors, a drop-in sink, glass benchtops, brown floor and a hinged shower door.
Mid-sized contemporary bathroom in Leipzig with dark wood cabinets, a hot tub, a curbless shower, a wall-mount toilet, beige tile, ceramic tile, beige walls, dark hardwood floors, a drop-in sink, glass benchtops, brown floor and a hinged shower door.
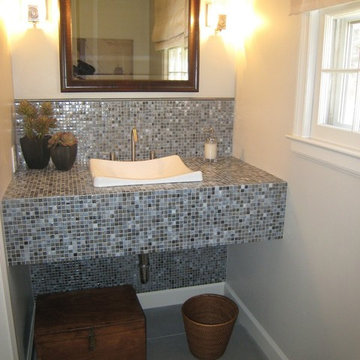
A collection of vanity styles for small bathrooms.
Photo of a mid-sized eclectic 3/4 bathroom in New York with black tile, blue tile, gray tile, white tile, white walls, cement tiles, a drop-in sink and glass benchtops.
Photo of a mid-sized eclectic 3/4 bathroom in New York with black tile, blue tile, gray tile, white tile, white walls, cement tiles, a drop-in sink and glass benchtops.
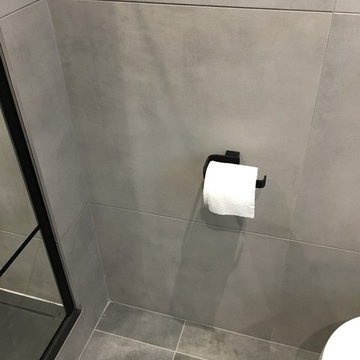
Design ideas for a mid-sized contemporary 3/4 bathroom in Dublin with raised-panel cabinets, medium wood cabinets, an open shower, a wall-mount toilet, gray tile, porcelain tile, grey walls, porcelain floors, a drop-in sink, glass benchtops, grey floor, an open shower and black benchtops.
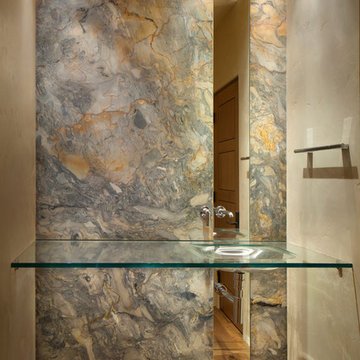
This contemporary mountain home in Vail Village, CO melds mountain rustic with contemporary design. Arrigoni Woods crafted and installed Bavarian Oak wide-plank engineered flooring, wire-brushed with a custom finish. Image by Gibeon Photography.
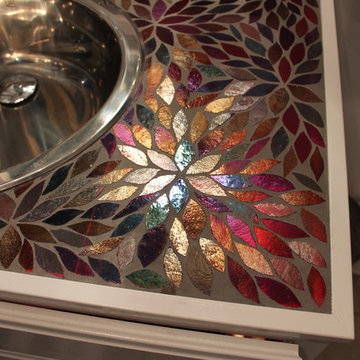
Hand cut stain glass vanity top ready for grout. Lighting has been installed under the cabinet.
Inspiration for a mid-sized eclectic master bathroom in Portland with furniture-like cabinets, white cabinets, mosaic tile, a drop-in sink and glass benchtops.
Inspiration for a mid-sized eclectic master bathroom in Portland with furniture-like cabinets, white cabinets, mosaic tile, a drop-in sink and glass benchtops.
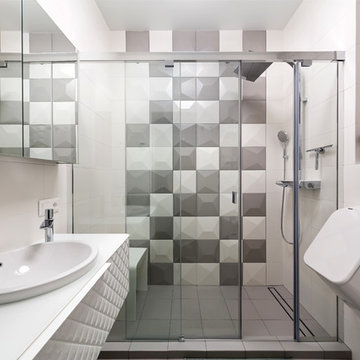
Фотограф: Екатерина Титенко, Анна Чернышова
Photo of a small 3/4 bathroom in Saint Petersburg with white cabinets, multi-coloured tile, ceramic tile, a drop-in sink, glass benchtops, a sliding shower screen, an alcove shower and an urinal.
Photo of a small 3/4 bathroom in Saint Petersburg with white cabinets, multi-coloured tile, ceramic tile, a drop-in sink, glass benchtops, a sliding shower screen, an alcove shower and an urinal.
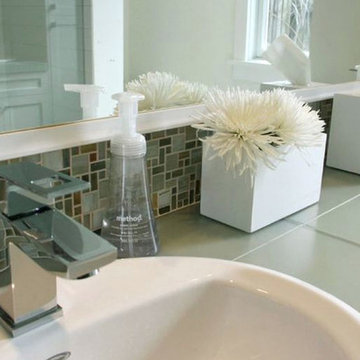
Lunada Bay Gendai Mila glass mosaic tile vanity backsplash
Inspiration for a contemporary bathroom in Orange County with green tile, mosaic tile, glass benchtops and a drop-in sink.
Inspiration for a contemporary bathroom in Orange County with green tile, mosaic tile, glass benchtops and a drop-in sink.
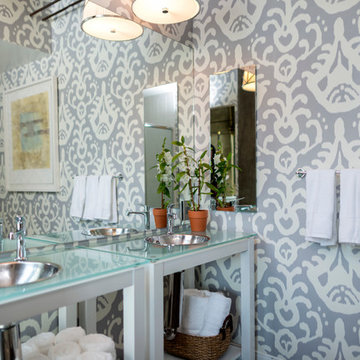
Riley Jamison
Mid-sized contemporary master bathroom in Los Angeles with open cabinets, white cabinets, a two-piece toilet, multi-coloured walls, a drop-in sink, glass benchtops and dark hardwood floors.
Mid-sized contemporary master bathroom in Los Angeles with open cabinets, white cabinets, a two-piece toilet, multi-coloured walls, a drop-in sink, glass benchtops and dark hardwood floors.
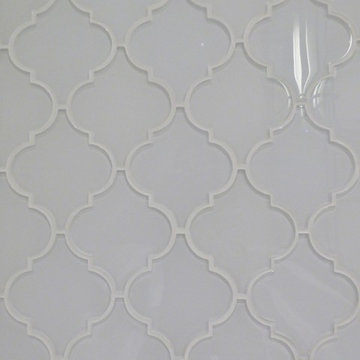
Interior Design Project Manager: Christine Hosley & Caitlin Lambert // Photography: Caitlin Lambert
Photo of a small traditional master bathroom in Other with flat-panel cabinets, white cabinets, a drop-in tub, a shower/bathtub combo, a one-piece toilet, gray tile, glass tile, beige walls, porcelain floors, a drop-in sink, glass benchtops, multi-coloured floor and a sliding shower screen.
Photo of a small traditional master bathroom in Other with flat-panel cabinets, white cabinets, a drop-in tub, a shower/bathtub combo, a one-piece toilet, gray tile, glass tile, beige walls, porcelain floors, a drop-in sink, glass benchtops, multi-coloured floor and a sliding shower screen.
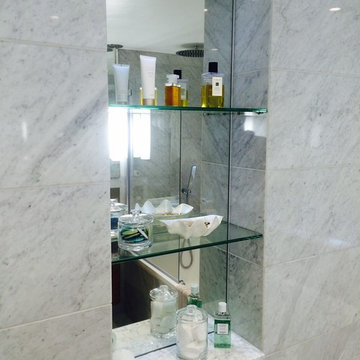
Mid-sized contemporary master bathroom in London with flat-panel cabinets, grey cabinets, an undermount tub, a curbless shower, a one-piece toilet, black and white tile, marble, white walls, marble floors, a drop-in sink, glass benchtops, beige floor and a hinged shower door.
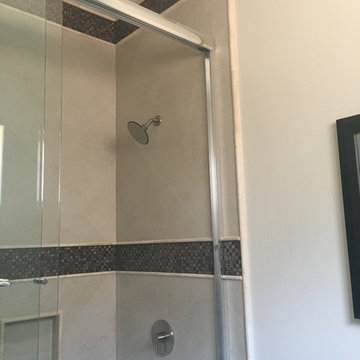
Design ideas for a mid-sized bathroom in Orange County with furniture-like cabinets, dark wood cabinets, a drop-in tub, a shower/bathtub combo, a one-piece toilet, beige tile, beige walls, marble floors, a drop-in sink and glass benchtops.
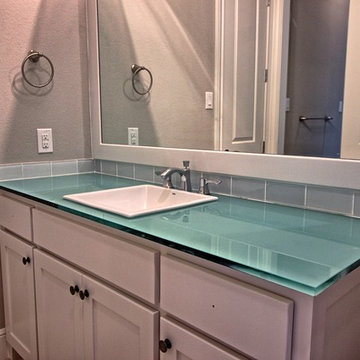
Photo of a mid-sized transitional 3/4 bathroom in Dallas with shaker cabinets, white cabinets, blue tile, glass tile, grey walls, a drop-in sink and glass benchtops.
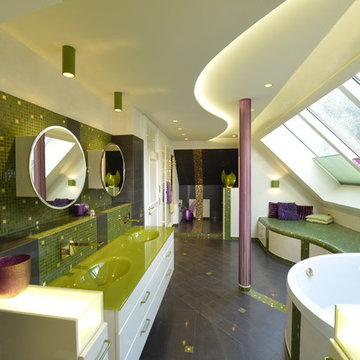
This is an example of a large contemporary bathroom in Munich with a drop-in tub, an open shower, a wall-mount toilet, multi-coloured tile, a drop-in sink, glass benchtops and an open shower.
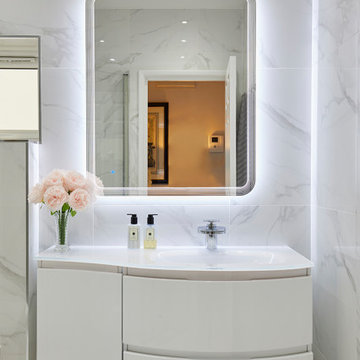
Inspiration for a mid-sized contemporary 3/4 bathroom in London with flat-panel cabinets, a corner shower, a wall-mount toilet, white tile, porcelain tile, white walls, porcelain floors, a drop-in sink, glass benchtops, white floor, a hinged shower door and white benchtops.
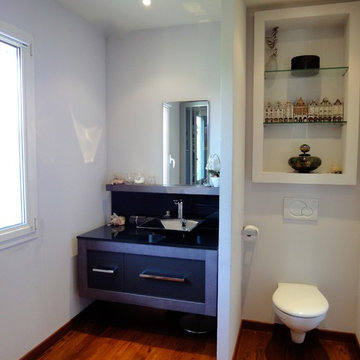
Meuble de salle de bain en chêne gris cendré et cuir
Plan en verre, vasque en acier poli
Robinetterie cascade chrome
parquet en teck
Mid-sized contemporary master bathroom in Nice with a hot tub, a shower/bathtub combo, a two-piece toilet, white walls, medium hardwood floors, a drop-in sink, glass benchtops, brown floor and a sliding shower screen.
Mid-sized contemporary master bathroom in Nice with a hot tub, a shower/bathtub combo, a two-piece toilet, white walls, medium hardwood floors, a drop-in sink, glass benchtops, brown floor and a sliding shower screen.
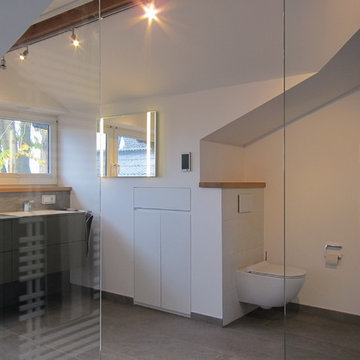
Das bestehende Bad im Dachgeschoss war mit einer Grundfläche von rund 28 m² zwar sehr geräumig, aber weder sonderlich komfortabel noch zeitgemäß. Die Kunden wollten stattdessen zwei Bäder: eines für die Kinder und eines für die Eltern als En-Suite Bad.
Durch den Einbau einer zusätzlichen Tür haben die Eltern jetzt direkten Zugang vom Schlafzimmer zum Bad ohne einen Umweg über den Flur. Den Platz unter der Dachschräge nutzten wir für den Einbau der Wanne. Sie ist in ein großzügiges Podest mit Stufe eingelassen. Für mehr Licht wurde über der Wanne ein neues Dachflächenfenster eingesetzt. Als praktischer Nebeneffekt entstand so mehr Kopffreiheit in der Wanne. Das Podest zieht sich bis in die danebenliegende Dusche und dient dort als Sitzplatz und Ablage. Als Duschabtrennung kommen nur zwei Festglaselemente zum Einsatz, aufgrund der Größe der Dusche und der großen Freifläche davor hat sich das als völlig ausreichend erwiesen. Die Waschtische sind an die Stirnwand der Gaube gerückt. So genießen die Kunden bei der Benutzung nun den Blick über Bäume und Felder. Der Spiegel – mit integrierter Beleuchtung – wurde einfach an die rechte Seitenwand der Gaube gesetzt. Diese Position hat den Vorteil, dass die Kunden sehr nah an den Spiegel herantreten können, ohne sich über das Becken beugen zu müssen. Die Wand gegenüber der Gaube ist in einem Petrolton abgesetzt, ein großer Handtuchheizkörper und ein gleich großer Spiegel sind dort montiert. Die Dachschräge rechts neben der Gaube war nicht breit genug, um sie offen sinnvoll nutzen zu können, daher ließen wir sie schließen. Vom Schreiner wurde dort ein Schrank flächenbündig eingelassen. An der Kopfseite fand das WC seinen Platz, direkt an der Tür und trotzdem in einer „gemütlichen“ Ecke abgesetzt
Bathroom Design Ideas with a Drop-in Sink and Glass Benchtops
7

