Bathroom Design Ideas with Glass Tile and a Drop-in Sink
Sort by:Popular Today
1 - 20 of 1,477 photos

Transitional style bathroom renovation with navy blue shower tiles, hexagon marble floor tiles, brass and marble double sink vanity and gold with navy blue wall paper
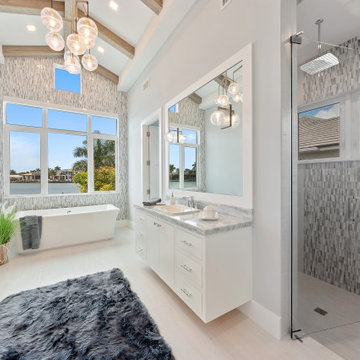
Beautiful Soaking Tub in the Master Bathroom
Photo of a mid-sized beach style master bathroom in Tampa with open cabinets, white cabinets, a freestanding tub, a double shower, an urinal, multi-coloured tile, glass tile, blue walls, porcelain floors, a drop-in sink, onyx benchtops, white floor, a hinged shower door and blue benchtops.
Photo of a mid-sized beach style master bathroom in Tampa with open cabinets, white cabinets, a freestanding tub, a double shower, an urinal, multi-coloured tile, glass tile, blue walls, porcelain floors, a drop-in sink, onyx benchtops, white floor, a hinged shower door and blue benchtops.
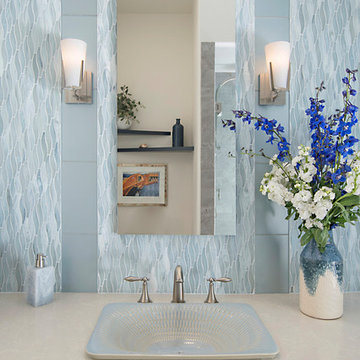
Our client wanted an updated transitional look with references to the sea.
The design for this bathroom began with the selection of the Kohler Derring Wading Pool sink and Finial Faucet. The Robern medicine cabinet mirror was recessed into the wall and surrounded by glass "swishes" in the same blues as the sink. A modern touch we used is the waterfall edge on both the outside and inside edge of the vanity and the outside of the shower bench. The Quartz is by LG in a retired color, Rafine. Sand colored porcelain wood plank flooring was continued from the rest of the home and gives an organic driftwood like feel to the bath.
Hudson Valley lighting sconces are mounted onto the glass backsplash for a modern touch.
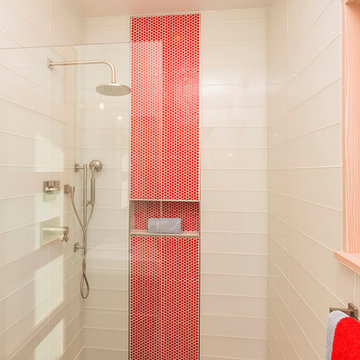
Tim Murphy Photo
This is an example of a small modern master bathroom in Denver with flat-panel cabinets, red cabinets, a wall-mount toilet, white tile, glass tile, white walls, concrete floors, a drop-in sink, solid surface benchtops, grey floor, an open shower and an alcove shower.
This is an example of a small modern master bathroom in Denver with flat-panel cabinets, red cabinets, a wall-mount toilet, white tile, glass tile, white walls, concrete floors, a drop-in sink, solid surface benchtops, grey floor, an open shower and an alcove shower.
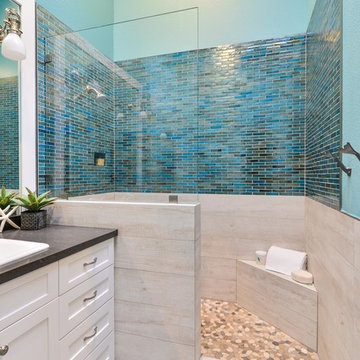
"TaylorPro completely remodeled our master bathroom. We had our outdated shower transformed into a modern walk-in shower, new custom cabinets installed with a beautiful quartz counter top, a giant framed vanity mirror which makes the bathroom look so much bigger and brighter, and a wood ceramic tile floor including under floor heating. Kerry Taylor also solved a hot water problem we had by installing a recirculating hot water system which allows us to have instant hot water in the shower rather than waiting forever for the water to heat up.
From start to finish TaylorPro did a professional, quality job. Kerry Taylor was always quick to respond to any question or problem and made sure all work was done properly. Bonnie, the resident designer, did a great job of creating a beautiful, functional bathroom design combining our ideas with her own. Every member of the TaylorPro team was professional, hard-working, considerate, and competent. Any remodeling project is going to be somewhat disruptive, but the TaylorPro crew made the process as painless as possible by being respectful of our home environment and always cleaning up their mess at the end of the day. I would recommend TaylorPro Design to anyone who wants a quality project done by a great team of professionals. You won't be disappointed!"
~ Judy and Stuart C, Clients
Carlsbad home with Caribbean Blue mosaic glass tile, NuHeat radiant floor heating, grey weathered plank floor tile, pebble shower pan and custom "Whale Tail" towel hooks. Classic white painted vanity with quartz counter tops.
Bathroom Design - Bonnie Bagley Catlin, Signature Designs Kitchen Bath.
Contractor - TaylorPro Design and Remodeling
Photos by: Kerry W. Taylor
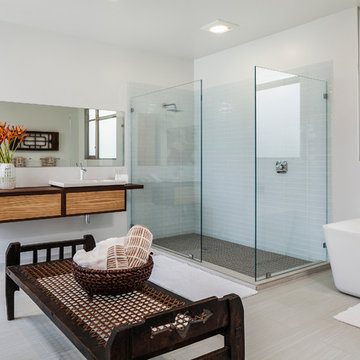
Jeremy Fukunaga
Photo of a contemporary master bathroom in San Francisco with a drop-in sink, flat-panel cabinets, a freestanding tub, white tile, glass tile, white walls, an open shower, ceramic floors, medium wood cabinets and an open shower.
Photo of a contemporary master bathroom in San Francisco with a drop-in sink, flat-panel cabinets, a freestanding tub, white tile, glass tile, white walls, an open shower, ceramic floors, medium wood cabinets and an open shower.
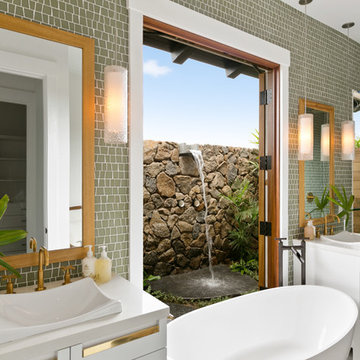
The guest bath features floor to ceiling glass tile in a calming sage green, while the freestanding cabinets are a bright white. Behind the freestanding tub teak shutters open to the bathroom's private garden and outdoor shower. The walls are lava rock and the shower head is a custom stone waterfall. The teak mirrors are framed by glass pendants. The gold fixtures add a pop of glamour to the all white vanities and the soft green of the shower. The shower floor is gray pebbles to compliment the gray floor and the lava rock outside in the garden.
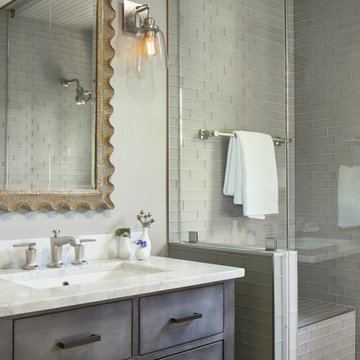
Photography by Andrea Calo
Design ideas for a small country 3/4 bathroom in Austin with flat-panel cabinets, grey cabinets, a one-piece toilet, gray tile, glass tile, grey walls, limestone floors, a drop-in sink, marble benchtops, grey floor, a hinged shower door, white benchtops and an alcove shower.
Design ideas for a small country 3/4 bathroom in Austin with flat-panel cabinets, grey cabinets, a one-piece toilet, gray tile, glass tile, grey walls, limestone floors, a drop-in sink, marble benchtops, grey floor, a hinged shower door, white benchtops and an alcove shower.
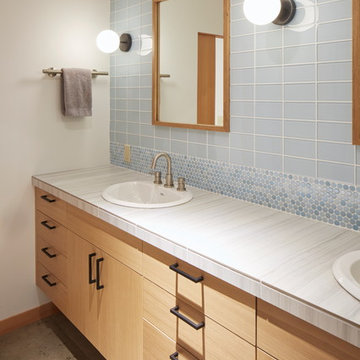
Sally Painter Photography
Design ideas for a large contemporary kids bathroom in Portland with flat-panel cabinets, light wood cabinets, blue tile, glass tile, white walls, concrete floors, a drop-in sink, tile benchtops and grey floor.
Design ideas for a large contemporary kids bathroom in Portland with flat-panel cabinets, light wood cabinets, blue tile, glass tile, white walls, concrete floors, a drop-in sink, tile benchtops and grey floor.
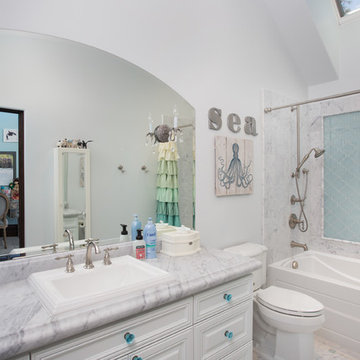
Mid-sized traditional kids bathroom in Sacramento with white cabinets, an alcove tub, a shower/bathtub combo, a two-piece toilet, multi-coloured tile, glass tile, white walls, marble floors, a drop-in sink, marble benchtops, multi-coloured floor, a shower curtain and recessed-panel cabinets.
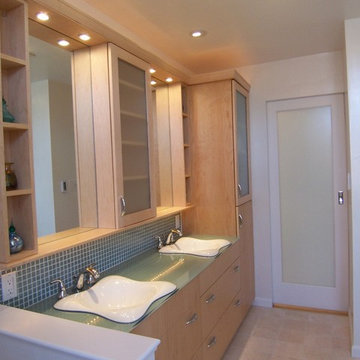
Design ideas for a mid-sized contemporary master bathroom in Philadelphia with a drop-in sink, flat-panel cabinets, light wood cabinets, glass benchtops, a drop-in tub, a double shower, a two-piece toilet, blue tile, glass tile, brown walls and travertine floors.
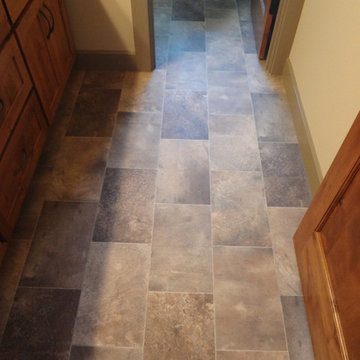
Builder/Remodeler: Bloedel Custom Homes, LLC- Ryan Bloedel....Materials provided by: Cherry City Interiors & Design
Inspiration for a mid-sized arts and crafts master bathroom in Portland with shaker cabinets, light wood cabinets, a drop-in tub, an alcove shower, a two-piece toilet, gray tile, white tile, glass tile, white walls, ceramic floors, a drop-in sink and tile benchtops.
Inspiration for a mid-sized arts and crafts master bathroom in Portland with shaker cabinets, light wood cabinets, a drop-in tub, an alcove shower, a two-piece toilet, gray tile, white tile, glass tile, white walls, ceramic floors, a drop-in sink and tile benchtops.
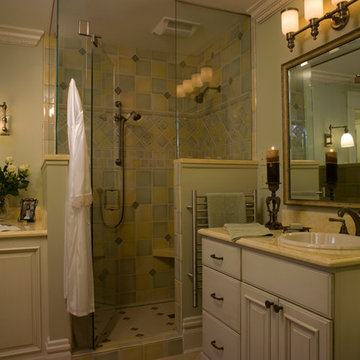
Jeffrey Butler Photography
Design ideas for a mid-sized traditional master bathroom in Denver with a drop-in sink, furniture-like cabinets, an open shower, multi-coloured tile, glass tile, green walls, ceramic floors and white cabinets.
Design ideas for a mid-sized traditional master bathroom in Denver with a drop-in sink, furniture-like cabinets, an open shower, multi-coloured tile, glass tile, green walls, ceramic floors and white cabinets.
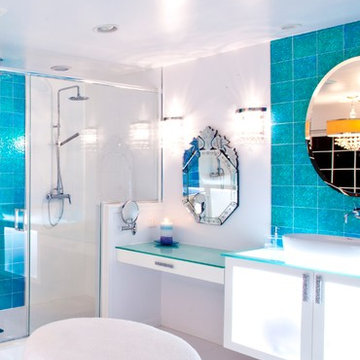
expansion of two room to create one large modern master bath
Photo of a large contemporary master bathroom in New York with glass-front cabinets, white cabinets, a corner shower, blue tile, glass tile, white walls, a drop-in sink and glass benchtops.
Photo of a large contemporary master bathroom in New York with glass-front cabinets, white cabinets, a corner shower, blue tile, glass tile, white walls, a drop-in sink and glass benchtops.
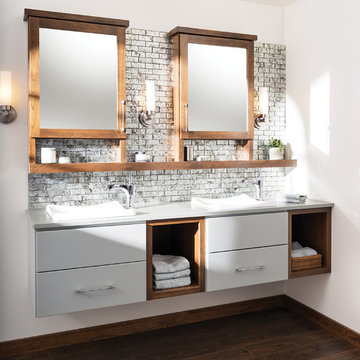
Bathe your bathroom in beautiful details and luxurious design with floating vanities from Dura Supreme Cabinetry. With Dura Supreme’s floating vanity system, vanities and even linen cabinets are suspended on the wall leaving a sleek, clean look that is ideal for transitional and contemporary design themes. Floating vanities are a favorite look for small bathrooms to impart an open, airy and expansive feel. For this bath, painted and stained finishes were combined for a stunning effect, with matching Dura Supreme medicine cabinets over a floating shelf.
This double sink basin design offers stylish functionality for a shared bath. A variety of vanity console configurations are available with floating linen cabinets to maintain the style throughout the design. Floating Vanities by Dura Supreme are available in 12 different configurations (for single sink vanities, double sink vanities, or offset sinks) or individual cabinets that can be combined to create your own unique look. Any combination of Dura Supreme’s many door styles, wood species and finishes can be selected to create a one-of-a-kind bath furniture collection.
The bathroom has evolved from its purist utilitarian roots to a more intimate and reflective sanctuary in which to relax and reconnect. A refreshing spa-like environment offers a brisk welcome at the dawning of a new day or a soothing interlude as your day concludes.
Our busy and hectic lifestyles leave us yearning for a private place where we can truly relax and indulge. With amenities that pamper the senses and design elements inspired by luxury spas, bathroom environments are being transformed form the mundane and utilitarian to the extravagant and luxurious.
Bath cabinetry from Dura Supreme offers myriad design directions to create the personal harmony and beauty that are a hallmark of the bath sanctuary. Immerse yourself in our expansive palette of finishes and wood species to discover the look that calms your senses and soothes your soul. Your Dura Supreme designer will guide you through the selections and transform your bath into a beautiful retreat.
Request a FREE Dura Supreme Brochure Packet:
http://www.durasupreme.com/request-brochure
Find a Dura Supreme Showroom near you today:
http://www.durasupreme.com/dealer-locator

This modern bathroom, featuring an integrated vanity, emanates a soothing atmosphere. The calming ambiance is accentuated by the choice of tiles, creating a harmonious and tranquil environment. The thoughtful design elements contribute to a contemporary and serene bathroom space.
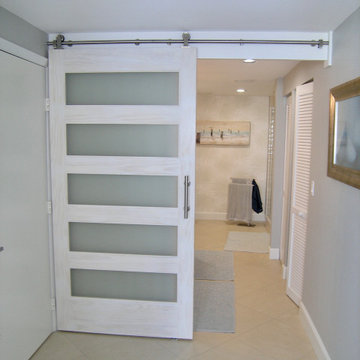
Barn Door leading to Master Bathroom
This is an example of a small contemporary kids bathroom in Tampa with louvered cabinets, distressed cabinets, an alcove tub, a shower/bathtub combo, a two-piece toilet, gray tile, glass tile, blue walls, porcelain floors, a drop-in sink, engineered quartz benchtops, beige floor, white benchtops, a niche, a single vanity, a built-in vanity and wallpaper.
This is an example of a small contemporary kids bathroom in Tampa with louvered cabinets, distressed cabinets, an alcove tub, a shower/bathtub combo, a two-piece toilet, gray tile, glass tile, blue walls, porcelain floors, a drop-in sink, engineered quartz benchtops, beige floor, white benchtops, a niche, a single vanity, a built-in vanity and wallpaper.
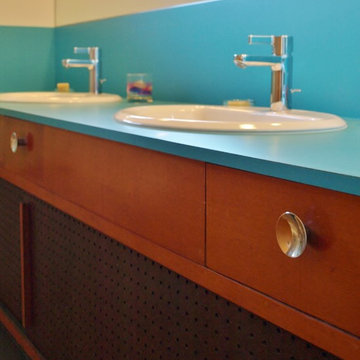
We preserved the original fir cabinets and knobs in the kids' bath, and used a bright laminate for the counter and backsplash.
Photo of a mid-sized midcentury kids bathroom in Seattle with recessed-panel cabinets, medium wood cabinets, an alcove tub, a shower/bathtub combo, a two-piece toilet, gray tile, glass tile, white walls, ceramic floors, a drop-in sink and laminate benchtops.
Photo of a mid-sized midcentury kids bathroom in Seattle with recessed-panel cabinets, medium wood cabinets, an alcove tub, a shower/bathtub combo, a two-piece toilet, gray tile, glass tile, white walls, ceramic floors, a drop-in sink and laminate benchtops.
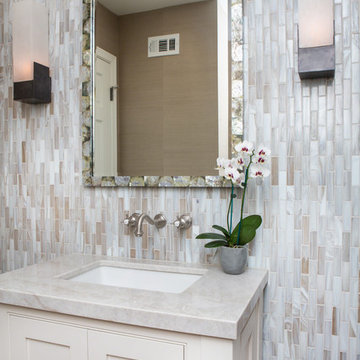
Erika Bierman Photography
www.erikabiermanphotgraphy.com
Design ideas for a small transitional powder room in Los Angeles with shaker cabinets, beige cabinets, a one-piece toilet, multi-coloured tile, glass tile, beige walls, a drop-in sink and quartzite benchtops.
Design ideas for a small transitional powder room in Los Angeles with shaker cabinets, beige cabinets, a one-piece toilet, multi-coloured tile, glass tile, beige walls, a drop-in sink and quartzite benchtops.
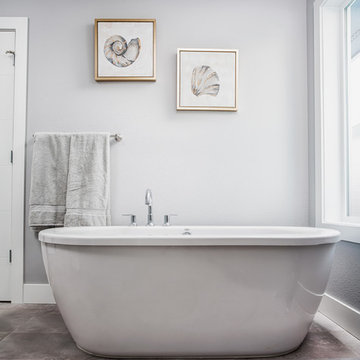
Inspiration for a large modern master bathroom in Portland with flat-panel cabinets, dark wood cabinets, a claw-foot tub, a double shower, a two-piece toilet, white tile, glass tile, grey walls, ceramic floors, a drop-in sink, tile benchtops, grey floor and a hinged shower door.
Bathroom Design Ideas with Glass Tile and a Drop-in Sink
1