Bathroom Design Ideas with a Drop-in Sink and Laminate Benchtops
Refine by:
Budget
Sort by:Popular Today
121 - 140 of 4,129 photos
Item 1 of 3
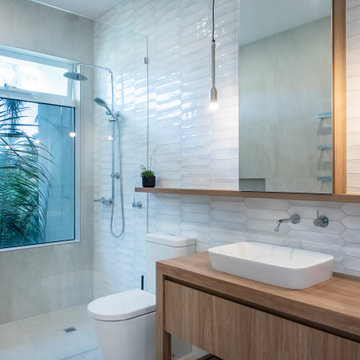
Adrienne Bizzarri Photography
Design ideas for a large contemporary master bathroom in Melbourne with medium wood cabinets, an open shower, a one-piece toilet, white tile, ceramic tile, white walls, porcelain floors, a drop-in sink, laminate benchtops, beige floor, an open shower, brown benchtops and flat-panel cabinets.
Design ideas for a large contemporary master bathroom in Melbourne with medium wood cabinets, an open shower, a one-piece toilet, white tile, ceramic tile, white walls, porcelain floors, a drop-in sink, laminate benchtops, beige floor, an open shower, brown benchtops and flat-panel cabinets.
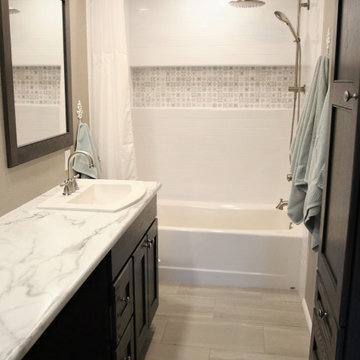
Master Bath Remodel showcases new vanity cabinets, linen closet, and countertops with top mount sink. Shower / Tub surround completed with a large white subway tile and a large Italian inspired mosaic wall niche. Tile floors tie all the elements together in this beautiful bathroom.
Client loved their beautiful bathroom remodel: "French Creek Designs was easy to work with and provided us with a quality product. Karen guided us in making choices for our bathroom remodels that are beautiful and functional. Their showroom is stocked with the latest designs and materials. Definitely would work with them in the future."
French Creek Designs Kitchen & Bath Design Center
Making Your Home Beautiful One Room at A Time…
French Creek Designs Kitchen & Bath Design Studio - where selections begin. Let us design and dream with you. Overwhelmed on where to start that home improvement, kitchen or bath project? Let our designers sit down with you and take the overwhelming out of the picture and assist in choosing your materials. Whether new construction, full remodel or just a partial remodel, we can help you to make it an enjoyable experience to design your dream space. Call to schedule your free design consultation today with one of our exceptional designers 307-337-4500.
#openforbusiness #casper #wyoming #casperbusiness #frenchcreekdesigns #shoplocal #casperwyoming #bathremodeling #bathdesigners #cabinets #countertops #knobsandpulls #sinksandfaucets #flooring #tileandmosiacs #homeimprovement #masterbath #guestbath #smallbath #luxurybath
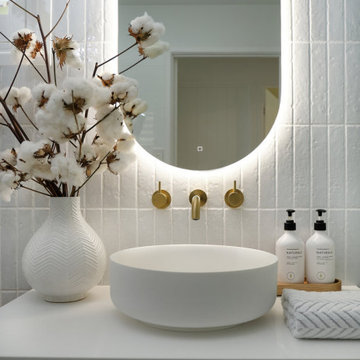
Agoura Hills mid century bathroom remodel for small townhouse bathroom.
Inspiration for a small midcentury master bathroom in Los Angeles with flat-panel cabinets, medium wood cabinets, a corner shower, a one-piece toilet, white tile, porcelain tile, white walls, slate floors, a drop-in sink, laminate benchtops, beige floor, a hinged shower door and white benchtops.
Inspiration for a small midcentury master bathroom in Los Angeles with flat-panel cabinets, medium wood cabinets, a corner shower, a one-piece toilet, white tile, porcelain tile, white walls, slate floors, a drop-in sink, laminate benchtops, beige floor, a hinged shower door and white benchtops.
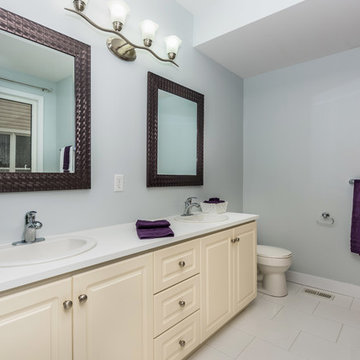
Photo c/o Laura Werrell, Home Shots Real Estate Photography.
This is an example of a mid-sized transitional master bathroom in Toronto with recessed-panel cabinets, white cabinets, a two-piece toilet, white tile, blue walls, porcelain floors, a drop-in sink, laminate benchtops, an alcove tub, an alcove shower, porcelain tile and white floor.
This is an example of a mid-sized transitional master bathroom in Toronto with recessed-panel cabinets, white cabinets, a two-piece toilet, white tile, blue walls, porcelain floors, a drop-in sink, laminate benchtops, an alcove tub, an alcove shower, porcelain tile and white floor.
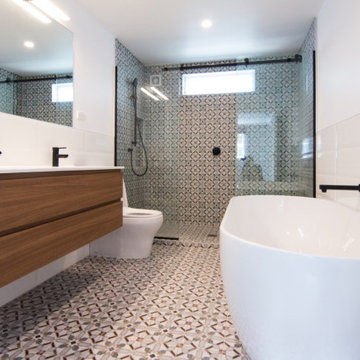
This mid-century modern bathroom conveys a timeless design with feature wall and wet room styled to meet the needs of our clients.
Large midcentury master wet room bathroom in Sussex with medium wood cabinets, a freestanding tub, a one-piece toilet, multi-coloured tile, ceramic tile, multi-coloured walls, ceramic floors, a drop-in sink, laminate benchtops, multi-coloured floor, an open shower, white benchtops, a double vanity and a floating vanity.
Large midcentury master wet room bathroom in Sussex with medium wood cabinets, a freestanding tub, a one-piece toilet, multi-coloured tile, ceramic tile, multi-coloured walls, ceramic floors, a drop-in sink, laminate benchtops, multi-coloured floor, an open shower, white benchtops, a double vanity and a floating vanity.
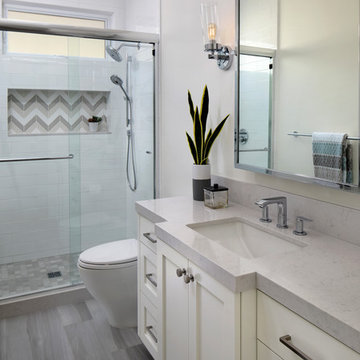
Mid-sized country 3/4 bathroom in San Francisco with shaker cabinets, white cabinets, an alcove shower, a one-piece toilet, white tile, ceramic tile, white walls, porcelain floors, a drop-in sink, laminate benchtops, grey floor, a sliding shower screen and grey benchtops.
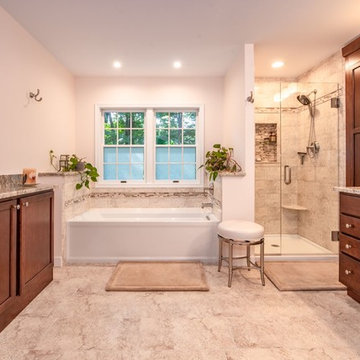
Inspiration for a large traditional master bathroom in New York with shaker cabinets, medium wood cabinets, an alcove shower, a two-piece toilet, beige tile, stone tile, beige walls, ceramic floors, a drop-in sink, laminate benchtops, beige floor, a hinged shower door, beige benchtops and a drop-in tub.
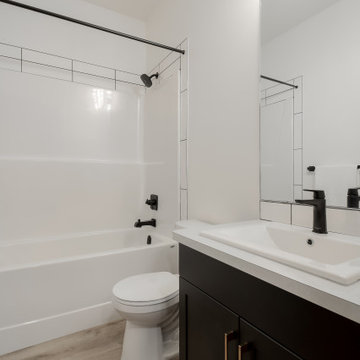
Photo of a mid-sized contemporary 3/4 bathroom in Calgary with shaker cabinets, black cabinets, an alcove tub, a shower/bathtub combo, a two-piece toilet, white tile, subway tile, white walls, vinyl floors, a drop-in sink, laminate benchtops, grey floor, a shower curtain, white benchtops, a single vanity and a built-in vanity.
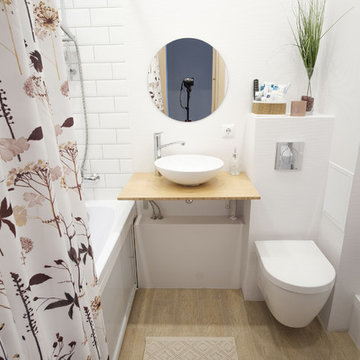
Small scandinavian master bathroom in Saint Petersburg with an undermount tub, a wall-mount toilet, white tile, white walls, porcelain floors, a drop-in sink, laminate benchtops, beige floor, an open shower, beige benchtops and subway tile.
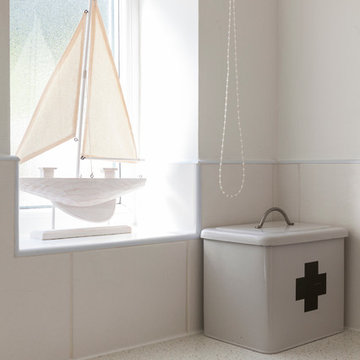
Inspiration for a small beach style kids bathroom in London with recessed-panel cabinets, white cabinets, a corner shower, a one-piece toilet, white tile, ceramic tile, white walls, linoleum floors, a drop-in sink and laminate benchtops.
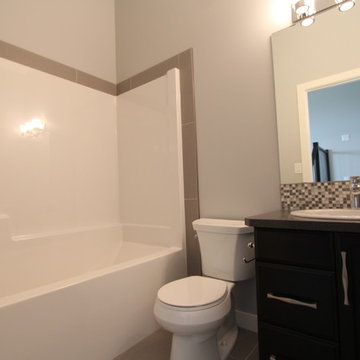
Design ideas for a small arts and crafts bathroom in Calgary with a drop-in sink, flat-panel cabinets, dark wood cabinets, laminate benchtops, an alcove tub, a shower/bathtub combo, a one-piece toilet, gray tile, mosaic tile, grey walls and ceramic floors.
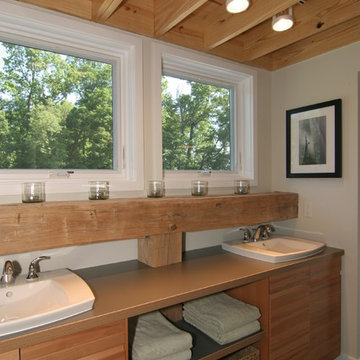
Inspiration for a mid-sized modern bathroom in Grand Rapids with a drop-in sink, flat-panel cabinets, medium wood cabinets, laminate benchtops, gray tile, stone tile and slate floors.
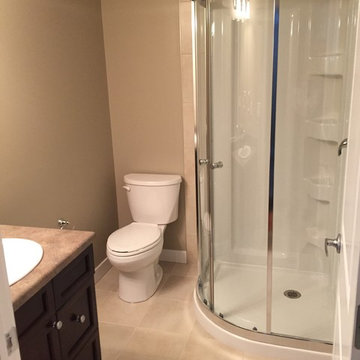
Inspiration for a mid-sized traditional 3/4 bathroom in Calgary with recessed-panel cabinets, dark wood cabinets, a corner shower, a two-piece toilet, beige walls, porcelain floors, a drop-in sink and laminate benchtops.

Lors de l’acquisition de cet appartement neuf, dont l’immeuble a vu le jour en juillet 2023, la configuration des espaces en plan telle que prévue par le promoteur immobilier ne satisfaisait pas la future propriétaire. Trois petites chambres, une cuisine fermée, très peu de rangements intégrés et des matériaux de qualité moyenne, un postulat qui méritait d’être amélioré !
C’est ainsi que la pièce de vie s’est vue transformée en un généreux salon séjour donnant sur une cuisine conviviale ouverte aux rangements optimisés, laissant la part belle à un granit d’exception dans un écrin plan de travail & crédence. Une banquette tapissée et sa table sur mesure en béton ciré font l’intermédiaire avec le volume de détente offrant de nombreuses typologies d’assises, de la méridienne au canapé installé comme pièce maitresse de l’espace.
La chambre enfant se veut douce et intemporelle, parée de tonalités de roses et de nombreux agencements sophistiqués, le tout donnant sur une salle d’eau minimaliste mais singulière.
La suite parentale quant à elle, initialement composée de deux petites pièces inexploitables, s’est vu radicalement transformée ; un dressing de 7,23 mètres linéaires tout en menuiserie, la mise en abîme du lit sur une estrade astucieuse intégrant du rangement et une tête de lit comme à l’hôtel, sans oublier l’espace coiffeuse en adéquation avec la salle de bain, elle-même composée d’une double vasque, d’une douche & d’une baignoire.
Une transformation complète d’un appartement neuf pour une rénovation haut de gamme clé en main.
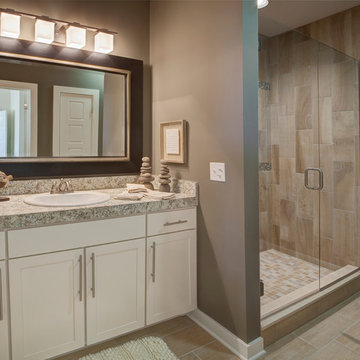
Jagoe Homes, Inc. Project: Falcon Ridge Estates, Zircon Model Home. Location: Evansville, Indiana. Elevation: C2, Site Number: FRE 22.
Photo of a mid-sized transitional master bathroom in Other with a drop-in sink, shaker cabinets, white cabinets, laminate benchtops, an alcove shower, a one-piece toilet, beige tile, ceramic tile, grey walls, ceramic floors, brown floor and a hinged shower door.
Photo of a mid-sized transitional master bathroom in Other with a drop-in sink, shaker cabinets, white cabinets, laminate benchtops, an alcove shower, a one-piece toilet, beige tile, ceramic tile, grey walls, ceramic floors, brown floor and a hinged shower door.
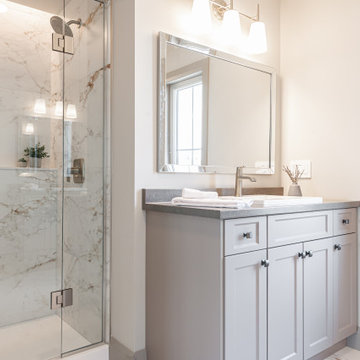
Mid-sized transitional master bathroom in Toronto with recessed-panel cabinets, beige cabinets, an alcove shower, a two-piece toilet, white tile, porcelain tile, beige walls, porcelain floors, a drop-in sink, laminate benchtops, white floor, a hinged shower door, grey benchtops, a shower seat, a single vanity and a built-in vanity.
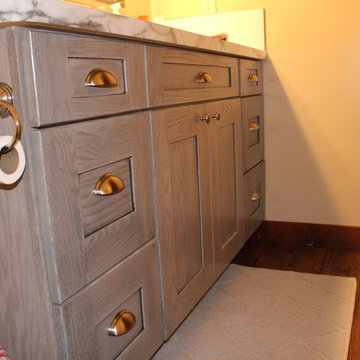
Mid Continent Cabinetry
Oak with a Stain and Glaze
Industrial 3/4 bathroom in Seattle with shaker cabinets, grey cabinets, white tile, ceramic tile, a drop-in sink, laminate benchtops and brown floor.
Industrial 3/4 bathroom in Seattle with shaker cabinets, grey cabinets, white tile, ceramic tile, a drop-in sink, laminate benchtops and brown floor.
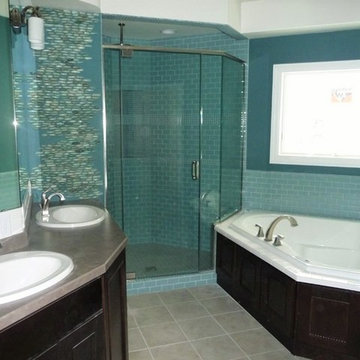
Photo of a mid-sized transitional master bathroom in Other with recessed-panel cabinets, dark wood cabinets, a corner tub, a corner shower, blue walls, a drop-in sink, laminate benchtops, ceramic floors, subway tile, blue tile, grey floor and a hinged shower door.
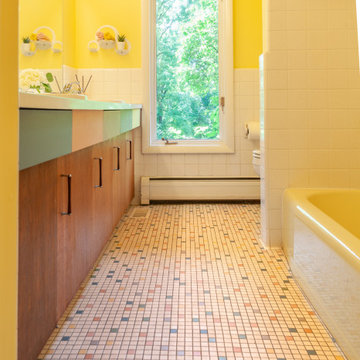
Photo of a small midcentury master bathroom in Detroit with flat-panel cabinets, brown cabinets, an alcove tub, an alcove shower, a two-piece toilet, white tile, ceramic tile, yellow walls, ceramic floors, a drop-in sink, laminate benchtops, multi-coloured floor, a shower curtain, white benchtops, a single vanity and a built-in vanity.
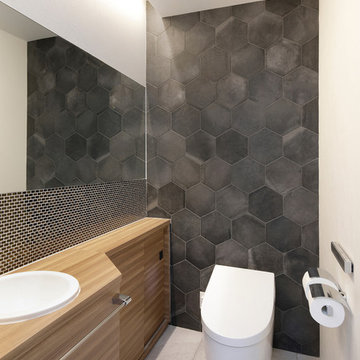
オーナールームトイレ。
正面のアクセントタイルと、間接照明、カウンター上のモザイクタイルがアクセントとなったトイレの空間。奥行き方向いっぱいに貼ったミラーが、室内を広く見せます。
Photo by 海老原一己/Grass Eye Inc
Mid-sized modern powder room in Tokyo with furniture-like cabinets, light wood cabinets, a one-piece toilet, black tile, porcelain tile, white walls, porcelain floors, a drop-in sink, laminate benchtops, grey floor and beige benchtops.
Mid-sized modern powder room in Tokyo with furniture-like cabinets, light wood cabinets, a one-piece toilet, black tile, porcelain tile, white walls, porcelain floors, a drop-in sink, laminate benchtops, grey floor and beige benchtops.
Bathroom Design Ideas with a Drop-in Sink and Laminate Benchtops
7

