Bathroom Design Ideas with a Drop-in Sink and Wallpaper
Refine by:
Budget
Sort by:Popular Today
121 - 140 of 1,336 photos
Item 1 of 3
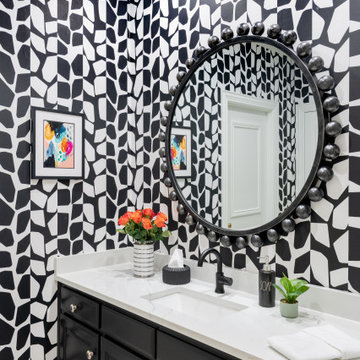
Working with this couple for almost a decade has been so rewarding and fun! We recently updated their living area, master bath, guest bath and created a craft room in their former game room.
The living area is classic and timeless, reflecting the homeowner's elevated level of taste, along with selective pops of color! The master bath exudes elegance with a spa-like soaking tub with sexy lines, a generous shower, and rich marbles in a unique rug pattern on the floor and backsplash. This timeless look will never get boring! The upstairs craft room was created for the optimal place for the homeowner to paint and create art with her grandchildren. The repurposed quarter-sawn wood top was hand selected and the table and cabinetry were custom designed and built to hold all of her essentials. Natural light from the sky light and windows keep this room always bright. The guest bath off of the craft area takes a twist on classic black and white, interpreted in a whimsical manner to keep things fun!
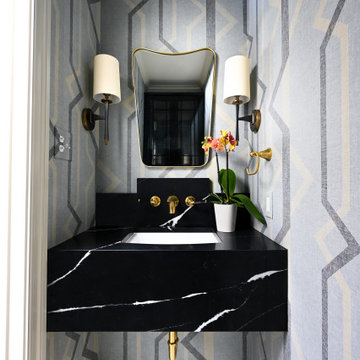
Moody, modern and stunning powder bath and would leave every guest is "awe"
Photo of a small modern powder room in Houston with black cabinets, white walls, ceramic floors, a drop-in sink, marble benchtops, white floor, black benchtops, a floating vanity and wallpaper.
Photo of a small modern powder room in Houston with black cabinets, white walls, ceramic floors, a drop-in sink, marble benchtops, white floor, black benchtops, a floating vanity and wallpaper.
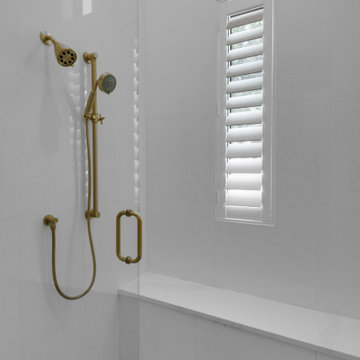
Inspiration for a large beach style master wet room bathroom in Other with recessed-panel cabinets, white cabinets, a freestanding tub, a one-piece toilet, beige walls, a drop-in sink, brown floor, a hinged shower door, white benchtops, a shower seat, a double vanity, a built-in vanity and wallpaper.

Mid-sized eclectic 3/4 bathroom in Los Angeles with recessed-panel cabinets, a corner shower, terra-cotta tile, multi-coloured walls, terra-cotta floors, a drop-in sink, granite benchtops, a hinged shower door, beige benchtops, a single vanity, a freestanding vanity, wallpaper, medium wood cabinets, multi-coloured tile, red tile and brown floor.
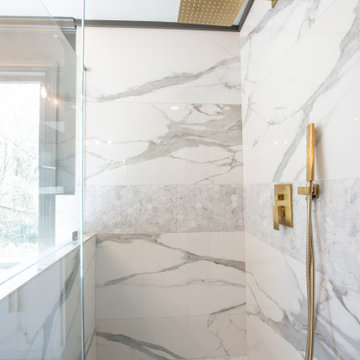
Inspiration for a mid-sized transitional master bathroom in Atlanta with shaker cabinets, white cabinets, a freestanding tub, a curbless shower, a two-piece toilet, multi-coloured tile, marble, grey walls, marble floors, a drop-in sink, engineered quartz benchtops, multi-coloured floor, a hinged shower door, white benchtops, a shower seat, a double vanity, a built-in vanity and wallpaper.
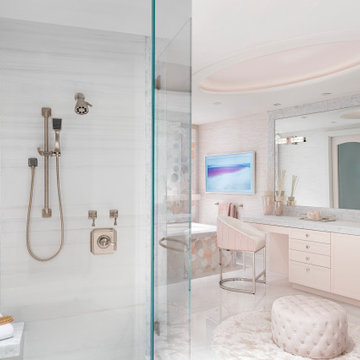
This is an example of a transitional master bathroom in Miami with flat-panel cabinets, an undermount tub, an alcove shower, gray tile, pink tile, white tile, pink walls, a drop-in sink, grey floor, a hinged shower door, grey benchtops, a built-in vanity, recessed and wallpaper.
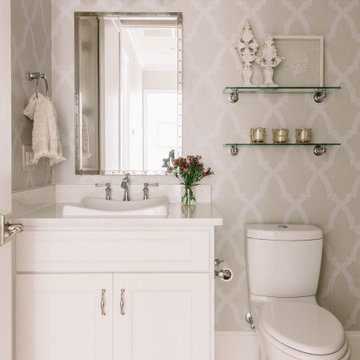
Guest bathroom with single vanity.
Design ideas for a transitional powder room in Other with recessed-panel cabinets, white cabinets, a two-piece toilet, grey walls, a drop-in sink, grey floor, white benchtops, a built-in vanity and wallpaper.
Design ideas for a transitional powder room in Other with recessed-panel cabinets, white cabinets, a two-piece toilet, grey walls, a drop-in sink, grey floor, white benchtops, a built-in vanity and wallpaper.

Transitional style bathroom renovation with navy blue shower tiles, hexagon marble floor tiles, brass and marble double sink vanity and gold with navy blue wall paper
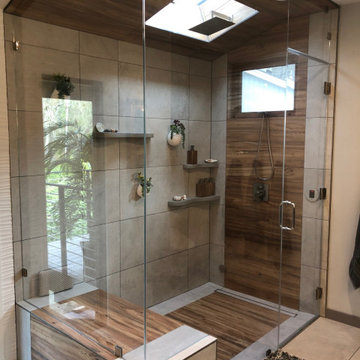
Photo of a mid-sized asian master bathroom in San Francisco with recessed-panel cabinets, brown cabinets, a corner shower, a two-piece toilet, beige tile, ceramic tile, beige walls, ceramic floors, a drop-in sink, quartzite benchtops, multi-coloured floor, a hinged shower door, grey benchtops, a shower seat, a single vanity, a floating vanity, vaulted and wallpaper.
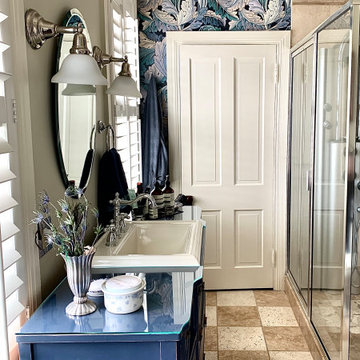
This guest bedroom and bath makeover features a balanced palette of navy blue, bright white, and French grey to create a serene retreat.
The classic William & Morris acanthus wallpaper and crisp custom linens, both on the bed and light fixture, pull together this welcoming guest bedroom and bath suite.
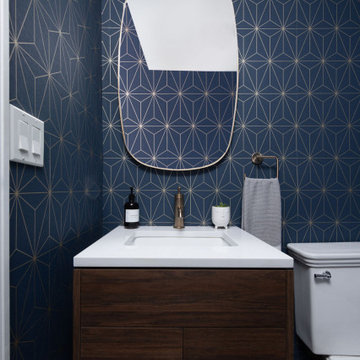
Inspired by a midcentury modern style, we added an amazing wallpaper and tied it all together with brass finishes.
This is an example of a small transitional bathroom in Chicago with flat-panel cabinets, dark wood cabinets, a one-piece toilet, dark hardwood floors, a drop-in sink, granite benchtops, brown floor, white benchtops, a single vanity and wallpaper.
This is an example of a small transitional bathroom in Chicago with flat-panel cabinets, dark wood cabinets, a one-piece toilet, dark hardwood floors, a drop-in sink, granite benchtops, brown floor, white benchtops, a single vanity and wallpaper.

Design ideas for a mid-sized midcentury kids bathroom in San Francisco with flat-panel cabinets, brown cabinets, a drop-in tub, a one-piece toilet, white tile, ceramic tile, porcelain floors, a drop-in sink, engineered quartz benchtops, grey floor, a hinged shower door, white benchtops, a single vanity, a freestanding vanity and wallpaper.
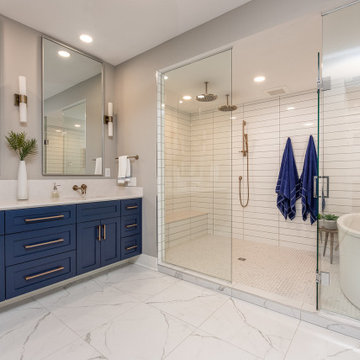
Design ideas for a large beach style master bathroom in Minneapolis with shaker cabinets, black cabinets, a freestanding tub, a shower/bathtub combo, a two-piece toilet, white tile, subway tile, grey walls, porcelain floors, a drop-in sink, engineered quartz benchtops, white floor, grey benchtops, a shower seat, a double vanity, a built-in vanity and wallpaper.
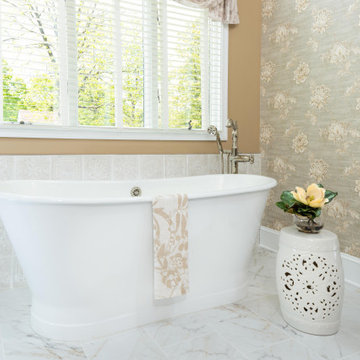
This 1868 Victorian home was transformed to keep the charm of the house but also to bring the bathrooms up to date! We kept the traditional charm and mixed it with some southern charm for this family to enjoy for years to come!
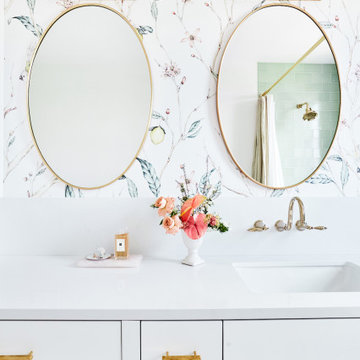
Inspiration for a mid-sized transitional master bathroom in San Francisco with flat-panel cabinets, white cabinets, a drop-in tub, a shower/bathtub combo, a one-piece toilet, green tile, porcelain tile, multi-coloured walls, marble floors, a drop-in sink, engineered quartz benchtops, a shower curtain, white benchtops, a double vanity, a built-in vanity and wallpaper.
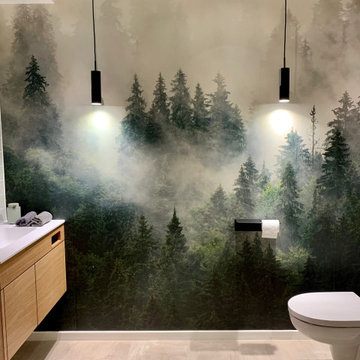
Das Patienten WC ist ähnlich ausgeführt wie die Zahnhygiene, die Tapete zieht sich durch, der Waschtisch ist hier in eine Nische gesetzt. Pendelleuchten von der Decke setzen Lichtakzente auf der Tapete. DIese verleiht dem Raum eine Tiefe und vergrößert ihn optisch.
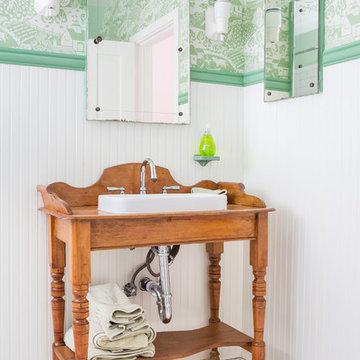
Photo by Bret Gum
Wallpaper by Farrow & Ball
Vintage washstand converted to vanity with drop-in sink
Vintage medicine cabinets
Sconces by Rejuvenation
White small hex tile flooring
White wainscoting with green chair rail
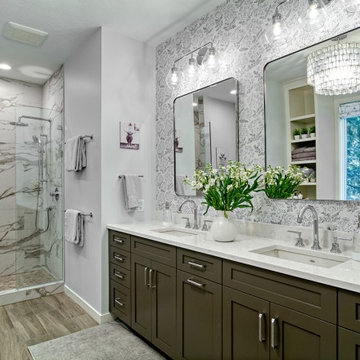
Master bathroom with double sinkand dark vanity.
Photo of a large traditional master bathroom in Minneapolis with raised-panel cabinets, brown cabinets, an alcove shower, a one-piece toilet, blue walls, laminate floors, a drop-in sink, quartzite benchtops, brown floor, a hinged shower door, white benchtops, a shower seat, a double vanity, a built-in vanity and wallpaper.
Photo of a large traditional master bathroom in Minneapolis with raised-panel cabinets, brown cabinets, an alcove shower, a one-piece toilet, blue walls, laminate floors, a drop-in sink, quartzite benchtops, brown floor, a hinged shower door, white benchtops, a shower seat, a double vanity, a built-in vanity and wallpaper.

Design ideas for a mid-sized beach style powder room in Chicago with recessed-panel cabinets, blue cabinets, light hardwood floors, a drop-in sink, marble benchtops, brown floor, white benchtops, a freestanding vanity, wallpaper, a two-piece toilet and multi-coloured walls.

The wallpaper extending onto the ceiling makes a bold and whimsical statement, mirroring the family's joyful spirit. The vibrant hues in the leaves harmoniously connect with the yellow feature wall in the bathroom and the blue feature wall in the en-suite.
Additionally, we crafted a discreet ledge to conceal the in-wall toilet cistern, cleverly providing a charming space for displaying candles and other decorative accents, further enhancing the room's enchanting ambiance.
Bathroom Design Ideas with a Drop-in Sink and Wallpaper
7

