Bathroom Design Ideas with a Freestanding Tub and a Drop-in Sink
Refine by:
Budget
Sort by:Popular Today
181 - 200 of 12,362 photos
Item 1 of 3
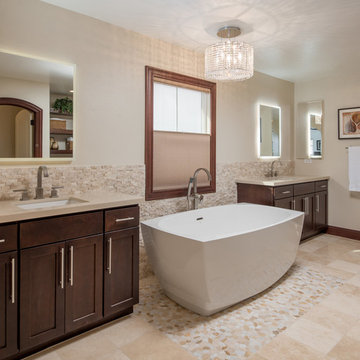
This Master bathroom was remodeled with dark built-in dark wood vanities with a large freestanding tub in between with travertine flooring. www.choosechi.com LIC: 944782. Photos by Scott Basile: Basile Photography
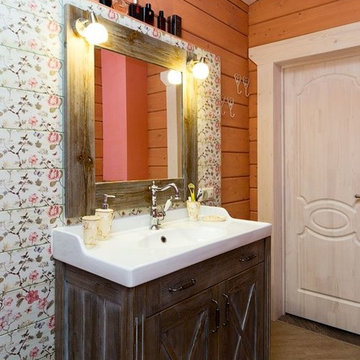
Ксения Розанцева,
Лариса Шатская
Design ideas for a mid-sized country master bathroom in Moscow with raised-panel cabinets, medium wood cabinets, a freestanding tub, a shower/bathtub combo, a one-piece toilet, multi-coloured tile, ceramic tile, pink walls, porcelain floors, a drop-in sink and solid surface benchtops.
Design ideas for a mid-sized country master bathroom in Moscow with raised-panel cabinets, medium wood cabinets, a freestanding tub, a shower/bathtub combo, a one-piece toilet, multi-coloured tile, ceramic tile, pink walls, porcelain floors, a drop-in sink and solid surface benchtops.
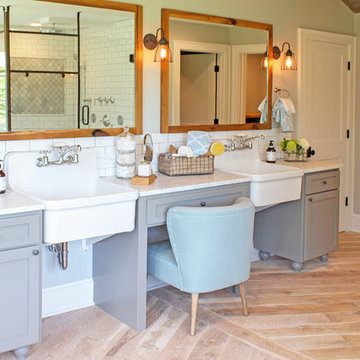
Products making their television debut in this project were Anthology Woods Northwest Blend (a naturally weathered wood installed on a section of the ceiling, unfinished) and the extremely hard & durable Left Coast White Oak, a unique species growing only in a narrow strip of Oregon and bit in California & Washington (installed for the flooring, finished with Rubio Monocoat White natural oil). The homeowners were able to easily apply the finish themselves prior to installing the floor, and the zero VOC nature of the oil insured it was safe to move right in! The White tint to the oil gives a subtle white-washed look to the floors while maintaining a natural look and a supple feel underfoot.
The couple participating in the episode loved their floor so much they decided to add more, installing it in their master bedroom, as well! The rich character of this natural Oak in a flat sawn (the old "European" way to cut Oak) wood product adds a timeless element & warmth to the feel of the space. Looking closely at the grain, you'll see cathedral patterns in many boards, along with a great mix of flat grain with rift areas as well. Finishing out the details of the room, the Bath Crashers team added natural carerra marble in the shower with tones of white & gray, and apron-front vanity sinks for extra charm.
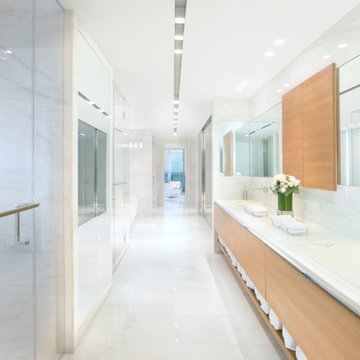
Miami Interior Designers - Residential Interior Design Project in Miami, FL. Regalia is an ultra-luxurious, one unit per floor residential tower. The 7600 square foot floor plate/balcony seen here was designed by Britto Charette.
Photo: Alexia Fodere
Britto Charette interiors. www.brittocharette.com.
Modern interior decorators, Modern interior decorator, Contemporary Interior Designers, Contemporary Interior Designer, Interior design decorators, Interior design decorator, Interior Decoration and Design, Black Interior Designers, Black Interior Designer
Interior designer, Interior designers, Interior design decorators, Interior design decorator, Home interior designers, Home interior designer, Interior design companies, interior decorators, Interior decorator, Decorators, Decorator, Miami Decorators, Miami Decorator, Decorators, Miami Decorator, Miami Interior Design Firm, Interior Design Firms, Interior Designer Firm, Interior Designer Firms, Interior design, Interior designs, home decorators, Ocean front, Luxury home in Miami Beach, Living Room, master bedroom, master bathroom, powder room, Miami, Miami Interior Designers, Miami Interior Designer, Interior Designers Miami, Interior Designer Miami, Modern Interior Designers, Modern Interior Designer, Interior decorating Miami
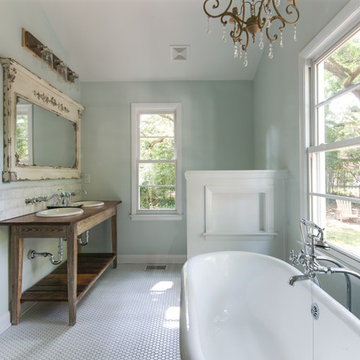
Minette Hand Photography
Design ideas for a mid-sized country bathroom in Charleston with a drop-in sink, a freestanding tub, blue walls, mosaic tile floors, distressed cabinets, open cabinets, gray tile, marble and white floor.
Design ideas for a mid-sized country bathroom in Charleston with a drop-in sink, a freestanding tub, blue walls, mosaic tile floors, distressed cabinets, open cabinets, gray tile, marble and white floor.
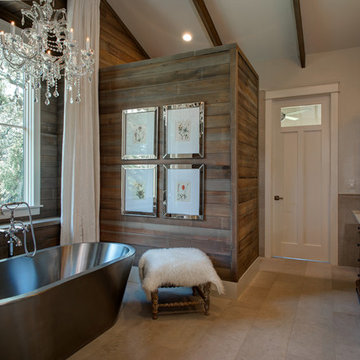
Photo of a country bathroom in Austin with a drop-in sink, dark wood cabinets, a freestanding tub, grey walls and recessed-panel cabinets.
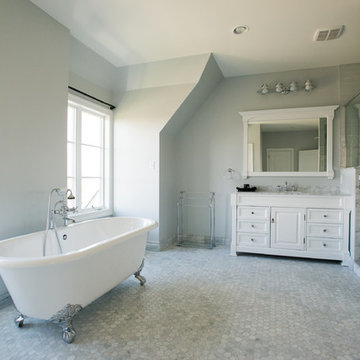
Photo of a large traditional master bathroom in Other with raised-panel cabinets, white cabinets, a freestanding tub, an open shower, a one-piece toilet, gray tile, white tile, stone tile, green walls, terra-cotta floors, a drop-in sink and soapstone benchtops.
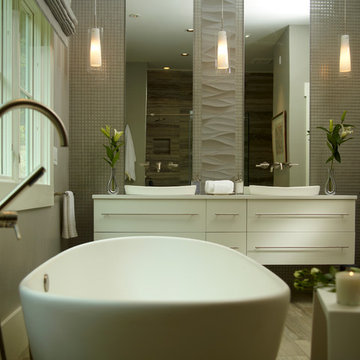
MTI Elise 1 freestanding tub and Elise Semi-Recessed Sinks, shown with MTI contemporary vanity. Pendants by Lighting Loft, tile by Artistic tile, vases from BB&B, faucetry by Grohe and MTI tub filler. Glass mosaic wall with stone insert and stone floor.
MTI products handcrafted in the USA.
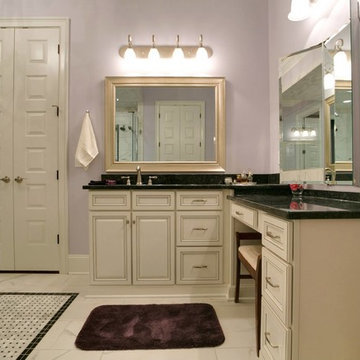
http://HolmesByDesign.com
Inspiration for a large contemporary master bathroom in Nashville with a drop-in sink, raised-panel cabinets, white cabinets, granite benchtops, an alcove shower, a one-piece toilet, beige tile, ceramic tile, ceramic floors, a freestanding tub and purple walls.
Inspiration for a large contemporary master bathroom in Nashville with a drop-in sink, raised-panel cabinets, white cabinets, granite benchtops, an alcove shower, a one-piece toilet, beige tile, ceramic tile, ceramic floors, a freestanding tub and purple walls.
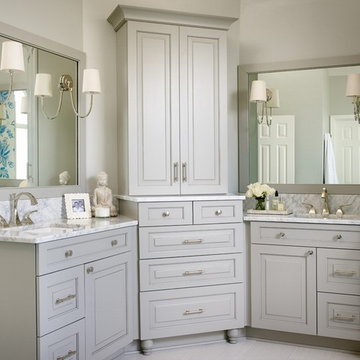
Emily Followill
Large modern master bathroom in Atlanta with a drop-in sink, shaker cabinets, grey cabinets, marble benchtops, a freestanding tub, a corner shower, a one-piece toilet, gray tile, porcelain tile, grey walls and porcelain floors.
Large modern master bathroom in Atlanta with a drop-in sink, shaker cabinets, grey cabinets, marble benchtops, a freestanding tub, a corner shower, a one-piece toilet, gray tile, porcelain tile, grey walls and porcelain floors.

This huge Master Ensuite was designed to provide a luxurious His and Hers space with an emphasis on taking advantage of the incredible ocean views from the freestanding tub.

Inspiration for a mid-sized contemporary kids bathroom in London with blue cabinets, a freestanding tub, an open shower, white walls, a drop-in sink, multi-coloured floor, a hinged shower door, white benchtops, a single vanity, a built-in vanity and coffered.
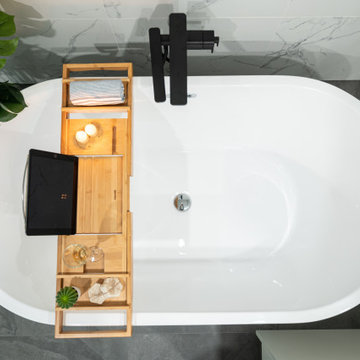
This master bathroom had a big space but a tiny shower. The goal was to enlarge the shower area and create more storage space. We created a tower cabinet and vanity with tons of space. A huge curbless shower and free standing tub are perfect for relaxing after a busy day.
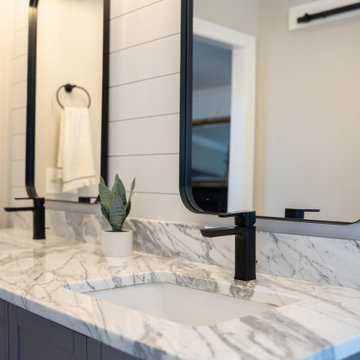
For this recent City Rock project, the client used Calacatta Bella H marble with a pencil edge for the double vanity. The grey veining throughout the stone adds a beautiful contrast against the white marble.
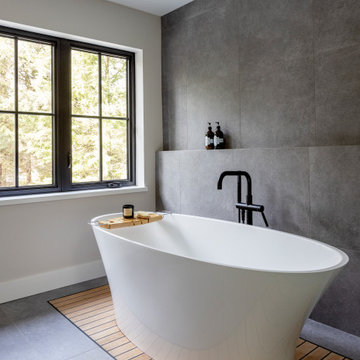
Mid-sized contemporary master bathroom in Vancouver with flat-panel cabinets, light wood cabinets, a freestanding tub, a curbless shower, gray tile, porcelain tile, white walls, porcelain floors, a drop-in sink, engineered quartz benchtops, grey floor, a hinged shower door, white benchtops, a niche, a double vanity and a floating vanity.
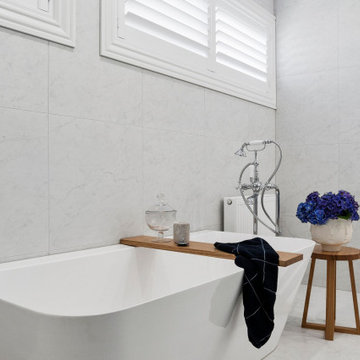
Inspiration for a mid-sized contemporary kids bathroom in Melbourne with shaker cabinets, white cabinets, a freestanding tub, an alcove shower, a wall-mount toilet, marble, marble floors, a drop-in sink, marble benchtops, a hinged shower door, white benchtops, an enclosed toilet, a single vanity, a floating vanity, white tile, white walls and white floor.
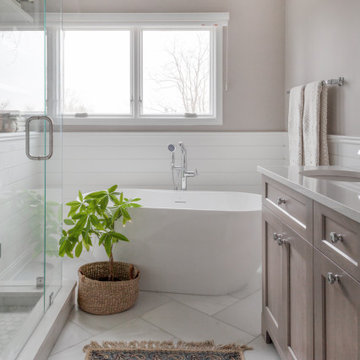
Free ebook, Creating the Ideal Kitchen. DOWNLOAD NOW
This client came to us wanting some help with updating the master bath in their home. Their primary goals were to increase the size of the shower, add a rain head, add a freestanding tub and overall freshen the feel of the space.
The existing layout of the bath worked well, so we left the basic footprint the same, but increased the size of the shower and added a freestanding tub on a bit of an angle which allowed for some additional storage.
One of the most important things on the wish list was adding a rainhead in the shower, but this was not an easy task with the angled ceiling. We came up with the solution of using an extra long wall-mounted shower arm that was reinforced with a meal bracket attached the ceiling. This did the trick, and no extra framing or insulation was required to make it work.
The materials selected for the space are classic and fresh. Large format white oriental marble is used throughout the bath, on the floor in a herrinbone pattern and in a staggered brick pattern on the walls. Alder cabinets with a gray stain contrast nicely with the white marble, while shiplap detail helps unify the space and gives it a casual and cozy vibe. Storage solutions include an area for towels and other necessities at the foot of the tub, roll out shelves and out storage in the vanities and a custom niche and shaving ledge in the shower. We love how just a few simple changes can make such a great impact!
Designed by: Susan Klimala, CKBD
Photography by: LOMA Studios
For more information on kitchen and bath design ideas go to: www.kitchenstudio-ge.com
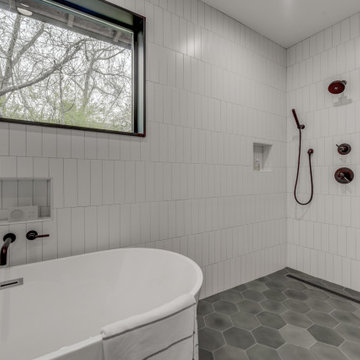
Updated bathroom, with tile flooring. bath tub and walk in shower. Double vanity with wood.
Mid-sized modern master bathroom in Atlanta with flat-panel cabinets, brown cabinets, a freestanding tub, an open shower, white tile, ceramic tile, grey walls, ceramic floors, a drop-in sink, engineered quartz benchtops, grey floor, a hinged shower door, beige benchtops, a double vanity, a freestanding vanity and coffered.
Mid-sized modern master bathroom in Atlanta with flat-panel cabinets, brown cabinets, a freestanding tub, an open shower, white tile, ceramic tile, grey walls, ceramic floors, a drop-in sink, engineered quartz benchtops, grey floor, a hinged shower door, beige benchtops, a double vanity, a freestanding vanity and coffered.
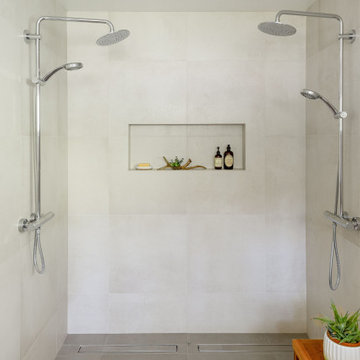
Photo of a large transitional master bathroom in Other with furniture-like cabinets, brown cabinets, a freestanding tub, an open shower, a two-piece toilet, gray tile, ceramic tile, white walls, ceramic floors, a drop-in sink, engineered quartz benchtops, grey floor, an open shower and grey benchtops.
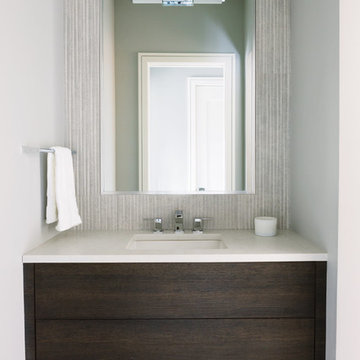
Photo Credit:
Aimée Mazzenga
Inspiration for a mid-sized modern 3/4 wet room bathroom in Chicago with flat-panel cabinets, dark wood cabinets, a freestanding tub, grey walls, light hardwood floors, a drop-in sink, tile benchtops, beige floor, a hinged shower door and beige benchtops.
Inspiration for a mid-sized modern 3/4 wet room bathroom in Chicago with flat-panel cabinets, dark wood cabinets, a freestanding tub, grey walls, light hardwood floors, a drop-in sink, tile benchtops, beige floor, a hinged shower door and beige benchtops.
Bathroom Design Ideas with a Freestanding Tub and a Drop-in Sink
10

