Bathroom Design Ideas with Beige Cabinets and a Freestanding Tub
Refine by:
Budget
Sort by:Popular Today
1 - 20 of 3,717 photos
Item 1 of 3

Design ideas for a contemporary bathroom in Sunshine Coast with flat-panel cabinets, beige cabinets, a freestanding tub, gray tile, grey walls, a vessel sink, grey floor, white benchtops, a double vanity and a floating vanity.

Family bathroom with oak vanity, walk-in shower and freestanding tub with large format grey tiles.
Inspiration for a modern master bathroom in Melbourne with beige cabinets, a freestanding tub, an open shower, gray tile, porcelain tile, grey walls, porcelain floors, engineered quartz benchtops, an open shower, a niche and a floating vanity.
Inspiration for a modern master bathroom in Melbourne with beige cabinets, a freestanding tub, an open shower, gray tile, porcelain tile, grey walls, porcelain floors, engineered quartz benchtops, an open shower, a niche and a floating vanity.

This is an example of a large contemporary wet room bathroom in Sydney with beige cabinets, a freestanding tub, a one-piece toilet, gray tile, grey walls, grey floor, an open shower, white benchtops, a double vanity and a floating vanity.
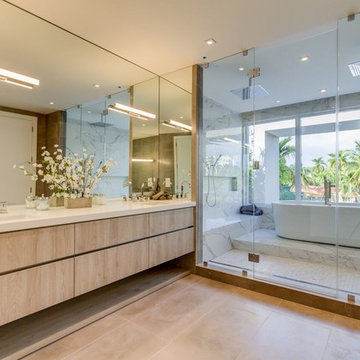
Design ideas for a large contemporary master bathroom in Miami with flat-panel cabinets, beige cabinets, a freestanding tub, a double shower, an undermount sink, beige floor, a hinged shower door, white tile, marble, brown walls and engineered quartz benchtops.

Photo of a large transitional master bathroom in Boston with shaker cabinets, beige cabinets, a freestanding tub, a corner shower, white tile, ceramic tile, beige walls, ceramic floors, an undermount sink, engineered quartz benchtops, beige floor, a hinged shower door, white benchtops, a niche, a double vanity and a built-in vanity.
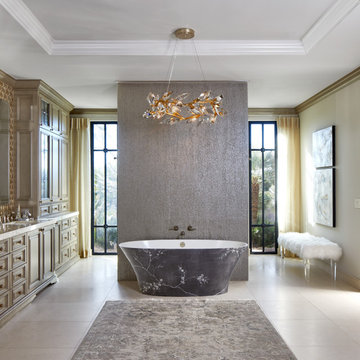
Design ideas for an expansive transitional master bathroom in Phoenix with raised-panel cabinets, beige cabinets, a freestanding tub, gray tile, beige walls, porcelain floors, an undermount sink, beige floor, beige benchtops, a double vanity and a built-in vanity.
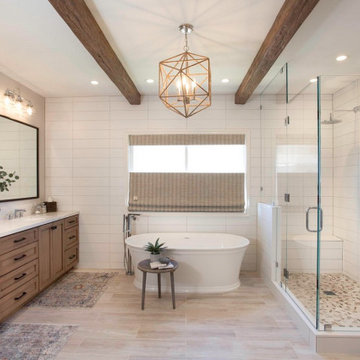
Light and Airy shiplap bathroom was the dream for this hard working couple. The goal was to totally re-create a space that was both beautiful, that made sense functionally and a place to remind the clients of their vacation time. A peaceful oasis. We knew we wanted to use tile that looks like shiplap. A cost effective way to create a timeless look. By cladding the entire tub shower wall it really looks more like real shiplap planked walls.
The center point of the room is the new window and two new rustic beams. Centered in the beams is the rustic chandelier.
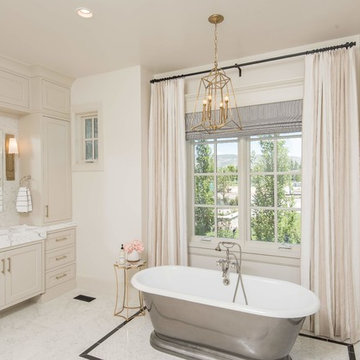
Inspiration for a transitional master bathroom in Salt Lake City with recessed-panel cabinets, beige cabinets, a freestanding tub, white walls, white floor and white benchtops.
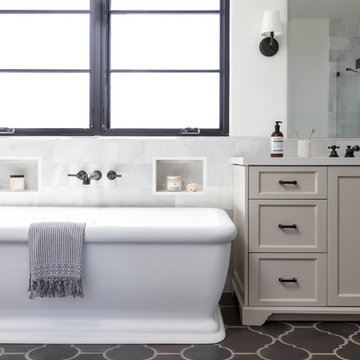
Adam Taylor Photo
Inspiration for a mediterranean bathroom in Los Angeles with shaker cabinets, beige cabinets, a freestanding tub, white tile, white walls, brown floor and white benchtops.
Inspiration for a mediterranean bathroom in Los Angeles with shaker cabinets, beige cabinets, a freestanding tub, white tile, white walls, brown floor and white benchtops.
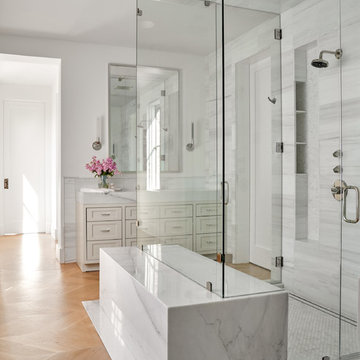
Inspiration for a mid-sized transitional master bathroom in Dallas with shaker cabinets, beige cabinets, a curbless shower, gray tile, white tile, white walls, light hardwood floors, brown floor, a hinged shower door, white benchtops, a freestanding tub, porcelain tile and marble benchtops.
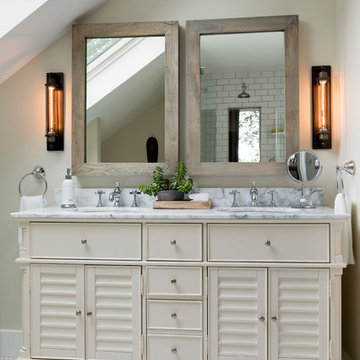
Inspiration for a mid-sized traditional master bathroom in Minneapolis with louvered cabinets, beige cabinets, a freestanding tub, beige walls, porcelain floors, an undermount sink, marble benchtops and white floor.
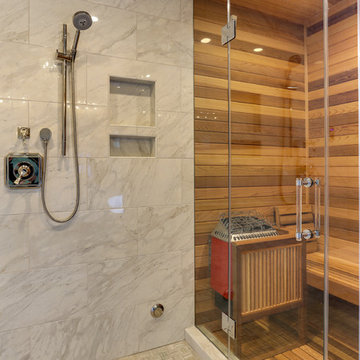
Photo of a mid-sized contemporary master bathroom in Raleigh with recessed-panel cabinets, beige cabinets, a freestanding tub, an alcove shower, white tile, marble, beige walls, porcelain floors, an undermount sink, marble benchtops, beige floor and a hinged shower door.
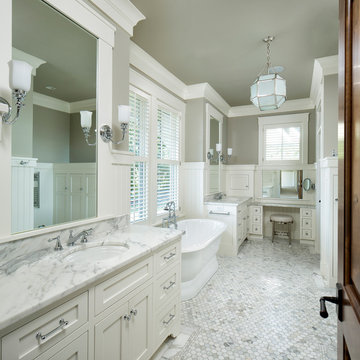
Design ideas for a large traditional master bathroom in Minneapolis with shaker cabinets, beige cabinets, a freestanding tub, grey walls, marble floors, an undermount sink, marble benchtops and multi-coloured floor.

Eddy Joaquim
This is an example of a mid-sized modern master bathroom in San Francisco with a trough sink, flat-panel cabinets, beige cabinets, solid surface benchtops, a freestanding tub, an open shower, gray tile, stone tile, white walls, marble floors and an open shower.
This is an example of a mid-sized modern master bathroom in San Francisco with a trough sink, flat-panel cabinets, beige cabinets, solid surface benchtops, a freestanding tub, an open shower, gray tile, stone tile, white walls, marble floors and an open shower.
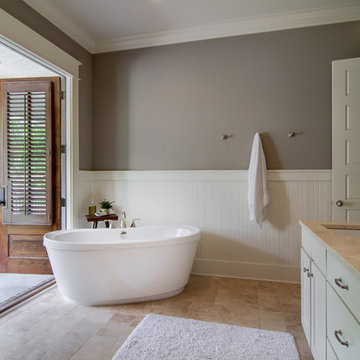
Showcase Photography subcontracted by Garett Buell of studiⓞbuell Photography
Traditional master bathroom in Nashville with a freestanding tub, shaker cabinets, beige cabinets, beige tile, limestone floors and an undermount sink.
Traditional master bathroom in Nashville with a freestanding tub, shaker cabinets, beige cabinets, beige tile, limestone floors and an undermount sink.
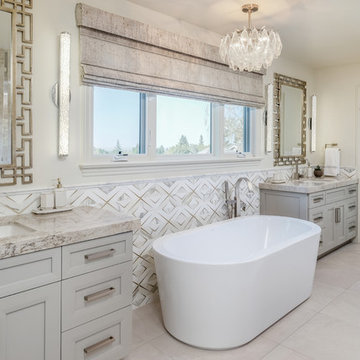
Shutter Avenue Photography
Inspiration for a mediterranean master bathroom in San Francisco with shaker cabinets, beige cabinets, a freestanding tub, multi-coloured tile, beige walls, an undermount sink, beige floor, beige benchtops and granite benchtops.
Inspiration for a mediterranean master bathroom in San Francisco with shaker cabinets, beige cabinets, a freestanding tub, multi-coloured tile, beige walls, an undermount sink, beige floor, beige benchtops and granite benchtops.

Photo of a large transitional master bathroom in Dallas with flat-panel cabinets, beige cabinets, a freestanding tub, a corner shower, a bidet, white tile, white walls, porcelain floors, an undermount sink, quartzite benchtops, beige floor, a hinged shower door, blue benchtops and a double vanity.
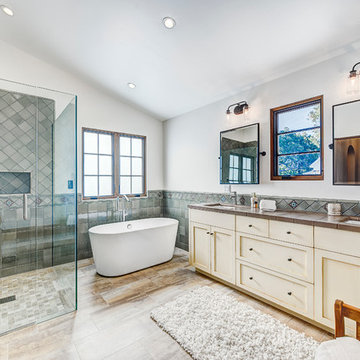
This one-acre property now features a trio of homes on three lots where previously there was only a single home on one lot. Surrounded by other single family homes in a neighborhood where vacant parcels are virtually unheard of, this project created the rare opportunity of constructing not one, but two new homes. The owners purchased the property as a retirement investment with the goal of relocating from the East Coast to live in one of the new homes and sell the other two.
The original home - designed by the distinguished architectural firm of Edwards & Plunkett in the 1930's - underwent a complete remodel both inside and out. While respecting the original architecture, this 2,089 sq. ft., two bedroom, two bath home features new interior and exterior finishes, reclaimed wood ceilings, custom light fixtures, stained glass windows, and a new three-car garage.
The two new homes on the lot reflect the style of the original home, only grander. Neighborhood design standards required Spanish Colonial details – classic red tile roofs and stucco exteriors. Both new three-bedroom homes with additional study were designed with aging in place in mind and equipped with elevator systems, fireplaces, balconies, and other custom amenities including open beam ceilings, hand-painted tiles, and dark hardwood floors.
Photographer: Santa Barbara Real Estate Photography

Adjacent to the spectacular soaking tub is the custom-designed glass shower enclosure, framed by smoke-colored wall and floor tile. Oak flooring and cabinetry blend easily with the teak ceiling soffit details. Architecture and interior design by Pierre Hoppenot, Studio PHH Architects.

Design ideas for an expansive master bathroom in Chicago with flat-panel cabinets, beige cabinets, a freestanding tub, an alcove shower, a two-piece toilet, black and white tile, ceramic tile, beige walls, porcelain floors, an undermount sink, engineered quartz benchtops, white floor, a hinged shower door, white benchtops, a double vanity, a built-in vanity and exposed beam.
Bathroom Design Ideas with Beige Cabinets and a Freestanding Tub
1

