All Wall Treatments Bathroom Design Ideas with a Freestanding Tub
Refine by:
Budget
Sort by:Popular Today
201 - 220 of 7,043 photos
Item 1 of 3
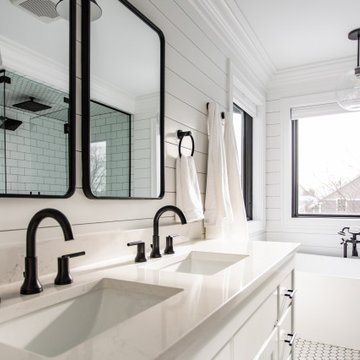
Edina Master bathroom renovation
Inspiration for a large country master bathroom in Minneapolis with shaker cabinets, white cabinets, a freestanding tub, an open shower, a two-piece toilet, white tile, subway tile, white walls, ceramic floors, an undermount sink, engineered quartz benchtops, white floor, a hinged shower door, white benchtops, an enclosed toilet, a double vanity, a built-in vanity and planked wall panelling.
Inspiration for a large country master bathroom in Minneapolis with shaker cabinets, white cabinets, a freestanding tub, an open shower, a two-piece toilet, white tile, subway tile, white walls, ceramic floors, an undermount sink, engineered quartz benchtops, white floor, a hinged shower door, white benchtops, an enclosed toilet, a double vanity, a built-in vanity and planked wall panelling.
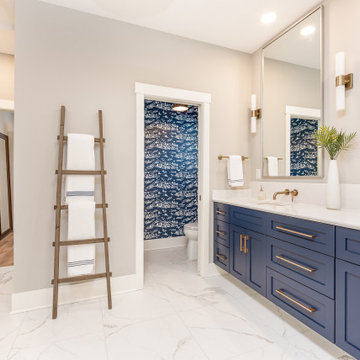
Design ideas for a large beach style master bathroom in Minneapolis with shaker cabinets, black cabinets, a freestanding tub, a shower/bathtub combo, a two-piece toilet, white tile, subway tile, grey walls, porcelain floors, a drop-in sink, engineered quartz benchtops, white floor, grey benchtops, a shower seat, a double vanity, a built-in vanity and wallpaper.
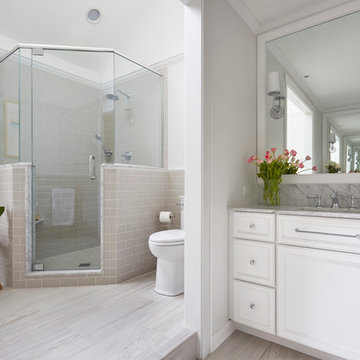
Free ebook, CREATING THE IDEAL KITCHEN
Download now → http://bit.ly/idealkitchen
After having remodeled their kitchen, and two other baths in the home, the master bathroom was the last on the list of rooms to update for this couple. The existing bath had a small sink area with his and hers sinks and then a pocket door into the main bath which housed the tub, shower and commode. The main problem was the outdated look of the space, which was rather dark and dreary, and the giant unused whirlpool tub which took up more than its fair share of the footprint.
To brighten the space, we used a pallet of soft gray porcelain tile on the floor and ceramic subway tiles on the walls. Carrera marble and nickel plumbing brighten the room and help amplify the sunlight streaming in through the existing skylight and vaulted ceiling.
We first placed the new freestanding tub on an angle near the window so that users can take advantage of the view and light while soaking in the tub. A new, much larger shower takes up the other corner and delivers some symmetry to the room and is now a luxurious, useable and comfortable size. The commode was relocated to the right of the new shower, so it is visually tucked away. The existing opening between the sink area and the main area was widened and the door removed so that the homeowners can enjoy the light from the larger room while using the sinks each morning.
A step up into the tub/shower area provides additional interest and was a happy accident and solution required to accommodate running the plumbing through the existing floor joists. Because the existing room felt quite contemporary with the vaulted ceiling, we added a run of crown molding around the top and a chair rail to the top of the tile to provide some traditional touches to the room. We think this space is lovely, relaxing and serene and are so honored to have been chosen by these wonderful homeowners to help provide them with a relaxing master bath sanctuary!
Designer: Susan Klimala
Assistant Designer: Keri Rogers
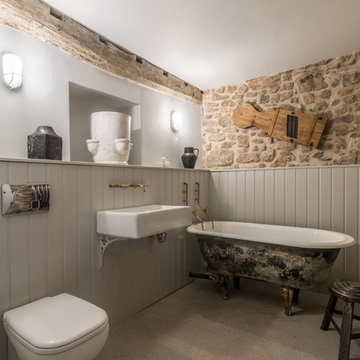
Modern rustic bathroom with reclaimed sink from the former workshop at the rear of the cottage.
design storey architects
Mid-sized country bathroom in Other with a freestanding tub, a one-piece toilet, grey walls, concrete floors and a wall-mount sink.
Mid-sized country bathroom in Other with a freestanding tub, a one-piece toilet, grey walls, concrete floors and a wall-mount sink.
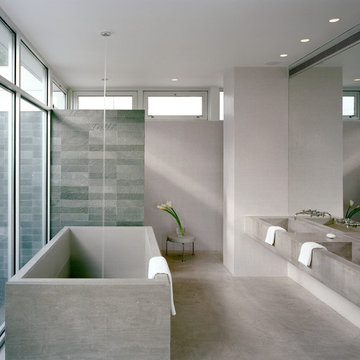
Peter Aaron
Photo of a modern master bathroom in New York with a freestanding tub, a curbless shower, concrete floors, an integrated sink and concrete benchtops.
Photo of a modern master bathroom in New York with a freestanding tub, a curbless shower, concrete floors, an integrated sink and concrete benchtops.
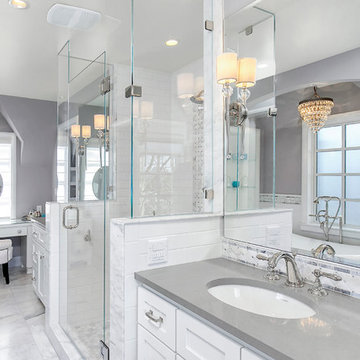
Andrew Webb, Clarity Northwest
Mid-sized traditional master bathroom in Phoenix with an undermount sink, shaker cabinets, white cabinets, white tile, gray tile, grey walls, a freestanding tub, an alcove shower, subway tile, marble floors, engineered quartz benchtops, grey floor and grey benchtops.
Mid-sized traditional master bathroom in Phoenix with an undermount sink, shaker cabinets, white cabinets, white tile, gray tile, grey walls, a freestanding tub, an alcove shower, subway tile, marble floors, engineered quartz benchtops, grey floor and grey benchtops.
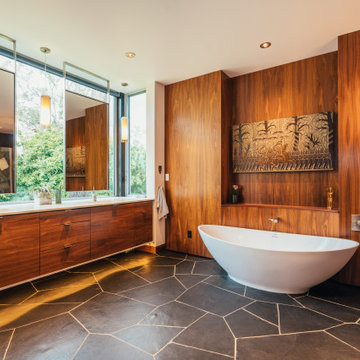
Design ideas for a midcentury master bathroom in San Diego with flat-panel cabinets, medium wood cabinets, a freestanding tub, an undermount sink, grey floor, white benchtops, a double vanity, a floating vanity and wood walls.
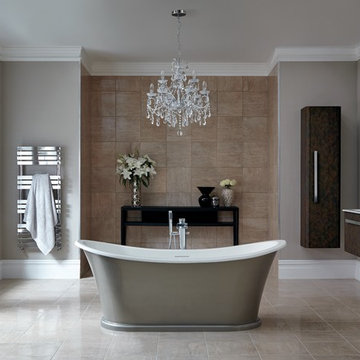
Create a beautiful, decadent sanctuary with traditional period features such as a luxurious freestanding bath, opulent chandelier and stunning impact furniture to create a truly lavish bathroom. Trust the experts to help you create your ideal space, from inspiration to installation, bathstore will assist you at every step.
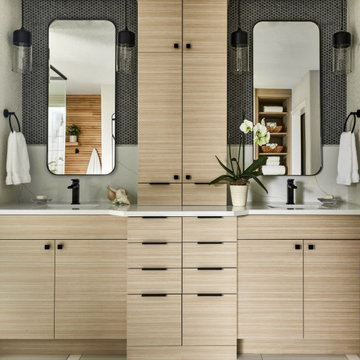
Modern and clean bathroom design. Light and bright.
Photo of a large contemporary master bathroom in Denver with flat-panel cabinets, light wood cabinets, a freestanding tub, a corner shower, a two-piece toilet, white tile, ceramic tile, white walls, mosaic tile floors, an undermount sink, engineered quartz benchtops, white floor, a hinged shower door, white benchtops, a shower seat, a double vanity, a built-in vanity and panelled walls.
Photo of a large contemporary master bathroom in Denver with flat-panel cabinets, light wood cabinets, a freestanding tub, a corner shower, a two-piece toilet, white tile, ceramic tile, white walls, mosaic tile floors, an undermount sink, engineered quartz benchtops, white floor, a hinged shower door, white benchtops, a shower seat, a double vanity, a built-in vanity and panelled walls.
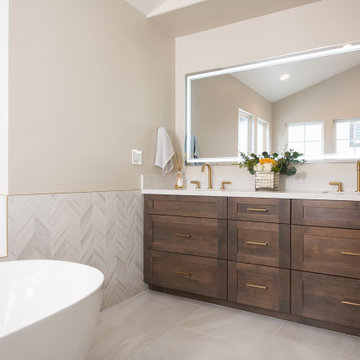
Light up Vanity Mirror
Photo of a contemporary master bathroom in Orange County with flat-panel cabinets, brown cabinets, a freestanding tub, a corner shower, gray tile, porcelain tile, beige walls, porcelain floors, an undermount sink, quartzite benchtops, white floor, a hinged shower door, white benchtops, a niche, a double vanity, a built-in vanity, vaulted and decorative wall panelling.
Photo of a contemporary master bathroom in Orange County with flat-panel cabinets, brown cabinets, a freestanding tub, a corner shower, gray tile, porcelain tile, beige walls, porcelain floors, an undermount sink, quartzite benchtops, white floor, a hinged shower door, white benchtops, a niche, a double vanity, a built-in vanity, vaulted and decorative wall panelling.

Large modern master bathroom in Houston with flat-panel cabinets, dark wood cabinets, a freestanding tub, a double shower, a wall-mount toilet, black and white tile, porcelain tile, black walls, porcelain floors, a vessel sink, granite benchtops, black floor, a hinged shower door, grey benchtops, a shower seat, a double vanity and a floating vanity.
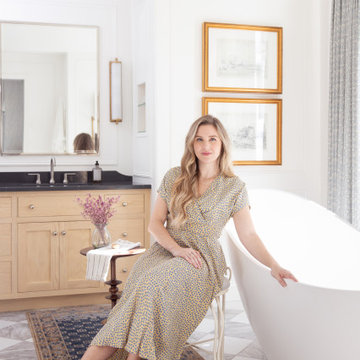
The now dated 90s bath Katie spent her childhood splashing in underwent a full-scale renovation under her direction. The goal: Bring it down to the studs and make it new, without wiping away its roots. Details and materials were carefully selected to capitalize on the room’s architecture and to embrace the home’s traditional form. The result is a bathroom that feels like it should have been there from the start. Featured on HAVEN and in Rue Magazine Spring 2022.

This is an example of a large modern master wet room bathroom in Miami with black tile, a double vanity, a freestanding tub, an open shower, flat-panel cabinets, a freestanding vanity, medium wood cabinets, a one-piece toilet, porcelain tile, black walls, porcelain floors, a drop-in sink, quartzite benchtops, grey floor, black benchtops and vaulted.
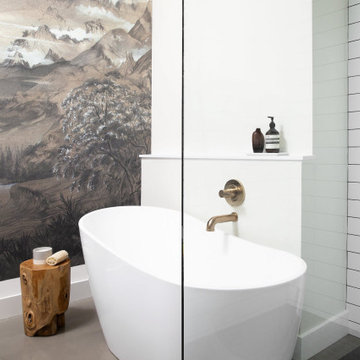
When our client contacted us, they wanted to completely renovate their condo to accommodate a much better use of their space, which included a new kitchen, bathroom, bedroom, and den/office. There were some limitations with placement, given this home was a condo, but some key design changes were made to dramatically improvement their home.
Firstly, after demolition it was discovered that there was lots of ceiling space that was unused and empty. So we all decided to raise it by almost 2 feet - almost 4' in the bathroom and bedroom. This probably had the most dramatic impact of all the changes.
Our client also decided to have polished concrete floors and this was done everywhere, and incorporate custom cabinetry in all rooms. The advantage of this was to really maximize and fully utilize every possible area, while at the same time dramatically beautify the condo.
Of course the brushed brass finishes and minimal decorating help direct the to key focal places in the condo including the mural of wallpaper in the bathroom and entertainment in the living room.
We love the Pentax backsplash in the kitchen!
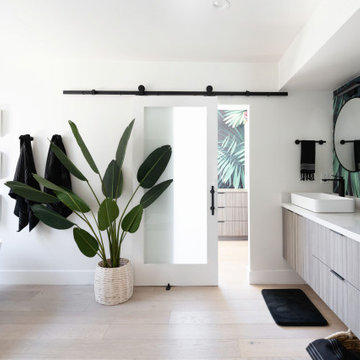
Spa bathroom with fun punch of wallpaper
Photo of a mid-sized master bathroom in Phoenix with flat-panel cabinets, a freestanding tub, a floating vanity and wallpaper.
Photo of a mid-sized master bathroom in Phoenix with flat-panel cabinets, a freestanding tub, a floating vanity and wallpaper.
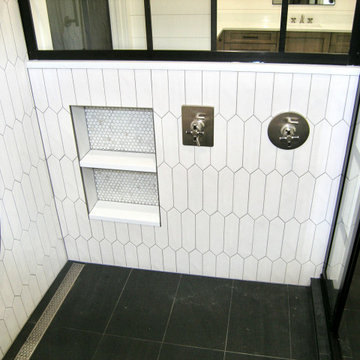
Complete Remodel of Master Bath. Relocating Vanities and Shower.
Photo of a large traditional master bathroom in Tampa with shaker cabinets, distressed cabinets, a freestanding tub, a double shower, a two-piece toilet, white tile, porcelain tile, white walls, porcelain floors, an undermount sink, engineered quartz benchtops, black floor, a hinged shower door, grey benchtops, an enclosed toilet, a double vanity, a built-in vanity and planked wall panelling.
Photo of a large traditional master bathroom in Tampa with shaker cabinets, distressed cabinets, a freestanding tub, a double shower, a two-piece toilet, white tile, porcelain tile, white walls, porcelain floors, an undermount sink, engineered quartz benchtops, black floor, a hinged shower door, grey benchtops, an enclosed toilet, a double vanity, a built-in vanity and planked wall panelling.

Ensuite in main house also refurbished
This is an example of a country bathroom in Other with beaded inset cabinets, grey cabinets, a freestanding tub, grey walls, a vessel sink, grey floor, white benchtops, a single vanity, a freestanding vanity and decorative wall panelling.
This is an example of a country bathroom in Other with beaded inset cabinets, grey cabinets, a freestanding tub, grey walls, a vessel sink, grey floor, white benchtops, a single vanity, a freestanding vanity and decorative wall panelling.

In this master bath, we installed a Vim Shower System, which allowed us to tile the floor and walls and have our glass surround to go all the way to the floor. This makes going in and out of the shower as effortless as possible. Along with the Barn Door style glass door, very simple yet elegant and goes great with the rustic farmhouse feel.
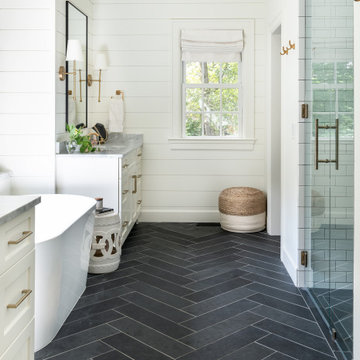
Design ideas for a large transitional master bathroom in Nashville with shaker cabinets, white cabinets, a freestanding tub, a curbless shower, a two-piece toilet, white tile, subway tile, white walls, slate floors, an undermount sink, marble benchtops, black floor, a hinged shower door, white benchtops, a niche, a single vanity, a built-in vanity, vaulted and planked wall panelling.
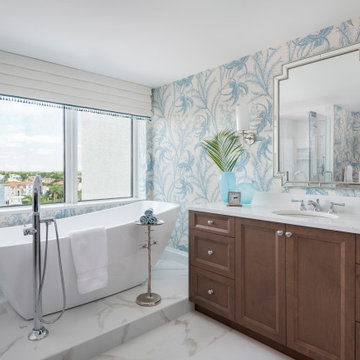
Large beach style master bathroom in Other with recessed-panel cabinets, medium wood cabinets, a freestanding tub, a corner shower, white tile, porcelain tile, porcelain floors, an undermount sink, engineered quartz benchtops, white floor, a hinged shower door, white benchtops, a single vanity, a built-in vanity and wallpaper.
All Wall Treatments Bathroom Design Ideas with a Freestanding Tub
11

