Bathroom Design Ideas with Laminate Floors and a Freestanding Vanity
Refine by:
Budget
Sort by:Popular Today
1 - 20 of 426 photos
Item 1 of 3

Small beach style 3/4 bathroom in Orlando with raised-panel cabinets, blue cabinets, a two-piece toilet, white walls, laminate floors, an undermount sink, engineered quartz benchtops, brown floor, grey benchtops, a single vanity and a freestanding vanity.

To give our client a clean and relaxing look, we used polished porcelain wood plank tiles on the walls laid vertically and metallic penny tiles on the floor.
Using a floating marble shower bench opens the space and allows the client more freedom in range and adds to its elegance. The niche is accented with a metallic glass subway tile laid in a herringbone pattern.

Photo of a mid-sized country bathroom in Minneapolis with shaker cabinets, dark wood cabinets, a freestanding tub, a shower/bathtub combo, a two-piece toilet, white walls, laminate floors, an integrated sink, granite benchtops, brown floor, a shower curtain, multi-coloured benchtops, a single vanity, a freestanding vanity, timber and planked wall panelling.

Bathroom remodel - replacement of flooring, toilet, vanity, mirror, lighting, tub/surround, paint.
Design ideas for a small traditional bathroom in Boston with raised-panel cabinets, white cabinets, an alcove tub, a shower/bathtub combo, a two-piece toilet, white tile, yellow walls, laminate floors, an undermount sink, granite benchtops, multi-coloured floor, a sliding shower screen, multi-coloured benchtops, a single vanity and a freestanding vanity.
Design ideas for a small traditional bathroom in Boston with raised-panel cabinets, white cabinets, an alcove tub, a shower/bathtub combo, a two-piece toilet, white tile, yellow walls, laminate floors, an undermount sink, granite benchtops, multi-coloured floor, a sliding shower screen, multi-coloured benchtops, a single vanity and a freestanding vanity.

This is an example of a mid-sized beach style master bathroom in Boston with beaded inset cabinets, white cabinets, an alcove shower, a two-piece toilet, white tile, ceramic tile, white walls, laminate floors, an undermount sink, marble benchtops, white floor, a sliding shower screen, yellow benchtops, a niche, a single vanity, a freestanding vanity and planked wall panelling.
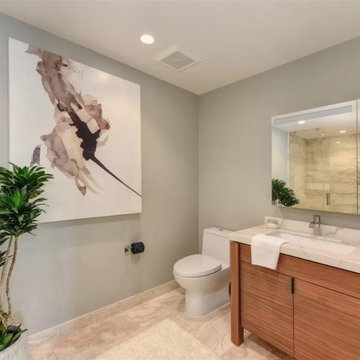
Design ideas for a mid-sized contemporary 3/4 bathroom in Sacramento with flat-panel cabinets, medium wood cabinets, a curbless shower, a two-piece toilet, beige tile, ceramic tile, white walls, laminate floors, an undermount sink, granite benchtops, beige floor, a hinged shower door, white benchtops, a freestanding vanity and a single vanity.

Retiled shower walls replaced shower doors, bathroom fixtures, toilet, vanity and flooring to give this farmhouse bathroom a much deserved update.
Inspiration for a small country 3/4 bathroom in New York with shaker cabinets, white cabinets, a corner shower, a two-piece toilet, white tile, ceramic tile, white walls, laminate floors, a drop-in sink, solid surface benchtops, brown floor, a hinged shower door, a niche, a single vanity, a freestanding vanity and panelled walls.
Inspiration for a small country 3/4 bathroom in New York with shaker cabinets, white cabinets, a corner shower, a two-piece toilet, white tile, ceramic tile, white walls, laminate floors, a drop-in sink, solid surface benchtops, brown floor, a hinged shower door, a niche, a single vanity, a freestanding vanity and panelled walls.

In the master bathroom, Medallion Silverline Lancaster door Macchiato Painted vanity with White Alabaster Cultured Marble countertop. The floor to ceiling subway tile in the shower is Gloss White 3x12 and the shower floor is 2x2 Mossia Milestone Breccia in White Matte. White Quadrilateral shelves are installed in the shower. On the floor is Homecrest Nirvana Oasis flooring.
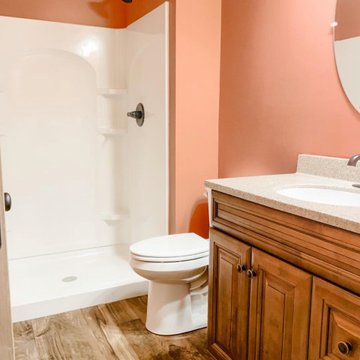
Design ideas for a country 3/4 bathroom in Minneapolis with an open shower, laminate floors, an undermount sink, laminate benchtops, brown floor, beige benchtops, an enclosed toilet, a single vanity and a freestanding vanity.
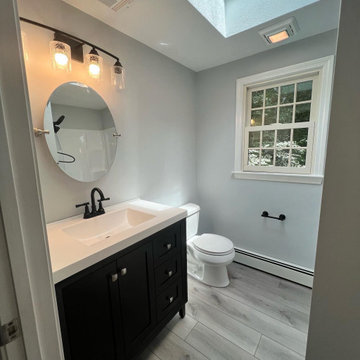
Full bathroom renovation with vinyl plank floors and fiberglass walk in shower unit.
Mid-sized modern master bathroom in Boston with recessed-panel cabinets, black cabinets, an open shower, a two-piece toilet, grey walls, laminate floors, grey floor, a single vanity and a freestanding vanity.
Mid-sized modern master bathroom in Boston with recessed-panel cabinets, black cabinets, an open shower, a two-piece toilet, grey walls, laminate floors, grey floor, a single vanity and a freestanding vanity.
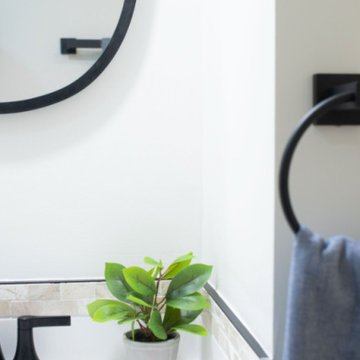
A basement bathroom remodel turned dingy to light and bright spa! This was a quick and easy bathroom flip done so on a budget.
Design ideas for a small transitional 3/4 bathroom in Minneapolis with shaker cabinets, brown cabinets, an alcove shower, a wall-mount toilet, white tile, ceramic tile, white walls, laminate floors, an undermount sink, engineered quartz benchtops, beige floor, a hinged shower door, white benchtops, a single vanity and a freestanding vanity.
Design ideas for a small transitional 3/4 bathroom in Minneapolis with shaker cabinets, brown cabinets, an alcove shower, a wall-mount toilet, white tile, ceramic tile, white walls, laminate floors, an undermount sink, engineered quartz benchtops, beige floor, a hinged shower door, white benchtops, a single vanity and a freestanding vanity.
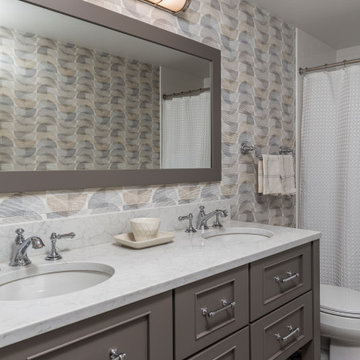
Design ideas for a mid-sized midcentury kids bathroom in Providence with shaker cabinets, grey cabinets, laminate floors, an undermount sink, engineered quartz benchtops, grey floor, white benchtops, a double vanity, a freestanding vanity and wallpaper.
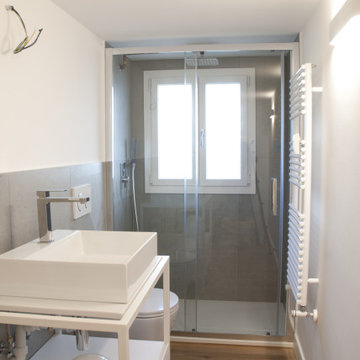
Design ideas for a mid-sized contemporary 3/4 bathroom in Other with open cabinets, white cabinets, an alcove shower, a one-piece toilet, gray tile, porcelain tile, white walls, laminate floors, a vessel sink, laminate benchtops, a sliding shower screen, white benchtops, a single vanity and a freestanding vanity.

This bathroom combines two very different spaces. The entry to the home which had no walkway and was never used was combined with a laundry room to create a new bath closer to the new 1st floor bedroom. A new soaking tub, shower, and vanity lend a fresh feeling to this off beat room.
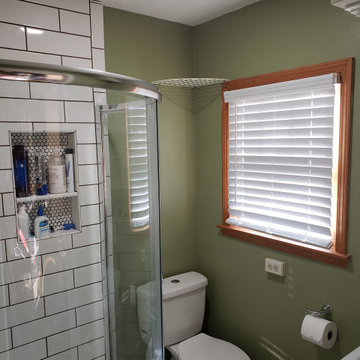
Design ideas for a small contemporary 3/4 bathroom in Columbus with flat-panel cabinets, white cabinets, a corner shower, a two-piece toilet, green walls, laminate floors, an integrated sink, brown floor, a sliding shower screen, a single vanity and a freestanding vanity.

A complete home renovation bringing an 80's home into a contemporary coastal design with touches of earth tones to highlight the owner's art collection. JMR Designs created a comfortable and inviting space for relaxing, working and entertaining family and friends.
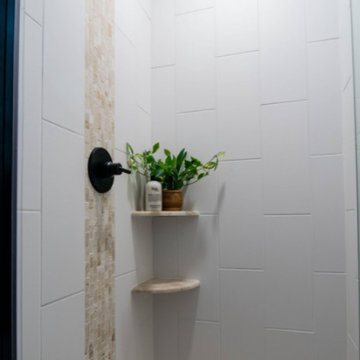
A basement bathroom remodel turned dingy to light and bright spa! This was a quick and easy bathroom flip done so on a budget.
This is an example of a small transitional 3/4 bathroom in Minneapolis with shaker cabinets, brown cabinets, an alcove shower, a wall-mount toilet, white tile, ceramic tile, white walls, laminate floors, an undermount sink, engineered quartz benchtops, beige floor, a hinged shower door, white benchtops, a single vanity and a freestanding vanity.
This is an example of a small transitional 3/4 bathroom in Minneapolis with shaker cabinets, brown cabinets, an alcove shower, a wall-mount toilet, white tile, ceramic tile, white walls, laminate floors, an undermount sink, engineered quartz benchtops, beige floor, a hinged shower door, white benchtops, a single vanity and a freestanding vanity.
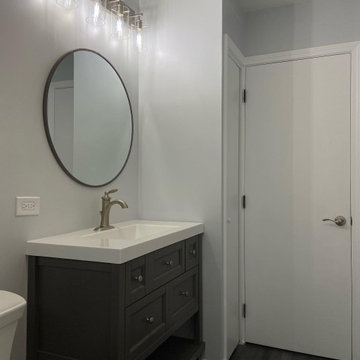
Design ideas for a small modern 3/4 bathroom in Chicago with recessed-panel cabinets, grey cabinets, an alcove tub, an alcove shower, a two-piece toilet, gray tile, ceramic tile, grey walls, laminate floors, an integrated sink, grey floor, a shower curtain, white benchtops, a niche, a single vanity and a freestanding vanity.

Design ideas for a contemporary master bathroom in Richmond with recessed-panel cabinets, black cabinets, a freestanding tub, a shower/bathtub combo, white tile, ceramic tile, grey walls, laminate floors, an undermount sink, brown floor, white benchtops, an enclosed toilet, a double vanity, a freestanding vanity and vaulted.
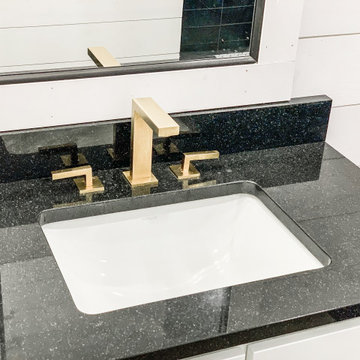
Inspiration for a mid-sized country master bathroom in Minneapolis with shaker cabinets, a two-piece toilet, white walls, laminate floors, an integrated sink, granite benchtops, brown floor, a single vanity, a freestanding vanity, timber, planked wall panelling, white cabinets, an alcove shower, black tile, subway tile, a hinged shower door and black benchtops.
Bathroom Design Ideas with Laminate Floors and a Freestanding Vanity
1