Bathroom Design Ideas with Light Hardwood Floors and a Freestanding Vanity
Refine by:
Budget
Sort by:Popular Today
1 - 20 of 522 photos
Item 1 of 3

The three-level Mediterranean revival home started as a 1930s summer cottage that expanded downward and upward over time. We used a clean, crisp white wall plaster with bronze hardware throughout the interiors to give the house continuity. A neutral color palette and minimalist furnishings create a sense of calm restraint. Subtle and nuanced textures and variations in tints add visual interest. The stair risers from the living room to the primary suite are hand-painted terra cotta tile in gray and off-white. We used the same tile resource in the kitchen for the island's toe kick.

This is an example of a mid-sized contemporary master bathroom in Other with white cabinets, a drop-in tub, an open shower, a bidet, white walls, light hardwood floors, a wall-mount sink, engineered quartz benchtops, brown floor, a shower curtain, white benchtops, a single vanity, a freestanding vanity and flat-panel cabinets.

This is an example of a mid-sized modern kids bathroom in London with beaded inset cabinets, blue cabinets, an alcove shower, blue tile, ceramic tile, blue walls, light hardwood floors, a drop-in sink, marble benchtops, brown floor, a hinged shower door, white benchtops, a double vanity and a freestanding vanity.

Interior and Exterior Renovations to existing HGTV featured Tiny Home. We modified the exterior paint color theme and painted the interior of the tiny home to give it a fresh look. The interior of the tiny home has been decorated and furnished for use as an AirBnb space. Outdoor features a new custom built deck and hot tub space.

Classic, timeless and ideally positioned on a sprawling corner lot set high above the street, discover this designer dream home by Jessica Koltun. The blend of traditional architecture and contemporary finishes evokes feelings of warmth while understated elegance remains constant throughout this Midway Hollow masterpiece unlike no other. This extraordinary home is at the pinnacle of prestige and lifestyle with a convenient address to all that Dallas has to offer.

Mid-sized midcentury master bathroom in Other with furniture-like cabinets, medium wood cabinets, a two-piece toilet, white walls, light hardwood floors, an undermount sink, quartzite benchtops, white benchtops, a single vanity, a freestanding vanity and wallpaper.

Le puits de lumière a été habillé avec un adhésif sur un Plexiglas pour apporter un aspect déco a la lumière. À gauche, on a installé une grande douche 160 x 80 avec encastré dans le mur une niche pour poser les produits de douche. On installe également une grande paroi de douche totalement transparente pour garder visible tout le volume. À droite un ensemble de meuble blanc avec plan vasque en stratifié bois. Et au fond une superbe tapisserie poster pour donner de la profondeur et du contraste à cette salle de bain. On a l'impression qu'il s'agit d'un passage vers une luxuriante forêt.
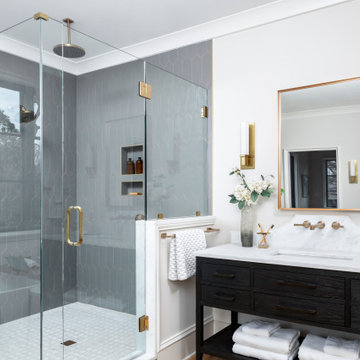
This primary bathroom features a custom barn door that adds a unique touch to the space. As you enter, you'll find a luxurious soaking tub and a spacious walk-in shower, providing options for relaxation and rejuvenation. The bathroom also includes dual vanities sourced from Restoration Hardware, offering both style and functionality. Adjacent to the bathroom is a convenient walk-in closet, providing ample storage for your belongings. This primary bathroom combines comfort, elegance, and practicality, creating a private oasis within your home.
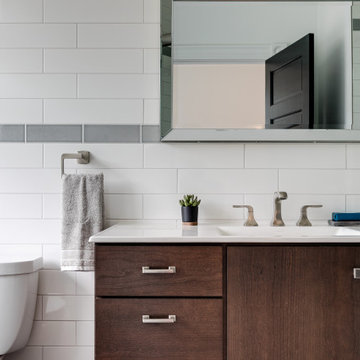
A historic rowhouse needed a major overhaul for modern efficiency and functionality. Opening up the downstairs, adding a half bath, finishing off the basement and modernizing bathrooms in the upstairs of the home made it fit for a 21st century family while keeping its historic charm.
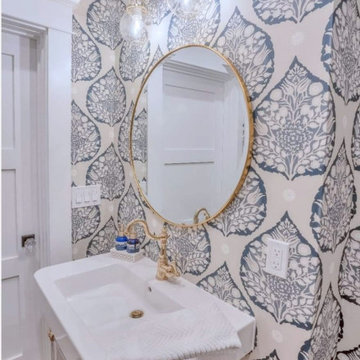
The white and lucite pedestal sink sit prominently in this jewel box powder room. Large scaled periwinkle leaf wallpaper add texture and depth. Gold fixtures provide a luxurious feel for this petite and gorgeous powder bath
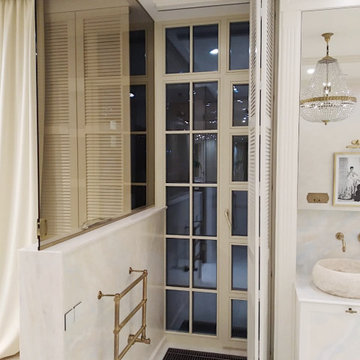
Inspiration for a large transitional master wet room bathroom in Other with louvered cabinets, beige cabinets, white tile, marble, beige walls, light hardwood floors, a drop-in sink, marble benchtops, beige floor, white benchtops, a double vanity and a freestanding vanity.

Photo of a mid-sized contemporary master bathroom in Rome with beige cabinets, a corner shower, beige tile, porcelain tile, beige walls, light hardwood floors, an integrated sink, engineered quartz benchtops, brown floor, a sliding shower screen, white benchtops, a niche, a single vanity, a freestanding vanity, recessed, beaded inset cabinets and a two-piece toilet.
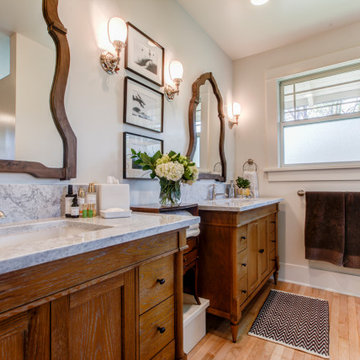
Master bathroom with wetroom
Inspiration for a large traditional master bathroom in Denver with marble benchtops, a hinged shower door, a double vanity, shaker cabinets, medium wood cabinets, gray tile, beige walls, light hardwood floors, an undermount sink, beige floor, grey benchtops and a freestanding vanity.
Inspiration for a large traditional master bathroom in Denver with marble benchtops, a hinged shower door, a double vanity, shaker cabinets, medium wood cabinets, gray tile, beige walls, light hardwood floors, an undermount sink, beige floor, grey benchtops and a freestanding vanity.
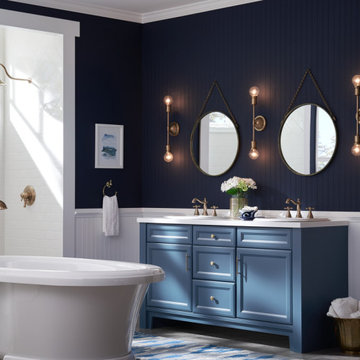
This Mid-Century 2 light wall sconce in Natural Brass from the Armstrong collection by Kichler features a sputnik design with adjustable arms allowing you to customize the light for just the right look. This item is available locally at Cardello Lighting. Visit a showrooms today with locations in Canonsburg & Cranberry, PA!

In this new build we achieved a southern classic look on the exterior, with a modern farmhouse flair in the interior. The palette for this project focused on neutrals, natural woods, hues of blues, and accents of black. This allowed for a seamless and calm transition from room to room having each space speak to one another for a constant style flow throughout the home. We focused heavily on statement lighting, and classic finishes with a modern twist.
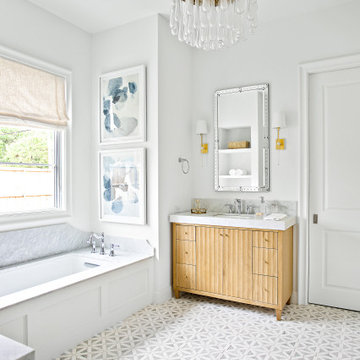
Classic, timeless and ideally positioned on a sprawling corner lot set high above the street, discover this designer dream home by Jessica Koltun. The blend of traditional architecture and contemporary finishes evokes feelings of warmth while understated elegance remains constant throughout this Midway Hollow masterpiece unlike no other. This extraordinary home is at the pinnacle of prestige and lifestyle with a convenient address to all that Dallas has to offer.
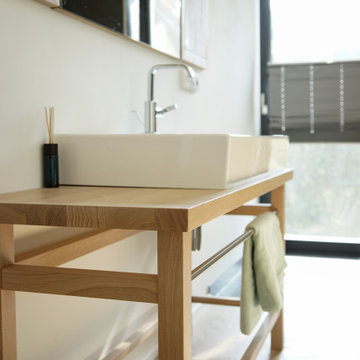
Inspiration for a mid-sized contemporary bathroom in Nuremberg with medium wood cabinets, a drop-in tub, a curbless shower, a wall-mount toilet, white walls, light hardwood floors, a vessel sink, wood benchtops, brown floor, an open shower, brown benchtops, a single vanity and a freestanding vanity.
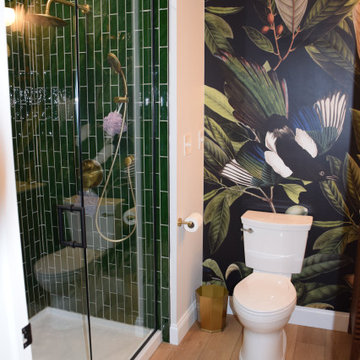
Mancave with media room, full bathroom, gym, bar and wine room.
This is an example of a mid-sized arts and crafts 3/4 bathroom in Other with furniture-like cabinets, medium wood cabinets, an alcove shower, a two-piece toilet, white walls, light hardwood floors, an integrated sink, marble benchtops, brown floor, a hinged shower door, white benchtops, a single vanity, a freestanding vanity and wallpaper.
This is an example of a mid-sized arts and crafts 3/4 bathroom in Other with furniture-like cabinets, medium wood cabinets, an alcove shower, a two-piece toilet, white walls, light hardwood floors, an integrated sink, marble benchtops, brown floor, a hinged shower door, white benchtops, a single vanity, a freestanding vanity and wallpaper.
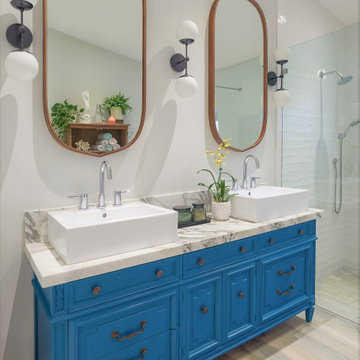
Photo of a beach style bathroom in Miami with recessed-panel cabinets, blue cabinets, an alcove shower, white tile, white walls, light hardwood floors, a vessel sink, beige floor, white benchtops, a double vanity and a freestanding vanity.
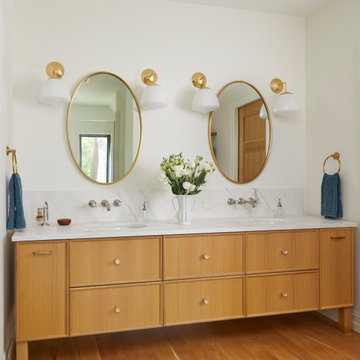
This master bathroom features a custom furniture style vanity also from Grabill Cabinets on rift cut white oak in their Milano door style. Beautiful custom matching wood legs with brass caps from Fidler Furniture Company take this piece to a new level. Builder: Insignia Homes, Architect: Lorenz & Co., Interior Design: Deidre Interiors, Cabinety: Grabill Cabinets, Appliances: Bekins,
Photography: Werner Straube Photography
Bathroom Design Ideas with Light Hardwood Floors and a Freestanding Vanity
1