Bathroom Photos
Refine by:
Budget
Sort by:Popular Today
1 - 20 of 1,873 photos
Item 1 of 3

Photo of a large contemporary master bathroom in Chicago with flat-panel cabinets, brown cabinets, a corner shower, a bidet, pink tile, glass tile, white walls, concrete floors, an undermount sink, engineered quartz benchtops, blue floor, a hinged shower door, white benchtops, a niche, a single vanity and a floating vanity.

custom made vanity cabinet
Design ideas for a large midcentury master wet room bathroom in Little Rock with dark wood cabinets, a freestanding tub, white tile, porcelain tile, white walls, porcelain floors, engineered quartz benchtops, blue floor, a hinged shower door, white benchtops, a double vanity, a freestanding vanity, an undermount sink and flat-panel cabinets.
Design ideas for a large midcentury master wet room bathroom in Little Rock with dark wood cabinets, a freestanding tub, white tile, porcelain tile, white walls, porcelain floors, engineered quartz benchtops, blue floor, a hinged shower door, white benchtops, a double vanity, a freestanding vanity, an undermount sink and flat-panel cabinets.
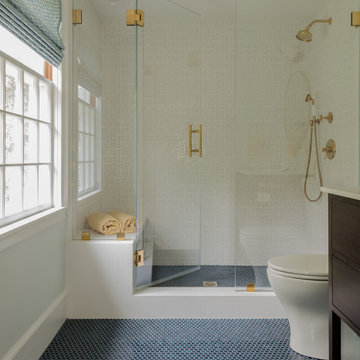
Design ideas for a mid-sized traditional kids bathroom in Boston with flat-panel cabinets, brown cabinets, an open shower, white tile, ceramic tile, blue walls, ceramic floors, an undermount sink, marble benchtops, blue floor, a hinged shower door and white benchtops.
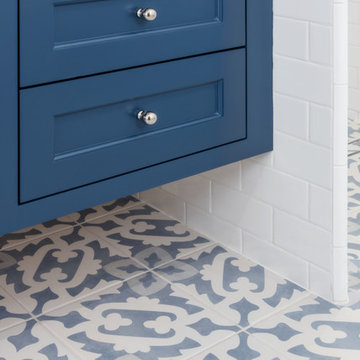
Bright and fun bathroom featuring a floating, navy, custom vanity, decorative, patterned, floor tile that leads into a step down shower with a linear drain. The transom window above the vanity adds natural light to the space.
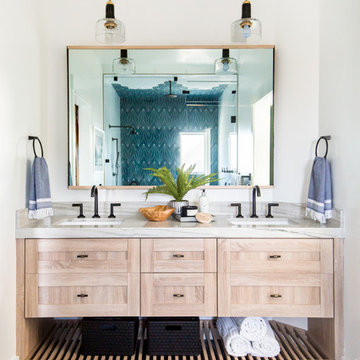
This is an example of a contemporary bathroom in Salt Lake City with shaker cabinets, light wood cabinets, an alcove shower, blue tile, white tile, white walls, an undermount sink, blue floor, a hinged shower door and beige benchtops.
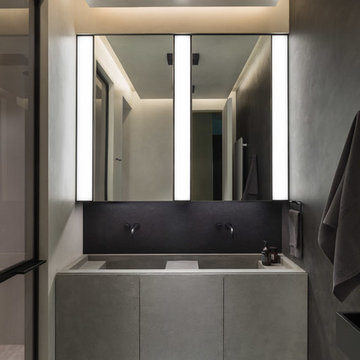
Architects Krauze Alexander, Krauze Anna
Mid-sized contemporary master wet room bathroom in Moscow with flat-panel cabinets, grey cabinets, a wall-mount toilet, marble, black walls, concrete floors, an integrated sink, concrete benchtops, blue floor, a hinged shower door and grey benchtops.
Mid-sized contemporary master wet room bathroom in Moscow with flat-panel cabinets, grey cabinets, a wall-mount toilet, marble, black walls, concrete floors, an integrated sink, concrete benchtops, blue floor, a hinged shower door and grey benchtops.
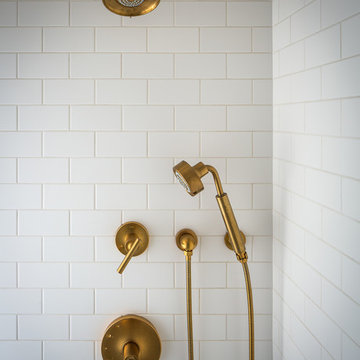
Design ideas for a mid-sized traditional kids bathroom in San Francisco with shaker cabinets, blue cabinets, a double shower, a two-piece toilet, white tile, ceramic tile, white walls, cement tiles, an undermount sink, solid surface benchtops, blue floor, a hinged shower door and white benchtops.
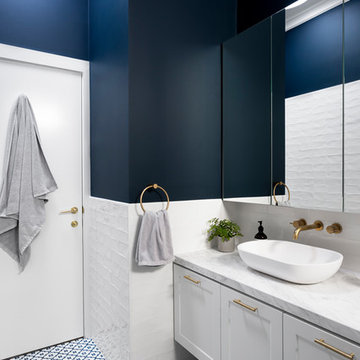
GIA Bathrooms & Kitchens
Design & Renovation
Martina Gemmola
Design ideas for a mid-sized transitional master bathroom in Melbourne with white cabinets, white tile, blue walls, a vessel sink, blue floor, an undermount tub, a shower/bathtub combo, marble benchtops, recessed-panel cabinets, a two-piece toilet, subway tile, porcelain floors and a hinged shower door.
Design ideas for a mid-sized transitional master bathroom in Melbourne with white cabinets, white tile, blue walls, a vessel sink, blue floor, an undermount tub, a shower/bathtub combo, marble benchtops, recessed-panel cabinets, a two-piece toilet, subway tile, porcelain floors and a hinged shower door.
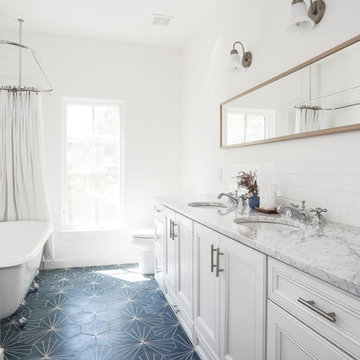
This is an example of a mid-sized country 3/4 bathroom in Austin with white cabinets, a claw-foot tub, a two-piece toilet, white tile, subway tile, white walls, an undermount sink, marble benchtops, a hinged shower door, blue floor, grey benchtops and recessed-panel cabinets.
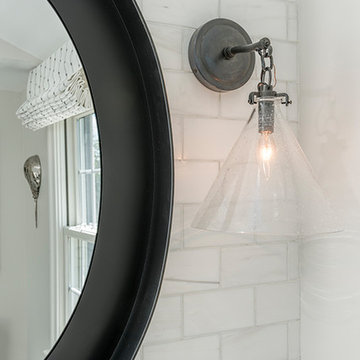
This is an example of a mid-sized transitional 3/4 bathroom in Boston with black cabinets, a corner shower, a one-piece toilet, gray tile, stone tile, grey walls, cement tiles, an undermount sink, quartzite benchtops, blue floor and a hinged shower door.
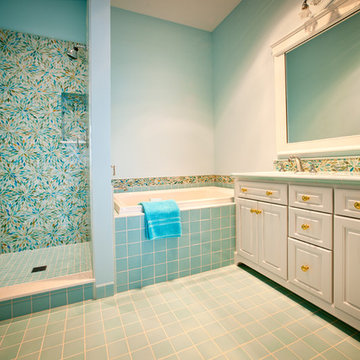
This custom estate home is a delightful mixture of classic and whimsical styles and is featured in Autumn 2012 edition of Michigan Home & Lifestyle. Photos by Dave Speckman

What started as a kitchen and two-bathroom remodel evolved into a full home renovation plus conversion of the downstairs unfinished basement into a permitted first story addition, complete with family room, guest suite, mudroom, and a new front entrance. We married the midcentury modern architecture with vintage, eclectic details and thoughtful materials.
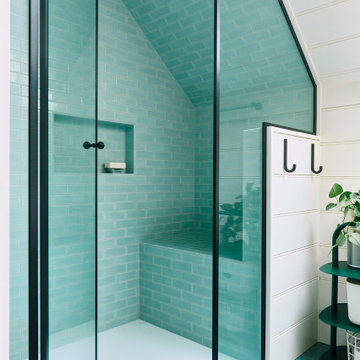
The 2nd floor bath has a roomy shower tiled in ocean hues with a smart under-eave shower bench.
This is an example of a bathroom in Portland with an alcove shower, blue tile, ceramic tile, ceramic floors, blue floor, a hinged shower door, a shower seat and panelled walls.
This is an example of a bathroom in Portland with an alcove shower, blue tile, ceramic tile, ceramic floors, blue floor, a hinged shower door, a shower seat and panelled walls.

Mid-sized midcentury kids bathroom in Sacramento with flat-panel cabinets, dark wood cabinets, an alcove tub, a shower/bathtub combo, a one-piece toilet, white tile, porcelain tile, white walls, porcelain floors, an undermount sink, engineered quartz benchtops, blue floor, a hinged shower door, white benchtops, a niche, a double vanity and a built-in vanity.

Design ideas for a large midcentury master bathroom in Detroit with flat-panel cabinets, medium wood cabinets, a double shower, a one-piece toilet, white tile, ceramic tile, white walls, concrete floors, a vessel sink, wood benchtops, blue floor, a hinged shower door, brown benchtops, a niche, a double vanity and vaulted.
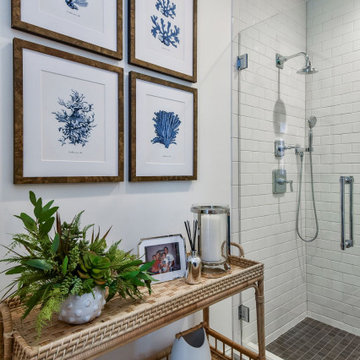
Photo of a mid-sized transitional bathroom in Chicago with beaded inset cabinets, blue cabinets, an alcove shower, a one-piece toilet, white tile, ceramic tile, white walls, cement tiles, an undermount sink, engineered quartz benchtops, blue floor, a hinged shower door, white benchtops, a shower seat, a single vanity and a built-in vanity.
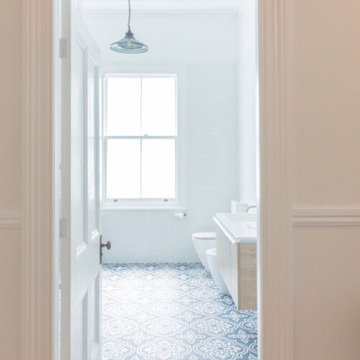
Architectural design of rear addition and reconfiguration to early 1900's villa, featuring - a new entertainment wing, including a new bathroom and ensuite, rooftop balcony, spiral staircase and container pool.
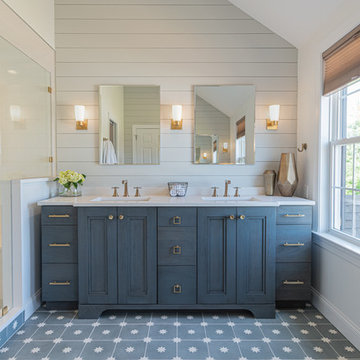
After renovating their neutrally styled master bath Gardner/Fox helped their clients create this farmhouse-inspired master bathroom, with subtle modern undertones. The original room was dominated by a seldom-used soaking tub and shower stall. Now, the master bathroom includes a glass-enclosed shower, custom walnut double vanity, make-up vanity, linen storage, and a private toilet room.
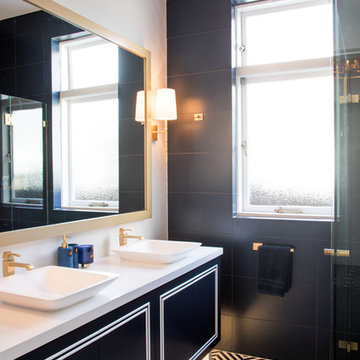
A very Hollywood Regency inspired bathroom. The strong pallete of navy and white is complimented with brushed gold in the beautiful Astra Walker Tapware. A graphic pattern floor continues the theme throughout the home ensuring harmony and flow.
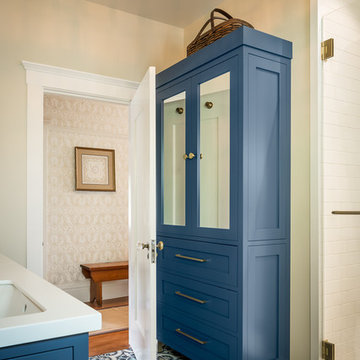
This is an example of a mid-sized traditional kids bathroom in San Francisco with shaker cabinets, blue cabinets, a double shower, a two-piece toilet, white tile, ceramic tile, white walls, cement tiles, an undermount sink, solid surface benchtops, blue floor, a hinged shower door and white benchtops.
1

