Bathroom Design Ideas with Glass-front Cabinets and a Hinged Shower Door
Refine by:
Budget
Sort by:Popular Today
1 - 20 of 1,149 photos
Item 1 of 3
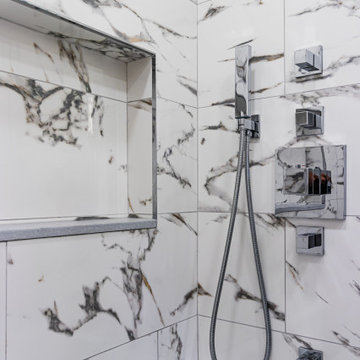
Photo of a small contemporary master bathroom in New York with glass-front cabinets, a corner tub, a shower/bathtub combo, white tile, stone tile and a hinged shower door.
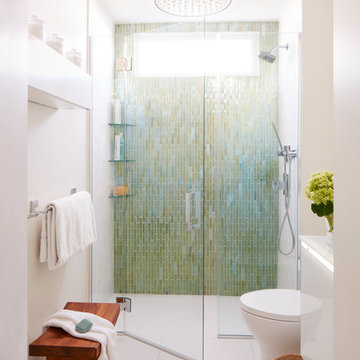
Jared Kuzia
Inspiration for a small contemporary master bathroom in Boston with a curbless shower, a two-piece toilet, glass tile, white walls, porcelain floors, a wall-mount sink, glass benchtops, glass-front cabinets, white cabinets, green tile, white floor and a hinged shower door.
Inspiration for a small contemporary master bathroom in Boston with a curbless shower, a two-piece toilet, glass tile, white walls, porcelain floors, a wall-mount sink, glass benchtops, glass-front cabinets, white cabinets, green tile, white floor and a hinged shower door.
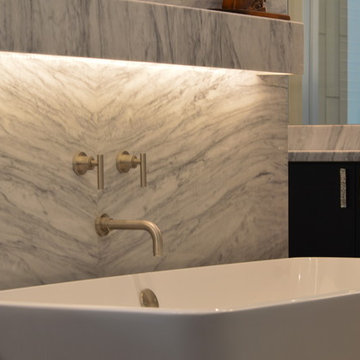
Photo of a large contemporary master bathroom in Phoenix with a freestanding tub, an open shower, white tile, white walls, a drop-in sink, granite benchtops, a hinged shower door, glass-front cabinets, white cabinets, marble, light hardwood floors and brown floor.
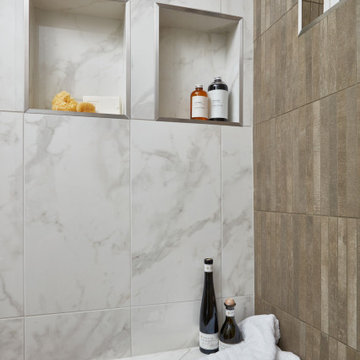
Corner shower using both porcelain and ceramic tiles from Arizona Tile.
Design ideas for a small transitional 3/4 bathroom in Phoenix with glass-front cabinets, white cabinets, a corner shower, white tile, porcelain tile, beige walls, brown floor, a hinged shower door, a double vanity and a built-in vanity.
Design ideas for a small transitional 3/4 bathroom in Phoenix with glass-front cabinets, white cabinets, a corner shower, white tile, porcelain tile, beige walls, brown floor, a hinged shower door, a double vanity and a built-in vanity.
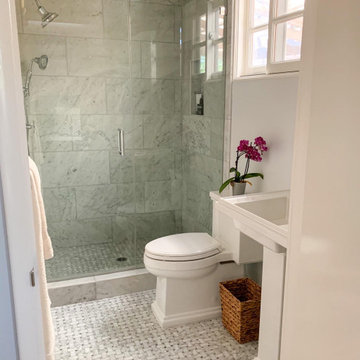
Inspiration for a small transitional 3/4 bathroom in Los Angeles with glass-front cabinets, white cabinets, an alcove shower, a two-piece toilet, gray tile, marble, blue walls, marble floors, a pedestal sink, solid surface benchtops, grey floor, a hinged shower door, white benchtops, a single vanity and a freestanding vanity.
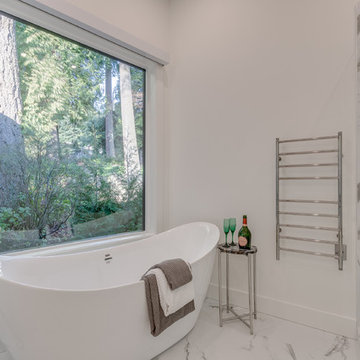
Inspiration for a modern master bathroom in Vancouver with glass-front cabinets, white cabinets, a freestanding tub, an open shower, white tile, stone tile, white walls, marble floors, a vessel sink, engineered quartz benchtops, white floor, a hinged shower door, white benchtops and a wall-mount toilet.
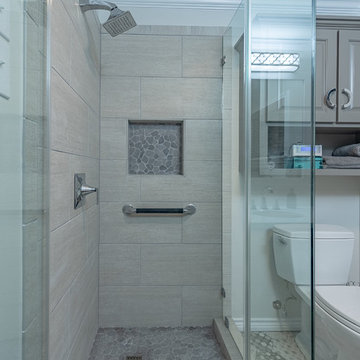
Photo of a small modern 3/4 bathroom in Austin with glass-front cabinets, grey cabinets, a corner shower, a two-piece toilet, beige walls, ceramic floors, a drop-in sink, granite benchtops, multi-coloured floor, a hinged shower door and white benchtops.
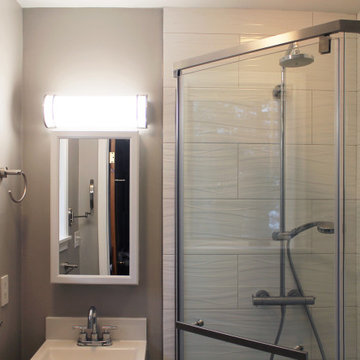
Photo of a small contemporary bathroom in Boston with glass-front cabinets, white cabinets, a corner shower, gray tile, ceramic tile, mosaic tile floors, engineered quartz benchtops, grey floor, a hinged shower door, white benchtops, a single vanity and a freestanding vanity.
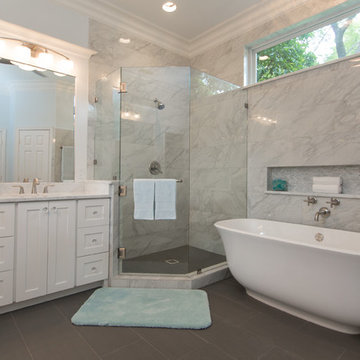
An elegant bathroom that has been transformed into a marble retreat! The attention to detail is incredible -- from the glass cabinet knobs, to the perfectly placed niche over the freestanding tub, to the electrical outlet in the drawer, this master bathroom was beautifully executed!
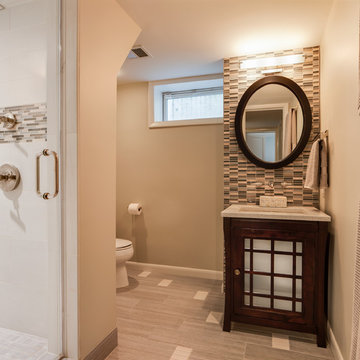
Design ideas for a mid-sized transitional 3/4 bathroom in DC Metro with dark wood cabinets, an alcove shower, a one-piece toilet, white tile, glass-front cabinets, matchstick tile, grey walls, laminate floors, an integrated sink, soapstone benchtops, grey floor and a hinged shower door.

Start and Finish Your Day in Serenity ✨
In the hustle of city life, our homes are our sanctuaries. Particularly, the shower room - where we both begin and unwind at the end of our day. Imagine stepping into a space bathed in soft, soothing light, embracing the calmness and preparing you for the day ahead, and later, helping you relax and let go of the day’s stress.
In Maida Vale, where architecture and design intertwine with the rhythm of London, the key to a perfect shower room transcends beyond just aesthetics. It’s about harnessing the power of natural light to create a space that not only revitalizes your body but also your soul.
But what about our ever-present need for space? The answer lies in maximizing storage, utilizing every nook - both deep and shallow - ensuring that everything you need is at your fingertips, yet out of sight, maintaining a clutter-free haven.
Let’s embrace the beauty of design, the tranquillity of soothing light, and the genius of clever storage in our Maida Vale homes. Because every day deserves a serene beginning and a peaceful end.
#MaidaVale #LondonLiving #SerenityAtHome #ShowerRoomSanctuary #DesignInspiration #NaturalLight #SmartStorage #HomeDesign #UrbanOasis #LondonHomes
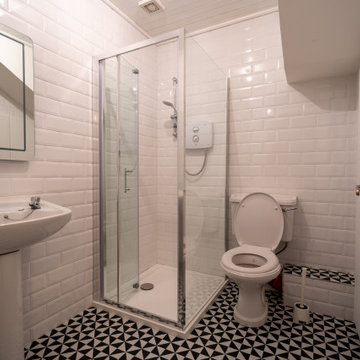
Bathroom with shower, toilet and sink.
Small traditional 3/4 bathroom in Dublin with glass-front cabinets, a corner shower, a one-piece toilet, white tile, ceramic tile, white walls, laminate floors, a console sink, black floor, a hinged shower door, a single vanity and a floating vanity.
Small traditional 3/4 bathroom in Dublin with glass-front cabinets, a corner shower, a one-piece toilet, white tile, ceramic tile, white walls, laminate floors, a console sink, black floor, a hinged shower door, a single vanity and a floating vanity.
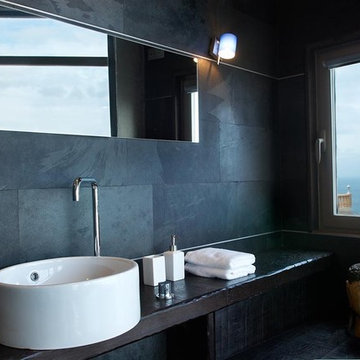
Baño principal abierto al dormitorio y separado por un cristal mate. Baño de gran lujo revestido de piezas de pizarra negra con suelo de madera teñida en color oscuro y con sanitarios blancos. El toque asiático lo ponen los acabados y los complementos decorativos.
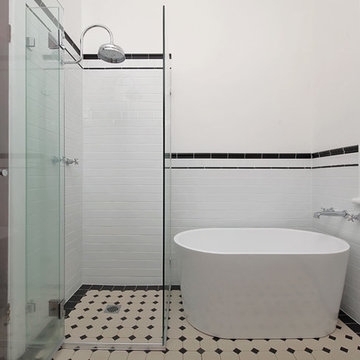
A few years ago we completed the kitchen renovation on this wonderfully maintained Arts and Crafts home, dating back to the 1930’s. Naturally, we were very pleased to be entrusted with the client’s vision for the renovation of the main bathroom, which was to remain true to its origins, yet encompassing modern touches of today.
This was achieved with patterned floor tiles and a pedestal basin. The client selected beautiful tapware from Perrin and Rowe to complement the period. The frameless shower screen, freestanding bath plus the ceramic white wall tile provides an open, bright “feel” we are all looking for in our bathrooms today. Our client also had a passion for Art Deco and personally designed a Shaving Cabinet which Impala created from blackwood veneer. This is a great representation of how Impala working with its clients makes a house a home.
Photos: Archetype Photography
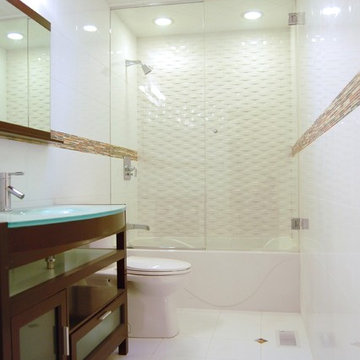
Ballroom Baths & Home Design: Basket Weave Bath
This is an example of a large contemporary 3/4 bathroom in Austin with glass-front cabinets, dark wood cabinets, an alcove tub, a shower/bathtub combo, a two-piece toilet, white tile, porcelain tile, white walls, porcelain floors, an integrated sink, glass benchtops, white floor, a hinged shower door and blue benchtops.
This is an example of a large contemporary 3/4 bathroom in Austin with glass-front cabinets, dark wood cabinets, an alcove tub, a shower/bathtub combo, a two-piece toilet, white tile, porcelain tile, white walls, porcelain floors, an integrated sink, glass benchtops, white floor, a hinged shower door and blue benchtops.
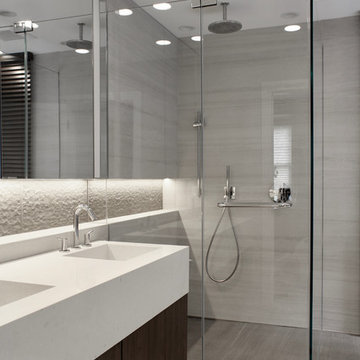
Stocki Design
Mid-sized contemporary master bathroom in New York with glass-front cabinets, dark wood cabinets, a freestanding tub, a curbless shower, a one-piece toilet, beige tile, ceramic tile, beige walls, ceramic floors, an integrated sink, engineered quartz benchtops, beige floor, a hinged shower door and beige benchtops.
Mid-sized contemporary master bathroom in New York with glass-front cabinets, dark wood cabinets, a freestanding tub, a curbless shower, a one-piece toilet, beige tile, ceramic tile, beige walls, ceramic floors, an integrated sink, engineered quartz benchtops, beige floor, a hinged shower door and beige benchtops.
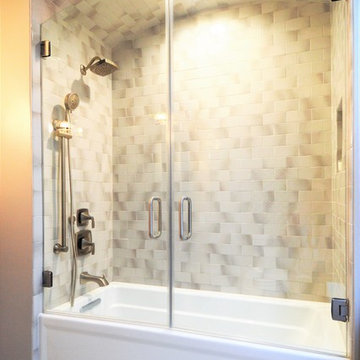
Design ideas for a large transitional master bathroom in Milwaukee with glass-front cabinets, medium wood cabinets, an alcove tub, a shower/bathtub combo, a two-piece toilet, beige tile, ceramic tile, beige walls, ceramic floors, a drop-in sink, laminate benchtops, grey floor and a hinged shower door.
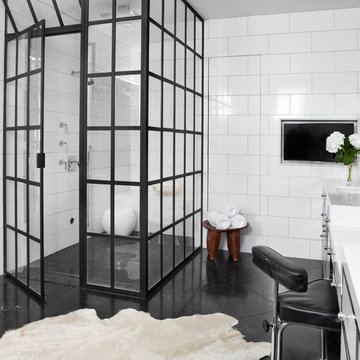
The shower enclosure echoes the Clerestory windows of the main living space.
Photo by Adam Milliron
Inspiration for a mid-sized industrial master bathroom in Other with glass-front cabinets, white cabinets, a corner shower, white tile, ceramic tile, white walls, marble floors, black floor, a hinged shower door, a one-piece toilet, a drop-in sink and solid surface benchtops.
Inspiration for a mid-sized industrial master bathroom in Other with glass-front cabinets, white cabinets, a corner shower, white tile, ceramic tile, white walls, marble floors, black floor, a hinged shower door, a one-piece toilet, a drop-in sink and solid surface benchtops.
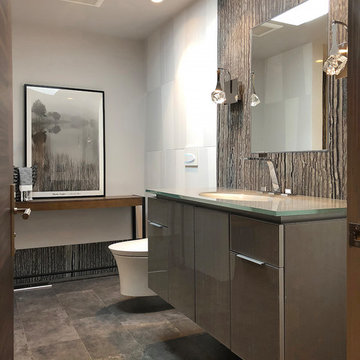
This inviting bath is ingenious with its creative floor plan and use of materials. The owners requested that this space be functional but also distinctive and artistic. They didn’t want plain Jane.
The remodel started with moving some walls and adding a skylight. Prior it was without windows and had poor ventilation. The skylight lets in natural light and fresh air. It operates with a remote, when it rains, it closes automatically with its solar powered sensor. Since the space is small and they needed a full bathroom, making the room feel large was an important part of the design layout.
To achieve a broad visual footprint for the small space and open feel many pieces were raised off the floor. To start a wall hung vanity was installed which looks like its floating. The vanity has glass laminated panels and doors. Fabric was laminated in the glass for a one-of-kind surface. The countertop and sink are molded from one piece of glass. A high arc faucet was used to enhance the sleek look of the vanity. Above sconces that look like rock crystals are on either side of a recessed medicine cabinet with a large mirror. All these features increase the open feel of the bathroom.
Keeping with the plan a wall hung toilet was used. The new toilet also includes a washlet with an array of automatic features that are fun and functional such as a night light, auto flush and more. The floor is always toasty warm with in-floor heating that even reaching into the shower.
Currently, a simple console table has been placed with artwork above it. Later a wall hung cabinet will be installed for some extra storage.
The shower is generous in size and comfort. An enjoyable feature is that a folding bench was include in the plan. The seat can be up or down when needed with ease. It also has a hand shower and its own set of controls conveniently close at hand to use while sitting. The bench is made of teak (warm to sit on, and easy care). A convenient niche with shelves can accommodate numerous items. The glass door is wide for easy access with a curbless entry and an infinity drain was used so the floor seamlessly blends with the rest of this space.
All the finishes used are distinctive. Zebrano Marble, a very striking stone with rivers of veining, accents the vanity and a wall in the shower. The floor tile is a porcelain tile that mimics the look of leather, with a very tactile look and feel. The other tile used has a unique geometric pattern that compliments the other materials exquisitely.
With thoughtful design and planning this space feels open, and uniquely personal to the homeowners.
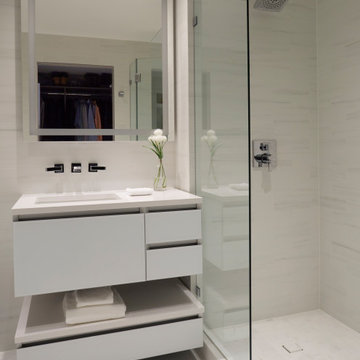
Design ideas for a small modern master bathroom in Chicago with glass-front cabinets, white cabinets, an alcove shower, white tile, porcelain tile, white walls, porcelain floors, engineered quartz benchtops, white floor, a hinged shower door, white benchtops, a niche, a single vanity and a floating vanity.
Bathroom Design Ideas with Glass-front Cabinets and a Hinged Shower Door
1

