Bathroom Design Ideas with Pink Walls and a Hinged Shower Door
Refine by:
Budget
Sort by:Popular Today
1 - 20 of 737 photos
Item 1 of 3

Inspiration for a contemporary kids bathroom in Chicago with white cabinets, a freestanding tub, a double shower, a one-piece toilet, pink tile, mosaic tile, pink walls, mosaic tile floors, an undermount sink, engineered quartz benchtops, white floor, a hinged shower door, white benchtops, a double vanity and a floating vanity.

Design ideas for a mid-sized country master bathroom in Hampshire with furniture-like cabinets, a freestanding tub, an alcove shower, a wall-mount toilet, gray tile, marble, pink walls, dark hardwood floors, a console sink, marble benchtops, black floor, a hinged shower door, black benchtops, an enclosed toilet, a single vanity, a freestanding vanity, exposed beam and brick walls.
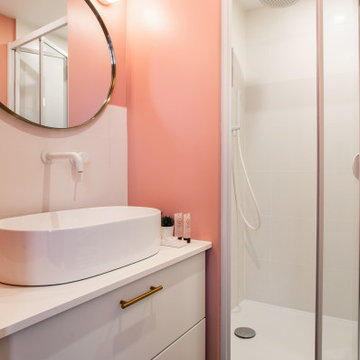
Photo of a small modern 3/4 bathroom in Paris with beaded inset cabinets, white cabinets, an alcove shower, white tile, ceramic tile, pink walls, ceramic floors, a drop-in sink, laminate benchtops, green floor, a hinged shower door, white benchtops, a single vanity and a floating vanity.
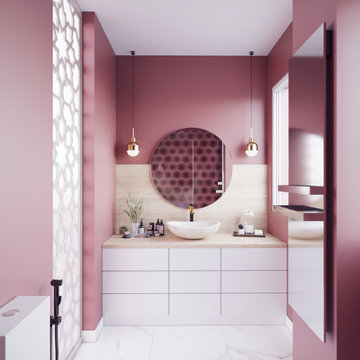
Design ideas for a mid-sized contemporary bathroom in Paris with flat-panel cabinets, white cabinets, a one-piece toilet, beige tile, cement tile, pink walls, marble floors, wood benchtops, white floor, a hinged shower door, beige benchtops, a single vanity and a built-in vanity.

The Holloway blends the recent revival of mid-century aesthetics with the timelessness of a country farmhouse. Each façade features playfully arranged windows tucked under steeply pitched gables. Natural wood lapped siding emphasizes this homes more modern elements, while classic white board & batten covers the core of this house. A rustic stone water table wraps around the base and contours down into the rear view-out terrace.
Inside, a wide hallway connects the foyer to the den and living spaces through smooth case-less openings. Featuring a grey stone fireplace, tall windows, and vaulted wood ceiling, the living room bridges between the kitchen and den. The kitchen picks up some mid-century through the use of flat-faced upper and lower cabinets with chrome pulls. Richly toned wood chairs and table cap off the dining room, which is surrounded by windows on three sides. The grand staircase, to the left, is viewable from the outside through a set of giant casement windows on the upper landing. A spacious master suite is situated off of this upper landing. Featuring separate closets, a tiled bath with tub and shower, this suite has a perfect view out to the rear yard through the bedroom's rear windows. All the way upstairs, and to the right of the staircase, is four separate bedrooms. Downstairs, under the master suite, is a gymnasium. This gymnasium is connected to the outdoors through an overhead door and is perfect for athletic activities or storing a boat during cold months. The lower level also features a living room with a view out windows and a private guest suite.
Architect: Visbeen Architects
Photographer: Ashley Avila Photography
Builder: AVB Inc.
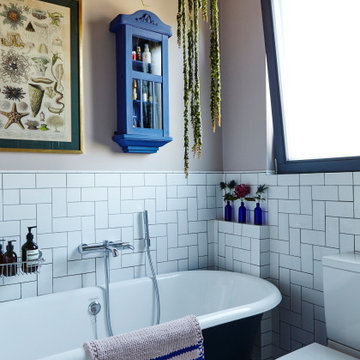
Inspiration for a small transitional kids bathroom in London with a freestanding tub, a corner shower, a two-piece toilet, white tile, ceramic tile, pink walls, ceramic floors, a wall-mount sink, white floor and a hinged shower door.
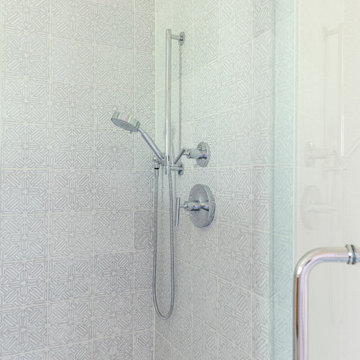
Free ebook, Creating the Ideal Kitchen. DOWNLOAD NOW
Designed by: Susan Klimala, CKD, CBD
Photography by: LOMA Studios
For more information on kitchen and bath design ideas go to: www.kitchenstudio-ge.com

Small guest ensuite leading off the guest bedroom.
Carrying the pink and green theme through here and adding interesting details such as mirror with shelf
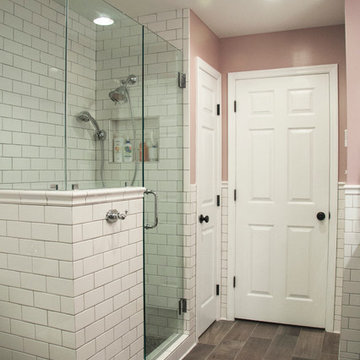
Designer: Terri Sears
Photography: Melissa Mills
Mid-sized traditional master bathroom in Nashville with an undermount sink, shaker cabinets, dark wood cabinets, granite benchtops, a freestanding tub, a two-piece toilet, white tile, subway tile, pink walls, porcelain floors, an alcove shower, brown floor, a hinged shower door and multi-coloured benchtops.
Mid-sized traditional master bathroom in Nashville with an undermount sink, shaker cabinets, dark wood cabinets, granite benchtops, a freestanding tub, a two-piece toilet, white tile, subway tile, pink walls, porcelain floors, an alcove shower, brown floor, a hinged shower door and multi-coloured benchtops.
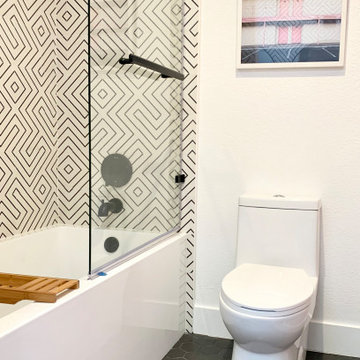
Inspiration for a mid-sized contemporary kids bathroom in San Francisco with flat-panel cabinets, brown cabinets, an alcove tub, a shower/bathtub combo, a one-piece toilet, black and white tile, cement tile, pink walls, ceramic floors, an undermount sink, engineered quartz benchtops, black floor, a hinged shower door, white benchtops, a double vanity and a freestanding vanity.
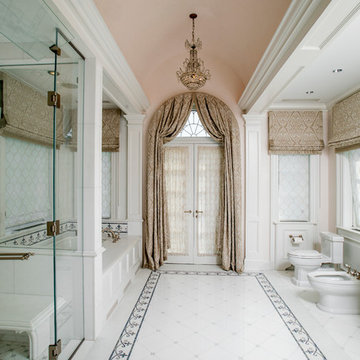
Design ideas for a large traditional master bathroom in New York with white cabinets, an undermount tub, an alcove shower, white tile, stone tile, pink walls, ceramic floors, marble benchtops, recessed-panel cabinets, a bidet, a hinged shower door, an undermount sink, white floor and white benchtops.
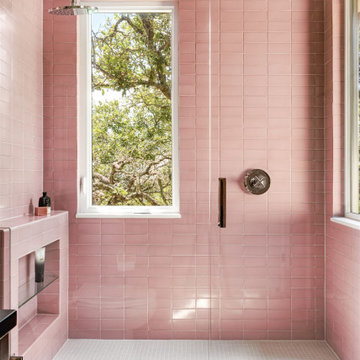
Pink tile guest bathroom.
Mid-sized transitional bathroom in Austin with an alcove shower, pink tile, ceramic tile, pink walls, white floor, a hinged shower door and a niche.
Mid-sized transitional bathroom in Austin with an alcove shower, pink tile, ceramic tile, pink walls, white floor, a hinged shower door and a niche.

Master bedroom en-suite
This is an example of a small contemporary master bathroom in Gloucestershire with flat-panel cabinets, grey cabinets, an alcove shower, gray tile, porcelain tile, pink walls, porcelain floors, a wall-mount sink, tile benchtops, grey floor, a hinged shower door, grey benchtops, a niche, a single vanity and a floating vanity.
This is an example of a small contemporary master bathroom in Gloucestershire with flat-panel cabinets, grey cabinets, an alcove shower, gray tile, porcelain tile, pink walls, porcelain floors, a wall-mount sink, tile benchtops, grey floor, a hinged shower door, grey benchtops, a niche, a single vanity and a floating vanity.

A midcentury motel print was the inspiration for the gorgeous pink wall.
Small midcentury kids bathroom in San Francisco with flat-panel cabinets, light wood cabinets, an alcove tub, a shower/bathtub combo, a one-piece toilet, black and white tile, cement tile, pink walls, ceramic floors, an integrated sink, engineered quartz benchtops, black floor, a hinged shower door, white benchtops, a niche, a double vanity and a freestanding vanity.
Small midcentury kids bathroom in San Francisco with flat-panel cabinets, light wood cabinets, an alcove tub, a shower/bathtub combo, a one-piece toilet, black and white tile, cement tile, pink walls, ceramic floors, an integrated sink, engineered quartz benchtops, black floor, a hinged shower door, white benchtops, a niche, a double vanity and a freestanding vanity.
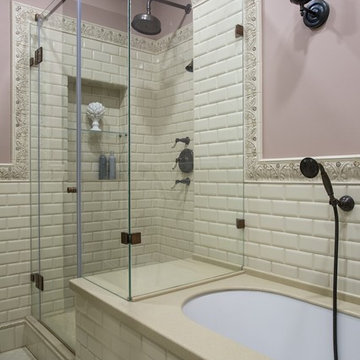
Фото Евгений Кулибаба
Photo of a traditional master bathroom in Moscow with an undermount tub, a corner shower, pink walls, beige tile, subway tile and a hinged shower door.
Photo of a traditional master bathroom in Moscow with an undermount tub, a corner shower, pink walls, beige tile, subway tile and a hinged shower door.

Design ideas for a traditional bathroom in London with an alcove shower, pink walls, dark hardwood floors, a console sink, brown floor, a hinged shower door and a single vanity.
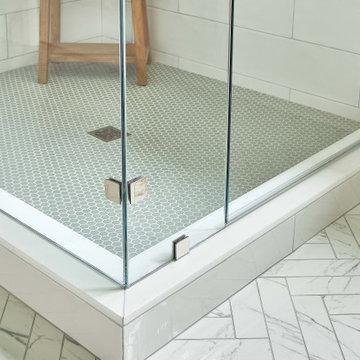
Builder: Watershed Builder
Photography: Michael Blevins
A secondary bathroom for a sweet young girl in Charlotte with navy blue vanity, white quartz countertop, gold hardware, gold accent mirror and hexagon porcelain tile.
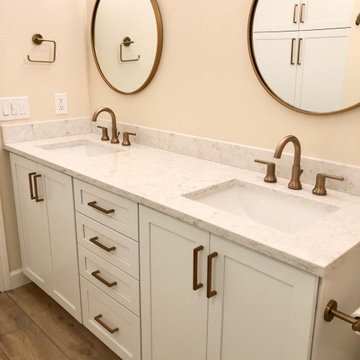
Love the unique round mirrors mixed with rectangle sinks!
Inspiration for a small transitional master bathroom in Detroit with shaker cabinets, white cabinets, an alcove shower, a two-piece toilet, white tile, subway tile, pink walls, wood-look tile, an undermount sink, engineered quartz benchtops, beige floor, a hinged shower door, white benchtops, a shower seat, a double vanity and a built-in vanity.
Inspiration for a small transitional master bathroom in Detroit with shaker cabinets, white cabinets, an alcove shower, a two-piece toilet, white tile, subway tile, pink walls, wood-look tile, an undermount sink, engineered quartz benchtops, beige floor, a hinged shower door, white benchtops, a shower seat, a double vanity and a built-in vanity.
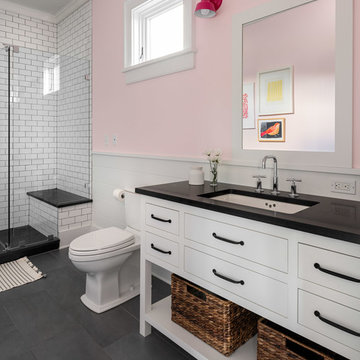
Bathroom with white vanity and pink/shiplap walls.
Photographer: Rob Karosis
Inspiration for a large country bathroom in New York with flat-panel cabinets, white cabinets, a freestanding tub, a two-piece toilet, subway tile, slate floors, an undermount sink, grey floor, black benchtops, a corner shower, white tile, pink walls and a hinged shower door.
Inspiration for a large country bathroom in New York with flat-panel cabinets, white cabinets, a freestanding tub, a two-piece toilet, subway tile, slate floors, an undermount sink, grey floor, black benchtops, a corner shower, white tile, pink walls and a hinged shower door.

This is an example of a mid-sized transitional kids bathroom in Orange County with shaker cabinets, white cabinets, a freestanding tub, an open shower, a one-piece toilet, multi-coloured tile, marble, pink walls, ceramic floors, a drop-in sink, quartzite benchtops, multi-coloured floor, a hinged shower door, multi-coloured benchtops, a shower seat, a single vanity, a built-in vanity and wallpaper.
Bathroom Design Ideas with Pink Walls and a Hinged Shower Door
1

