Bathroom Design Ideas with a Hot Tub and a Drop-in Sink
Refine by:
Budget
Sort by:Popular Today
81 - 100 of 769 photos
Item 1 of 3
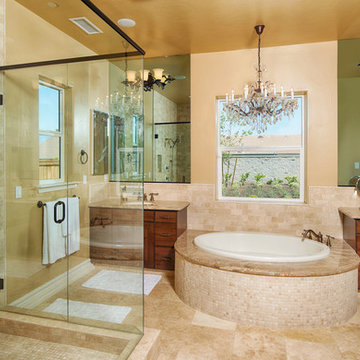
*Floorplan limited to De Young at Mira Bella community*
Expansive elegance in 4 bedrooms and 3 bathrooms
Bonus room
3 car garage with interior access to home
Volumous 10 ft ceilings and 8 ft doors
Covered back patio for outdoor living
Large laundry room
Formal dining room
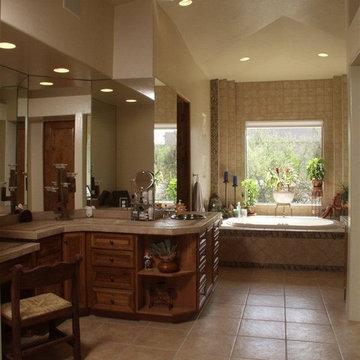
Mid-sized traditional master bathroom in Phoenix with recessed-panel cabinets, medium wood cabinets, a hot tub, a two-piece toilet, beige tile, porcelain tile, beige walls, porcelain floors, a drop-in sink, tile benchtops, beige floor and beige benchtops.
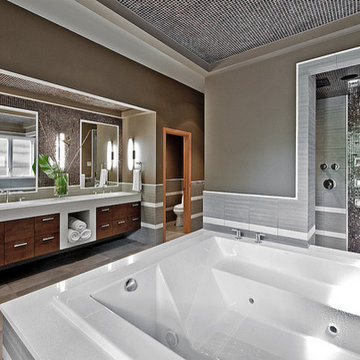
Expansive contemporary master bathroom in Denver with a drop-in sink, medium wood cabinets, granite benchtops, an alcove shower, gray tile, ceramic tile, brown walls, ceramic floors and a hot tub.
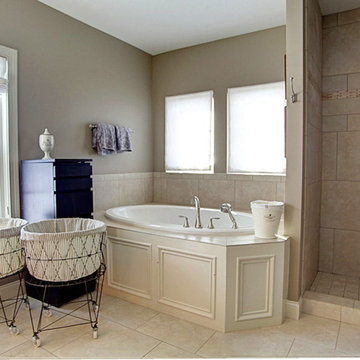
Mid-sized traditional master bathroom in Charleston with a drop-in sink, dark wood cabinets, granite benchtops, a hot tub, an open shower, a one-piece toilet, beige tile, ceramic tile, beige walls and ceramic floors.
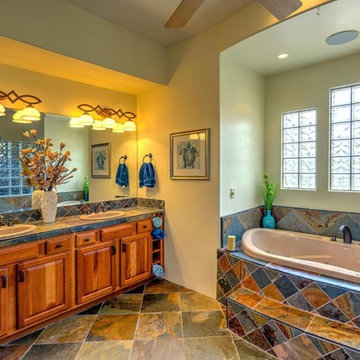
Inspiration for a large master bathroom in Phoenix with raised-panel cabinets, medium wood cabinets, a hot tub, an open shower, a one-piece toilet, multi-coloured tile, beige walls, slate floors and a drop-in sink.
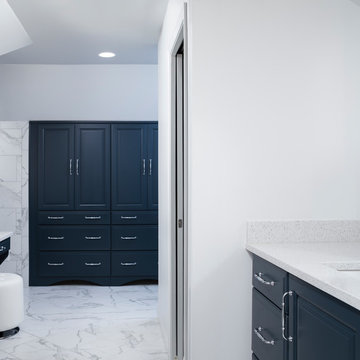
The Inverness Bathroom remodel had these goals: to complete the work while allowing the owner to continue to use their workshop below the project's construction, to provide a high-end quality product that was low-maintenance to the owners, to allow for future accessibility, more natural light and to better meet the daily needs of both the husband's and wife's lifestyles.
The first challenge was providing the required structural support to continue to clear span the two cargarage below which housed a workshop. The sheetrock removal, framing and sheetrock repairs and painting were completed first so the owner could continue to use his workshop, as requested. The HVAC supply line was originally an 8" duct that barely fit in the roof triangle between the ridge pole and ceiling. In order to provide the required air flow to additional supply vents in ceiling, a triangular duct was fabricated allowing us to use every square inch of available space. Since every exterior wall in the space adjoined a sloped ceiling, we installed ventilation baffles between each rafter and installed spray foam insulation.This project more than doubled the square footage of usable space. The new area houses a spaciousshower, large bathtub and dressing area. The addition of a window provides natural light. Instead of a small double vanity, they now have a his-and-hers vanity area. We wanted to provide a practical and comfortable space for the wife to get ready for her day and were able to incorporate a sit down make up station for her. The honed white marble looking tile is not only low maintenance but creates a clean bright spa appearance. The custom color vanities and built in linen press provide the perfect contrast of boldness to create the WOW factor. The sloped ceilings allowed us to maximize the amount of usable space plus provided the opportunity for the built in linen press with drawers at the bottom for additional storage. We were also able to combine two closets and add built in shelves for her. This created a dream space for our client that craved organization and functionality. A separate closet on opposite side of entrance provided suitable and comfortable closet space for him. In the end, these clients now have a large, bright and inviting master bath that will allow for complete accessibility in the future.
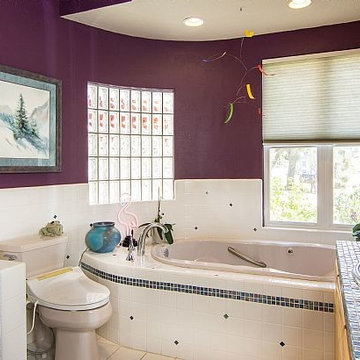
Curved glass mosaic tile open shower with barrier-free access. Custom maple cabinets with glass mosaic tile countertop. Glass tiles randomly placed in floor, tub deck and backsplash. Curved wall with glass block window. Cellular shade is controlled electronically.
- Brian Covington Photography

Inspiration for a small contemporary master bathroom in Grenoble with white cabinets, a hot tub, beige tile, mosaic tile, beige walls, ceramic floors, a drop-in sink, laminate benchtops, beige floor and white benchtops.
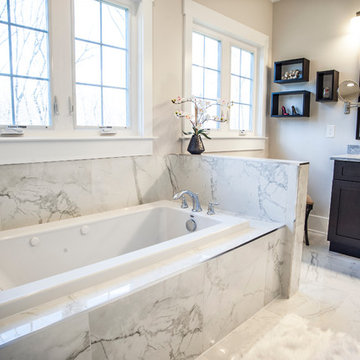
Design ideas for a mid-sized transitional master bathroom in DC Metro with shaker cabinets, dark wood cabinets, a hot tub, an open shower, a one-piece toilet, white tile, porcelain tile, beige walls, porcelain floors, a drop-in sink and limestone benchtops.
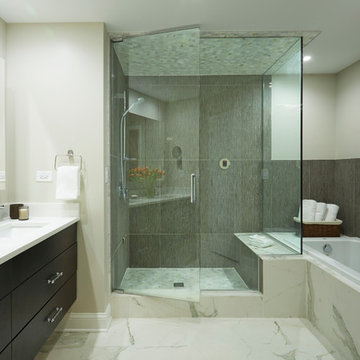
Custom Bathroom with steam shower and jacuzzi tub. Double sink. Caesarstone countertop
Inspiration for an eclectic bathroom in Chicago with flat-panel cabinets, a hot tub, a one-piece toilet, brown tile, porcelain tile, beige walls, porcelain floors, a drop-in sink, quartzite benchtops, white floor and a hinged shower door.
Inspiration for an eclectic bathroom in Chicago with flat-panel cabinets, a hot tub, a one-piece toilet, brown tile, porcelain tile, beige walls, porcelain floors, a drop-in sink, quartzite benchtops, white floor and a hinged shower door.
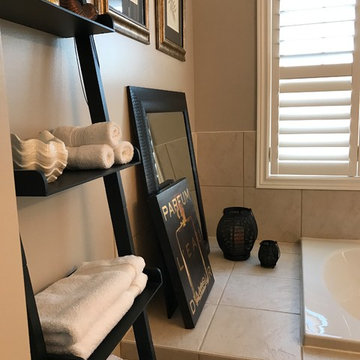
This is an example of a mid-sized contemporary master bathroom in Toronto with light wood cabinets, a hot tub, a corner shower, a one-piece toilet, beige tile, ceramic tile, beige walls, ceramic floors, a drop-in sink and laminate benchtops.
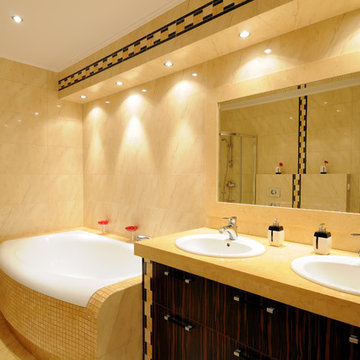
Photo of an asian master bathroom in DC Metro with flat-panel cabinets, dark wood cabinets, a hot tub, beige tile, porcelain tile, beige walls, porcelain floors, a drop-in sink and quartzite benchtops.
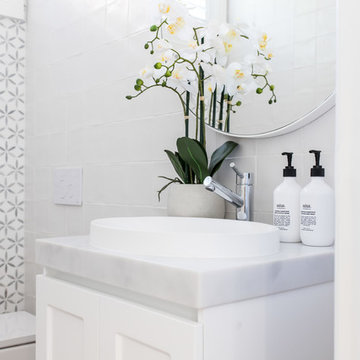
Photo of a small contemporary bathroom in Sydney with shaker cabinets, white cabinets, a hot tub, a wall-mount toilet, multi-coloured tile, multi-coloured walls, ceramic floors, a drop-in sink, marble benchtops, grey floor and white benchtops.
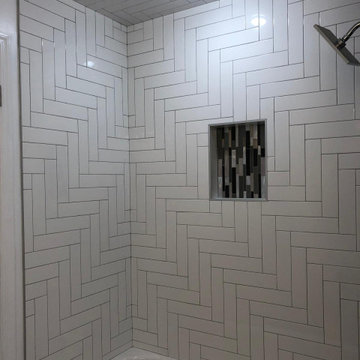
South Orange NJ Bathroom Remodeling Contractor, are you looking to remodeling your bathroom but you don't know where to start. Start with Oscarin Construction for fast and affordable bathroom upgrades.
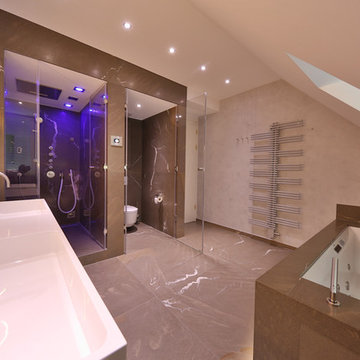
Design ideas for an expansive contemporary bathroom in Munich with a hot tub, an alcove shower, a wall-mount toilet, gray tile, marble, grey walls, marble floors, a drop-in sink, solid surface benchtops, grey floor, a hinged shower door and white benchtops.
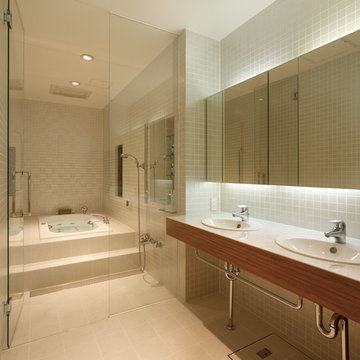
jaxson
Inspiration for a contemporary bathroom in Tokyo with a hot tub, a curbless shower, beige walls and a drop-in sink.
Inspiration for a contemporary bathroom in Tokyo with a hot tub, a curbless shower, beige walls and a drop-in sink.
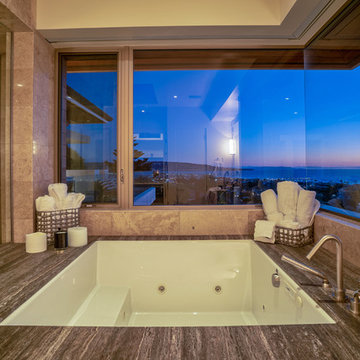
Mid-sized contemporary master bathroom in Los Angeles with brown cabinets, a hot tub, an open shower, a one-piece toilet, beige tile, marble, grey walls, a drop-in sink, marble benchtops, a hinged shower door, multi-coloured benchtops and flat-panel cabinets.
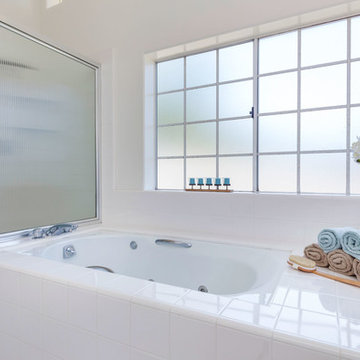
En suite bathroom staged to look inviting.
Mid-sized beach style master bathroom in Los Angeles with flat-panel cabinets, white cabinets, a corner shower, white tile, ceramic tile, tile benchtops, a hinged shower door, a hot tub, a one-piece toilet, white walls, ceramic floors, a drop-in sink and white floor.
Mid-sized beach style master bathroom in Los Angeles with flat-panel cabinets, white cabinets, a corner shower, white tile, ceramic tile, tile benchtops, a hinged shower door, a hot tub, a one-piece toilet, white walls, ceramic floors, a drop-in sink and white floor.
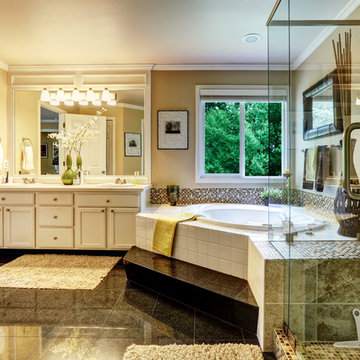
Photo of a traditional master bathroom in DC Metro with recessed-panel cabinets, white cabinets, a hot tub, an alcove shower, mosaic tile, a drop-in sink and solid surface benchtops.
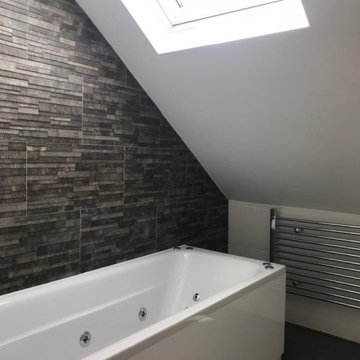
Smaller Spaces doesn't equate to lack of luxury! Our client wanted a relaxing space to view the stars and enjoy the Jets of a jacuzzi bath. With the slanting ceiling space was tight but we achieve this bright and modern look.
Bathroom Design Ideas with a Hot Tub and a Drop-in Sink
5

