All Cabinet Finishes Bathroom Design Ideas with a Hot Tub
Refine by:
Budget
Sort by:Popular Today
1 - 20 of 4,041 photos
Item 1 of 3

Mid-sized contemporary 3/4 bathroom in Moscow with flat-panel cabinets, beige cabinets, a hot tub, a corner shower, a wall-mount toilet, green tile, ceramic tile, green walls, porcelain floors, a drop-in sink, solid surface benchtops, white floor, a sliding shower screen, white benchtops, an enclosed toilet, a single vanity, a floating vanity and wood walls.

設計 黒川紀章、施工 中村外二による数寄屋造り建築のリノベーション。岸壁上で海風にさらされながら30年経つ。劣化/損傷部分の修復に伴い、浴室廻りと屋外空間を一新することになった。
巨匠たちの思考と技術を紐解きながら当時の数寄屋建築を踏襲しつつも現代性を取り戻す。
This is an example of a mid-sized modern master wet room bathroom with flat-panel cabinets, white cabinets, a hot tub, gray tile, marble, a drop-in sink, solid surface benchtops, an open shower, white benchtops, a single vanity, a built-in vanity and decorative wall panelling.
This is an example of a mid-sized modern master wet room bathroom with flat-panel cabinets, white cabinets, a hot tub, gray tile, marble, a drop-in sink, solid surface benchtops, an open shower, white benchtops, a single vanity, a built-in vanity and decorative wall panelling.
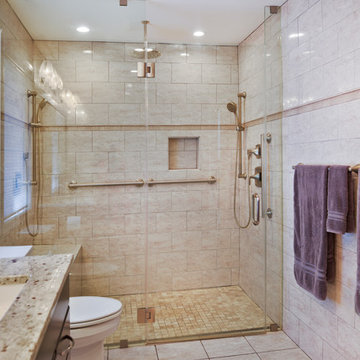
For this couple, planning to move back to their rambler home in Arlington after living overseas for few years, they were ready to get rid of clutter, clean up their grown-up kids’ boxes, and transform their home into their dream home for their golden years.
The old home included a box-like 8 feet x 10 feet kitchen, no family room, three small bedrooms and two back to back small bathrooms. The laundry room was located in a small dark space of the unfinished basement.
This home is located in a cul-de-sac, on an uphill lot, of a very secluded neighborhood with lots of new homes just being built around them.
The couple consulted an architectural firm in past but never were satisfied with the final plans. They approached Michael Nash Custom Kitchens hoping for fresh ideas.
The backyard and side yard are wooded and the existing structure was too close to building restriction lines. We developed design plans and applied for special permits to achieve our client’s goals.
The remodel includes a family room, sunroom, breakfast area, home office, large master bedroom suite, large walk-in closet, main level laundry room, lots of windows, front porch, back deck, and most important than all an elevator from lower to upper level given them and their close relative a necessary easier access.
The new plan added extra dimensions to this rambler on all four sides. Starting from the front, we excavated to allow a first level entrance, storage, and elevator room. Building just above it, is a 12 feet x 30 feet covered porch with a leading brick staircase. A contemporary cedar rail with horizontal stainless steel cable rail system on both the front porch and the back deck sets off this project from any others in area. A new foyer with double frosted stainless-steel door was added which contains the elevator.
The garage door was widened and a solid cedar door was installed to compliment the cedar siding.
The left side of this rambler was excavated to allow a storage off the garage and extension of one of the old bedrooms to be converted to a large master bedroom suite, master bathroom suite and walk-in closet.
We installed matching brick for a seam-less exterior look.
The entire house was furnished with new Italian imported highly custom stainless-steel windows and doors. We removed several brick and block structure walls to put doors and floor to ceiling windows.
A full walk in shower with barn style frameless glass doors, double vanities covered with selective stone, floor to ceiling porcelain tile make the master bathroom highly accessible.
The other two bedrooms were reconfigured with new closets, wider doorways, new wood floors and wider windows. Just outside of the bedroom, a new laundry room closet was a major upgrade.
A second HVAC system was added in the attic for all new areas.
The back side of the master bedroom was covered with floor to ceiling windows and a door to step into a new deck covered in trex and cable railing. This addition provides a view to wooded area of the home.
By excavating and leveling the backyard, we constructed a two story 15’x 40’ addition that provided the tall ceiling for the family room just adjacent to new deck, a breakfast area a few steps away from the remodeled kitchen. Upscale stainless-steel appliances, floor to ceiling white custom cabinetry and quartz counter top, and fun lighting improved this back section of the house with its increased lighting and available work space. Just below this addition, there is extra space for exercise and storage room. This room has a pair of sliding doors allowing more light inside.
The right elevation has a trapezoid shape addition with floor to ceiling windows and space used as a sunroom/in-home office. Wide plank wood floors were installed throughout the main level for continuity.
The hall bathroom was gutted and expanded to allow a new soaking tub and large vanity. The basement half bathroom was converted to a full bathroom, new flooring and lighting in the entire basement changed the purpose of the basement for entertainment and spending time with grandkids.
Off white and soft tone were used inside and out as the color schemes to make this rambler spacious and illuminated.
Final grade and landscaping, by adding a few trees, trimming the old cherry and walnut trees in backyard, saddling the yard, and a new concrete driveway and walkway made this home a unique and charming gem in the neighborhood.
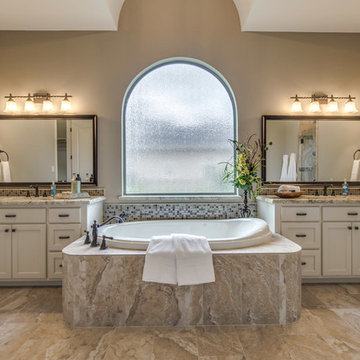
Inspiration for a large mediterranean master bathroom in Houston with an undermount sink, granite benchtops, furniture-like cabinets, white cabinets, a hot tub, brown tile, mosaic tile, beige walls, ceramic floors and beige floor.
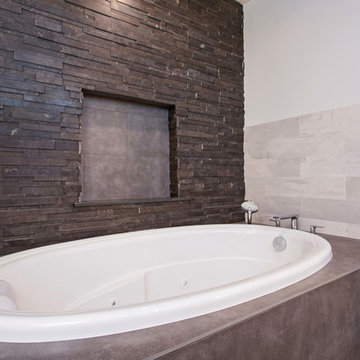
The Master bath everyone want. The space we had to work with was perfect in size to accommodate all the modern needs of today’s client.
A custom made double vanity with a double center drawers unit which rise higher than the sink counter height gives a great work space for the busy couple.
A custom mirror cut to size incorporates an opening for the window and sconce lights.
The counter top and pony wall top is made from Quartz slab that is also present in the shower and tub wall niche as the bottom shelve.
The Shower and tub wall boast a magnificent 3d polished slate tile, giving a Zen feeling as if you are in a grand spa.
Each shampoo niche has a bottom shelve made out of quarts to allow more storage space.
The Master shower has all the needed fixtures from the rain shower head, regular shower head and the hand held unit.
The glass enclosure has a privacy strip done by sand blasting a portion of the glass walls.
And don't forget the grand Jacuzzi tub having 6 regular jets, 4 back jets and 2 neck jets so you can really unwind after a hard day of work.
To complete the ensemble all the walls around a tiled with 24 by 6 gray rugged cement look tiles placed in a staggered layout.
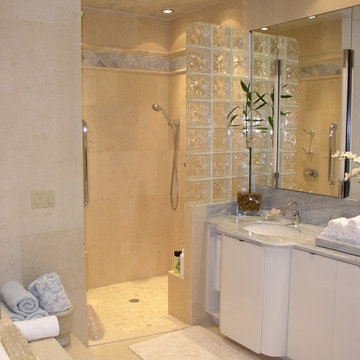
This client requested to design with aging in place details Note walk-in curbless shower,, shower benches to sit and place toiletries. Hand held showers in two locations, one at bench and standing shower options. Grab bars are placed vertically to grab onto in shower. Blue Marble shower accentuates the vanity counter top marble. Under-mount sinks allow for easy counter top cleanup. Glass block incorporated rather than clear glass. AS aging occurs clear glass is hard to detect. Also water spray is not as noticeable. Travertine walls and floors.
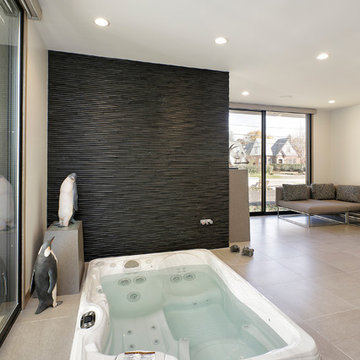
As a builder of custom homes primarily on the Northshore of Chicago, Raugstad has been building custom homes, and homes on speculation for three generations. Our commitment is always to the client. From commencement of the project all the way through to completion and the finishing touches, we are right there with you – one hundred percent. As your go-to Northshore Chicago custom home builder, we are proud to put our name on every completed Raugstad home.
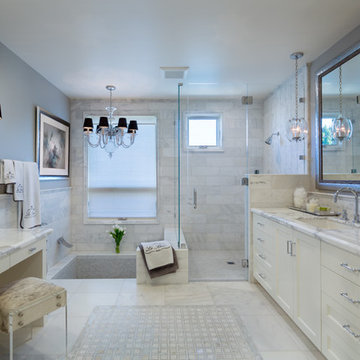
Martin King Photography
Mid-sized transitional master bathroom in Orange County with an undermount sink, shaker cabinets, white cabinets, marble benchtops, a curbless shower, gray tile, mosaic tile, grey walls, marble floors, a hot tub, white floor and a hinged shower door.
Mid-sized transitional master bathroom in Orange County with an undermount sink, shaker cabinets, white cabinets, marble benchtops, a curbless shower, gray tile, mosaic tile, grey walls, marble floors, a hot tub, white floor and a hinged shower door.
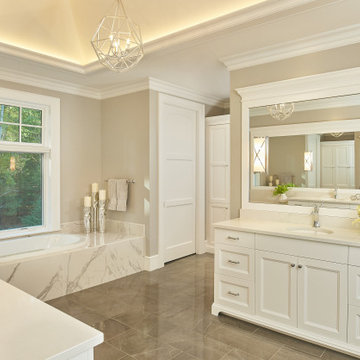
A large, neutral master bath with elegant details
Photo by Ashley Avila Photography
Photo of a large traditional master bathroom in Grand Rapids with white cabinets, a hot tub, marble floors, an undermount sink, engineered quartz benchtops, grey floor, white benchtops, a double vanity, a built-in vanity, vaulted and recessed-panel cabinets.
Photo of a large traditional master bathroom in Grand Rapids with white cabinets, a hot tub, marble floors, an undermount sink, engineered quartz benchtops, grey floor, white benchtops, a double vanity, a built-in vanity, vaulted and recessed-panel cabinets.
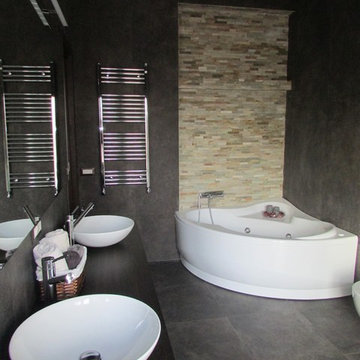
Creazione di un bagno in stile moderno, con rivestimenti in grès porcellanato a parete colore grigio scuro/nero e rivestimento zona idromassaggio e doccia in quarzite.
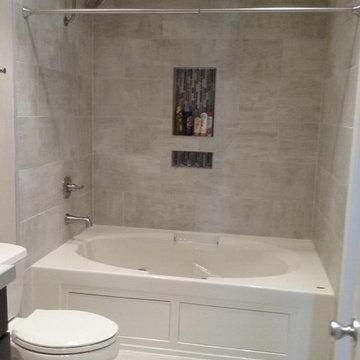
scott
Mid-sized contemporary master bathroom in Indianapolis with shaker cabinets, brown cabinets, a hot tub, a two-piece toilet, beige tile, porcelain tile, porcelain floors, a vessel sink, tile benchtops and beige floor.
Mid-sized contemporary master bathroom in Indianapolis with shaker cabinets, brown cabinets, a hot tub, a two-piece toilet, beige tile, porcelain tile, porcelain floors, a vessel sink, tile benchtops and beige floor.
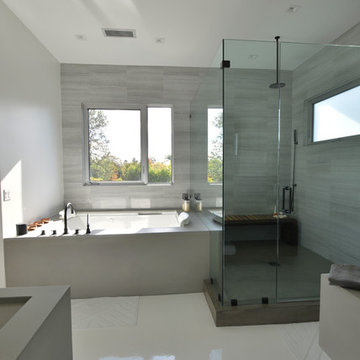
Modern design by Alberto Juarez and Darin Radac of Novum Architecture in Los Angeles.
This is an example of a large modern master bathroom in Los Angeles with open cabinets, black cabinets, a hot tub, an alcove shower, grey walls, a trough sink, solid surface benchtops, gray tile, porcelain tile, porcelain floors, white floor and a hinged shower door.
This is an example of a large modern master bathroom in Los Angeles with open cabinets, black cabinets, a hot tub, an alcove shower, grey walls, a trough sink, solid surface benchtops, gray tile, porcelain tile, porcelain floors, white floor and a hinged shower door.
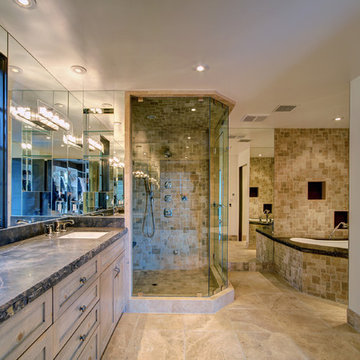
This is an example of an expansive traditional master bathroom in Los Angeles with recessed-panel cabinets, distressed cabinets, a hot tub, an alcove shower, beige tile, stone tile, beige walls, travertine floors, an undermount sink and onyx benchtops.
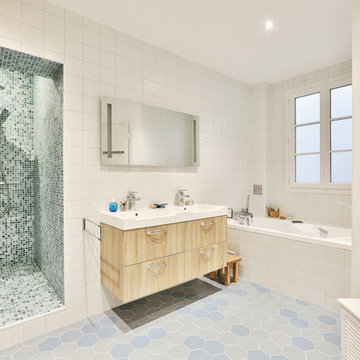
Superbe salle de bain parentale, dans ce qui était auparavant la cuisine !
Une très grande douche à l'italienne, toute carrelée d'un beau camaïeu de mosaïques aux tons bleu/vert/gris.
Un sol très original et totalement aléatoire bicolore, en carreaux hexagonaux bleus et gris.
Une baignoire droite avec fonctions bouillonnants et jets de massage.
Le tout entouré de carreaux blancs classiques.
Un beau meuble avec double vasque pour le chanceux couple !
https://www.nevainteriordesign.com/
Lien Magazine
Jean Perzel : http://www.perzel.fr/projet-bosquet-neva/
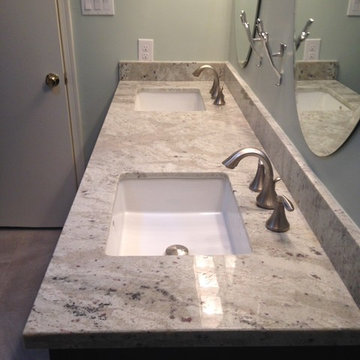
Hall bathroom completely remodeled moved location of tub and toilet to enlarge vanity. Installed solid wood bathroom vanity in espresso finish and shaker style doors. Installed porcelain tiles on floor and tub surround and all new Moen plumbing fixtures and one piece toilet.
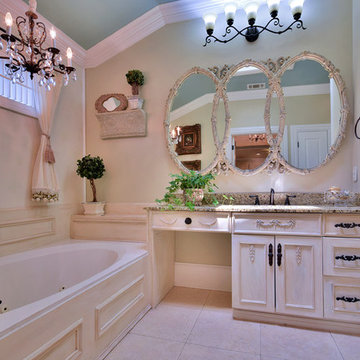
Large transitional master bathroom in New Orleans with furniture-like cabinets, distressed cabinets, granite benchtops, a hot tub, a corner shower, beige tile, porcelain tile, beige walls and travertine floors.
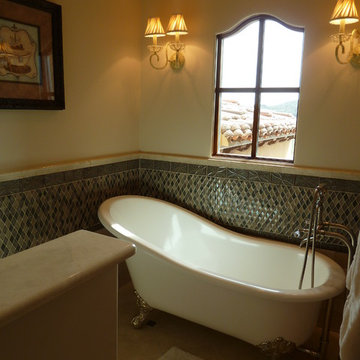
This bathroom was designed and built to the highest standards by Fratantoni Luxury Estates. Check out our Facebook Fan Page at www.Facebook.com/FratantoniLuxuryEstates
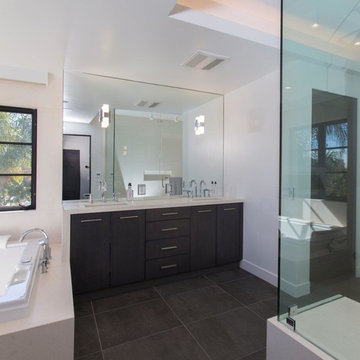
Photo of a large modern master wet room bathroom in Los Angeles with flat-panel cabinets, brown cabinets, a hot tub, white tile, mirror tile, engineered quartz benchtops, beige benchtops, a double vanity and a built-in vanity.
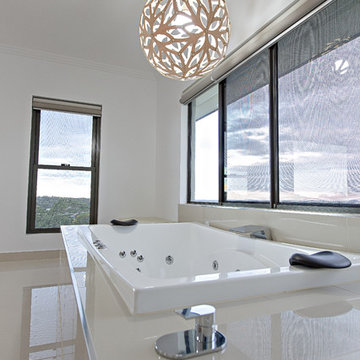
Inspiration for an expansive modern master bathroom in Other with white cabinets, a hot tub, white walls, porcelain floors, tile benchtops, beige floor and white benchtops.
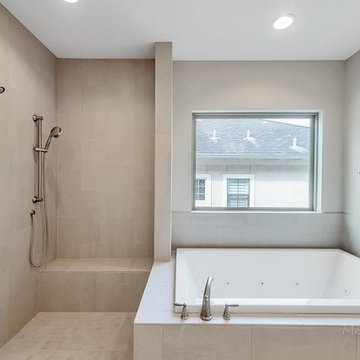
Purser Architectural Custom Home Design built by Tommy Cashiola Custom Homes. Photos by Mel Garrett
Mid-sized contemporary master bathroom in Houston with shaker cabinets, white cabinets, a hot tub, a corner shower, a two-piece toilet, gray tile, stone tile, grey walls, limestone floors, an undermount sink, granite benchtops, grey floor, an open shower and white benchtops.
Mid-sized contemporary master bathroom in Houston with shaker cabinets, white cabinets, a hot tub, a corner shower, a two-piece toilet, gray tile, stone tile, grey walls, limestone floors, an undermount sink, granite benchtops, grey floor, an open shower and white benchtops.
All Cabinet Finishes Bathroom Design Ideas with a Hot Tub
1