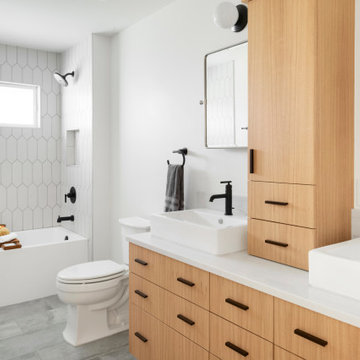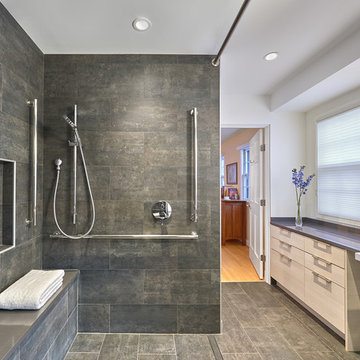Bathroom Design Ideas with an Alcove Tub and a Niche
Refine by:
Budget
Sort by:Popular Today
1 - 20 of 3,813 photos
Item 1 of 3

The natural light highlights the patina of green hand-glazed tiles, concrete bath and hanging plants
Photo of a mid-sized contemporary master bathroom in Melbourne with flat-panel cabinets, green cabinets, an alcove tub, green tile, ceramic tile, concrete floors, marble benchtops, an open shower, green benchtops, a floating vanity, a shower/bathtub combo, grey floor and a niche.
Photo of a mid-sized contemporary master bathroom in Melbourne with flat-panel cabinets, green cabinets, an alcove tub, green tile, ceramic tile, concrete floors, marble benchtops, an open shower, green benchtops, a floating vanity, a shower/bathtub combo, grey floor and a niche.

Main bedroom en suite
Design ideas for a large contemporary master bathroom in Melbourne with flat-panel cabinets, medium wood cabinets, an alcove tub, mosaic tile, marble floors, solid surface benchtops, white benchtops, a niche, a double vanity and a floating vanity.
Design ideas for a large contemporary master bathroom in Melbourne with flat-panel cabinets, medium wood cabinets, an alcove tub, mosaic tile, marble floors, solid surface benchtops, white benchtops, a niche, a double vanity and a floating vanity.

This is an example of a small traditional master bathroom in DC Metro with recessed-panel cabinets, grey cabinets, an alcove tub, a one-piece toilet, white tile, white walls, ceramic floors, a drop-in sink, granite benchtops, multi-coloured floor, white benchtops, a niche and a single vanity.

Mid century modern bathroom. Calm Bathroom vibes. Bold but understated. Black fixtures. Freestanding vanity.
Bold flooring.
Midcentury 3/4 bathroom in Salt Lake City with flat-panel cabinets, medium wood cabinets, an alcove tub, a shower/bathtub combo, white walls, cement tiles, an undermount sink, multi-coloured floor, a sliding shower screen, white benchtops, a niche, a single vanity, a freestanding vanity, a one-piece toilet, blue tile and porcelain tile.
Midcentury 3/4 bathroom in Salt Lake City with flat-panel cabinets, medium wood cabinets, an alcove tub, a shower/bathtub combo, white walls, cement tiles, an undermount sink, multi-coloured floor, a sliding shower screen, white benchtops, a niche, a single vanity, a freestanding vanity, a one-piece toilet, blue tile and porcelain tile.

This young married couple enlisted our help to update their recently purchased condo into a brighter, open space that reflected their taste. They traveled to Copenhagen at the onset of their trip, and that trip largely influenced the design direction of their home, from the herringbone floors to the Copenhagen-based kitchen cabinetry. We blended their love of European interiors with their Asian heritage and created a soft, minimalist, cozy interior with an emphasis on clean lines and muted palettes.

Small midcentury bathroom in Portland with flat-panel cabinets, light wood cabinets, an alcove tub, a shower/bathtub combo, a one-piece toilet, white tile, ceramic tile, grey walls, porcelain floors, a vessel sink, engineered quartz benchtops, white floor, a hinged shower door, white benchtops, a niche, a single vanity and a freestanding vanity.

Small modern bathroom in Chicago with flat-panel cabinets, light wood cabinets, an alcove tub, a shower/bathtub combo, a one-piece toilet, white tile, white walls, an undermount sink, quartzite benchtops, white benchtops, a niche, a single vanity, a built-in vanity and exposed beam.

White oak vanity
Photo of a mid-sized contemporary 3/4 bathroom in Minneapolis with flat-panel cabinets, light wood cabinets, an alcove tub, a two-piece toilet, white tile, ceramic tile, white walls, ceramic floors, a vessel sink, engineered quartz benchtops, grey floor, white benchtops, a niche, a double vanity, a shower/bathtub combo and an open shower.
Photo of a mid-sized contemporary 3/4 bathroom in Minneapolis with flat-panel cabinets, light wood cabinets, an alcove tub, a two-piece toilet, white tile, ceramic tile, white walls, ceramic floors, a vessel sink, engineered quartz benchtops, grey floor, white benchtops, a niche, a double vanity, a shower/bathtub combo and an open shower.

photography by Anice Hoachlander
Large contemporary master bathroom in DC Metro with an alcove tub, an open shower, gray tile, grey walls, grey floor, an open shower, a niche and a shower seat.
Large contemporary master bathroom in DC Metro with an alcove tub, an open shower, gray tile, grey walls, grey floor, an open shower, a niche and a shower seat.

Mid-sized modern 3/4 bathroom in Seattle with shaker cabinets, medium wood cabinets, an alcove tub, an alcove shower, a two-piece toilet, white tile, subway tile, white walls, porcelain floors, an undermount sink, engineered quartz benchtops, black floor, a shower curtain, white benchtops, a niche, a single vanity and a built-in vanity.

This is an example of a small country kids bathroom in Baltimore with recessed-panel cabinets, medium wood cabinets, an alcove tub, an alcove shower, a one-piece toilet, white tile, subway tile, grey walls, cement tiles, an undermount sink, engineered quartz benchtops, multi-coloured floor, a sliding shower screen, white benchtops, a niche, a single vanity and a built-in vanity.

Relocating to Portland, Oregon from California, this young family immediately hired Amy to redesign their newly purchased home to better fit their needs. The project included updating the kitchen, hall bath, and adding an en suite to their master bedroom. Removing a wall between the kitchen and dining allowed for additional counter space and storage along with improved traffic flow and increased natural light to the heart of the home. This galley style kitchen is focused on efficiency and functionality through custom cabinets with a pantry boasting drawer storage topped with quartz slab for durability, pull-out storage accessories throughout, deep drawers, and a quartz topped coffee bar/ buffet facing the dining area. The master bath and hall bath were born out of a single bath and a closet. While modest in size, the bathrooms are filled with functionality and colorful design elements. Durable hex shaped porcelain tiles compliment the blue vanities topped with white quartz countertops. The shower and tub are both tiled in handmade ceramic tiles, bringing much needed texture and movement of light to the space. The hall bath is outfitted with a toe-kick pull-out step for the family’s youngest member!

Design ideas for a mid-sized contemporary kids bathroom in London with grey cabinets, an alcove tub, a shower/bathtub combo, a wall-mount toilet, gray tile, porcelain tile, grey walls, porcelain floors, an integrated sink, grey floor, a hinged shower door, a niche, a single vanity, a floating vanity and flat-panel cabinets.

Design ideas for a mid-sized transitional kids bathroom in Other with a freestanding vanity, shaker cabinets, white cabinets, an alcove tub, a shower/bathtub combo, a two-piece toilet, blue tile, porcelain tile, white walls, an undermount sink, engineered quartz benchtops, a shower curtain, white benchtops, a single vanity, porcelain floors, white floor and a niche.

Inspiration for a mid-sized transitional master bathroom in Chicago with shaker cabinets, white cabinets, an alcove tub, an alcove shower, a one-piece toilet, red tile, subway tile, blue walls, porcelain floors, an undermount sink, engineered quartz benchtops, grey floor, a shower curtain, white benchtops, a niche, a single vanity and a built-in vanity.

Mid-sized midcentury master bathroom in Minneapolis with flat-panel cabinets, light wood cabinets, an alcove tub, a shower/bathtub combo, a two-piece toilet, green tile, ceramic tile, white walls, ceramic floors, an undermount sink, engineered quartz benchtops, black floor, an open shower, black benchtops, a niche, a single vanity and a built-in vanity.

Photo of a mid-sized midcentury master bathroom in Minneapolis with flat-panel cabinets, light wood cabinets, an alcove tub, a shower/bathtub combo, a two-piece toilet, green tile, ceramic tile, white walls, ceramic floors, an undermount sink, engineered quartz benchtops, black floor, an open shower, black benchtops, a niche, a single vanity and a built-in vanity.

2nd floor guest bath with cast iron soaker tub, herringbone wall tile, side glass wall enclosure and curtain rod.
Photo of a mid-sized transitional bathroom in Other with medium wood cabinets, an alcove tub, a shower/bathtub combo, a two-piece toilet, white tile, ceramic tile, multi-coloured walls, porcelain floors, an undermount sink, quartzite benchtops, beige floor, a shower curtain, white benchtops, a niche and a single vanity.
Photo of a mid-sized transitional bathroom in Other with medium wood cabinets, an alcove tub, a shower/bathtub combo, a two-piece toilet, white tile, ceramic tile, multi-coloured walls, porcelain floors, an undermount sink, quartzite benchtops, beige floor, a shower curtain, white benchtops, a niche and a single vanity.

Photo : BCDF Studio
Photo of a mid-sized scandinavian master bathroom in Paris with beaded inset cabinets, light wood cabinets, an alcove tub, a shower/bathtub combo, a wall-mount toilet, white tile, ceramic tile, white walls, ceramic floors, a trough sink, solid surface benchtops, black floor, an open shower, white benchtops, a niche, a double vanity and a built-in vanity.
Photo of a mid-sized scandinavian master bathroom in Paris with beaded inset cabinets, light wood cabinets, an alcove tub, a shower/bathtub combo, a wall-mount toilet, white tile, ceramic tile, white walls, ceramic floors, a trough sink, solid surface benchtops, black floor, an open shower, white benchtops, a niche, a double vanity and a built-in vanity.

After spending more time at home, the recently retired homeowners recognized that their nearly 30-year-old 1990s style bathroom needed an update and upgrade.
Working in the exact footprint of the previous bath and using a complementary balance of contemporary materials, fixtures and finishes the Bel Air Construction team created a refreshed bath of natural tones and textures.
Bathroom Design Ideas with an Alcove Tub and a Niche
1