Bathroom Design Ideas with Yellow Cabinets and a One-piece Toilet
Refine by:
Budget
Sort by:Popular Today
1 - 20 of 145 photos
Item 1 of 3
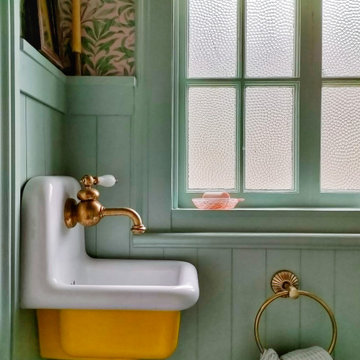
Photo of a large arts and crafts powder room in Other with furniture-like cabinets, yellow cabinets, a one-piece toilet, marble floors, a wall-mount sink and a floating vanity.
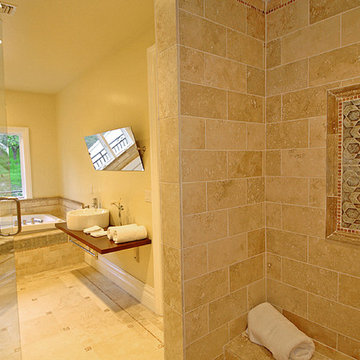
Contemporary Mediterranean Bathroom Remodeling in Glendale, CA by A-List Builder
Photo of a mediterranean master bathroom in Los Angeles with furniture-like cabinets, yellow cabinets, a drop-in tub, a double shower, a one-piece toilet, yellow tile, limestone, beige walls, limestone floors, a vessel sink, limestone benchtops, beige floor and a hinged shower door.
Photo of a mediterranean master bathroom in Los Angeles with furniture-like cabinets, yellow cabinets, a drop-in tub, a double shower, a one-piece toilet, yellow tile, limestone, beige walls, limestone floors, a vessel sink, limestone benchtops, beige floor and a hinged shower door.
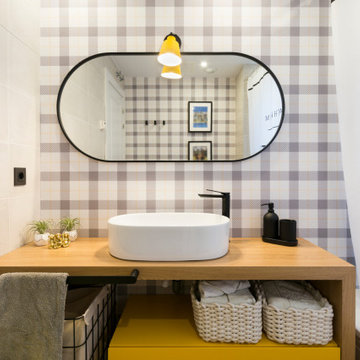
Inspiration for a small scandinavian kids bathroom in Other with flat-panel cabinets, yellow cabinets, an alcove tub, a one-piece toilet, multi-coloured tile, grey walls, ceramic floors, a vessel sink, wood benchtops, beige floor, a shower curtain, brown benchtops, a single vanity, a built-in vanity and wallpaper.
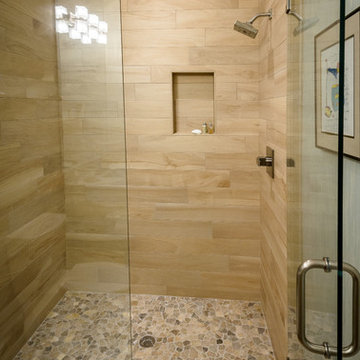
Close-up view of the walk-in shower with porcelain tile for the shower walls and a tan random marble mosaic pattern for the shower floor. The wood look porcelain tile shower walls and porcelain tile wood-look bathroom flooring complete the look.
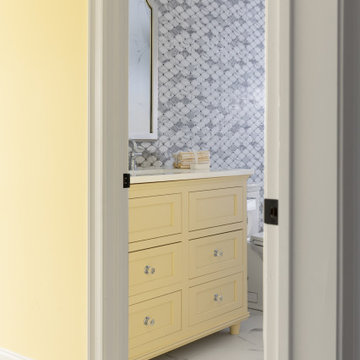
Ensuite girls yellow bathroom coordinates with the yellow and white room bedroom.
Photo of a mid-sized contemporary kids bathroom in Newark with shaker cabinets, yellow cabinets, a drop-in tub, a shower/bathtub combo, a one-piece toilet, gray tile, porcelain tile, white walls, porcelain floors, an integrated sink, solid surface benchtops, white floor, a shower curtain, white benchtops, a single vanity and a freestanding vanity.
Photo of a mid-sized contemporary kids bathroom in Newark with shaker cabinets, yellow cabinets, a drop-in tub, a shower/bathtub combo, a one-piece toilet, gray tile, porcelain tile, white walls, porcelain floors, an integrated sink, solid surface benchtops, white floor, a shower curtain, white benchtops, a single vanity and a freestanding vanity.

Design ideas for a mid-sized eclectic master bathroom in Los Angeles with flat-panel cabinets, yellow cabinets, an alcove shower, a one-piece toilet, blue tile, ceramic tile, multi-coloured walls, concrete floors, an undermount sink, solid surface benchtops, red floor, a hinged shower door, orange benchtops, a niche, a single vanity, a floating vanity and wallpaper.
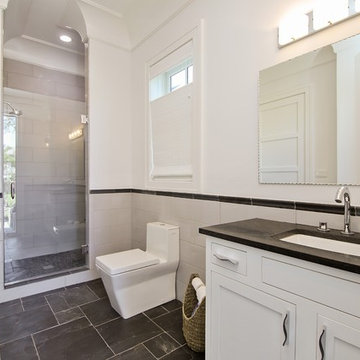
vht
Photo of a modern kids bathroom in Chicago with shaker cabinets, yellow cabinets, an alcove shower, a one-piece toilet, gray tile, white walls, slate floors and soapstone benchtops.
Photo of a modern kids bathroom in Chicago with shaker cabinets, yellow cabinets, an alcove shower, a one-piece toilet, gray tile, white walls, slate floors and soapstone benchtops.

Classic black and white paired with an energetic dandelion color to capture the energy and spunk my kids bring to the world. What better way to add energy than some strong accents in a bold yellow?
The niche is elongated and dimensioned precisely to showcase the black and white Moroccan tile and the sides, top, and bottom of the niche are a honed black granite that really makes the pattern pop. The technique of using granite, marble, or quartz to frame a shower niche is also preferable to using tile if you want to minimize grout lines that you'll have to clean. The black onyx finish of the shower fixtures picks up the granite color as well and are offset with a white acrylic tub and vertical side wall tiles in a bright white. A shower curtain pulls aside easily so small kids could be bathed easily.
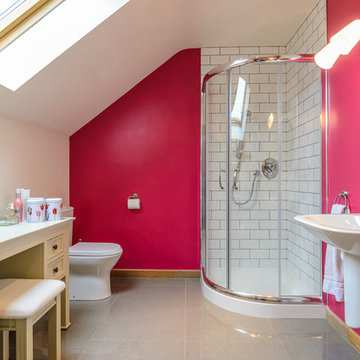
Gary Quigg Photography
Traditional master bathroom in Belfast with a wall-mount sink, yellow cabinets, a corner shower, a one-piece toilet, white tile, subway tile, pink walls and recessed-panel cabinets.
Traditional master bathroom in Belfast with a wall-mount sink, yellow cabinets, a corner shower, a one-piece toilet, white tile, subway tile, pink walls and recessed-panel cabinets.
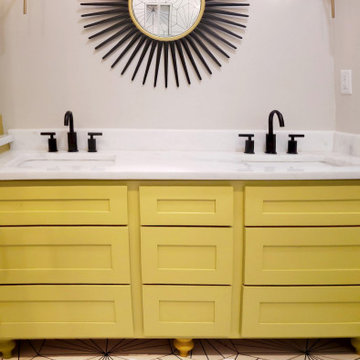
Custom designed and fabricated marble-top vanity with designer lighting, graphic ceramic tile, sunburst mirror, and modern fixtures
Mid-sized modern master bathroom in Raleigh with shaker cabinets, yellow cabinets, a double shower, a one-piece toilet, white tile, ceramic tile, grey walls, ceramic floors, an undermount sink, marble benchtops, white floor, a hinged shower door, white benchtops, a shower seat, a double vanity and a freestanding vanity.
Mid-sized modern master bathroom in Raleigh with shaker cabinets, yellow cabinets, a double shower, a one-piece toilet, white tile, ceramic tile, grey walls, ceramic floors, an undermount sink, marble benchtops, white floor, a hinged shower door, white benchtops, a shower seat, a double vanity and a freestanding vanity.

A small cloakroom for guests, tucked away in a semi hidden corner of the floor plan, is surprisingly decorated with a bright yellow interior with the colour applied indifferently to walls, ceilings and cabinetry.
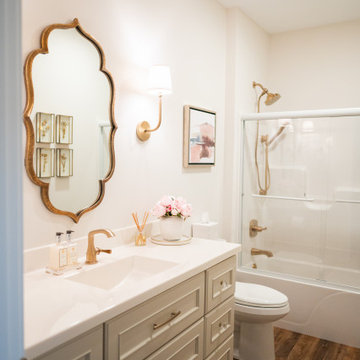
This beautiful, light-filled home radiates timeless elegance with a neutral palette and subtle blue accents. Thoughtful interior layouts optimize flow and visibility, prioritizing guest comfort for entertaining.
The bathroom exudes timeless sophistication with its soft neutral palette, an elegant vanity offering ample storage, complemented by a stunning mirror, and adorned with elegant brass-toned fixtures.
---
Project by Wiles Design Group. Their Cedar Rapids-based design studio serves the entire Midwest, including Iowa City, Dubuque, Davenport, and Waterloo, as well as North Missouri and St. Louis.
For more about Wiles Design Group, see here: https://wilesdesigngroup.com/
To learn more about this project, see here: https://wilesdesigngroup.com/swisher-iowa-new-construction-home-design
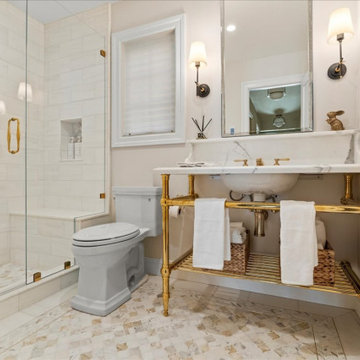
Design ideas for a mid-sized 3/4 bathroom in San Francisco with open cabinets, yellow cabinets, an alcove shower, a one-piece toilet, white walls, a pedestal sink, marble benchtops, multi-coloured floor, a hinged shower door, multi-coloured benchtops, a shower seat, a single vanity and a freestanding vanity.

1930s and 1940s tiled bathroom. Tiled in vanity!
Funky with glass block for the win
Mid-sized mediterranean kids bathroom in Los Angeles with raised-panel cabinets, yellow cabinets, an alcove tub, an alcove shower, a one-piece toilet, yellow tile, ceramic tile, yellow walls, ceramic floors, an undermount sink, tile benchtops, blue floor, an open shower, blue benchtops, a niche, a single vanity and a built-in vanity.
Mid-sized mediterranean kids bathroom in Los Angeles with raised-panel cabinets, yellow cabinets, an alcove tub, an alcove shower, a one-piece toilet, yellow tile, ceramic tile, yellow walls, ceramic floors, an undermount sink, tile benchtops, blue floor, an open shower, blue benchtops, a niche, a single vanity and a built-in vanity.
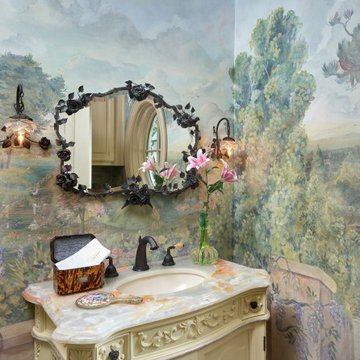
While respecting the history and architecture of the house, we created an updated version of the home’s original personality with contemporary finishes that still feel appropriate, while also incorporating some of the original furniture passed down in the family. Two decades and two teenage sons later, the family needed their home to be more user friendly and to better suit how they live now. We used a lot of unique and upscale finishes that would contrast each other and add panache to the space.
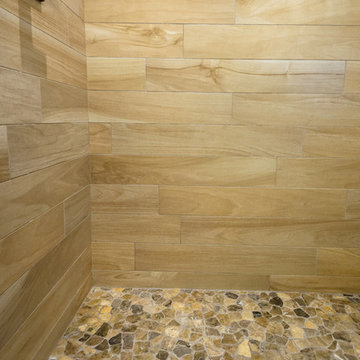
Close up view of the tan random marble mosaic floor in the walk-in shower of the guest bathroom. This looks great; love the wood look porcelain tile walls against this marble mosaic floor!
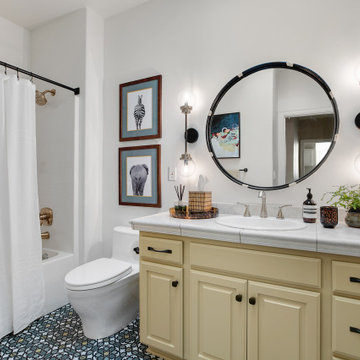
The upstairs guest bathroom got refreshed with painted cabinets, new tile floor, plumbing, mirror, lighting, and cabinet hardware. The existing cabinets were painted Downing Straw by Sherwin-Williams (SW 2183) to tie into the safari mural in the adjacent bedroom.
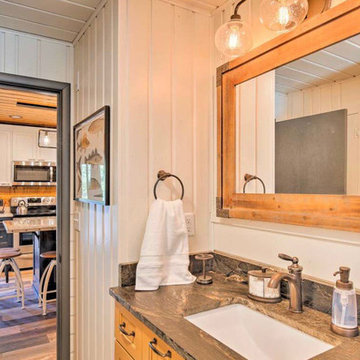
Wood paneling is painted to give the feel of a larger and fresher feel in the bathroom. Rustic accents were added to add to the rustic feel.
Photo of a mid-sized country bathroom in Other with recessed-panel cabinets, yellow cabinets, a one-piece toilet, white walls, ceramic floors, engineered quartz benchtops, black floor and grey benchtops.
Photo of a mid-sized country bathroom in Other with recessed-panel cabinets, yellow cabinets, a one-piece toilet, white walls, ceramic floors, engineered quartz benchtops, black floor and grey benchtops.
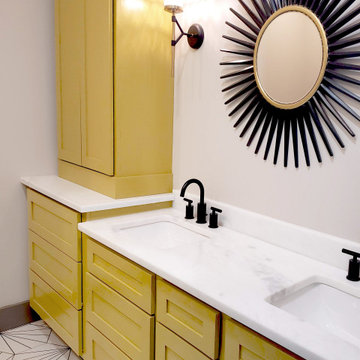
Frameless double master shower with graphic patterned ceramic tile, shower bench, black fixtures, and rain showerhead.
Mid-sized eclectic master bathroom in Raleigh with shaker cabinets, yellow cabinets, a double shower, a one-piece toilet, white tile, ceramic tile, grey walls, ceramic floors, an undermount sink, marble benchtops, white floor, a hinged shower door, white benchtops, a shower seat, a double vanity and a freestanding vanity.
Mid-sized eclectic master bathroom in Raleigh with shaker cabinets, yellow cabinets, a double shower, a one-piece toilet, white tile, ceramic tile, grey walls, ceramic floors, an undermount sink, marble benchtops, white floor, a hinged shower door, white benchtops, a shower seat, a double vanity and a freestanding vanity.
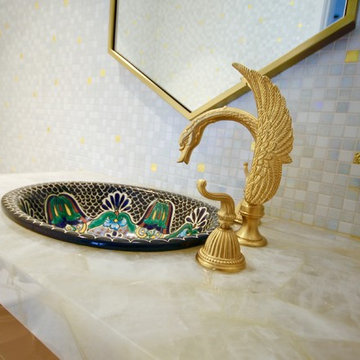
DESIGNER HOME.
- Caesarstone Conetto 'White Quartz'
- Mother Of Pearl handles
- Custom designed polyurethane doors 'satin' finsih
- Turned timber legs
- All fitted with Blum hardware
Sheree Bounassif, Kitchens By Emanuel
Bathroom Design Ideas with Yellow Cabinets and a One-piece Toilet
1

