Bathroom Design Ideas with a Shower/Bathtub Combo and Marble
Refine by:
Budget
Sort by:Popular Today
301 - 320 of 2,214 photos
Item 1 of 3
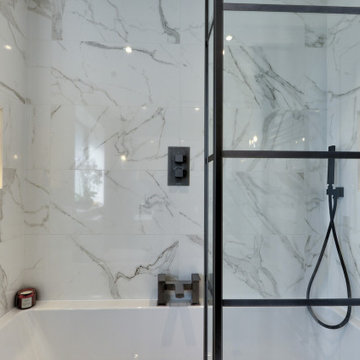
Marble Bathroom in Worthing, West Sussex
A family bathroom and en-suite provide a luxurious relaxing space for local High Salvington, Worthing clients.
The Brief
This bathroom project in High Salvington, Worthing required a luxurious bathroom theme that could be utilised across a larger family bathroom and a smaller en-suite.
The client for this project sought a really on trend design, with multiple personal elements to be incorporated. In addition, lighting improvements were sought to maintain a light theme across both rooms.
Design Elements
Across the two bathrooms designer Aron was tasked with keeping both space light, but also including luxurious elements. In both spaces white marble tiles have been utilised to help balance natural light, whilst adding a premium feel.
In the family bathroom a feature wall with herringbone laid tiles adds another premium element to the space.
To include the required storage in the family bathroom, a wall hung unit from British supplier Saneux has been incorporated. This has been chosen in the natural English Oak finish and uses a handleless system for operation of drawers.
A podium sink sits on top of the furniture unit with a complimenting white also used.
Special Inclusions
This client sought a number of special inclusions to tailor the design to their own style.
Matt black brassware from supplier Saneux has been used throughout, which teams nicely with the marble tiles and the designer shower screen chosen by this client. Around the bath niche alcoves have been incorporated to provide a place to store essentials and decorations, these have been enhanced with discrete downlighting.
Throughout the room lighting enhancements have been made, with wall mounted lights either side of the HiB Xenon mirrored unit, downlights in the ceiling and lighting in niche alcoves.
Our expert fitting team have even undertaken the intricate task of tilling this l-shaped bath panel.
Project Highlight
In addition to the family bathroom, this project involved renovating an existing en-suite.
White marble tiles have again been used, working well with the Pewter Grey bathroom unit from British supplier Saneux’s Air range. A Crosswater shower enclosure is used in this room, with niche alcoves again incorporated.
A key part of the design in this room was to create a theme with enough natural light and balanced features.
The End Result
These two bathrooms use a similar theme, providing two wonderful and relaxing spaces to this High Salvington property. The design conjured by Aron keeps both spaces feeling light and opulent, with the theme enhanced by a number of special inclusions for this client.
If you have a similar home project, consult our expert designers to see how we can design your dream space.
To arrange an appointment visit a showroom or book an appointment now.
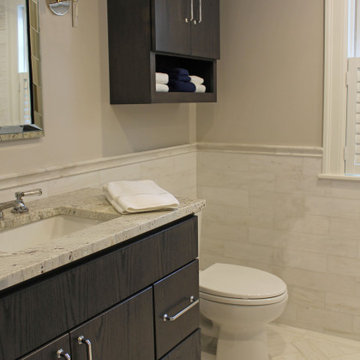
Kids bathroom in Waban, MA. Freestanding vanity by Bertch in Oak Shale with Polar White granite top. Floors, wall and tub surround in white haze marble.
Wall color: Sherwin Williams Popular Gray. Mirror with Chevron pattern. Herringbone marble floor. Newport brass fixtures and accessories. Toto toilet. Kohler tub. Hudson Valley wall sconces.

this modern bathroom leaves nothing to be desired. while tub-shower solutions were often considered dated, this renovated home spa begs to differ. every inch of available space was cleverly used to create the ultimate luxury. floor-to-ceiling windows and allow for an abundance of natural light, the hidden cistern makes the toilet more unassuming, while the cabinet with dark timber offsets the black chrome appliances. marble tiles compliment this modern marvel of a bathroom.
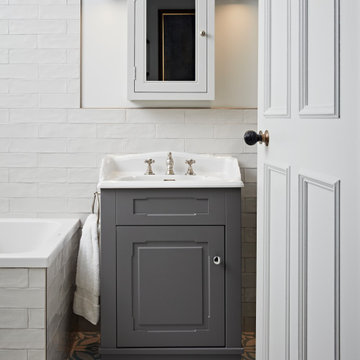
This is an example of a small transitional kids bathroom in London with recessed-panel cabinets, grey cabinets, a drop-in tub, a shower/bathtub combo, a two-piece toilet, white tile, marble, cement tiles, an integrated sink, blue floor, a single vanity and a freestanding vanity.
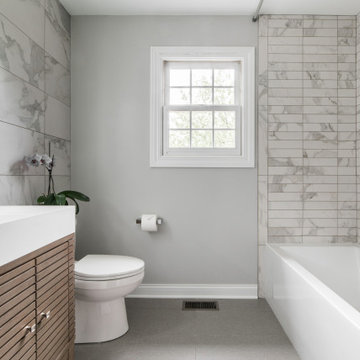
Transitional 3/4 bathroom in Chicago with medium wood cabinets, an alcove tub, a shower/bathtub combo, a two-piece toilet, gray tile, white tile, marble, grey walls, an integrated sink, a shower curtain, white benchtops, a single vanity, a built-in vanity and flat-panel cabinets.
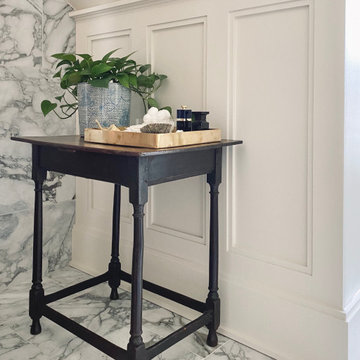
This is an example of a mid-sized transitional bathroom in Philadelphia with a claw-foot tub, a shower/bathtub combo, a bidet, multi-coloured tile, marble, beige walls, marble floors, a console sink, marble benchtops, a shower curtain, a single vanity and decorative wall panelling.
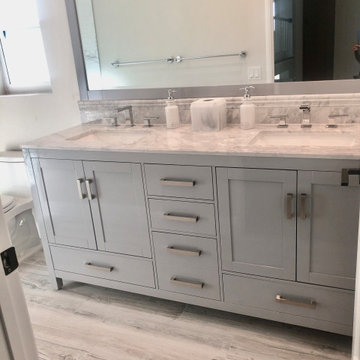
Photo of a transitional bathroom in Los Angeles with shaker cabinets, grey cabinets, an alcove tub, a shower/bathtub combo, a one-piece toilet, white tile, marble, grey walls, porcelain floors, an undermount sink, marble benchtops, grey floor, a sliding shower screen and white benchtops.
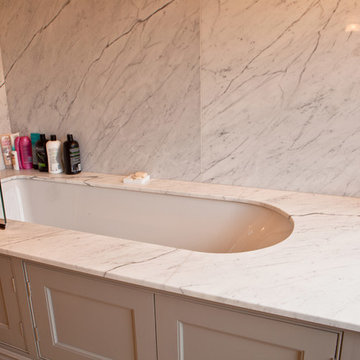
Bob Clark - Tactico Photography
Mid-sized traditional master bathroom in Other with shaker cabinets, blue cabinets, a drop-in tub, a shower/bathtub combo, a one-piece toilet, black and white tile, marble, beige walls, an integrated sink, marble benchtops and a hinged shower door.
Mid-sized traditional master bathroom in Other with shaker cabinets, blue cabinets, a drop-in tub, a shower/bathtub combo, a one-piece toilet, black and white tile, marble, beige walls, an integrated sink, marble benchtops and a hinged shower door.
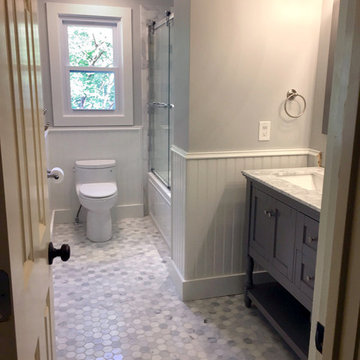
Design ideas for a mid-sized transitional kids bathroom in Atlanta with shaker cabinets, grey cabinets, a drop-in tub, a shower/bathtub combo, a one-piece toilet, marble, grey walls, marble floors, an undermount sink, marble benchtops, white floor and a sliding shower screen.
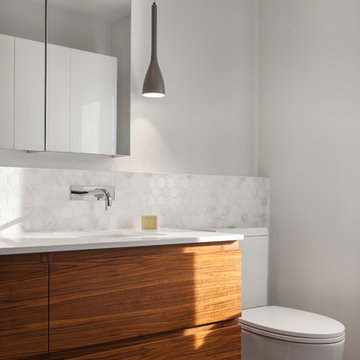
This is an example of a mid-sized midcentury master bathroom in Montreal with flat-panel cabinets, medium wood cabinets, a drop-in tub, a shower/bathtub combo, a one-piece toilet, white tile, marble, grey walls, porcelain floors, an undermount sink, engineered quartz benchtops, grey floor and a hinged shower door.
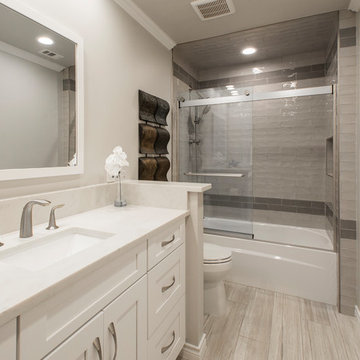
The client's master suite was dark with outdated wallpaper. They wanted the vanity with the floating mirrors to remain the focal point of the bathroom, so for the most part, the layout stayed the same. We went in, removed all finishes and started over; keeping with the style of the house. Grand Mirrors with integrated lighting were installed over the center vanities. The only change in the layout was that the bath tub was removed and replaced shower. The shower was lined with solid white marble tiles and accented with a cool Valentino parquet marble. The old shower became a linen storage closet and cabinets for additional storage. The lower cabinets are a deep espresso finish with contrasting linen finished cabinets up top. The door to the water closet was replaced with a pocket door, creating more space.
The guest bathroom felt claustrophobic with the wall between the vanity and toilet/shower area. We removed the wall and used a pony wall at the end of the vanity instead to hide the toilet. Being a guest bath there was no need double sinks, so one was removed, increasing the cabinet space. The crown molding stayed but the popcorn ceiling texture was removed in both bathrooms. The clients love their new sleek, brighter bathrooms.
Design/Remodel by Hatfield Builders & Remodelers | Photography by Versatile Imaging
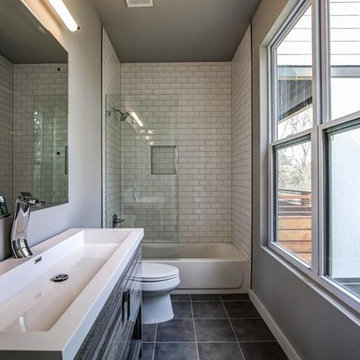
Secondary Bathroom With Subway Tiled Walls
This is an example of a mid-sized transitional master bathroom in Atlanta with recessed-panel cabinets, dark wood cabinets, a corner tub, a shower/bathtub combo, a two-piece toilet, white tile, marble, white walls, marble floors, an undermount sink, marble benchtops, white floor, an open shower and white benchtops.
This is an example of a mid-sized transitional master bathroom in Atlanta with recessed-panel cabinets, dark wood cabinets, a corner tub, a shower/bathtub combo, a two-piece toilet, white tile, marble, white walls, marble floors, an undermount sink, marble benchtops, white floor, an open shower and white benchtops.
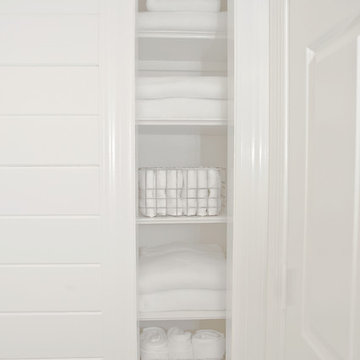
Photo of a small beach style master bathroom in New York with raised-panel cabinets, white cabinets, a drop-in tub, a shower/bathtub combo, a one-piece toilet, white tile, marble, white walls, cement tiles, an undermount sink, marble benchtops, grey floor and a hinged shower door.
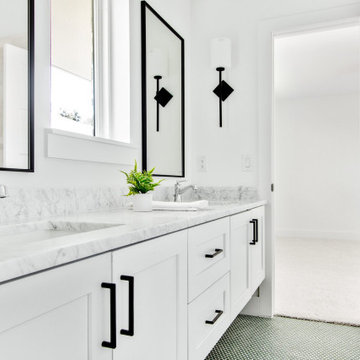
Experience the latest renovation by TK Homes with captivating Mid Century contemporary design by Jessica Koltun Home. Offering a rare opportunity in the Preston Hollow neighborhood, this single story ranch home situated on a prime lot has been superbly rebuilt to new construction specifications for an unparalleled showcase of quality and style. The mid century inspired color palette of textured whites and contrasting blacks flow throughout the wide-open floor plan features a formal dining, dedicated study, and Kitchen Aid Appliance Chef's kitchen with 36in gas range, and double island. Retire to your owner's suite with vaulted ceilings, an oversized shower completely tiled in Carrara marble, and direct access to your private courtyard. Three private outdoor areas offer endless opportunities for entertaining. Designer amenities include white oak millwork, tongue and groove shiplap, marble countertops and tile, and a high end lighting, plumbing, & hardware.
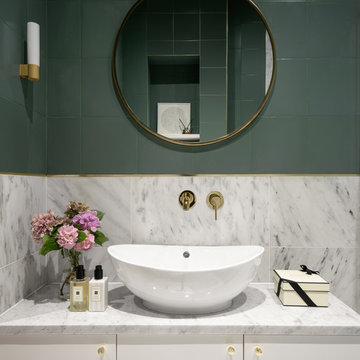
Design ideas for a small contemporary kids bathroom in London with beaded inset cabinets, white cabinets, a drop-in tub, a shower/bathtub combo, a wall-mount toilet, white tile, marble, green walls, marble floors, a vessel sink, marble benchtops, grey floor, a hinged shower door and grey benchtops.
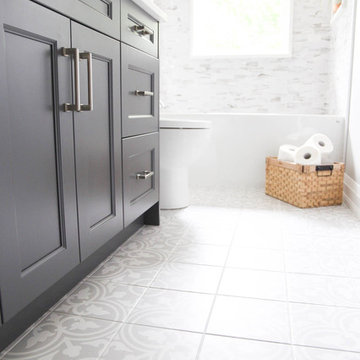
Jaclyn Harper
Inspiration for a mid-sized transitional master bathroom in Toronto with shaker cabinets, grey cabinets, a drop-in tub, a shower/bathtub combo, white tile, marble, grey walls, cement tiles, an undermount sink, quartzite benchtops, grey floor, a shower curtain and white benchtops.
Inspiration for a mid-sized transitional master bathroom in Toronto with shaker cabinets, grey cabinets, a drop-in tub, a shower/bathtub combo, white tile, marble, grey walls, cement tiles, an undermount sink, quartzite benchtops, grey floor, a shower curtain and white benchtops.
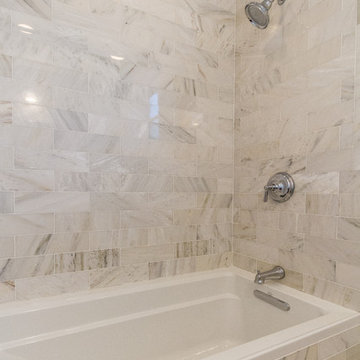
This is an example of a small traditional master bathroom in New York with shaker cabinets, white cabinets, an alcove tub, a shower/bathtub combo, beige tile, marble, beige walls, an undermount sink, solid surface benchtops and an open shower.

This is an example of a mid-sized country kids bathroom in Nashville with recessed-panel cabinets, white cabinets, an alcove tub, a shower/bathtub combo, a two-piece toilet, gray tile, marble, blue walls, ceramic floors, an undermount sink, marble benchtops, grey floor, an open shower, grey benchtops, a double vanity and a built-in vanity.
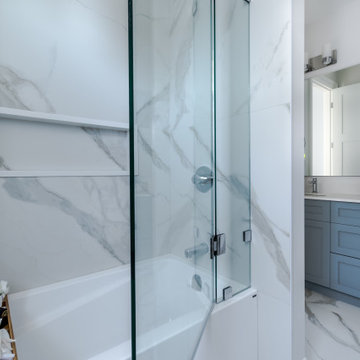
Design ideas for a mid-sized arts and crafts kids bathroom in Vancouver with shaker cabinets, blue cabinets, an alcove tub, a shower/bathtub combo, a one-piece toilet, multi-coloured tile, marble, white walls, porcelain floors, an undermount sink, engineered quartz benchtops, white floor, a hinged shower door, white benchtops, a niche, a double vanity and a built-in vanity.
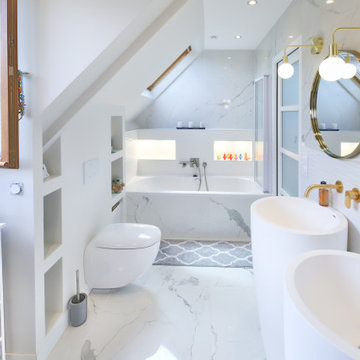
Pour la salle de bain de l'étage, ces clients souhaitaient deux vasques afin que leurs filles puissent se préparer en même temps.
Il fallait également pas mal de rangements donc nous avons créé des niches encastrées afin d'optimiser l'espace et permettre à chacune d'avoir son espace.
Bathroom Design Ideas with a Shower/Bathtub Combo and Marble
16