Bathroom Design Ideas with a Curbless Shower and a Shower Curtain
Refine by:
Budget
Sort by:Popular Today
1 - 20 of 659 photos
Item 1 of 3
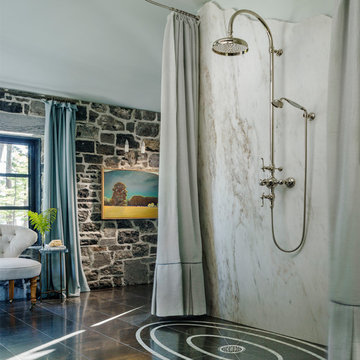
This is an example of a country bathroom in Burlington with a curbless shower, multi-coloured walls, brown floor and a shower curtain.
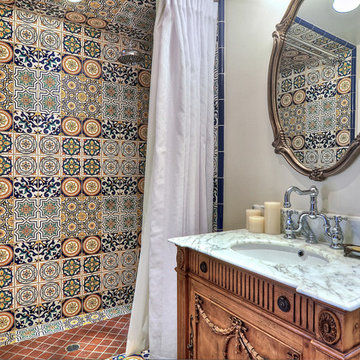
Mid-sized mediterranean 3/4 bathroom in Orange County with an undermount sink, medium wood cabinets, a curbless shower, multi-coloured tile, raised-panel cabinets, a corner tub, a one-piece toilet, mosaic tile, grey walls, light hardwood floors, granite benchtops, a shower curtain and grey benchtops.
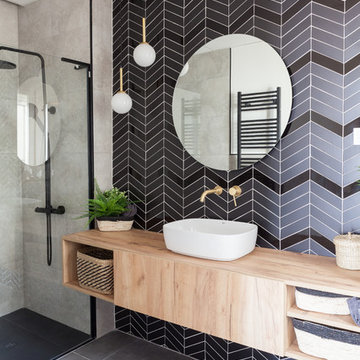
This is an example of a large scandinavian master bathroom in Madrid with furniture-like cabinets, white cabinets, a curbless shower, a one-piece toilet, black and white tile, ceramic tile, grey walls, ceramic floors, a vessel sink, wood benchtops, black floor, a shower curtain and brown benchtops.
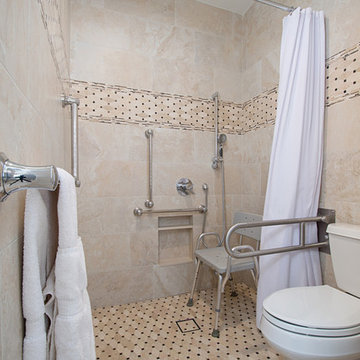
We created this beautiful accessible bathroom in Carlsbad to give our client a more functional space. We designed this unique bath, specific to the client's specifications to make it more wheel chair accessible. Features such as the roll in shower, roll up vanity and the ability to use her chair for flexibility over the fixed wall mounted seat allow her to be more independent in this bathroom. Safety was another significant factor for the room. We added support bars in all areas and with maximum flexibility to allow the client to perform all bathing functions independently, and all were positioned after carefully recreating her movements. We met the objectives of functionality and safety without compromising beauty in this aging in place bathroom. Travertine-look porcelain tile was used in a large format on the shower walls to minimize grout lines and maximize ease of maintenance. A crema marfil marble mosaic in an elongated hex pattern was used in the shower room for it’s beauty and flexibility in sloped shower. A custom cabinet was made to the height ideal for our client’s use of the sink and a protective panel placed over the pea trap.
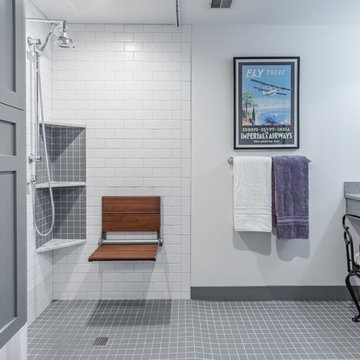
Lantern Light Photography
This is an example of a small country master bathroom in Kansas City with shaker cabinets, grey cabinets, a wall-mount toilet, white tile, subway tile, white walls, ceramic floors, onyx benchtops, grey floor, a shower curtain, a curbless shower and an integrated sink.
This is an example of a small country master bathroom in Kansas City with shaker cabinets, grey cabinets, a wall-mount toilet, white tile, subway tile, white walls, ceramic floors, onyx benchtops, grey floor, a shower curtain, a curbless shower and an integrated sink.
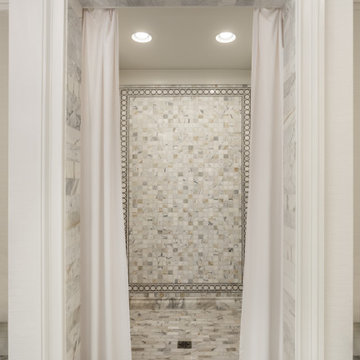
This is an example of a large transitional master bathroom in Other with furniture-like cabinets, white cabinets, a curbless shower, a two-piece toilet, white tile, marble, white walls, marble floors, an undermount sink, marble benchtops, grey floor, a shower curtain and white benchtops.

Mid-sized industrial master bathroom in Calgary with flat-panel cabinets, grey cabinets, a freestanding tub, a curbless shower, a two-piece toilet, blue tile, ceramic tile, grey walls, ceramic floors, an undermount sink, engineered quartz benchtops, grey floor, a shower curtain, white benchtops, a shower seat, a double vanity and a floating vanity.
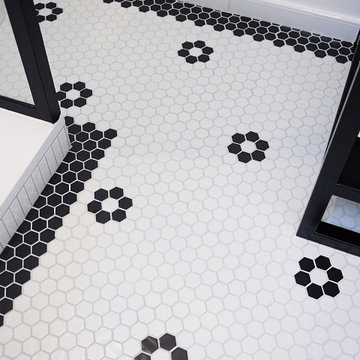
Photo of a small modern 3/4 bathroom in Paris with a curbless shower, a wall-mount toilet, white tile, mosaic tile, white walls, mosaic tile floors, a vessel sink, stainless steel benchtops, white floor, a shower curtain, black benchtops, a single vanity and a freestanding vanity.
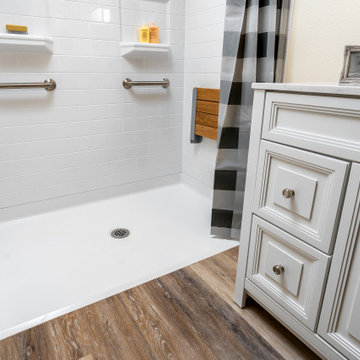
A small dated bathroom becomes accessible and beautiful. the tub was removed and a Bestbath shower put in it's place. A single bowl smaller vanity replace the old double vanity giving the space more room. The curbless shower meets a vinyl plank floor.
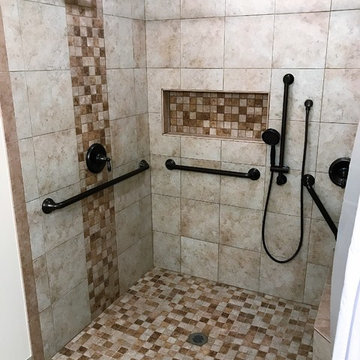
Curb less handicap accessible shower with seat.
Mid-sized traditional bathroom in Atlanta with a curbless shower, beige tile, ceramic tile, beige walls, ceramic floors, beige floor and a shower curtain.
Mid-sized traditional bathroom in Atlanta with a curbless shower, beige tile, ceramic tile, beige walls, ceramic floors, beige floor and a shower curtain.
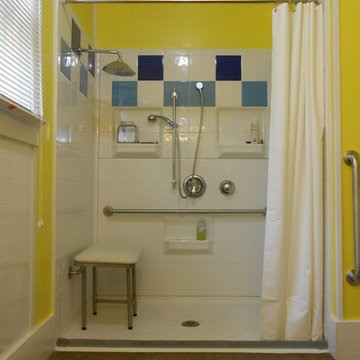
Wheelchair Accessible Barrier Free Shower by Best Bath Systems with padded fold-down shower bench and waterfall shower head, handheld shower on a slider bar, wheelchair accessible lever style controls and grab bars, weighted shower curtain with flexible waterstopper barrier.
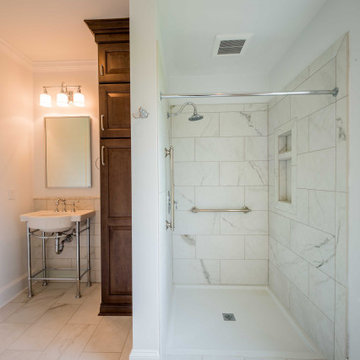
A custom bathroom with natural lighting.
Design ideas for a mid-sized traditional 3/4 bathroom with recessed-panel cabinets, dark wood cabinets, a curbless shower, a one-piece toilet, white tile, mosaic tile, white walls, mosaic tile floors, a pedestal sink, solid surface benchtops, white floor, a shower curtain, white benchtops, a single vanity and a freestanding vanity.
Design ideas for a mid-sized traditional 3/4 bathroom with recessed-panel cabinets, dark wood cabinets, a curbless shower, a one-piece toilet, white tile, mosaic tile, white walls, mosaic tile floors, a pedestal sink, solid surface benchtops, white floor, a shower curtain, white benchtops, a single vanity and a freestanding vanity.
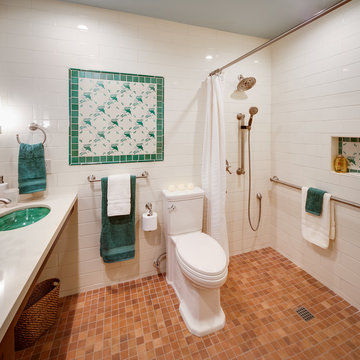
This is an example of a mid-sized transitional master bathroom in San Diego with shaker cabinets, medium wood cabinets, a curbless shower, a two-piece toilet, white tile, subway tile, white walls, travertine floors, an undermount sink, engineered quartz benchtops, multi-coloured floor, a shower curtain and white benchtops.
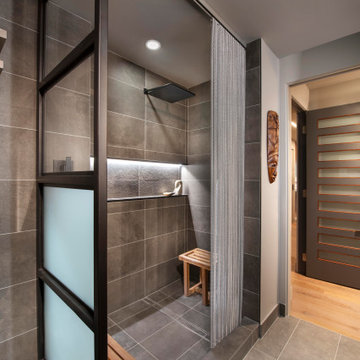
Inspiration for a contemporary bathroom in Phoenix with a curbless shower, gray tile, grey floor, a shower curtain and a niche.
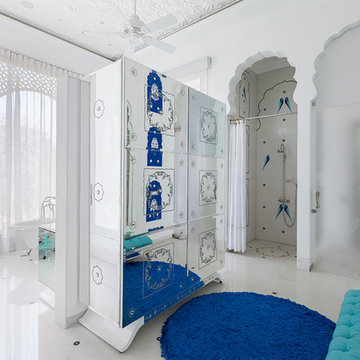
Photo of a mediterranean master bathroom in Delhi with flat-panel cabinets, a claw-foot tub, a curbless shower, white walls and a shower curtain.
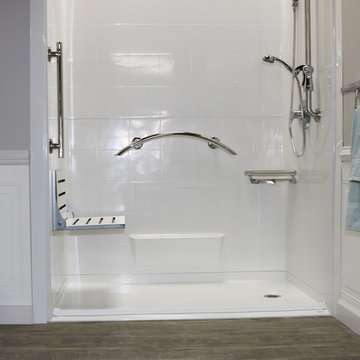
This is a Freedom 5 piece barrier free shower from Accessibility Professionals. It fits into the pocket of a standard bathtub. It is simple to install and easy to clean.
Accessories include the Designer Shower Grab Bar Package, Polished Stainless.
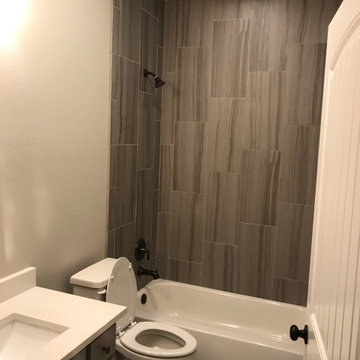
Design ideas for a mid-sized traditional kids bathroom in Dallas with recessed-panel cabinets, grey cabinets, an alcove tub, a curbless shower, a two-piece toilet, brown tile, ceramic tile, grey walls, ceramic floors, an undermount sink, quartzite benchtops, grey floor, a shower curtain and white benchtops.
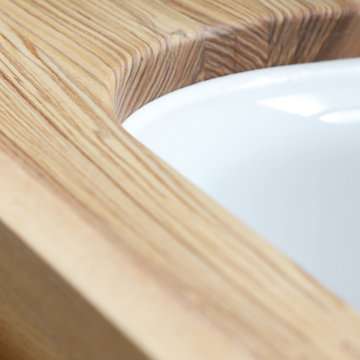
This is an example of a mid-sized modern master bathroom in Frankfurt with flat-panel cabinets, light wood cabinets, an undermount tub, a curbless shower, a one-piece toilet, gray tile, white walls, a vessel sink, solid surface benchtops, grey floor, a shower curtain, a niche, a double vanity and a floating vanity.
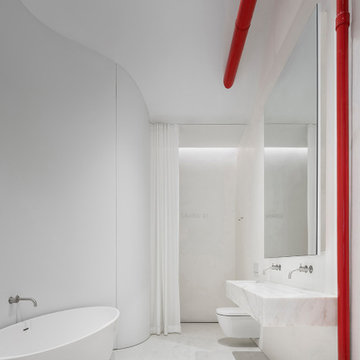
informed by the shape of the bathtub, a prized selection by the client, the mezzanine wall curves around it, and in a perspectival illusion, curved down to create a rain shower ceiling, with cove lighting, and custom stone mosaic set flush into the waterproof plaster wall-recalling the iconic tile mosaics in the nyc subway.
an existing sprinkler main and shut off valve, rather than hidden, is celebrated as part of the composition amongst its fellow plumbing fixtures.
ten foot long porcelain tiles are used on the floor to minimize grout joints.
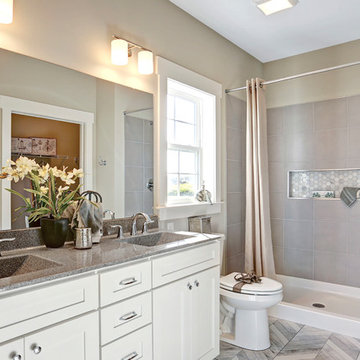
This 2-story home with first-floor owner’s suite includes a 2-car garage and welcoming front porch. To the front of the home is the study and formal dining room with craftsman style wainscoting and elegant ceiling trim detail. Hardwood flooring in the foyer flows to the kitchen and the breakfast area where sliding glass doors lead to the patio. The kitchen includes stainless steel appliances, quartz countertops with brick veneer backsplash, and attractive cabinetry with decorative crown molding. Adjacent to the kitchen is the spacious family room with dramatic 2-story ceiling and a gas fireplace with stone surround. To the back of the home is the owner’s suite with stylish trim detail on the bedroom ceiling and a private bathroom with double bowl vanity, 5’ tile shower, and a large closet. The 2nd floor features 2 additional bedrooms, a full bathroom, and a convenient loft space.
Bathroom Design Ideas with a Curbless Shower and a Shower Curtain
1

