Bathroom Design Ideas with a Pedestal Sink and a Shower Curtain
Refine by:
Budget
Sort by:Popular Today
1 - 20 of 1,027 photos
Item 1 of 3

This 1910 West Highlands home was so compartmentalized that you couldn't help to notice you were constantly entering a new room every 8-10 feet. There was also a 500 SF addition put on the back of the home to accommodate a living room, 3/4 bath, laundry room and back foyer - 350 SF of that was for the living room. Needless to say, the house needed to be gutted and replanned.
Kitchen+Dining+Laundry-Like most of these early 1900's homes, the kitchen was not the heartbeat of the home like they are today. This kitchen was tucked away in the back and smaller than any other social rooms in the house. We knocked out the walls of the dining room to expand and created an open floor plan suitable for any type of gathering. As a nod to the history of the home, we used butcherblock for all the countertops and shelving which was accented by tones of brass, dusty blues and light-warm greys. This room had no storage before so creating ample storage and a variety of storage types was a critical ask for the client. One of my favorite details is the blue crown that draws from one end of the space to the other, accenting a ceiling that was otherwise forgotten.
Primary Bath-This did not exist prior to the remodel and the client wanted a more neutral space with strong visual details. We split the walls in half with a datum line that transitions from penny gap molding to the tile in the shower. To provide some more visual drama, we did a chevron tile arrangement on the floor, gridded the shower enclosure for some deep contrast an array of brass and quartz to elevate the finishes.
Powder Bath-This is always a fun place to let your vision get out of the box a bit. All the elements were familiar to the space but modernized and more playful. The floor has a wood look tile in a herringbone arrangement, a navy vanity, gold fixtures that are all servants to the star of the room - the blue and white deco wall tile behind the vanity.
Full Bath-This was a quirky little bathroom that you'd always keep the door closed when guests are over. Now we have brought the blue tones into the space and accented it with bronze fixtures and a playful southwestern floor tile.
Living Room & Office-This room was too big for its own good and now serves multiple purposes. We condensed the space to provide a living area for the whole family plus other guests and left enough room to explain the space with floor cushions. The office was a bonus to the project as it provided privacy to a room that otherwise had none before.
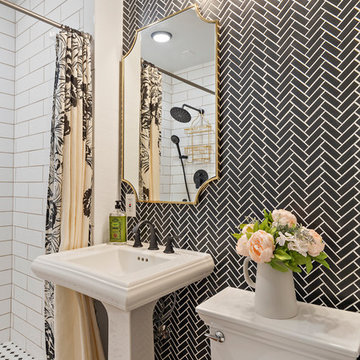
chevron tile wall, walk in shower
Photo of a transitional bathroom in San Francisco with an alcove shower, black tile, white walls, dark hardwood floors, a pedestal sink, brown floor and a shower curtain.
Photo of a transitional bathroom in San Francisco with an alcove shower, black tile, white walls, dark hardwood floors, a pedestal sink, brown floor and a shower curtain.
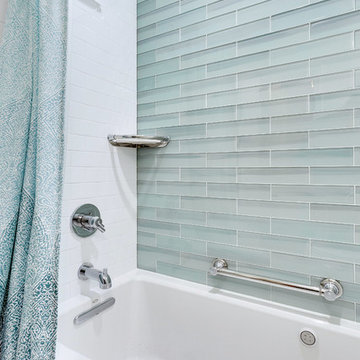
This is the third space we have competed for this homeowner (master bath, kitchen, & hall bath). Though not the master, this hall bath will serve as the spa-retreat for the home. It features a glass accent wall, marble mosaic floor, and a deep soaking tub. Wall color is Spinach White by Sherwin Williams.
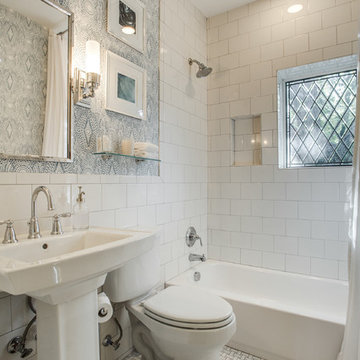
Inspiration for a mid-sized traditional master bathroom in Dallas with a two-piece toilet, white tile, white walls, ceramic floors, subway tile, a pedestal sink, a shower curtain, an alcove tub and a shower/bathtub combo.
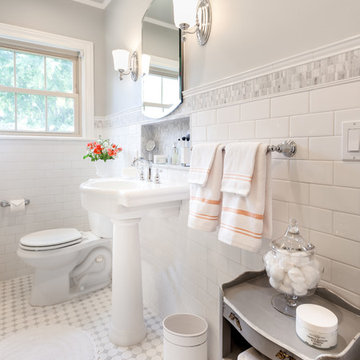
Photography by:
Connie Anderson Photography
Design ideas for a small traditional 3/4 bathroom in Houston with a pedestal sink, marble benchtops, a one-piece toilet, white tile, subway tile, grey walls, mosaic tile floors, glass-front cabinets, white cabinets, an open shower, white floor and a shower curtain.
Design ideas for a small traditional 3/4 bathroom in Houston with a pedestal sink, marble benchtops, a one-piece toilet, white tile, subway tile, grey walls, mosaic tile floors, glass-front cabinets, white cabinets, an open shower, white floor and a shower curtain.
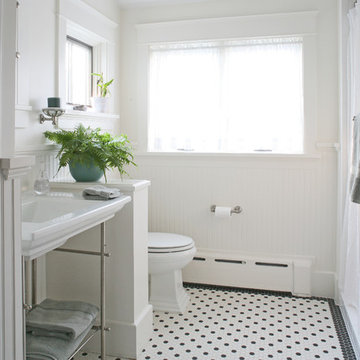
This is an example of a mid-sized arts and crafts 3/4 bathroom in DC Metro with an open shower, a one-piece toilet, white tile, white walls, mosaic tile floors, a pedestal sink, stone slab, a shower curtain, multi-coloured floor and open cabinets.
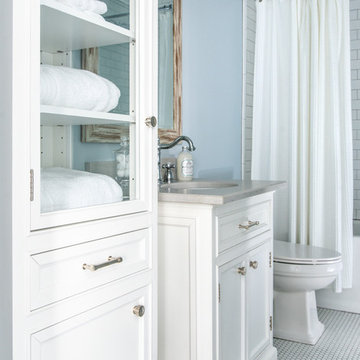
Leslie Brown
Design ideas for a mid-sized transitional bathroom in Nashville with white cabinets, a drop-in tub, a shower/bathtub combo, subway tile, blue walls, a pedestal sink, engineered quartz benchtops, black floor, a shower curtain and white benchtops.
Design ideas for a mid-sized transitional bathroom in Nashville with white cabinets, a drop-in tub, a shower/bathtub combo, subway tile, blue walls, a pedestal sink, engineered quartz benchtops, black floor, a shower curtain and white benchtops.

The soft roman shades and fun plant container coordinate with the teal accent on the vintage clawfoot tub.
Design ideas for a small contemporary 3/4 bathroom in Philadelphia with a claw-foot tub, a shower/bathtub combo, a two-piece toilet, laminate floors, a pedestal sink, black floor, a shower curtain, a single vanity and panelled walls.
Design ideas for a small contemporary 3/4 bathroom in Philadelphia with a claw-foot tub, a shower/bathtub combo, a two-piece toilet, laminate floors, a pedestal sink, black floor, a shower curtain, a single vanity and panelled walls.
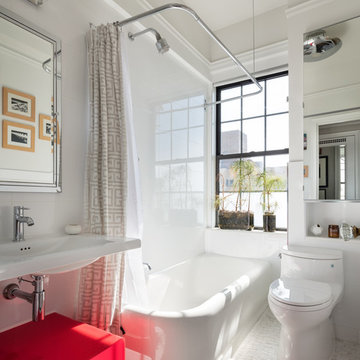
Design ideas for a small transitional 3/4 bathroom in New York with a freestanding tub, a shower/bathtub combo, a one-piece toilet, grey walls, cement tiles, a pedestal sink, white floor, a shower curtain and white benchtops.
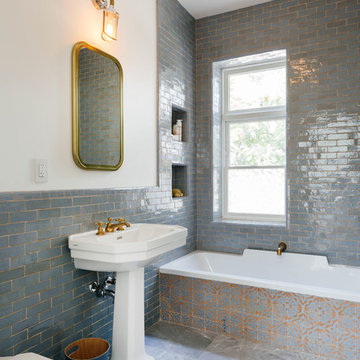
Guest bathroom. Photo: Nick Glimenakis
Inspiration for a mid-sized transitional kids bathroom in New York with a shower/bathtub combo, blue tile, subway tile, white walls, a pedestal sink, grey floor, a shower curtain, a drop-in tub, a wall-mount toilet, marble floors and white benchtops.
Inspiration for a mid-sized transitional kids bathroom in New York with a shower/bathtub combo, blue tile, subway tile, white walls, a pedestal sink, grey floor, a shower curtain, a drop-in tub, a wall-mount toilet, marble floors and white benchtops.
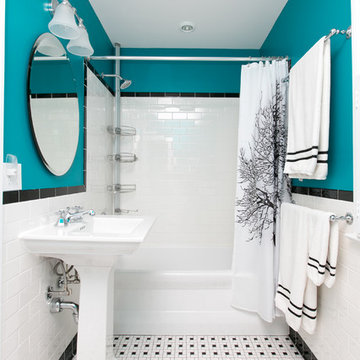
Photo of a mid-sized contemporary 3/4 bathroom in DC Metro with an alcove tub, a shower/bathtub combo, black and white tile, subway tile, blue walls, mosaic tile floors, a pedestal sink, solid surface benchtops, multi-coloured floor, a shower curtain and white benchtops.
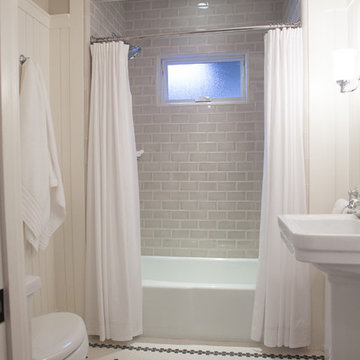
http://www.jessamynharrisweddings.com/
This is an example of a small traditional 3/4 bathroom in San Francisco with an alcove tub, a shower/bathtub combo, a one-piece toilet, gray tile, subway tile, beige walls, ceramic floors, a pedestal sink, white floor and a shower curtain.
This is an example of a small traditional 3/4 bathroom in San Francisco with an alcove tub, a shower/bathtub combo, a one-piece toilet, gray tile, subway tile, beige walls, ceramic floors, a pedestal sink, white floor and a shower curtain.
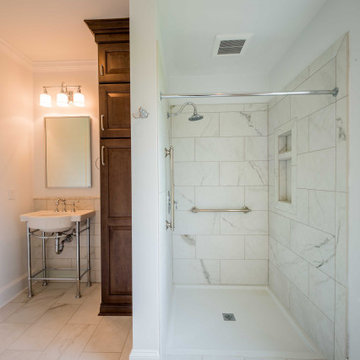
A custom bathroom with natural lighting.
Design ideas for a mid-sized traditional 3/4 bathroom with recessed-panel cabinets, dark wood cabinets, a curbless shower, a one-piece toilet, white tile, mosaic tile, white walls, mosaic tile floors, a pedestal sink, solid surface benchtops, white floor, a shower curtain, white benchtops, a single vanity and a freestanding vanity.
Design ideas for a mid-sized traditional 3/4 bathroom with recessed-panel cabinets, dark wood cabinets, a curbless shower, a one-piece toilet, white tile, mosaic tile, white walls, mosaic tile floors, a pedestal sink, solid surface benchtops, white floor, a shower curtain, white benchtops, a single vanity and a freestanding vanity.
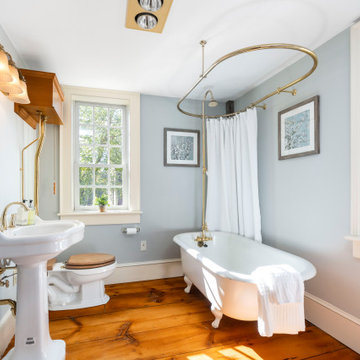
Country bathroom in Boston with a claw-foot tub, a shower/bathtub combo, grey walls, medium hardwood floors, a pedestal sink, brown floor, a shower curtain and a single vanity.
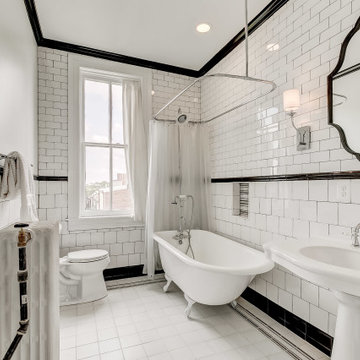
Photo of a transitional bathroom in Baltimore with a claw-foot tub, a shower/bathtub combo, black and white tile, subway tile, a pedestal sink, white floor, a shower curtain, a single vanity and a niche.
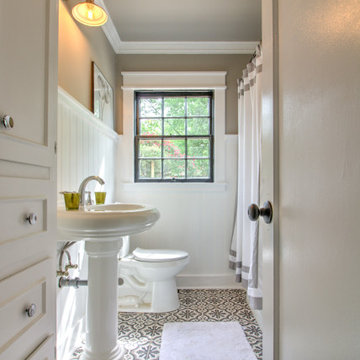
Photo of a country bathroom in Other with an alcove tub, a shower/bathtub combo, grey walls, a pedestal sink, multi-coloured floor, a shower curtain, a single vanity and decorative wall panelling.
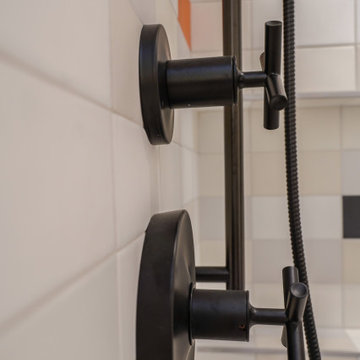
Contemporary comfortable taps make washing and showering a pleasant and quick process. The black color of the taps contrasts beautifully with the white ceiling and multi-colored walls.
The bathroom has an original high-quality lighting consisting of a few stylish miniature lamps built into the ceiling. Thanks to the soft light emitted by the lamps, the room space is visually enlarged.
Try to equip your bathroom with contemporary stylish taps and lighting and experience the comfort and convenience of using your bathroom! We're here to help you do it the right way!
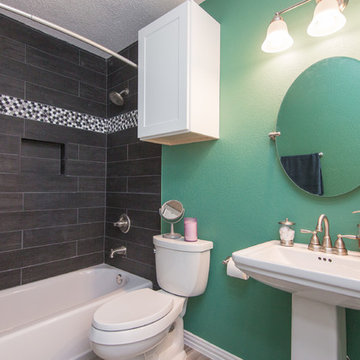
Mid-sized eclectic bathroom in Dallas with an alcove tub, an alcove shower, a one-piece toilet, black tile, porcelain tile, green walls, porcelain floors, a pedestal sink, beige floor and a shower curtain.
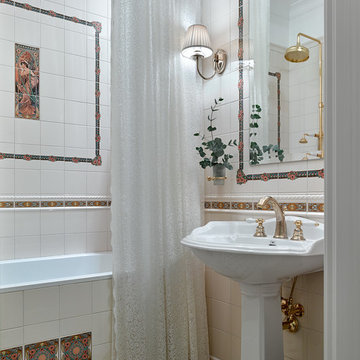
Сергей Ананьев
Photo of a small traditional master bathroom in Moscow with a pedestal sink, a shower curtain, a drop-in tub, beige tile, multi-coloured tile and multi-coloured floor.
Photo of a small traditional master bathroom in Moscow with a pedestal sink, a shower curtain, a drop-in tub, beige tile, multi-coloured tile and multi-coloured floor.
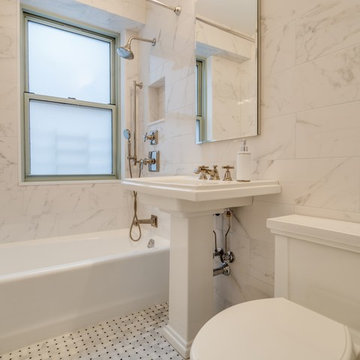
Athos Kyriakides
This is an example of a small transitional master bathroom in New York with an alcove tub, a shower/bathtub combo, a two-piece toilet, white tile, marble floors, a pedestal sink, marble benchtops, marble, white walls, grey floor and a shower curtain.
This is an example of a small transitional master bathroom in New York with an alcove tub, a shower/bathtub combo, a two-piece toilet, white tile, marble floors, a pedestal sink, marble benchtops, marble, white walls, grey floor and a shower curtain.
Bathroom Design Ideas with a Pedestal Sink and a Shower Curtain
1

