Bathroom Design Ideas with Grey Floor and a Shower Curtain
Refine by:
Budget
Sort by:Popular Today
1 - 20 of 7,703 photos
Item 1 of 3
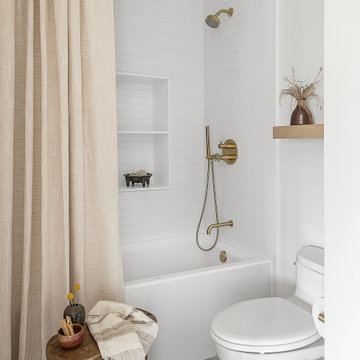
Inspiration for a country bathroom in San Diego with an alcove tub, a shower/bathtub combo, white tile, subway tile, white walls, grey floor and a shower curtain.
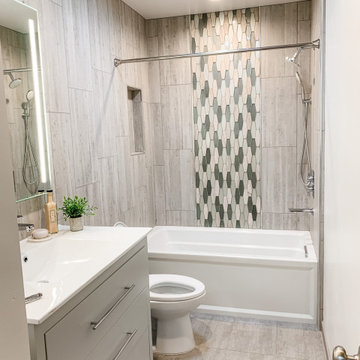
This is an example of a small contemporary bathroom in San Francisco with flat-panel cabinets, grey cabinets, an alcove tub, a shower/bathtub combo, a one-piece toilet, gray tile, porcelain tile, grey walls, porcelain floors, an integrated sink, solid surface benchtops, grey floor, a shower curtain, white benchtops, a niche, a single vanity and a freestanding vanity.
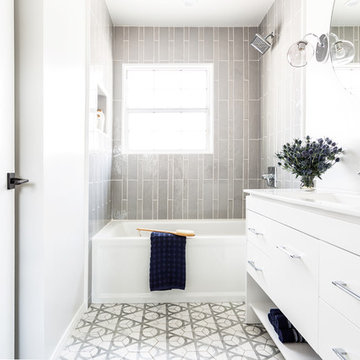
We wanted to have a little fun with this kids bathroom. The pattern geometric tile was fun and playful and adds a little flair. In keeping with the geometric theme we added the round mirror and sconces and the square shower head to compliment the floor. A simple vanity highlights the floor and shower pattern tile.

Another guest bathroom includes a single sink and shower/tub combination.
This is an example of a mid-sized beach style kids bathroom in Other with recessed-panel cabinets, blue cabinets, grey walls, an undermount sink, a single vanity, a built-in vanity, an alcove tub, an alcove shower, blue tile, porcelain tile, porcelain floors, engineered quartz benchtops, grey floor, a shower curtain, grey benchtops and planked wall panelling.
This is an example of a mid-sized beach style kids bathroom in Other with recessed-panel cabinets, blue cabinets, grey walls, an undermount sink, a single vanity, a built-in vanity, an alcove tub, an alcove shower, blue tile, porcelain tile, porcelain floors, engineered quartz benchtops, grey floor, a shower curtain, grey benchtops and planked wall panelling.

Design ideas for a mid-sized transitional bathroom in San Francisco with furniture-like cabinets, medium wood cabinets, an alcove tub, a shower/bathtub combo, a bidet, white tile, subway tile, white walls, porcelain floors, an undermount sink, engineered quartz benchtops, grey floor, a shower curtain, white benchtops, a niche, a single vanity and a freestanding vanity.

Photo by Michael Alan Kaskel
Design ideas for a transitional bathroom in New York with an alcove tub, a shower/bathtub combo, beige tile, grey floor, a shower curtain and a niche.
Design ideas for a transitional bathroom in New York with an alcove tub, a shower/bathtub combo, beige tile, grey floor, a shower curtain and a niche.

Mid-sized transitional bathroom in New York with flat-panel cabinets, white cabinets, an alcove tub, a shower/bathtub combo, a two-piece toilet, blue tile, ceramic tile, white walls, porcelain floors, an undermount sink, engineered quartz benchtops, grey floor, a shower curtain, white benchtops, a niche, a single vanity and a built-in vanity.

The client came to us looking for a bathroom remodel for their Glen Park home. They had two seemingly opposing interests—creating a spa getaway and a child-friendly bathroom.
The space served many roles. It was the main guest restroom, mom’s get-ready and relax space, and the kids’ stomping grounds. We took all of these functional needs and incorporated them with mom’s aesthetic goals.
First, we doubled the medicine cabinets to provide ample storage space. Rounded-top, dark metal mirrors created a soft but modern appearance. Then, we paired these with a wooden floating vanity with black hardware and a simple white sink. This piece brought in a natural, spa feel and made space for the kids to store their step stool.
We enveloped the room with a simple stone floor and white subway tiles set vertically to elongate the small space.
As the centerpiece, we chose a large, sleek tub and surrounded it in an entirely unique textured stone tile. Tactile and warm, the tile created a soothing, restful environment. We added an inset for storage, plenty of black metal hooks for the kids’ accessories, and modern black metal faucets and showerheads.
Finally, we accented the space with orb sconces for a starlet illusion.
Once the design was set, we prepared site measurements and permit drawings, sourced all materials, and vetted contractors. We assisted in working with vendors and communicating between all parties.
This little space now serves as the portfolio piece of the home.

Small transitional kids bathroom in Little Rock with shaker cabinets, white cabinets, an alcove tub, a shower/bathtub combo, a two-piece toilet, gray tile, ceramic tile, grey walls, porcelain floors, an undermount sink, granite benchtops, grey floor, a shower curtain, white benchtops, a niche, a single vanity and a built-in vanity.

Inspiration for a transitional bathroom in Philadelphia with shaker cabinets, grey cabinets, an alcove tub, a shower/bathtub combo, blue tile, white walls, an undermount sink, grey floor, a shower curtain, white benchtops, a single vanity and a built-in vanity.
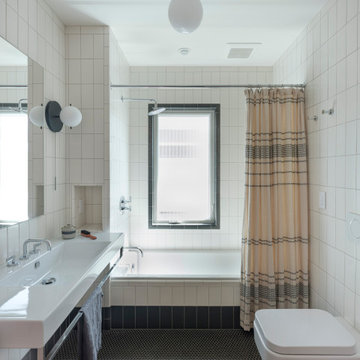
Photo of a contemporary bathroom in Seattle with an alcove tub, a shower/bathtub combo, a wall-mount toilet, white tile, mosaic tile floors, a wall-mount sink, grey floor, a shower curtain, a niche and a single vanity.
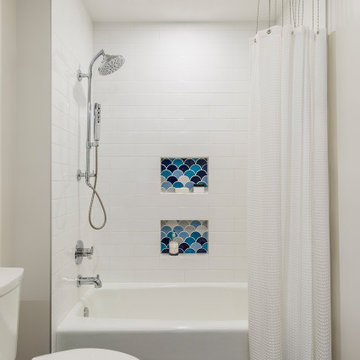
Grey plank flooring, white subway tile and walnut cabinetry complete the modern look while keeping the windowless space fresh, light and easy to clean.
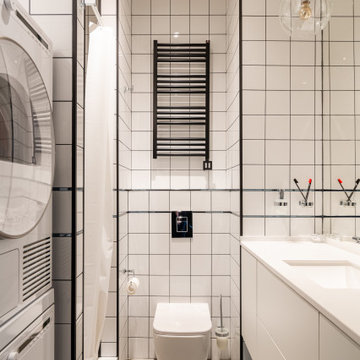
Scandinavian 3/4 bathroom in Moscow with flat-panel cabinets, white cabinets, an alcove shower, a wall-mount toilet, white tile, an undermount sink, grey floor, a shower curtain, white benchtops, an enclosed toilet and a single vanity.
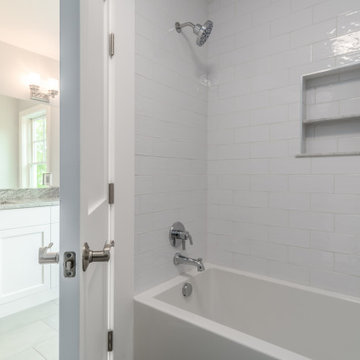
This custom home is part of the Carillon Place infill development across from Byrd Park in Richmond, VA. The home has four bedrooms, three full baths, one half bath, custom kitchen with waterfall island, full butler's pantry, gas fireplace, third floor media room, and two car garage. The first floor porch and second story balcony on this corner lot have expansive views of Byrd Park and the Carillon.
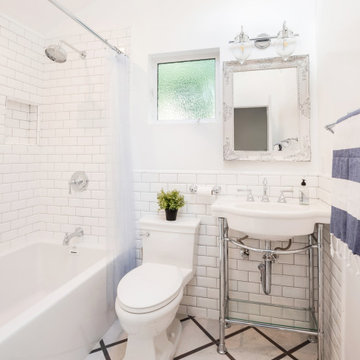
Design ideas for a transitional bathroom in Los Angeles with an alcove tub, a shower/bathtub combo, a one-piece toilet, white tile, subway tile, white walls, a console sink, grey floor, a shower curtain, a niche, a single vanity and vaulted.
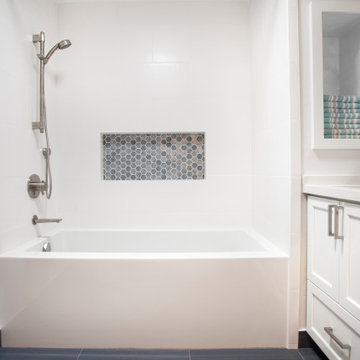
Hall bath complete with modern fixtures and clean design. Shower/bath combo, tiled wall and floor, double sinks and coordinating accent tile.
Photo of a mid-sized modern kids bathroom in San Francisco with shaker cabinets, white cabinets, an alcove tub, a shower/bathtub combo, white tile, ceramic tile, ceramic floors, quartzite benchtops, grey floor, a shower curtain, white benchtops, a double vanity and a built-in vanity.
Photo of a mid-sized modern kids bathroom in San Francisco with shaker cabinets, white cabinets, an alcove tub, a shower/bathtub combo, white tile, ceramic tile, ceramic floors, quartzite benchtops, grey floor, a shower curtain, white benchtops, a double vanity and a built-in vanity.
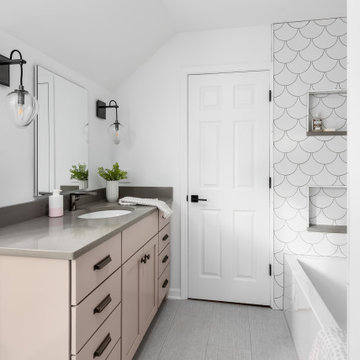
Mid-sized transitional 3/4 bathroom in Chicago with shaker cabinets, an alcove tub, a shower/bathtub combo, white tile, porcelain tile, white walls, porcelain floors, an undermount sink, engineered quartz benchtops, grey floor, a shower curtain, grey benchtops, a niche, a single vanity, a built-in vanity, beige cabinets and vaulted.
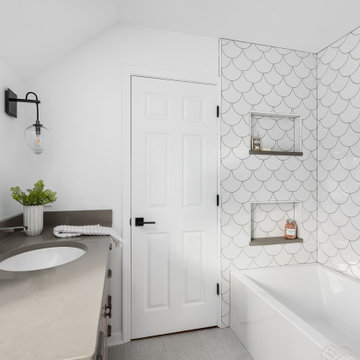
Inspiration for a mid-sized transitional kids bathroom in Chicago with shaker cabinets, an alcove tub, a shower/bathtub combo, a two-piece toilet, white tile, porcelain tile, white walls, porcelain floors, an undermount sink, engineered quartz benchtops, grey floor, a shower curtain, grey benchtops, a niche, a single vanity and a built-in vanity.
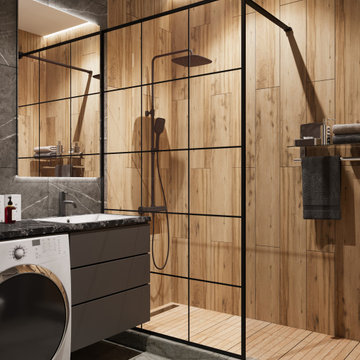
This is an example of a mid-sized industrial 3/4 bathroom in Other with flat-panel cabinets, grey cabinets, an alcove shower, a wall-mount toilet, gray tile, porcelain tile, grey walls, porcelain floors, an undermount sink, solid surface benchtops, grey floor, a shower curtain, black benchtops, a laundry, a single vanity and a floating vanity.
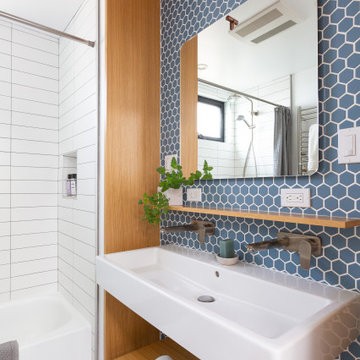
Design ideas for a mid-sized contemporary 3/4 bathroom in San Francisco with open cabinets, an alcove tub, an alcove shower, blue tile, porcelain tile, porcelain floors, a trough sink, grey floor, a shower curtain, white benchtops, a shower seat, a single vanity and a floating vanity.
Bathroom Design Ideas with Grey Floor and a Shower Curtain
1

