Bathroom Design Ideas with Limestone and a Shower Curtain
Refine by:
Budget
Sort by:Popular Today
1 - 20 of 54 photos
Item 1 of 3
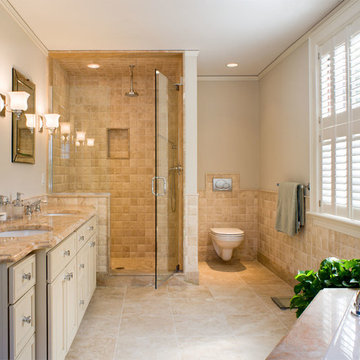
Architect: Mary Brewster, Brewster Thornton Group
Inspiration for a mid-sized traditional master bathroom in Providence with an undermount sink, recessed-panel cabinets, beige cabinets, a drop-in tub, an alcove shower, a wall-mount toilet, beige tile, limestone, beige walls, limestone floors, limestone benchtops, beige floor and a shower curtain.
Inspiration for a mid-sized traditional master bathroom in Providence with an undermount sink, recessed-panel cabinets, beige cabinets, a drop-in tub, an alcove shower, a wall-mount toilet, beige tile, limestone, beige walls, limestone floors, limestone benchtops, beige floor and a shower curtain.
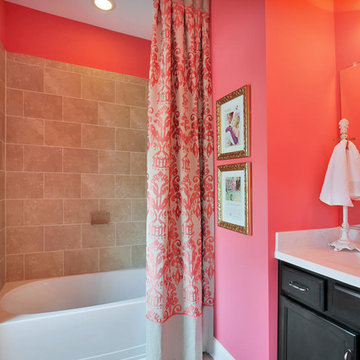
Photo of a mid-sized traditional 3/4 bathroom in Richmond with shaker cabinets, black cabinets, a drop-in tub, an alcove shower, a two-piece toilet, beige tile, limestone, pink walls, limestone floors, an integrated sink, engineered quartz benchtops, beige floor and a shower curtain.
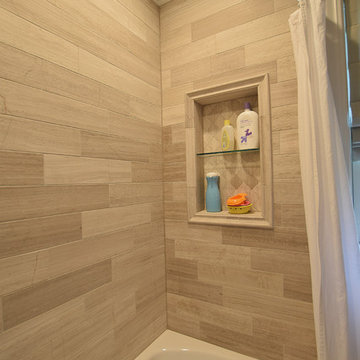
Bathroom situated off the nursery, This bathroom features Legno Limestone tile on the floor and shower walls, White acrylic tub, all fixtures featured are Chrome. Quartz Vanity top and window sill. Kraftmaid Espresso vanity cabinet with matching end panel. 2 Stage crown molding. Light gray wall color.
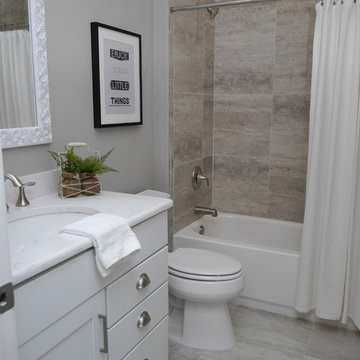
Photo of a large arts and crafts 3/4 bathroom in Tampa with flat-panel cabinets, white cabinets, an alcove tub, an alcove shower, a two-piece toilet, gray tile, limestone, grey walls, cement tiles, a drop-in sink, laminate benchtops, grey floor, a shower curtain and white benchtops.
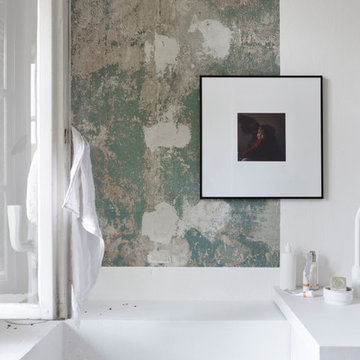
Matthias Hiller / STUDIO OINK
Photo of a small scandinavian 3/4 bathroom in Leipzig with open cabinets, a drop-in tub, a shower/bathtub combo, a wall-mount toilet, white tile, limestone, white walls, medium hardwood floors, a vessel sink, wood benchtops, a shower curtain, grey floor and white benchtops.
Photo of a small scandinavian 3/4 bathroom in Leipzig with open cabinets, a drop-in tub, a shower/bathtub combo, a wall-mount toilet, white tile, limestone, white walls, medium hardwood floors, a vessel sink, wood benchtops, a shower curtain, grey floor and white benchtops.
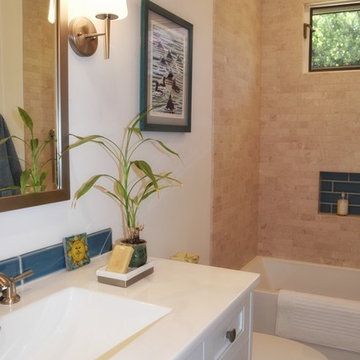
Inspiration for a mid-sized beach style bathroom in Santa Barbara with recessed-panel cabinets, white cabinets, an alcove tub, a shower/bathtub combo, a one-piece toilet, beige tile, limestone, white walls, travertine floors, an undermount sink, engineered quartz benchtops, beige floor and a shower curtain.
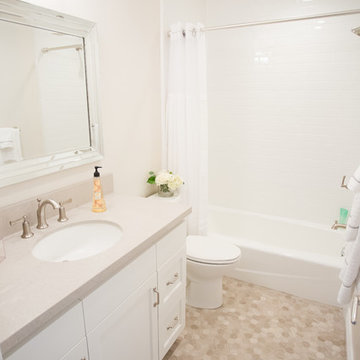
Angie Welling Photography
Small transitional master bathroom in Salt Lake City with shaker cabinets, white cabinets, a shower/bathtub combo, white tile, limestone, beige walls, an undermount sink, an alcove tub, a two-piece toilet, mosaic tile floors, soapstone benchtops, beige floor and a shower curtain.
Small transitional master bathroom in Salt Lake City with shaker cabinets, white cabinets, a shower/bathtub combo, white tile, limestone, beige walls, an undermount sink, an alcove tub, a two-piece toilet, mosaic tile floors, soapstone benchtops, beige floor and a shower curtain.
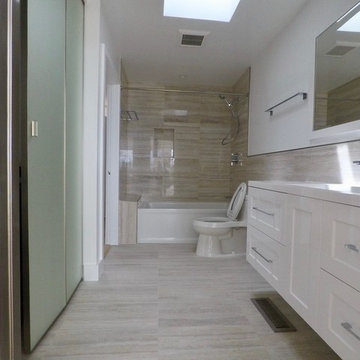
Hallway bathroom completely remodeled with new skylight and laundry closet.
Design ideas for a mid-sized contemporary master bathroom in San Francisco with shaker cabinets, white cabinets, an alcove tub, a shower/bathtub combo, a one-piece toilet, beige tile, limestone, white walls, a shower curtain and white benchtops.
Design ideas for a mid-sized contemporary master bathroom in San Francisco with shaker cabinets, white cabinets, an alcove tub, a shower/bathtub combo, a one-piece toilet, beige tile, limestone, white walls, a shower curtain and white benchtops.

This was a reno that we did for clients that wanted to turn a floor of their home into a rental. The living area is small and it felt too cramped up and overwhelming for the owners. They love warm deep colors and a traditional, southwestern look with a lot of plants.
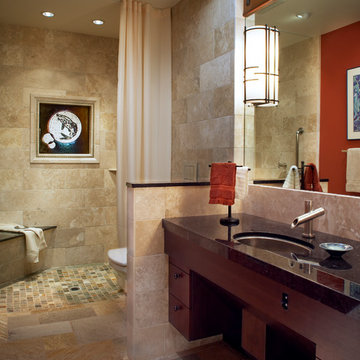
Mid-sized contemporary bathroom in San Francisco with dark wood cabinets, a curbless shower, a wall-mount toilet, beige tile, limestone, multi-coloured walls, an undermount sink, engineered quartz benchtops, beige floor and a shower curtain.
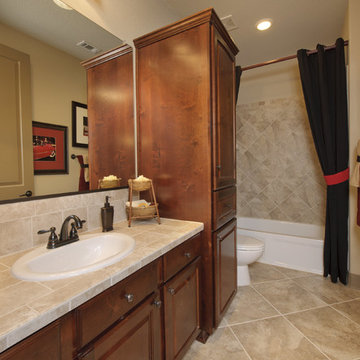
The Hillsboro is a wonderful floor plan for families. The kitchen features an oversized island, walk-in pantry, breakfast area, and eating bar. The master suite is equipped with his and hers sinks, a custom shower, a soaking tub, and a large walk-in closet. The Hillsboro also boasts a formal dining room, garage, and raised ceilings throughout. This home is also available with a finished upstairs bonus space.
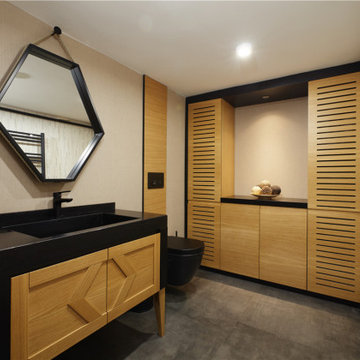
Photo of a mid-sized master bathroom in Montreal with shaker cabinets, blue cabinets, a claw-foot tub, an alcove shower, a two-piece toilet, gray tile, limestone, grey walls, laminate floors, a drop-in sink, quartzite benchtops, brown floor, a shower curtain, multi-coloured benchtops, a shower seat, a double vanity, a built-in vanity, coffered and decorative wall panelling.
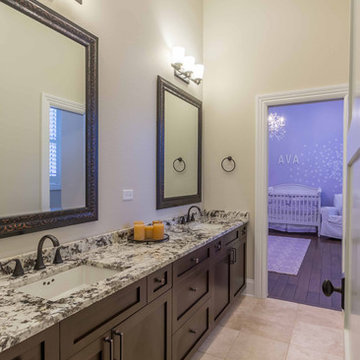
This 6,000sf luxurious custom new construction 5-bedroom, 4-bath home combines elements of open-concept design with traditional, formal spaces, as well. Tall windows, large openings to the back yard, and clear views from room to room are abundant throughout. The 2-story entry boasts a gently curving stair, and a full view through openings to the glass-clad family room. The back stair is continuous from the basement to the finished 3rd floor / attic recreation room.
The interior is finished with the finest materials and detailing, with crown molding, coffered, tray and barrel vault ceilings, chair rail, arched openings, rounded corners, built-in niches and coves, wide halls, and 12' first floor ceilings with 10' second floor ceilings.
It sits at the end of a cul-de-sac in a wooded neighborhood, surrounded by old growth trees. The homeowners, who hail from Texas, believe that bigger is better, and this house was built to match their dreams. The brick - with stone and cast concrete accent elements - runs the full 3-stories of the home, on all sides. A paver driveway and covered patio are included, along with paver retaining wall carved into the hill, creating a secluded back yard play space for their young children.
Project photography by Kmieick Imagery.
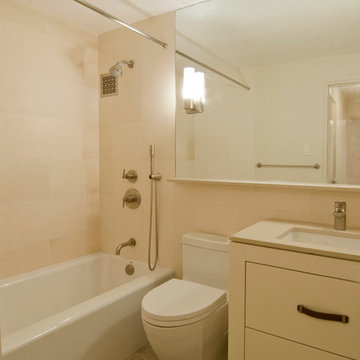
Photo of a small contemporary master bathroom in New York with flat-panel cabinets, beige cabinets, an alcove tub, a shower/bathtub combo, a one-piece toilet, beige tile, limestone, beige walls, limestone floors, an undermount sink, engineered quartz benchtops, grey floor and a shower curtain.
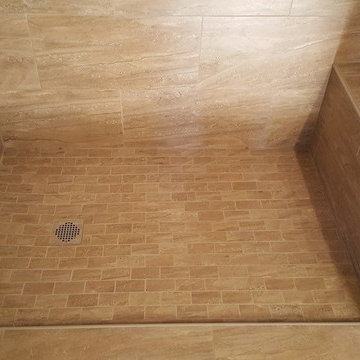
This is an example of a mid-sized transitional master bathroom in Denver with shaker cabinets, light wood cabinets, an open shower, yellow walls, vinyl floors, beige tile, limestone and a shower curtain.
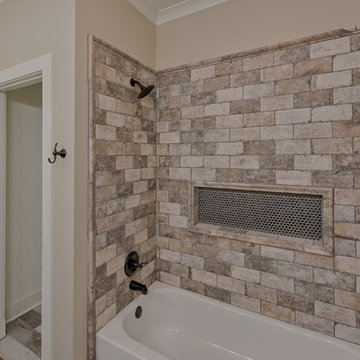
Photo of a large country bathroom in Atlanta with shaker cabinets, dark wood cabinets, an alcove tub, an alcove shower, beige tile, limestone, beige walls, limestone floors, an undermount sink, granite benchtops, beige floor, a shower curtain, multi-coloured benchtops and a built-in vanity.
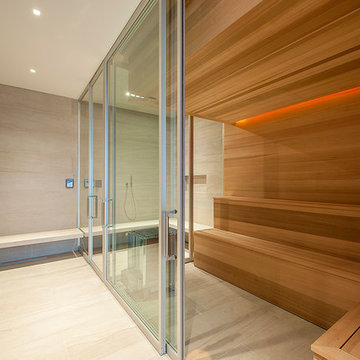
Architect: Barnes Coy Architects
Photo Credit: Paul Domzal
Inspiration for a contemporary bathroom in New York with gray tile, limestone, grey walls, limestone floors, with a sauna, grey floor and a shower curtain.
Inspiration for a contemporary bathroom in New York with gray tile, limestone, grey walls, limestone floors, with a sauna, grey floor and a shower curtain.
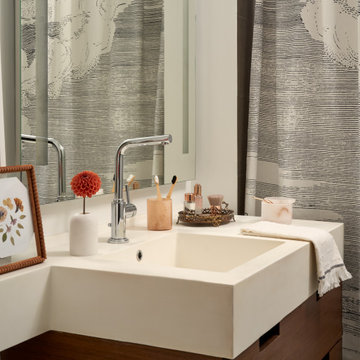
photography by Seth Caplan, styling by Mariana Marcki
This is an example of a small contemporary master bathroom in New York with flat-panel cabinets, brown cabinets, a drop-in tub, a shower/bathtub combo, a two-piece toilet, gray tile, limestone, white walls, cement tiles, an integrated sink, engineered quartz benchtops, black floor, a shower curtain, white benchtops, a single vanity and a floating vanity.
This is an example of a small contemporary master bathroom in New York with flat-panel cabinets, brown cabinets, a drop-in tub, a shower/bathtub combo, a two-piece toilet, gray tile, limestone, white walls, cement tiles, an integrated sink, engineered quartz benchtops, black floor, a shower curtain, white benchtops, a single vanity and a floating vanity.
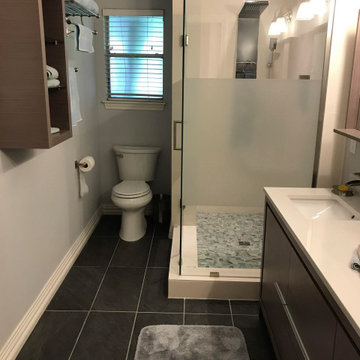
Removed wall between shower area and old make up area to expand the master bath and install a double sink vanity, installed limestone in shower walls, pebble stones for shower floor, and porcelain tiles in bathroom floor.
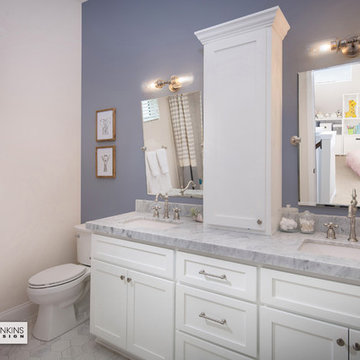
The second floor bath services two bedrooms, the kids playroom and the media room.
Inspiration for a mid-sized transitional master bathroom in Orlando with flat-panel cabinets, white cabinets, a drop-in tub, a shower/bathtub combo, a one-piece toilet, beige tile, limestone, purple walls, marble floors, an undermount sink, engineered quartz benchtops, grey floor, a shower curtain and white benchtops.
Inspiration for a mid-sized transitional master bathroom in Orlando with flat-panel cabinets, white cabinets, a drop-in tub, a shower/bathtub combo, a one-piece toilet, beige tile, limestone, purple walls, marble floors, an undermount sink, engineered quartz benchtops, grey floor, a shower curtain and white benchtops.
Bathroom Design Ideas with Limestone and a Shower Curtain
1

