Bathroom Design Ideas with Pink Walls and a Shower Curtain
Refine by:
Budget
Sort by:Popular Today
1 - 20 of 278 photos
Item 1 of 3
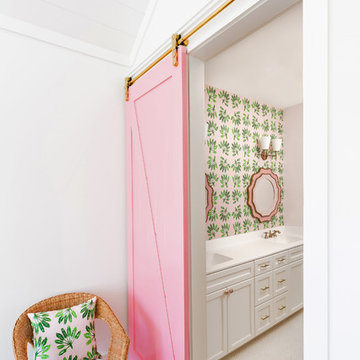
Patrick Brickman
Design ideas for a large transitional kids bathroom in Charleston with recessed-panel cabinets, white cabinets, an alcove tub, a shower/bathtub combo, white tile, ceramic tile, pink walls, mosaic tile floors, an integrated sink, engineered quartz benchtops, white floor, a shower curtain and white benchtops.
Design ideas for a large transitional kids bathroom in Charleston with recessed-panel cabinets, white cabinets, an alcove tub, a shower/bathtub combo, white tile, ceramic tile, pink walls, mosaic tile floors, an integrated sink, engineered quartz benchtops, white floor, a shower curtain and white benchtops.
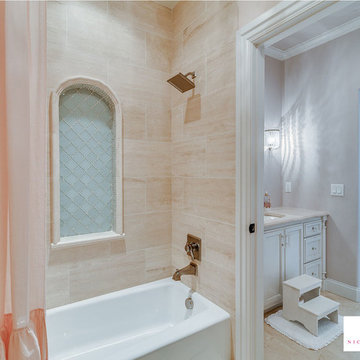
Flow Photography
Mid-sized transitional kids bathroom in Oklahoma City with flat-panel cabinets, white cabinets, a drop-in tub, a shower/bathtub combo, a two-piece toilet, beige tile, travertine, pink walls, an undermount sink, marble benchtops, a shower curtain, travertine floors and beige floor.
Mid-sized transitional kids bathroom in Oklahoma City with flat-panel cabinets, white cabinets, a drop-in tub, a shower/bathtub combo, a two-piece toilet, beige tile, travertine, pink walls, an undermount sink, marble benchtops, a shower curtain, travertine floors and beige floor.
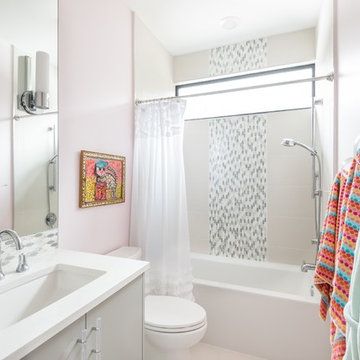
jacob bodkin
Contemporary bathroom in Austin with flat-panel cabinets, grey cabinets, an alcove tub, a shower/bathtub combo, gray tile, mosaic tile, pink walls, an undermount sink and a shower curtain.
Contemporary bathroom in Austin with flat-panel cabinets, grey cabinets, an alcove tub, a shower/bathtub combo, gray tile, mosaic tile, pink walls, an undermount sink and a shower curtain.
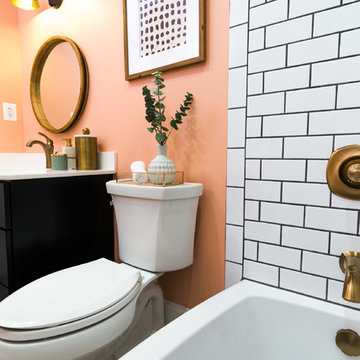
Subway tile details.
This is an example of a mid-sized contemporary 3/4 bathroom in DC Metro with recessed-panel cabinets, black cabinets, an alcove tub, a shower/bathtub combo, a two-piece toilet, white tile, subway tile, pink walls, an undermount sink, solid surface benchtops, multi-coloured floor, a shower curtain, white benchtops and ceramic floors.
This is an example of a mid-sized contemporary 3/4 bathroom in DC Metro with recessed-panel cabinets, black cabinets, an alcove tub, a shower/bathtub combo, a two-piece toilet, white tile, subway tile, pink walls, an undermount sink, solid surface benchtops, multi-coloured floor, a shower curtain, white benchtops and ceramic floors.
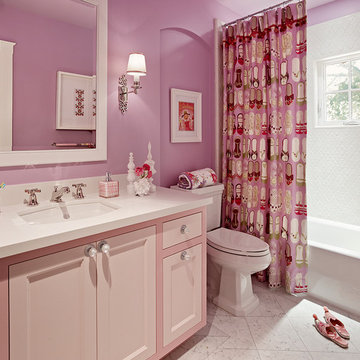
Features custom shower curtain and vanity.
Photo: Matthew Millman
Inspiration for a mid-sized transitional bathroom in San Francisco with marble floors, pink walls, recessed-panel cabinets, purple cabinets, an alcove tub, a shower/bathtub combo, a two-piece toilet, white tile, porcelain tile, an undermount sink, engineered quartz benchtops, white floor and a shower curtain.
Inspiration for a mid-sized transitional bathroom in San Francisco with marble floors, pink walls, recessed-panel cabinets, purple cabinets, an alcove tub, a shower/bathtub combo, a two-piece toilet, white tile, porcelain tile, an undermount sink, engineered quartz benchtops, white floor and a shower curtain.
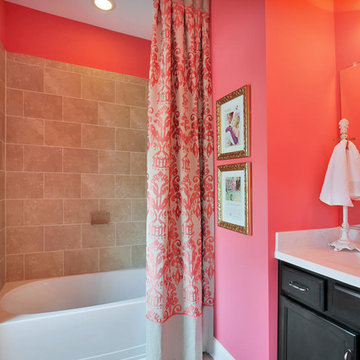
Photo of a mid-sized traditional 3/4 bathroom in Richmond with shaker cabinets, black cabinets, a drop-in tub, an alcove shower, a two-piece toilet, beige tile, limestone, pink walls, limestone floors, an integrated sink, engineered quartz benchtops, beige floor and a shower curtain.
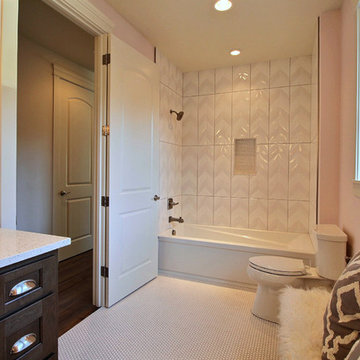
Paint by Sherwin Williams
Body Color - City Loft - SW 7631
Trim Color - Custom Color - SW 8975/3535
Master Suite & Guest Bath - Site White - SW 7070
Girls' Rooms & Bath - White Beet - SW 6287
Exposed Beams & Banister Stain - Banister Beige - SW 3128-B
Wall & Floor Tile by Macadam Floor & Design
Counter Backsplash by Bedrosians Tile & Stone
Backsplash Product Verve Cloud Nine
Shower Niche & Bathroom Floor Tile by Florida Tile
Shower Niche & Bathroom Floor Product MosaicArt Epic in Glossy White Penny Round
Shower Wall Tile by Emser Tile
Shower Wall Product Vertigo in White Chevron
Windows by Milgard Windows & Doors
Window Product Style Line® Series
Window Supplier Troyco - Window & Door
Window Treatments by Budget Blinds
Lighting by Destination Lighting
Fixtures by Crystorama Lighting
Interior Design by Tiffany Home Design
Custom Cabinetry & Storage by Northwood Cabinets
Customized & Built by Cascade West Development
Photography by ExposioHDR Portland
Original Plans by Alan Mascord Design Associates
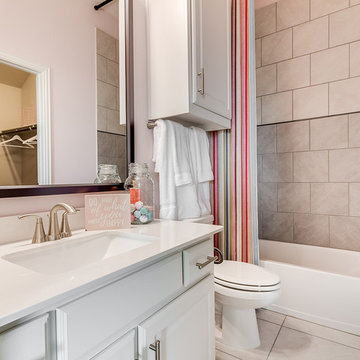
Small modern kids bathroom in Dallas with raised-panel cabinets, white cabinets, a shower/bathtub combo, a one-piece toilet, beige tile, pink walls, ceramic floors, an undermount sink, beige floor, a shower curtain and white benchtops.
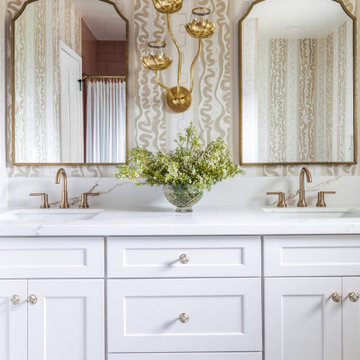
Contemporary kids bathroom in Orange County with shaker cabinets, white cabinets, a drop-in tub, a shower/bathtub combo, pink tile, ceramic tile, pink walls, porcelain floors, engineered quartz benchtops, white floor, a shower curtain, white benchtops, a niche, a double vanity, a built-in vanity and wallpaper.
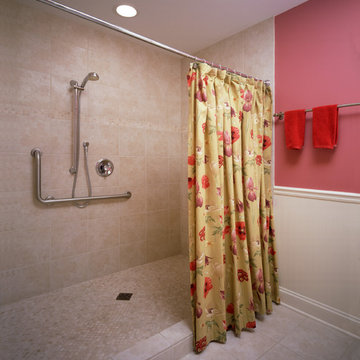
Accessible Bath with walk-in shower.
Photography by Robert McKendrick Photography.
Design ideas for a mid-sized traditional 3/4 bathroom in Chicago with beige tile, ceramic tile, pink walls, ceramic floors, beige floor, a shower curtain, raised-panel cabinets, white cabinets, an alcove shower, an undermount sink, marble benchtops, a one-piece toilet, white benchtops, a single vanity, a freestanding vanity, wallpaper and wallpaper.
Design ideas for a mid-sized traditional 3/4 bathroom in Chicago with beige tile, ceramic tile, pink walls, ceramic floors, beige floor, a shower curtain, raised-panel cabinets, white cabinets, an alcove shower, an undermount sink, marble benchtops, a one-piece toilet, white benchtops, a single vanity, a freestanding vanity, wallpaper and wallpaper.
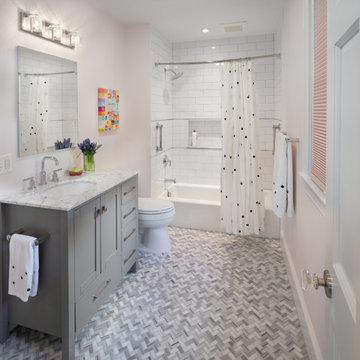
The hall bath is also slightly larger than the original footprint, and has an entry from a bedroom and the hall.
This is an example of a mid-sized transitional kids bathroom in DC Metro with grey cabinets, an alcove tub, ceramic tile, marble floors, an undermount sink, engineered quartz benchtops, grey floor, a shower curtain, grey benchtops, a shower/bathtub combo, white tile, pink walls and shaker cabinets.
This is an example of a mid-sized transitional kids bathroom in DC Metro with grey cabinets, an alcove tub, ceramic tile, marble floors, an undermount sink, engineered quartz benchtops, grey floor, a shower curtain, grey benchtops, a shower/bathtub combo, white tile, pink walls and shaker cabinets.
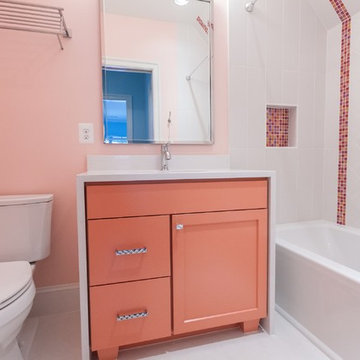
Inspiration for a traditional kids bathroom in DC Metro with shaker cabinets, an alcove tub, a shower/bathtub combo, a two-piece toilet, beige tile, pink walls, an undermount sink, beige floor, a shower curtain and white benchtops.
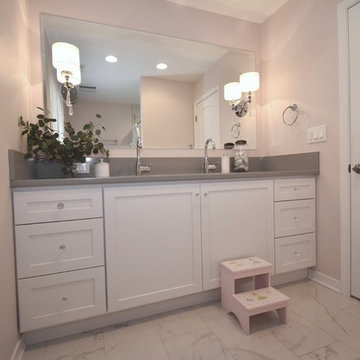
Photo of a mid-sized traditional kids bathroom in Chicago with shaker cabinets, white cabinets, an alcove tub, a shower/bathtub combo, a two-piece toilet, white tile, porcelain tile, pink walls, porcelain floors, a trough sink, engineered quartz benchtops, white floor and a shower curtain.
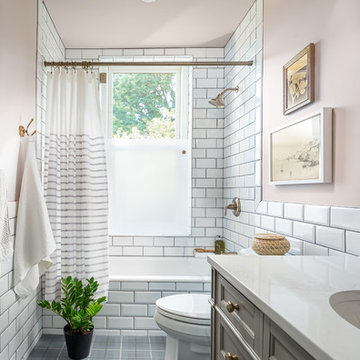
This hall bathroom renovation was created from a tiny little nursery. We designed the bathtub to go in the back of the space where the plumbing was located but had to get really creative for ensuring privacy (with a view). So, we installed a partially frosted glass door that allowed flexibility to open and clean but still protected the historic wooden windows. It also allows for a beautiful view of the trees in the front yard while also providing privacy when taking showers.
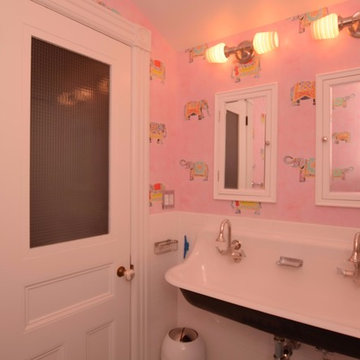
Design ideas for a mid-sized traditional kids bathroom in New York with open cabinets, white cabinets, an alcove tub, a shower/bathtub combo, a two-piece toilet, white tile, subway tile, pink walls, mosaic tile floors, a trough sink, blue floor and a shower curtain.
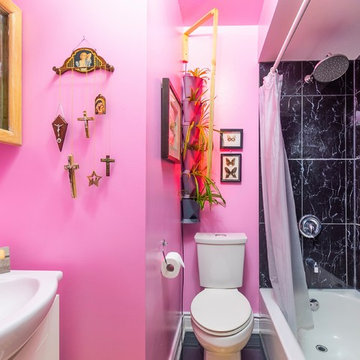
Our client wanted to have some fun in the bathroom so we went bold with "80's Pink" wall and black tile work. To soften the look, natural wood, plants and framed butterflies were incorporated into the decor.
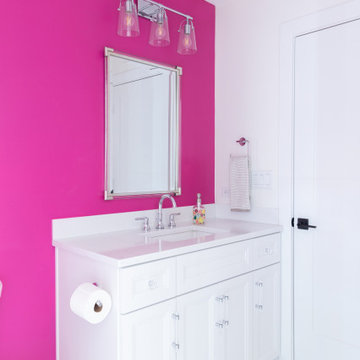
Painting a room a bright and bold paint color can be daunting. But, it doesn't have to be! A bathroom with white quartz countertops, white cabinets and white (marble inspired) hexagon floor tile, made for the perfect opportunity to inject color... and why not hot pink!
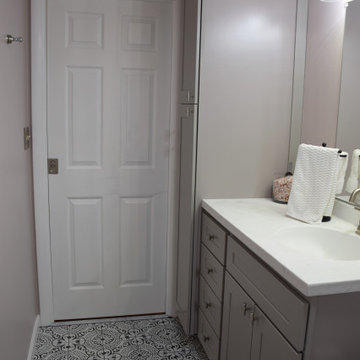
Photo of a mid-sized transitional kids bathroom in Other with shaker cabinets, grey cabinets, an alcove tub, a two-piece toilet, pink walls, ceramic floors, an integrated sink, solid surface benchtops, multi-coloured floor, a shower curtain, white benchtops, a single vanity and a built-in vanity.
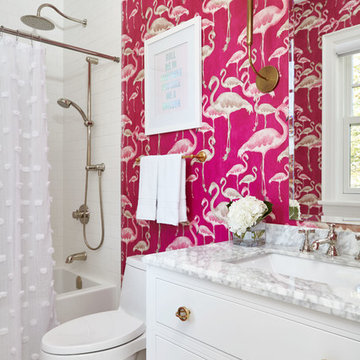
Photo of a transitional kids bathroom in Toronto with white cabinets, an alcove tub, a shower/bathtub combo, a one-piece toilet, pink walls, mosaic tile floors, an undermount sink, quartzite benchtops, white floor, a shower curtain, white tile, subway tile and flat-panel cabinets.
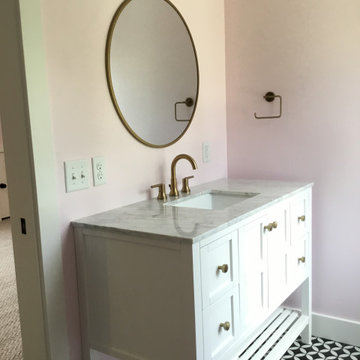
The girls bath has a white vanity and pale pink walls
This is an example of a mid-sized modern kids bathroom in Other with recessed-panel cabinets, white cabinets, an open shower, white tile, ceramic tile, pink walls, ceramic floors, an undermount sink, solid surface benchtops, black floor, a shower curtain and white benchtops.
This is an example of a mid-sized modern kids bathroom in Other with recessed-panel cabinets, white cabinets, an open shower, white tile, ceramic tile, pink walls, ceramic floors, an undermount sink, solid surface benchtops, black floor, a shower curtain and white benchtops.
Bathroom Design Ideas with Pink Walls and a Shower Curtain
1

