Bathroom Design Ideas with Granite Benchtops and a Shower Seat
Sort by:Popular Today
1 - 20 of 1,792 photos

Photo of a mid-sized traditional 3/4 wet room bathroom in Los Angeles with shaker cabinets, white cabinets, beige tile, stone tile, medium hardwood floors, an undermount sink, granite benchtops, brown floor, a hinged shower door, a shower seat, a double vanity and a built-in vanity.
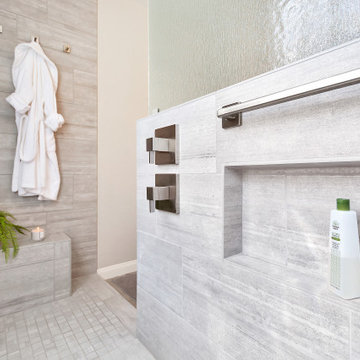
This is an example of a mid-sized transitional master bathroom in Phoenix with raised-panel cabinets, grey cabinets, an open shower, gray tile, porcelain tile, grey walls, porcelain floors, an undermount sink, granite benchtops, grey floor, an open shower, grey benchtops, a shower seat and a double vanity.

Shower
This is an example of a mid-sized country master bathroom in Austin with shaker cabinets, white cabinets, a freestanding tub, a curbless shower, a two-piece toilet, gray tile, subway tile, white walls, laminate floors, an undermount sink, granite benchtops, brown floor, a hinged shower door, black benchtops, a shower seat, a double vanity and a built-in vanity.
This is an example of a mid-sized country master bathroom in Austin with shaker cabinets, white cabinets, a freestanding tub, a curbless shower, a two-piece toilet, gray tile, subway tile, white walls, laminate floors, an undermount sink, granite benchtops, brown floor, a hinged shower door, black benchtops, a shower seat, a double vanity and a built-in vanity.
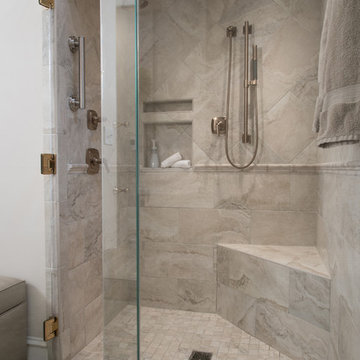
Anne Matheis
Photo of a large traditional master bathroom in St Louis with raised-panel cabinets, grey cabinets, a drop-in tub, an open shower, a one-piece toilet, gray tile, white tile, stone slab, white walls, marble floors, a drop-in sink, granite benchtops, a niche and a shower seat.
Photo of a large traditional master bathroom in St Louis with raised-panel cabinets, grey cabinets, a drop-in tub, an open shower, a one-piece toilet, gray tile, white tile, stone slab, white walls, marble floors, a drop-in sink, granite benchtops, a niche and a shower seat.

Inspiration for a mid-sized modern master bathroom in Calgary with flat-panel cabinets, black cabinets, a freestanding tub, an alcove shower, a one-piece toilet, black tile, porcelain tile, beige walls, porcelain floors, an undermount sink, granite benchtops, grey floor, a hinged shower door, black benchtops, a shower seat, a double vanity, a floating vanity and vaulted.

The espresso cabinetry paired with the light granite counter top is elegant and striking. The vanity tower add function and needed storage.
Inspiration for a large beach style master wet room bathroom in San Diego with raised-panel cabinets, dark wood cabinets, a drop-in tub, a one-piece toilet, white tile, marble, white walls, porcelain floors, an undermount sink, granite benchtops, white floor, a hinged shower door, white benchtops, a shower seat, a double vanity and a built-in vanity.
Inspiration for a large beach style master wet room bathroom in San Diego with raised-panel cabinets, dark wood cabinets, a drop-in tub, a one-piece toilet, white tile, marble, white walls, porcelain floors, an undermount sink, granite benchtops, white floor, a hinged shower door, white benchtops, a shower seat, a double vanity and a built-in vanity.

Design ideas for a large transitional master bathroom in Salt Lake City with beaded inset cabinets, light wood cabinets, a freestanding tub, a double shower, a one-piece toilet, white tile, white walls, marble floors, a drop-in sink, granite benchtops, multi-coloured floor, a hinged shower door, black benchtops, a shower seat, a double vanity and a built-in vanity.
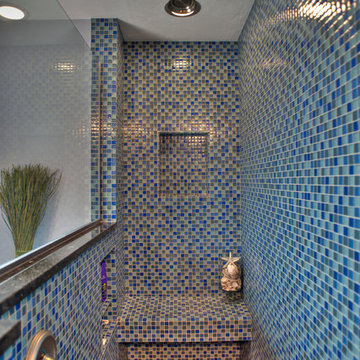
Custom blue glass tile shower with Dura Supreme cabinetry, Volga Blue granite and Moen fixtures.
Photos by Keith Tharp
Mid-sized contemporary 3/4 bathroom in Boston with mosaic tile, raised-panel cabinets, white cabinets, an alcove shower, a two-piece toilet, blue tile, white walls, a vessel sink, granite benchtops, a niche and a shower seat.
Mid-sized contemporary 3/4 bathroom in Boston with mosaic tile, raised-panel cabinets, white cabinets, an alcove shower, a two-piece toilet, blue tile, white walls, a vessel sink, granite benchtops, a niche and a shower seat.
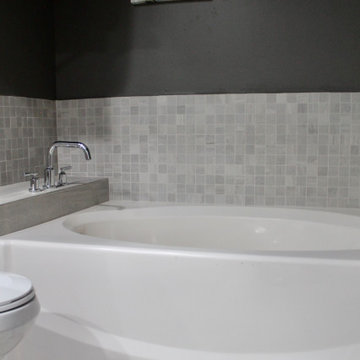
This bathroom was the final space to be designed for this client by me. We did space planning and furniture when they first moved in, a couple years later we did a full kitchen remodel and now we finally did the bathroom. This wasn't a full remodel so we kept some of the items that were in good condition and updated the rest. First thing we focused on was the shower, with some existing functional problems we made sure the incorporate storage and a bench for this walk in shower. That allowed space for bottles and a seat. With the existing vanity cabinet and counter tops staying I wanted to coordinate the dark counter with adding some dark elements elsewhere to tie they in together. We did a dark charcoal hex shower floor and also used that tile in the back of the niches. Since the shower was a dark place we added a light in shower and used a much lighter tile on the wall and bench. this tile was carried into the rest of the bathroom on the floor and the smaller version for the tub surround in a 2"x2" mosaic. The wall color before was dark and client loved it so we did a new dark grey but brightened the space with a white ceiling. New chrome faucets throughout to give a reflective element. This bathroom truly feels more relaxing for a bath or a quick shower!
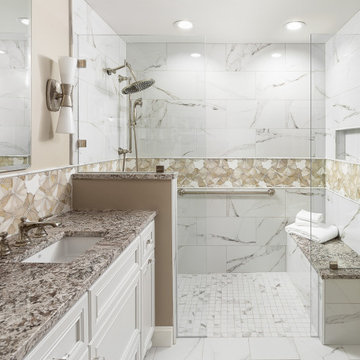
Photo of a small transitional master bathroom in Louisville with recessed-panel cabinets, white cabinets, a curbless shower, white tile, porcelain tile, beige walls, porcelain floors, an undermount sink, granite benchtops, white floor, an open shower, multi-coloured benchtops, a shower seat, a double vanity and a built-in vanity.
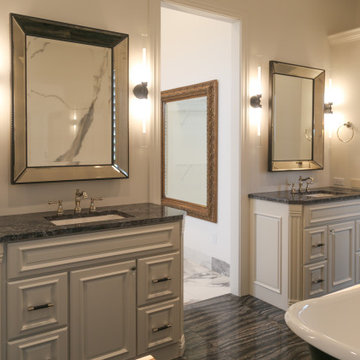
Photo of a large master bathroom in Other with raised-panel cabinets, white cabinets, a claw-foot tub, an alcove shower, a two-piece toilet, black and white tile, porcelain tile, white walls, marble floors, an undermount sink, granite benchtops, black floor, an open shower, black benchtops, a shower seat, a double vanity and a built-in vanity.
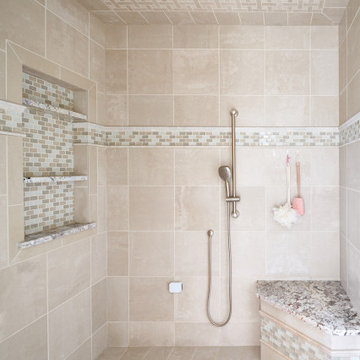
Photo of a large traditional master bathroom in Other with beaded inset cabinets, beige cabinets, a claw-foot tub, a corner shower, a one-piece toilet, beige tile, porcelain tile, brown walls, porcelain floors, an undermount sink, granite benchtops, beige floor, a hinged shower door, beige benchtops, a shower seat, a double vanity, a built-in vanity and vaulted.
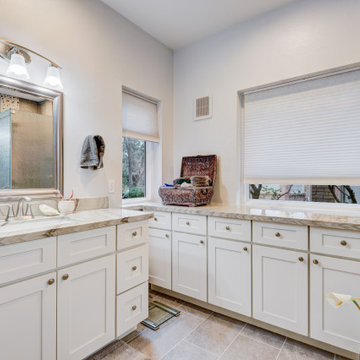
Mid-sized traditional master bathroom in Houston with shaker cabinets, white cabinets, a corner shower, porcelain floors, an undermount sink, granite benchtops, a hinged shower door, a shower seat, a single vanity, a built-in vanity and grey floor.

Design ideas for an expansive master wet room bathroom in Chicago with blue cabinets, a freestanding tub, a one-piece toilet, grey walls, marble floors, granite benchtops, multi-coloured floor, an open shower, white benchtops, a shower seat, a double vanity and a floating vanity.
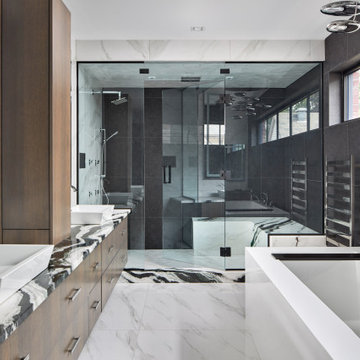
Contemporary master bathroom in Ottawa with flat-panel cabinets, brown cabinets, a freestanding tub, an alcove shower, a one-piece toilet, black tile, a vessel sink, granite benchtops, a hinged shower door, multi-coloured benchtops, a shower seat, a double vanity and a floating vanity.

This is an example of a large transitional master bathroom in Portland with recessed-panel cabinets, blue cabinets, a freestanding tub, a curbless shower, multi-coloured tile, ceramic tile, porcelain floors, an undermount sink, granite benchtops, grey floor, an open shower, green benchtops, a shower seat, a double vanity and a built-in vanity.
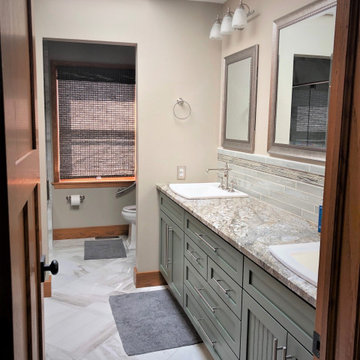
The colors in this farmhouse bath are calming and welcoming. I love the floor tile laid on the 45 and the Leathered Granite countertop.
Inspiration for a small country 3/4 bathroom in Other with beaded inset cabinets, green cabinets, an alcove shower, a two-piece toilet, green tile, ceramic tile, beige walls, ceramic floors, granite benchtops, white floor, a hinged shower door, a shower seat, a double vanity and a built-in vanity.
Inspiration for a small country 3/4 bathroom in Other with beaded inset cabinets, green cabinets, an alcove shower, a two-piece toilet, green tile, ceramic tile, beige walls, ceramic floors, granite benchtops, white floor, a hinged shower door, a shower seat, a double vanity and a built-in vanity.
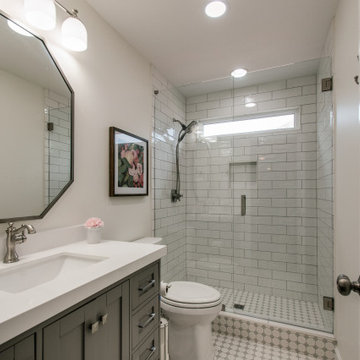
This spare bathroom is for the clients daughter. We replaced the vanity, mirror, light fixtures, tile, shower... the whole space.
Photo of a mid-sized transitional kids bathroom in Nashville with shaker cabinets, white cabinets, a double shower, beige tile, ceramic tile, grey walls, ceramic floors, an undermount sink, granite benchtops, grey floor, a hinged shower door, black benchtops, a shower seat, a single vanity and a built-in vanity.
Photo of a mid-sized transitional kids bathroom in Nashville with shaker cabinets, white cabinets, a double shower, beige tile, ceramic tile, grey walls, ceramic floors, an undermount sink, granite benchtops, grey floor, a hinged shower door, black benchtops, a shower seat, a single vanity and a built-in vanity.
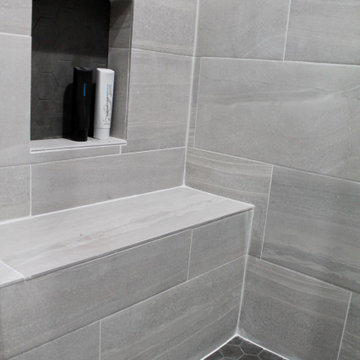
This bathroom was the final space to be designed for this client by me. We did space planning and furniture when they first moved in, a couple years later we did a full kitchen remodel and now we finally did the bathroom. This wasn't a full remodel so we kept some of the items that were in good condition and updated the rest. First thing we focused on was the shower, with some existing functional problems we made sure the incorporate storage and a bench for this walk in shower. That allowed space for bottles and a seat. With the existing vanity cabinet and counter tops staying I wanted to coordinate the dark counter with adding some dark elements elsewhere to tie they in together. We did a dark charcoal hex shower floor and also used that tile in the back of the niches. Since the shower was a dark place we added a light in shower and used a much lighter tile on the wall and bench. this tile was carried into the rest of the bathroom on the floor and the smaller version for the tub surround in a 2"x2" mosaic. The wall color before was dark and client loved it so we did a new dark grey but brightened the space with a white ceiling. New chrome faucets throughout to give a reflective element. This bathroom truly feels more relaxing for a bath or a quick shower!
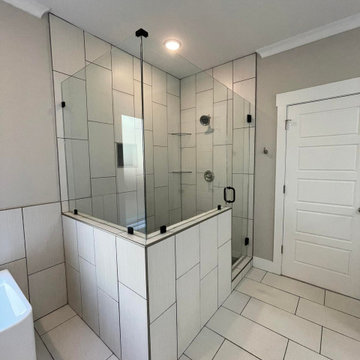
Tile shower
Photo of a mid-sized country master bathroom in Birmingham with shaker cabinets, white cabinets, a freestanding tub, a two-piece toilet, gray tile, ceramic tile, grey walls, ceramic floors, an undermount sink, granite benchtops, grey floor, a hinged shower door, white benchtops, a shower seat, a double vanity and a built-in vanity.
Photo of a mid-sized country master bathroom in Birmingham with shaker cabinets, white cabinets, a freestanding tub, a two-piece toilet, gray tile, ceramic tile, grey walls, ceramic floors, an undermount sink, granite benchtops, grey floor, a hinged shower door, white benchtops, a shower seat, a double vanity and a built-in vanity.
Bathroom Design Ideas with Granite Benchtops and a Shower Seat
1