Bathroom Design Ideas with a Pedestal Sink and a Single Vanity
Sponsored by

Refine by:
Budget
Sort by:Popular Today
1 - 20 of 2,290 photos
Item 1 of 3
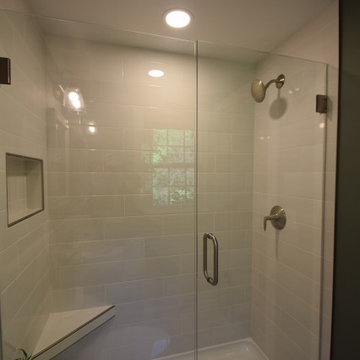
Inspiration for a small traditional 3/4 bathroom in Other with an alcove shower, a one-piece toilet, white tile, subway tile, green walls, ceramic floors, a pedestal sink, white floor, a hinged shower door, a shower seat, a single vanity and decorative wall panelling.
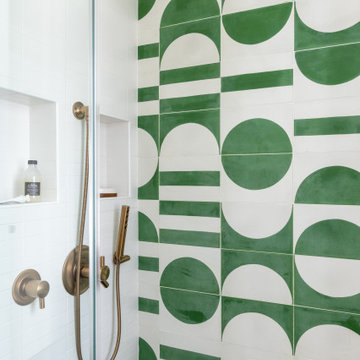
Small midcentury 3/4 bathroom in New York with white cabinets, a two-piece toilet, white tile, cement tile, a pedestal sink, a hinged shower door, a single vanity and a freestanding vanity.
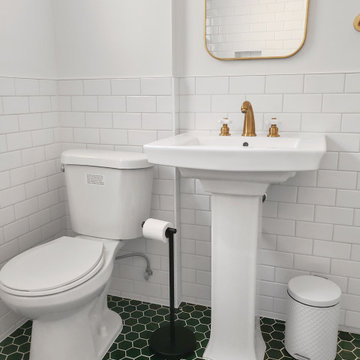
Small bathroom update in a craftsman-style beginning of the century house.
Design ideas for a small contemporary 3/4 bathroom in Seattle with an open shower, white tile, white walls, mosaic tile floors, a pedestal sink, green floor and a single vanity.
Design ideas for a small contemporary 3/4 bathroom in Seattle with an open shower, white tile, white walls, mosaic tile floors, a pedestal sink, green floor and a single vanity.
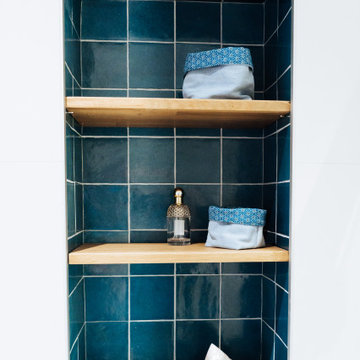
This is an example of a mid-sized scandinavian master bathroom in Bordeaux with blue cabinets, a curbless shower, a bidet, white tile, ceramic tile, blue walls, ceramic floors, a pedestal sink, marble benchtops, white floor, a sliding shower screen, white benchtops, a niche and a single vanity.
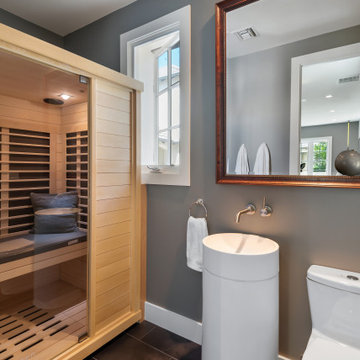
A contemporary bathroom just off the Modern Home Gym is converted into a home sauna.
Design ideas for a small modern bathroom in Los Angeles with a one-piece toilet, gray tile, grey walls, ceramic floors, with a sauna, a pedestal sink, black floor and a single vanity.
Design ideas for a small modern bathroom in Los Angeles with a one-piece toilet, gray tile, grey walls, ceramic floors, with a sauna, a pedestal sink, black floor and a single vanity.
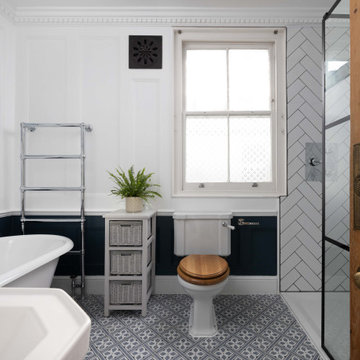
Design ideas for a small traditional kids bathroom in London with a freestanding tub, an open shower, a one-piece toilet, white tile, ceramic tile, blue walls, a pedestal sink, blue floor, an open shower and a single vanity.
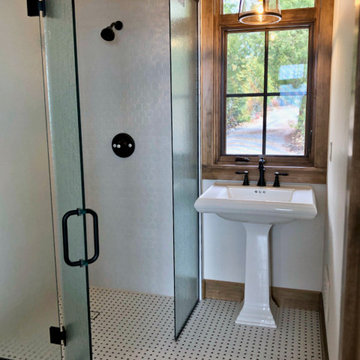
Design ideas for a small country 3/4 bathroom in Other with a curbless shower, a two-piece toilet, white tile, ceramic tile, white walls, ceramic floors, a pedestal sink, white floor, a hinged shower door and a single vanity.
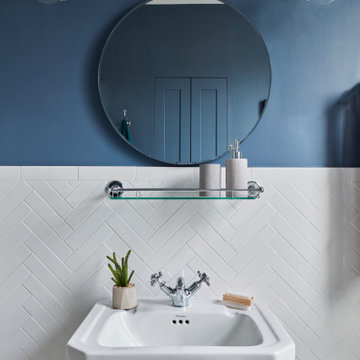
Contemporary take on a traditional family bathroom mixing classic style bathroom furniture from Burlington with encaustic cement hexagon floor tiles and a bright blue on the walls. Metro tiles laid in chevron formation on the walls and bath panel make the bathroom relevant and stylish
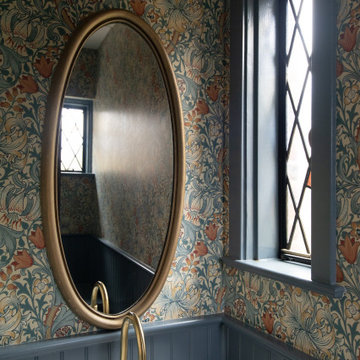
Photography by Meredith Heuer
Design ideas for a small midcentury 3/4 bathroom in New York with blue walls, a pedestal sink, a single vanity and wallpaper.
Design ideas for a small midcentury 3/4 bathroom in New York with blue walls, a pedestal sink, a single vanity and wallpaper.
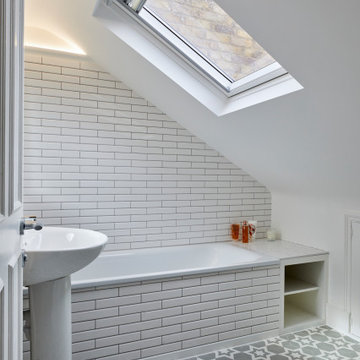
A basic refit of the existing suite with updated tiling.
Small contemporary master bathroom in London with flat-panel cabinets, white cabinets, a single vanity, a drop-in tub, a one-piece toilet, white tile, ceramic tile, white walls, ceramic floors, a pedestal sink and grey floor.
Small contemporary master bathroom in London with flat-panel cabinets, white cabinets, a single vanity, a drop-in tub, a one-piece toilet, white tile, ceramic tile, white walls, ceramic floors, a pedestal sink and grey floor.
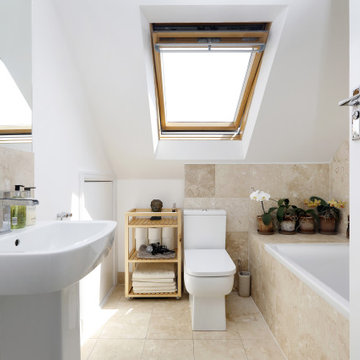
contemporary loft bathroom with beige tiles and white suite
Photo of a small contemporary master bathroom in Sussex with a drop-in tub, a shower/bathtub combo, a two-piece toilet, beige tile, ceramic tile, white walls, ceramic floors, a pedestal sink, beige floor, a single vanity and recessed.
Photo of a small contemporary master bathroom in Sussex with a drop-in tub, a shower/bathtub combo, a two-piece toilet, beige tile, ceramic tile, white walls, ceramic floors, a pedestal sink, beige floor, a single vanity and recessed.
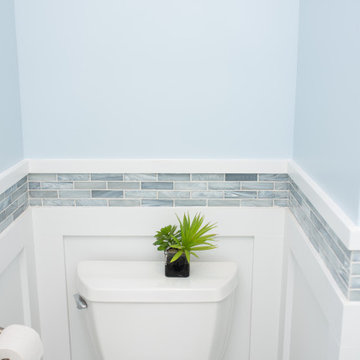
This project was focused on eeking out space for another bathroom for this growing family. The three bedroom, Craftsman bungalow was originally built with only one bathroom, which is typical for the era. The challenge was to find space without compromising the existing storage in the home. It was achieved by claiming the closet areas between two bedrooms, increasing the original 29" depth and expanding into the larger of the two bedrooms. The result was a compact, yet efficient bathroom. Classic finishes are respectful of the vernacular and time period of the home.
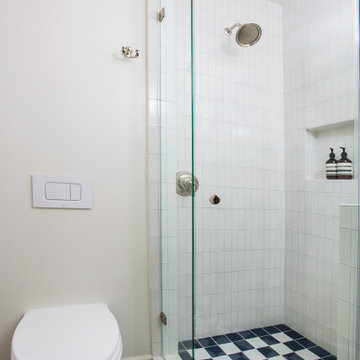
Design ideas for a small contemporary 3/4 bathroom in Los Angeles with white cabinets, a corner shower, a one-piece toilet, white tile, white walls, ceramic floors, a pedestal sink, multi-coloured floor, a hinged shower door, a single vanity and a freestanding vanity.
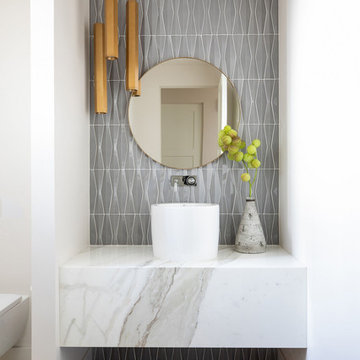
Inspiration for a small contemporary bathroom in Sacramento with white cabinets, a wall-mount toilet, gray tile, ceramic tile, white walls, light hardwood floors, a pedestal sink, marble benchtops, white benchtops, a single vanity and a floating vanity.
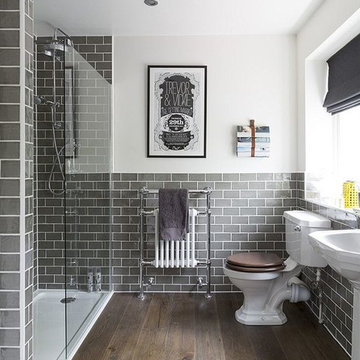
Overlook of the bathroom, shower, and toilet.
Beautiful bath remodels for a dramatic look. We installed a frameless shower. White free-standing sink and one-piece toilet. We added beautiful bath ceramic tiles to complete the desired style. A bench seat was installed in the shower to support hygiene rituals. A towel warmer in the bathroom gives immense relaxation and pleasure. The final look was great and trendy

From Attic to Awesome
Many of the classic Tudor homes in Minneapolis are defined as 1 ½ stories. The ½ story is actually an attic; a space just below the roof and with a rough floor often used for storage and little more. The owners were looking to turn their attic into about 900 sq. ft. of functional living/bedroom space with a big bath, perfect for hosting overnight guests.
This was a challenging project, considering the plan called for raising the roof and adding two large shed dormers. A structural engineer was consulted, and the appropriate construction measures were taken to address the support necessary from below, passing the required stringent building codes.
The remodeling project took about four months and began with reframing many of the roof support elements and adding closed cell spray foam insulation throughout to make the space warm and watertight during cold Minnesota winters, as well as cool in the summer.
You enter the room using a stairway enclosed with a white railing that offers a feeling of openness while providing a high degree of safety. A short hallway leading to the living area features white cabinets with shaker style flat panel doors – a design element repeated in the bath. Four pairs of South facing windows above the cabinets let in lots of South sunlight all year long.
The 130 sq. ft. bath features soaking tub and open shower room with floor-to-ceiling 2-inch porcelain tiling. The custom heated floor and one wall is constructed using beautiful natural stone. The shower room floor is also the shower’s drain, giving this room an open feeling while providing the ultimate functionality. The other half of the bath consists of a toilet and pedestal sink flanked by two white shaker style cabinets with Granite countertops. A big skylight over the tub and another north facing window brightens this room and highlights the tiling with a shade of green that’s pleasing to the eye.
The rest of the remodeling project is simply a large open living/bedroom space. Perhaps the most interesting feature of the room is the way the roof ties into the ceiling at many angles – a necessity because of the way the home was originally constructed. The before and after photos show how the construction method included the maximum amount of interior space, leaving the room without the “cramped” feeling too often associated with this kind of remodeling project.
Another big feature of this space can be found in the use of skylights. A total of six skylights – in addition to eight South-facing windows – make this area warm and bright during the many months of winter when sunlight in Minnesota comes at a premium.
The main living area offers several flexible design options, with space that can be used with bedroom and/or living room furniture with cozy areas for reading and entertainment. Recessed lighting on dimmers throughout the space balances daylight with room light for just the right atmosphere.
The space is now ready for decorating with original artwork and furnishings. How would you furnish this space?

Inspiration for a small eclectic 3/4 bathroom in DC Metro with a shower/bathtub combo, gray tile, mosaic tile, blue walls, marble floors, a pedestal sink, marble benchtops, a sliding shower screen, grey benchtops, a single vanity, a freestanding vanity and wallpaper.
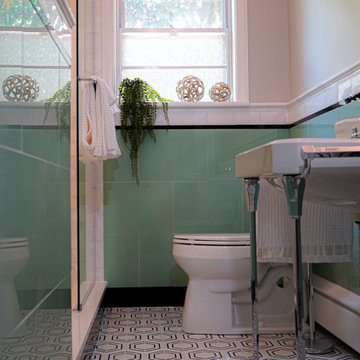
A 1950's era bathroom sustained water damage to the subfloor, resulting in the need for a total restoration. Keeping with the style of the home, KDL Construction worked with the homeowners to use recycled vintage glass tile, replace the floor and expand the shower. Photo Credit: Ginny Shelton Photography
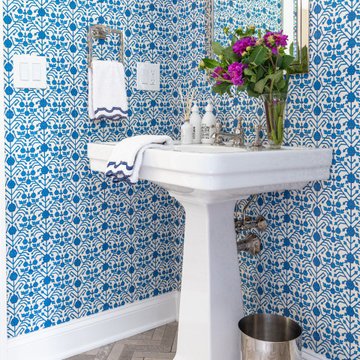
This is an example of a mid-sized transitional 3/4 bathroom in New York with white cabinets, blue walls, porcelain floors, a pedestal sink, beige floor, a single vanity, a freestanding vanity, wallpaper, an alcove shower, white tile, subway tile and a hinged shower door.
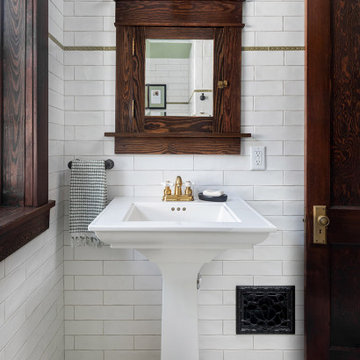
The white wall tile continues around the entire bathroom, highlighting the original woodwork. The white and green hexagon floor tile with double border pattern also continues throughout the space. A vintage-look pedestal sink pairs perfectly with the salvaged and refinished medicine cabinet.
Bathroom Design Ideas with a Pedestal Sink and a Single Vanity
1

