Bathroom Design Ideas with a Pedestal Sink and a Single Vanity
Sort by:Popular Today
1 - 20 of 2,275 photos
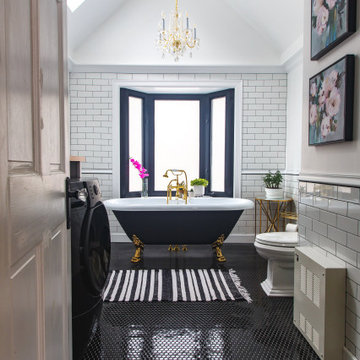
Brownstone Vibe 1st Floor Bath sanctuary. When you place a gold claw foot black tub in this setting, you gain a statement that draws you in and is timeless. The clients rave about their time spent soaking in this beauty.
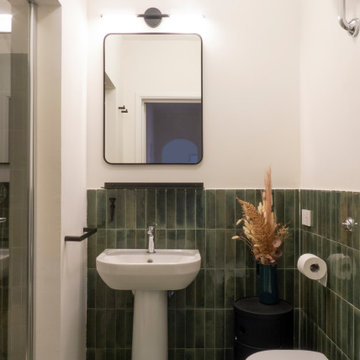
Inspiration for a small midcentury 3/4 bathroom in Florence with an alcove shower, a two-piece toilet, green tile, matchstick tile, white walls, cement tiles, a pedestal sink, green floor, a hinged shower door and a single vanity.
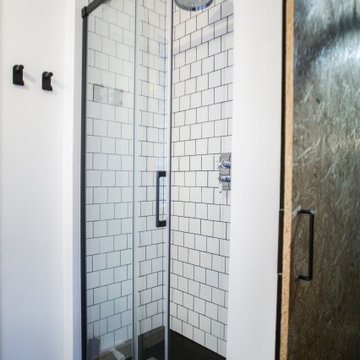
Rénovation et optimisation complète de la salle de bain
Design ideas for a small midcentury 3/4 bathroom in Le Havre with a curbless shower, white tile, porcelain tile, white walls, marble floors, a pedestal sink, black floor, a sliding shower screen and a single vanity.
Design ideas for a small midcentury 3/4 bathroom in Le Havre with a curbless shower, white tile, porcelain tile, white walls, marble floors, a pedestal sink, black floor, a sliding shower screen and a single vanity.
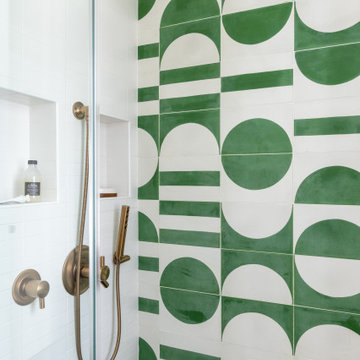
Small midcentury 3/4 bathroom in New York with white cabinets, a two-piece toilet, white tile, cement tile, a pedestal sink, a hinged shower door, a single vanity and a freestanding vanity.

This 1910 West Highlands home was so compartmentalized that you couldn't help to notice you were constantly entering a new room every 8-10 feet. There was also a 500 SF addition put on the back of the home to accommodate a living room, 3/4 bath, laundry room and back foyer - 350 SF of that was for the living room. Needless to say, the house needed to be gutted and replanned.
Kitchen+Dining+Laundry-Like most of these early 1900's homes, the kitchen was not the heartbeat of the home like they are today. This kitchen was tucked away in the back and smaller than any other social rooms in the house. We knocked out the walls of the dining room to expand and created an open floor plan suitable for any type of gathering. As a nod to the history of the home, we used butcherblock for all the countertops and shelving which was accented by tones of brass, dusty blues and light-warm greys. This room had no storage before so creating ample storage and a variety of storage types was a critical ask for the client. One of my favorite details is the blue crown that draws from one end of the space to the other, accenting a ceiling that was otherwise forgotten.
Primary Bath-This did not exist prior to the remodel and the client wanted a more neutral space with strong visual details. We split the walls in half with a datum line that transitions from penny gap molding to the tile in the shower. To provide some more visual drama, we did a chevron tile arrangement on the floor, gridded the shower enclosure for some deep contrast an array of brass and quartz to elevate the finishes.
Powder Bath-This is always a fun place to let your vision get out of the box a bit. All the elements were familiar to the space but modernized and more playful. The floor has a wood look tile in a herringbone arrangement, a navy vanity, gold fixtures that are all servants to the star of the room - the blue and white deco wall tile behind the vanity.
Full Bath-This was a quirky little bathroom that you'd always keep the door closed when guests are over. Now we have brought the blue tones into the space and accented it with bronze fixtures and a playful southwestern floor tile.
Living Room & Office-This room was too big for its own good and now serves multiple purposes. We condensed the space to provide a living area for the whole family plus other guests and left enough room to explain the space with floor cushions. The office was a bonus to the project as it provided privacy to a room that otherwise had none before.
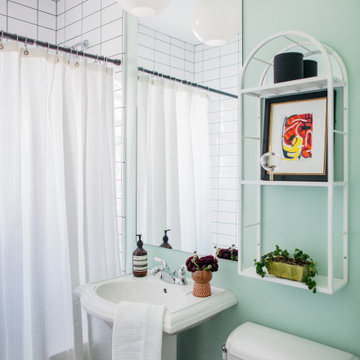
Photo of a small eclectic bathroom in Chicago with a shower/bathtub combo, green walls, ceramic floors, a pedestal sink, black floor, a shower curtain, a single vanity, an alcove tub and white tile.
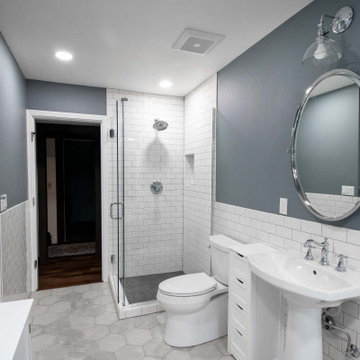
Full guest bathroom converted from a little used sewing room. Completed in tandem with master bathroom in adjacent room. All new plumbing, flooring, and tile. Traditional clawfoot tub by windows. Large hex tile floors. Subway tile walls and shower with glass enclosure, black penny round tile shower floor with hidden drain. New pedestal sink with traditional faucet. Brand new two piece toilet.
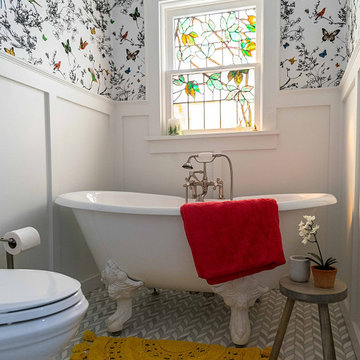
The English Contractor & Remodeling Services, Cincinnati, Ohio, 2020 Regional CotY Award Winner, Residential Bath Under $25,000
Photo of a small traditional bathroom in Cincinnati with white cabinets, a claw-foot tub, an alcove shower, a one-piece toilet, white tile, ceramic tile, multi-coloured walls, ceramic floors, a pedestal sink, multi-coloured floor, a hinged shower door, a single vanity, a freestanding vanity and decorative wall panelling.
Photo of a small traditional bathroom in Cincinnati with white cabinets, a claw-foot tub, an alcove shower, a one-piece toilet, white tile, ceramic tile, multi-coloured walls, ceramic floors, a pedestal sink, multi-coloured floor, a hinged shower door, a single vanity, a freestanding vanity and decorative wall panelling.

Bronze Green family bathroom with dark rusty red slipper bath, marble herringbone tiles, cast iron fireplace, oak vanity sink, walk-in shower and bronze green tiles, vintage lighting and a lot of art and antiques objects!
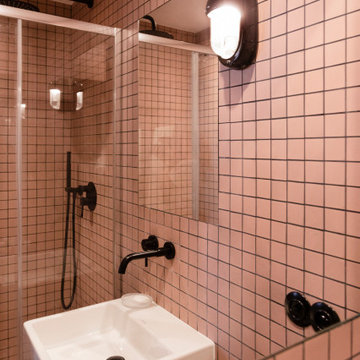
salle d'eau entièrement carrelée de mosaïque rose
Photo of a small contemporary 3/4 bathroom in Paris with a curbless shower, pink tile, ceramic tile, pink walls, a pedestal sink, pink floor, a sliding shower screen, a niche and a single vanity.
Photo of a small contemporary 3/4 bathroom in Paris with a curbless shower, pink tile, ceramic tile, pink walls, a pedestal sink, pink floor, a sliding shower screen, a niche and a single vanity.

We updated this century-old iconic Edwardian San Francisco home to meet the homeowners' modern-day requirements while still retaining the original charm and architecture. The color palette was earthy and warm to play nicely with the warm wood tones found in the original wood floors, trim, doors and casework.

Photo of a small traditional kids bathroom in London with a freestanding tub, an open shower, a one-piece toilet, white tile, ceramic tile, blue walls, a pedestal sink, blue floor, an open shower and a single vanity.
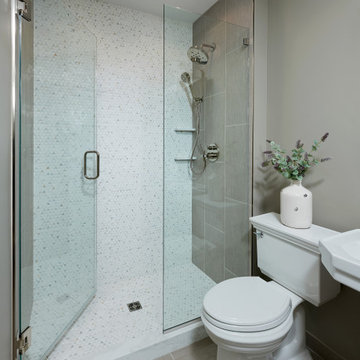
Design ideas for a small contemporary bathroom in Chicago with white cabinets, beige tile, ceramic tile, beige walls, ceramic floors, a pedestal sink, beige floor, a hinged shower door and a single vanity.
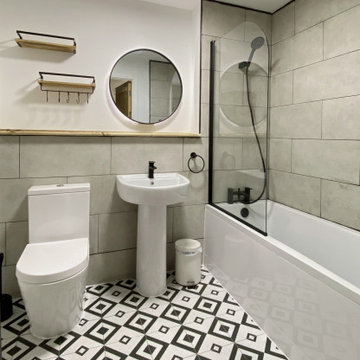
We were asked to re-design a contemporary looking bathroom that was stylish and easy to clean.
We have taken care of every detail of this project from the ordering of the materials to the delivery of the project.

This shower steals the show in our crisp blue Ogee Drops. White subway and Min Star & Cross tile encompass the rest of the bathroom creating a space that is swimming with style!
DESIGN
Will Taylor, Bright Bazaar
Tile Shown: Mini Star & Cross in White Wash, 3x6 White Wash (with quarter round trim + 4x4 parallel bullnose), Ogee Drops in Naples Blue with quarter round trim

This beautiful guest bathroom in Bisazza tiles is a simple and chic white design.
Small contemporary 3/4 bathroom in Miami with white cabinets, a one-piece toilet, blue tile, mosaic tile, blue walls, a pedestal sink, blue floor and a single vanity.
Small contemporary 3/4 bathroom in Miami with white cabinets, a one-piece toilet, blue tile, mosaic tile, blue walls, a pedestal sink, blue floor and a single vanity.
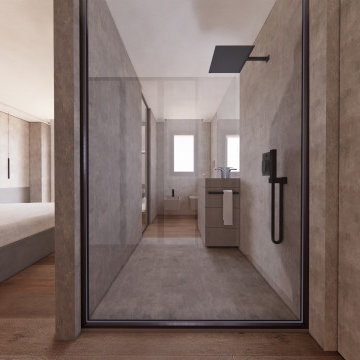
This is an example of a mid-sized industrial 3/4 bathroom in Milan with flat-panel cabinets, grey cabinets, a curbless shower, a two-piece toilet, grey walls, medium hardwood floors, a pedestal sink, brown floor, an open shower, grey benchtops and a single vanity.

Kids bathroom of a Burns Park, Ann Arbor, MI home. Blue vertical tile in the bathtub/shower with custom built in cabinetry for storage.
Inspiration for a mid-sized transitional kids bathroom in Detroit with an alcove tub, a shower/bathtub combo, a two-piece toilet, porcelain floors, a pedestal sink, grey floor, a shower curtain, a single vanity and planked wall panelling.
Inspiration for a mid-sized transitional kids bathroom in Detroit with an alcove tub, a shower/bathtub combo, a two-piece toilet, porcelain floors, a pedestal sink, grey floor, a shower curtain, a single vanity and planked wall panelling.

Salle d'eau avec douche ouverte au style rétro-moderne
Small midcentury master bathroom in Paris with a curbless shower, white tile, ceramic tile, pink walls, linoleum floors, a pedestal sink, multi-coloured floor, an open shower and a single vanity.
Small midcentury master bathroom in Paris with a curbless shower, white tile, ceramic tile, pink walls, linoleum floors, a pedestal sink, multi-coloured floor, an open shower and a single vanity.
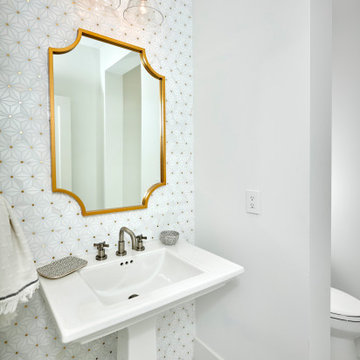
A touch of glamour with this powder bathroom. Marble and gold circles complete this to resemble stars.
Photo of a small country bathroom in Denver with a one-piece toilet, white tile, mosaic tile, white walls, terra-cotta floors, a pedestal sink, white floor, a single vanity and a freestanding vanity.
Photo of a small country bathroom in Denver with a one-piece toilet, white tile, mosaic tile, white walls, terra-cotta floors, a pedestal sink, white floor, a single vanity and a freestanding vanity.
Bathroom Design Ideas with a Pedestal Sink and a Single Vanity
1