Bathroom Design Ideas with a Single Vanity and Exposed Beam
Refine by:
Budget
Sort by:Popular Today
1 - 20 of 988 photos
Item 1 of 3
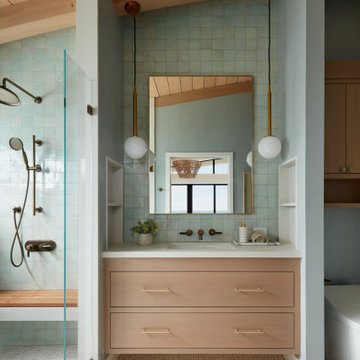
Design: kbg Design / Build: John Fuchs Properties / Cabinetry: Schmitz Woodworks / Photography: Agnieszka Jakubowicz
Beach style bathroom in San Francisco with flat-panel cabinets, light wood cabinets, a curbless shower, blue walls, mosaic tile floors, an undermount sink, beige floor, an open shower, white benchtops, a shower seat, a single vanity, a floating vanity, exposed beam, vaulted and wood.
Beach style bathroom in San Francisco with flat-panel cabinets, light wood cabinets, a curbless shower, blue walls, mosaic tile floors, an undermount sink, beige floor, an open shower, white benchtops, a shower seat, a single vanity, a floating vanity, exposed beam, vaulted and wood.
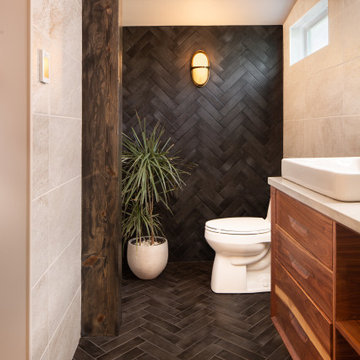
We took a tiny outdated bathroom and doubled the width of it by taking the unused dormers on both sides that were just dead space. We completely updated it with contrasting herringbone tile and gave it a modern masculine and timeless vibe. This bathroom features a custom solid walnut cabinet designed by Buck Wimberly.

This 1956 John Calder Mackay home had been poorly renovated in years past. We kept the 1400 sqft footprint of the home, but re-oriented and re-imagined the bland white kitchen to a midcentury olive green kitchen that opened up the sight lines to the wall of glass facing the rear yard. We chose materials that felt authentic and appropriate for the house: handmade glazed ceramics, bricks inspired by the California coast, natural white oaks heavy in grain, and honed marbles in complementary hues to the earth tones we peppered throughout the hard and soft finishes. This project was featured in the Wall Street Journal in April 2022.

Reconfiguration of a dilapidated bathroom and separate toilet in a Victorian house in Walthamstow village.
The original toilet was situated straight off of the landing space and lacked any privacy as it opened onto the landing. The original bathroom was separate from the WC with the entrance at the end of the landing. To get to the rear bedroom meant passing through the bathroom which was not ideal. The layout was reconfigured to create a family bathroom which incorporated a walk-in shower where the original toilet had been and freestanding bath under a large sash window. The new bathroom is slightly slimmer than the original this is to create a short corridor leading to the rear bedroom.
The ceiling was removed and the joists exposed to create the feeling of a larger space. A rooflight sits above the walk-in shower and the room is flooded with natural daylight. Hanging plants are hung from the exposed beams bringing nature and a feeling of calm tranquility into the space.

Bagno con travi a vista sbiancate
Pavimento e rivestimento in grandi lastre Laminam Calacatta Michelangelo
Rivestimento in legno di rovere con pannello a listelli realizzato su disegno.
Vasca da bagno a libera installazione di Agape Spoon XL
Mobile lavabo di Novello - your bathroom serie Quari con piano in Laminam Emperador
Rubinetteria Gessi Serie 316

We carried out a full refurbishment and remodelling of this wonderful grade II listed villa, located in North Kensington.
Complete with a home library, open fireplaces throughout and use of original wooden beams. This home merges the old and the new perfectly.
Photography – Signature Agency
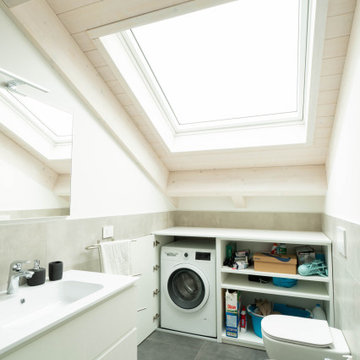
Large contemporary 3/4 bathroom in Venice with furniture-like cabinets, white cabinets, a corner shower, a two-piece toilet, gray tile, porcelain tile, white walls, porcelain floors, an integrated sink, solid surface benchtops, black floor, a sliding shower screen, white benchtops, a single vanity, a freestanding vanity and exposed beam.

Photo of a large mediterranean master bathroom in Marseille with flat-panel cabinets, white cabinets, a drop-in tub, a two-piece toilet, gray tile, marble, white walls, marble floors, a console sink, grey floor, white benchtops, a single vanity, a floating vanity, exposed beam, a curbless shower and a sliding shower screen.

Inspiration for a mid-sized country 3/4 bathroom in Hampshire with medium wood cabinets, an open shower, ceramic floors, a console sink, wood benchtops, grey floor, an open shower, a single vanity, a freestanding vanity, exposed beam and brick walls.

Inspiration for a contemporary wet room bathroom in San Francisco with flat-panel cabinets, light wood cabinets, a freestanding tub, a wall-mount toilet, gray tile, ceramic tile, white walls, ceramic floors, engineered quartz benchtops, grey floor, white benchtops, a single vanity and exposed beam.

Small modern bathroom in Chicago with flat-panel cabinets, light wood cabinets, an alcove tub, a shower/bathtub combo, a one-piece toilet, white tile, white walls, an undermount sink, quartzite benchtops, white benchtops, a niche, a single vanity, a built-in vanity and exposed beam.

Main level guest bath. The 12 x 24 paneled tile along the back wall adds a great textural element.
This is an example of a small midcentury bathroom in Other with flat-panel cabinets, brown cabinets, a one-piece toilet, gray tile, porcelain tile, grey walls, light hardwood floors, an undermount sink, engineered quartz benchtops, beige floor, a hinged shower door, white benchtops, a single vanity, a floating vanity and exposed beam.
This is an example of a small midcentury bathroom in Other with flat-panel cabinets, brown cabinets, a one-piece toilet, gray tile, porcelain tile, grey walls, light hardwood floors, an undermount sink, engineered quartz benchtops, beige floor, a hinged shower door, white benchtops, a single vanity, a floating vanity and exposed beam.
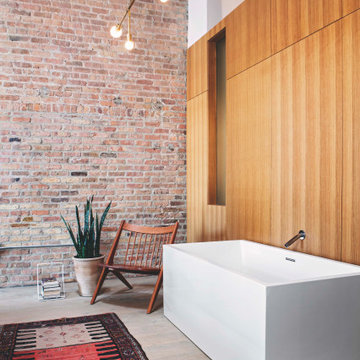
Free standing Wetstyle bathtub against a custom millwork dividing wall. The fireplace is located adjacent to the bath area near the custom pedestal bed.

Inspiration for a midcentury 3/4 bathroom in Portland with medium wood cabinets, a one-piece toilet, green tile, ceramic tile, a drop-in sink, engineered quartz benchtops, white benchtops, a single vanity, a floating vanity and exposed beam.

This bathroom saves space in this tiny home by placing the sink in the corner. A live edge mango slab locally sourced on the Big Island of Hawaii adds character and softness to the space making it easy to move and walk around. Chunky shelves in the corner keep things open and spacious not boxing anything in. An oval mirror was chosen for its classic style.

This is an example of a small modern bathroom in Chicago with flat-panel cabinets, light wood cabinets, an alcove tub, a shower/bathtub combo, a one-piece toilet, white tile, white walls, an undermount sink, quartzite benchtops, white benchtops, a niche, a single vanity, a built-in vanity and exposed beam.

This is an example of a large country master bathroom in Santa Barbara with recessed-panel cabinets, grey cabinets, a freestanding tub, white walls, an undermount sink, white floor, a hinged shower door, white benchtops, a single vanity, a built-in vanity, exposed beam, vaulted, a corner shower and white tile.
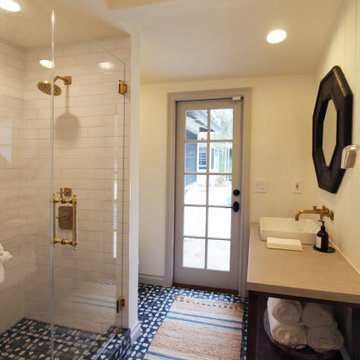
Inspiration for a mid-sized transitional 3/4 bathroom in Los Angeles with open cabinets, distressed cabinets, an alcove shower, a two-piece toilet, white tile, porcelain tile, white walls, cement tiles, a vessel sink, concrete benchtops, blue floor, a hinged shower door, grey benchtops, a niche, a single vanity, a freestanding vanity, exposed beam and planked wall panelling.
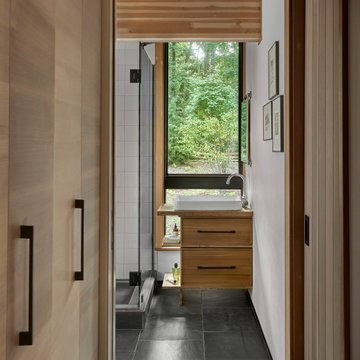
As a retreat in an isolated setting both vanity and privacy were lesser priorities in this bath design where a view takes priority over a mirror.
This is an example of a mid-sized country 3/4 bathroom in Chicago with flat-panel cabinets, light wood cabinets, a corner shower, a one-piece toilet, white tile, porcelain tile, white walls, slate floors, a vessel sink, wood benchtops, black floor, a hinged shower door, brown benchtops, a niche, a single vanity, a freestanding vanity, exposed beam and wood walls.
This is an example of a mid-sized country 3/4 bathroom in Chicago with flat-panel cabinets, light wood cabinets, a corner shower, a one-piece toilet, white tile, porcelain tile, white walls, slate floors, a vessel sink, wood benchtops, black floor, a hinged shower door, brown benchtops, a niche, a single vanity, a freestanding vanity, exposed beam and wood walls.
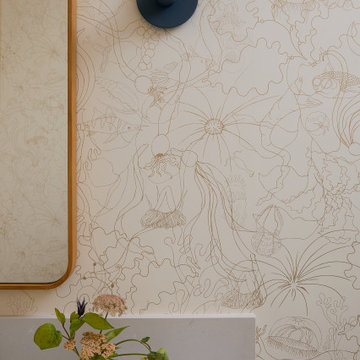
What started as a kitchen and two-bathroom remodel evolved into a full home renovation plus conversion of the downstairs unfinished basement into a permitted first story addition, complete with family room, guest suite, mudroom, and a new front entrance. We married the midcentury modern architecture with vintage, eclectic details and thoughtful materials.
Bathroom Design Ideas with a Single Vanity and Exposed Beam
1

