Bathroom Design Ideas with Recessed-panel Cabinets and a Single Vanity
Sponsored by

Refine by:
Budget
Sort by:Popular Today
1 - 20 of 6,064 photos
Item 1 of 3

Weather House is a bespoke home for a young, nature-loving family on a quintessentially compact Northcote block.
Our clients Claire and Brent cherished the character of their century-old worker's cottage but required more considered space and flexibility in their home. Claire and Brent are camping enthusiasts, and in response their house is a love letter to the outdoors: a rich, durable environment infused with the grounded ambience of being in nature.
From the street, the dark cladding of the sensitive rear extension echoes the existing cottage!s roofline, becoming a subtle shadow of the original house in both form and tone. As you move through the home, the double-height extension invites the climate and native landscaping inside at every turn. The light-bathed lounge, dining room and kitchen are anchored around, and seamlessly connected to, a versatile outdoor living area. A double-sided fireplace embedded into the house’s rear wall brings warmth and ambience to the lounge, and inspires a campfire atmosphere in the back yard.
Championing tactility and durability, the material palette features polished concrete floors, blackbutt timber joinery and concrete brick walls. Peach and sage tones are employed as accents throughout the lower level, and amplified upstairs where sage forms the tonal base for the moody main bedroom. An adjacent private deck creates an additional tether to the outdoors, and houses planters and trellises that will decorate the home’s exterior with greenery.
From the tactile and textured finishes of the interior to the surrounding Australian native garden that you just want to touch, the house encapsulates the feeling of being part of the outdoors; like Claire and Brent are camping at home. It is a tribute to Mother Nature, Weather House’s muse.

This is an example of a mid-sized contemporary master bathroom in Brisbane with recessed-panel cabinets, light wood cabinets, a drop-in tub, an open shower, a wall-mount toilet, gray tile, mosaic tile, white walls, ceramic floors, a wall-mount sink, wood benchtops, grey floor, an open shower, brown benchtops, a single vanity, a floating vanity, timber and decorative wall panelling.
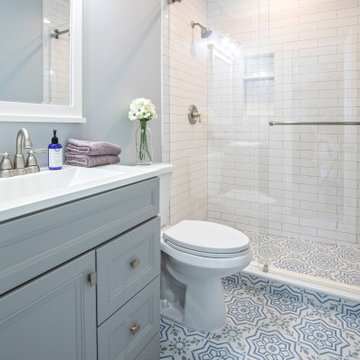
Photo of a small country 3/4 bathroom in Dallas with grey cabinets, an alcove shower, a two-piece toilet, white tile, ceramic tile, blue walls, porcelain floors, an integrated sink, solid surface benchtops, multi-coloured floor, a sliding shower screen, white benchtops, a niche, a single vanity, a freestanding vanity and recessed-panel cabinets.
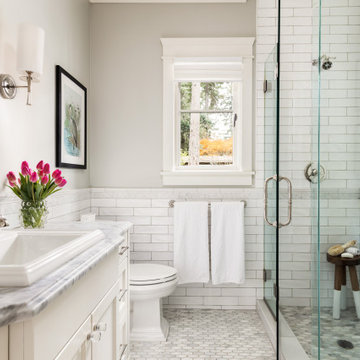
Design ideas for a transitional 3/4 bathroom in Portland with recessed-panel cabinets, white cabinets, an alcove shower, a two-piece toilet, white tile, subway tile, white walls, a drop-in sink, marble benchtops, grey floor, a hinged shower door, grey benchtops, a single vanity and a built-in vanity.

Inspiration for a traditional bathroom in Philadelphia with recessed-panel cabinets, dark wood cabinets, an alcove tub, a shower/bathtub combo, blue tile, white walls, mosaic tile floors, an undermount sink, multi-coloured floor, white benchtops, a single vanity and a freestanding vanity.

When we were asked by our clients to help fully overhaul this grade II listed property. We knew we needed to consider the spaces for modern day living and make it as open and light and airy as possible. There were a few specifics from our client, but on the whole we were left to the design the main brief being modern country with colour and pattern. There were some challenges along the way as the house is octagonal in shape and some rooms, especially the principal ensuite were quite a challenge.

Project completed by Reka Jemmott, Jemm Interiors desgn firm, which serves Sandy Springs, Alpharetta, Johns Creek, Buckhead, Cumming, Roswell, Brookhaven and Atlanta areas.

Photo of a mid-sized arts and crafts kids bathroom in New Orleans with recessed-panel cabinets, blue cabinets, an alcove tub, a shower/bathtub combo, a two-piece toilet, white tile, ceramic tile, white walls, cement tiles, an undermount sink, marble benchtops, white benchtops, a niche, a single vanity and a freestanding vanity.

This is an example of a contemporary master bathroom in San Francisco with recessed-panel cabinets, medium wood cabinets, a claw-foot tub, an alcove shower, white walls, an undermount sink, marble benchtops, green floor, an open shower, multi-coloured benchtops, a single vanity and a built-in vanity.

This classic vintage bathroom has it all. Claw-foot tub, mosaic black and white hexagon marble tile, glass shower and custom vanity.
Design ideas for a small traditional master bathroom in Los Angeles with white cabinets, a claw-foot tub, a curbless shower, a one-piece toilet, green tile, green walls, marble floors, a drop-in sink, marble benchtops, multi-coloured floor, a hinged shower door, white benchtops, a single vanity, decorative wall panelling, a built-in vanity and recessed-panel cabinets.
Design ideas for a small traditional master bathroom in Los Angeles with white cabinets, a claw-foot tub, a curbless shower, a one-piece toilet, green tile, green walls, marble floors, a drop-in sink, marble benchtops, multi-coloured floor, a hinged shower door, white benchtops, a single vanity, decorative wall panelling, a built-in vanity and recessed-panel cabinets.

The house's second bathroom was only half a bath with an access door at the dining area.
We extended the bathroom by an additional 36" into the family room and relocated the entry door to be in the minor hallway leading to the family room as well.
A classical transitional bathroom with white crayon style tile on the walls, including the entire wall of the toilet and the vanity.
The alcove tub has a barn door style glass shower enclosure. and the color scheme is a classical white/gold/blue mix.
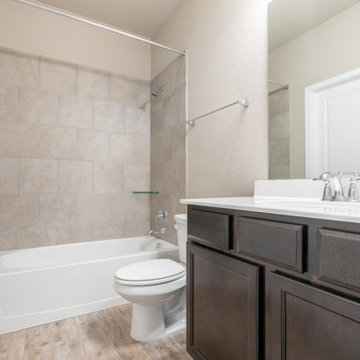
Mid-sized arts and crafts kids bathroom in Austin with recessed-panel cabinets, dark wood cabinets, an alcove tub, a shower/bathtub combo, a two-piece toilet, beige tile, ceramic tile, beige walls, ceramic floors, an undermount sink, quartzite benchtops, beige floor, a shower curtain, white benchtops, a single vanity and a built-in vanity.

The floating shelves above the toilet create a perfect storage solution for our clients in this small bathroom while still being able to see their fun wallpaper throughout the guest bathroom.

Inspiration for a mid-sized midcentury master bathroom in Raleigh with recessed-panel cabinets, white cabinets, a freestanding tub, a curbless shower, a two-piece toilet, white tile, ceramic tile, grey walls, ceramic floors, a drop-in sink, quartzite benchtops, white floor, a shower curtain, white benchtops, an enclosed toilet, a single vanity, a freestanding vanity and vaulted.
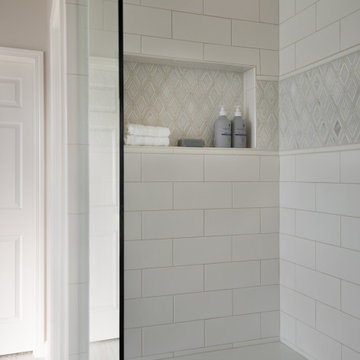
Mid-sized transitional master bathroom in Kansas City with recessed-panel cabinets, white cabinets, a freestanding tub, an alcove shower, white tile, ceramic tile, grey walls, porcelain floors, an undermount sink, engineered quartz benchtops, grey floor, a hinged shower door, brown benchtops, a shower seat, a single vanity, a built-in vanity and vaulted.

Guest bath
Inspiration for a small contemporary 3/4 bathroom in New York with recessed-panel cabinets, white cabinets, a corner shower, a one-piece toilet, yellow walls, an undermount sink, multi-coloured floor, a hinged shower door, a single vanity, a built-in vanity, white tile, porcelain tile, porcelain floors, engineered quartz benchtops and multi-coloured benchtops.
Inspiration for a small contemporary 3/4 bathroom in New York with recessed-panel cabinets, white cabinets, a corner shower, a one-piece toilet, yellow walls, an undermount sink, multi-coloured floor, a hinged shower door, a single vanity, a built-in vanity, white tile, porcelain tile, porcelain floors, engineered quartz benchtops and multi-coloured benchtops.

A complete home renovation bringing an 80's home into a contemporary coastal design with touches of earth tones to highlight the owner's art collection. JMR Designs created a comfortable and inviting space for relaxing, working and entertaining family and friends.
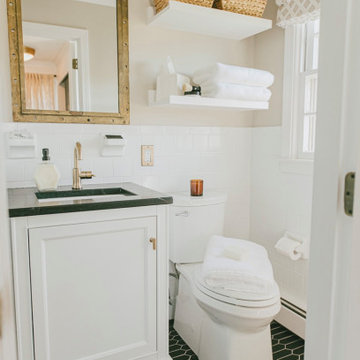
Design ideas for a transitional bathroom in Providence with recessed-panel cabinets, white cabinets, a two-piece toilet, white tile, ceramic tile, beige walls, slate floors, an undermount sink, soapstone benchtops, black floor, a hinged shower door, black benchtops, a single vanity and a freestanding vanity.

Inspiration for a small traditional 3/4 wet room bathroom in Moscow with white cabinets, gray tile, subway tile, grey walls, porcelain floors, a vessel sink, a sliding shower screen, a single vanity, a freestanding vanity and recessed-panel cabinets.
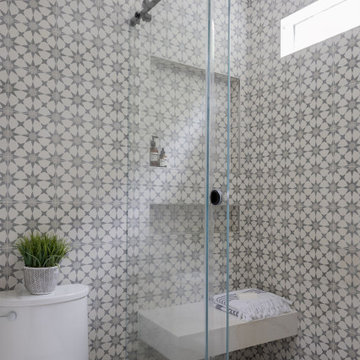
Design ideas for a small scandinavian master bathroom in Boston with recessed-panel cabinets, an alcove shower, white walls, ceramic floors, an undermount sink, engineered quartz benchtops, white floor, a sliding shower screen, white benchtops, a single vanity, a floating vanity, medium wood cabinets, gray tile, cement tile and a one-piece toilet.
Bathroom Design Ideas with Recessed-panel Cabinets and a Single Vanity
1

