Bathroom Design Ideas with Terra-cotta Floors and a Single Vanity
Sponsored by

Refine by:
Budget
Sort by:Popular Today
1 - 20 of 314 photos
Item 1 of 3

A unique, bright and beautiful bathroom with texture and colour! The finishes in this space were selected to remind the owners of their previous overseas travels.

This is an example of a contemporary wet room bathroom in Melbourne with medium wood cabinets, a two-piece toilet, gray tile, porcelain tile, grey walls, terra-cotta floors, an undermount sink, engineered quartz benchtops, grey floor, a hinged shower door, white benchtops, a single vanity, a floating vanity and flat-panel cabinets.
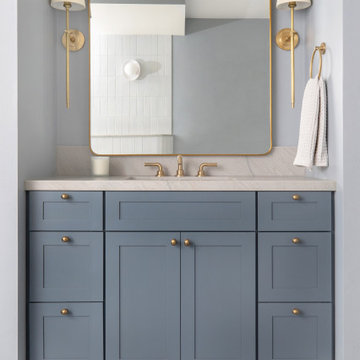
Photo of a large transitional master bathroom in San Diego with shaker cabinets, grey cabinets, a freestanding tub, a corner shower, a one-piece toilet, white tile, porcelain tile, white walls, terra-cotta floors, an undermount sink, quartzite benchtops, grey floor, a hinged shower door, grey benchtops, a shower seat, a single vanity and a built-in vanity.

hand troweled tadelakt shower plaster
This is an example of a mid-sized mediterranean bathroom in San Francisco with flat-panel cabinets, brown cabinets, a double shower, a one-piece toilet, white tile, white walls, terra-cotta floors, an undermount sink, quartzite benchtops, red floor, black benchtops, a niche, a single vanity and a built-in vanity.
This is an example of a mid-sized mediterranean bathroom in San Francisco with flat-panel cabinets, brown cabinets, a double shower, a one-piece toilet, white tile, white walls, terra-cotta floors, an undermount sink, quartzite benchtops, red floor, black benchtops, a niche, a single vanity and a built-in vanity.
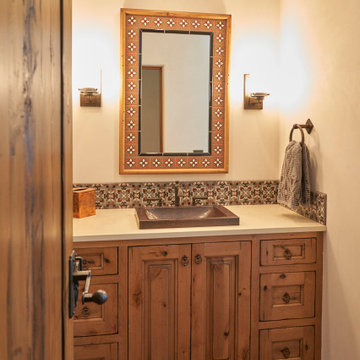
Photo of a bathroom in Wichita with raised-panel cabinets, medium wood cabinets, multi-coloured tile, beige walls, terra-cotta floors, a drop-in sink, red floor, white benchtops, a single vanity and a built-in vanity.

Brunswick Parlour transforms a Victorian cottage into a hard-working, personalised home for a family of four.
Our clients loved the character of their Brunswick terrace home, but not its inefficient floor plan and poor year-round thermal control. They didn't need more space, they just needed their space to work harder.
The front bedrooms remain largely untouched, retaining their Victorian features and only introducing new cabinetry. Meanwhile, the main bedroom’s previously pokey en suite and wardrobe have been expanded, adorned with custom cabinetry and illuminated via a generous skylight.
At the rear of the house, we reimagined the floor plan to establish shared spaces suited to the family’s lifestyle. Flanked by the dining and living rooms, the kitchen has been reoriented into a more efficient layout and features custom cabinetry that uses every available inch. In the dining room, the Swiss Army Knife of utility cabinets unfolds to reveal a laundry, more custom cabinetry, and a craft station with a retractable desk. Beautiful materiality throughout infuses the home with warmth and personality, featuring Blackbutt timber flooring and cabinetry, and selective pops of green and pink tones.
The house now works hard in a thermal sense too. Insulation and glazing were updated to best practice standard, and we’ve introduced several temperature control tools. Hydronic heating installed throughout the house is complemented by an evaporative cooling system and operable skylight.
The result is a lush, tactile home that increases the effectiveness of every existing inch to enhance daily life for our clients, proving that good design doesn’t need to add space to add value.

Both the master bath and the guest bath were in dire need of a remodel. The guest bath was a much simpler project, basically replacing what was there in the same location with upgraded cabinets, tile, fittings fixtures and lighting. The most dramatic feature is the patterned floor tile and the navy blue painted ship lap wall behind the vanity.
The master was another project. First, we enlarged the bathroom and an adjacent closet by straightening out the walls across the entire length of the bedroom. This gave us the space to create a lovely bathroom complete with a double bowl sink, medicine cabinet, wash let toilet and a beautiful shower.
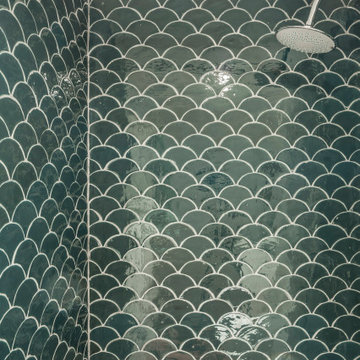
Detalle del azulejo en forma de espina de pez de la ducha.
Inspiration for a small mediterranean master bathroom in Valencia with flat-panel cabinets, white cabinets, green tile, white benchtops, a single vanity, a floating vanity, a curbless shower, ceramic tile, white walls, terra-cotta floors, a drop-in sink and brown floor.
Inspiration for a small mediterranean master bathroom in Valencia with flat-panel cabinets, white cabinets, green tile, white benchtops, a single vanity, a floating vanity, a curbless shower, ceramic tile, white walls, terra-cotta floors, a drop-in sink and brown floor.
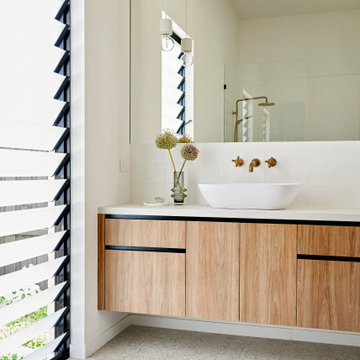
Mid-sized contemporary master bathroom in Geelong with medium wood cabinets, white tile, ceramic tile, terra-cotta floors, a vessel sink, engineered quartz benchtops, white floor, white benchtops, a single vanity, a floating vanity and flat-panel cabinets.
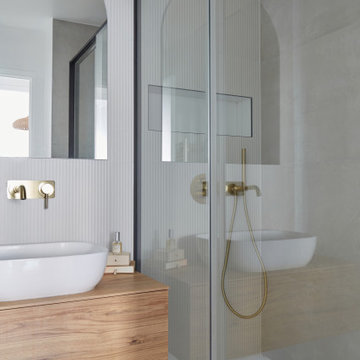
Rénovation complète d'un appartement de 65m² dans le 20ème arrondissement de Paris.
Photo of a small modern 3/4 bathroom in Paris with light wood cabinets, a curbless shower, white tile, white walls, terra-cotta floors, a drop-in sink, wood benchtops, grey floor, a sliding shower screen, white benchtops and a single vanity.
Photo of a small modern 3/4 bathroom in Paris with light wood cabinets, a curbless shower, white tile, white walls, terra-cotta floors, a drop-in sink, wood benchtops, grey floor, a sliding shower screen, white benchtops and a single vanity.
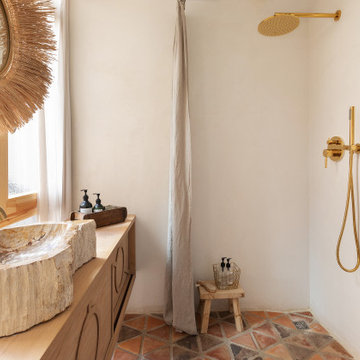
Contemporary bathroom in Other with medium wood cabinets, white walls, terra-cotta floors, a vessel sink, wood benchtops, red floor, brown benchtops, a single vanity and a floating vanity.

The kid's bathroom showing a shower-bathtub combination, a floating vanity with wooden cabinets and a single toilet.
Mid-sized mediterranean kids bathroom in Los Angeles with a floating vanity, recessed-panel cabinets, brown cabinets, an alcove tub, a shower/bathtub combo, a one-piece toilet, white tile, marble, white walls, terra-cotta floors, a wall-mount sink, marble benchtops, orange floor, a sliding shower screen, white benchtops and a single vanity.
Mid-sized mediterranean kids bathroom in Los Angeles with a floating vanity, recessed-panel cabinets, brown cabinets, an alcove tub, a shower/bathtub combo, a one-piece toilet, white tile, marble, white walls, terra-cotta floors, a wall-mount sink, marble benchtops, orange floor, a sliding shower screen, white benchtops and a single vanity.

This casita was completely renovated from floor to ceiling in preparation of Airbnb short term romantic getaways. The color palette of teal green, blue and white was brought to life with curated antiques that were stripped of their dark stain colors, collected fine linens, fine plaster wall finishes, authentic Turkish rugs, antique and custom light fixtures, original oil paintings and moorish chevron tile and Moroccan pattern choices.

This renovated primary bathroom features a large, marble, floating vanity, a freestanding tub, and a terra-cotta tile shower. All are brought together with the herringbone, terra-cotta tile floor. The window above the tub lets in natural light and ventilation for a relaxing feel.
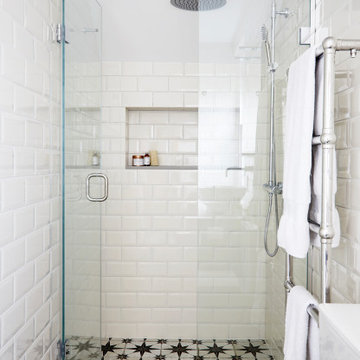
Inspiration for a mid-sized arts and crafts 3/4 wet room bathroom in London with flat-panel cabinets, grey cabinets, a two-piece toilet, beige tile, ceramic tile, terra-cotta floors, a wall-mount sink, marble benchtops, multi-coloured floor, a hinged shower door, multi-coloured benchtops, a single vanity, a freestanding vanity and brick walls.
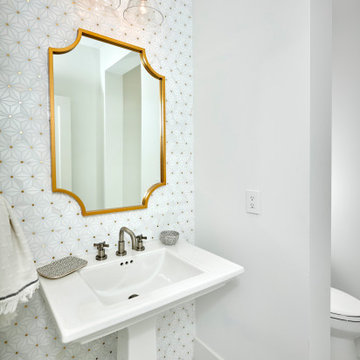
A touch of glamour with this powder bathroom. Marble and gold circles complete this to resemble stars.
Photo of a small country bathroom in Denver with a one-piece toilet, white tile, mosaic tile, white walls, terra-cotta floors, a pedestal sink, white floor, a single vanity and a freestanding vanity.
Photo of a small country bathroom in Denver with a one-piece toilet, white tile, mosaic tile, white walls, terra-cotta floors, a pedestal sink, white floor, a single vanity and a freestanding vanity.

We gut renovated this bathroom down to the studs. We kept the layout but used Fireclay tiles to bring a fresh and functional perspective.
Inspiration for a small modern master bathroom in Chicago with white cabinets, an open shower, a two-piece toilet, black and white tile, terra-cotta tile, blue walls, terra-cotta floors, solid surface benchtops, white floor, a hinged shower door, a single vanity and a floating vanity.
Inspiration for a small modern master bathroom in Chicago with white cabinets, an open shower, a two-piece toilet, black and white tile, terra-cotta tile, blue walls, terra-cotta floors, solid surface benchtops, white floor, a hinged shower door, a single vanity and a floating vanity.
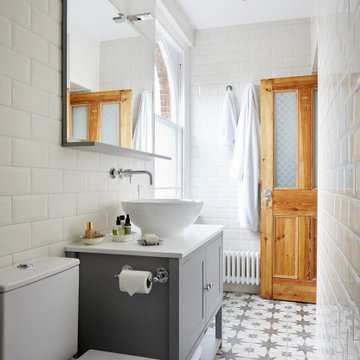
This is an example of a mid-sized arts and crafts 3/4 wet room bathroom in London with flat-panel cabinets, grey cabinets, a two-piece toilet, beige tile, ceramic tile, terra-cotta floors, a wall-mount sink, marble benchtops, multi-coloured floor, a hinged shower door, multi-coloured benchtops, a single vanity, a freestanding vanity and brick walls.

Mid-sized mediterranean kids bathroom in Los Angeles with recessed-panel cabinets, white cabinets, a claw-foot tub, an alcove shower, a two-piece toilet, white tile, ceramic tile, white walls, terra-cotta floors, an undermount sink, engineered quartz benchtops, brown floor, a hinged shower door, white benchtops, an enclosed toilet, a single vanity and a freestanding vanity.
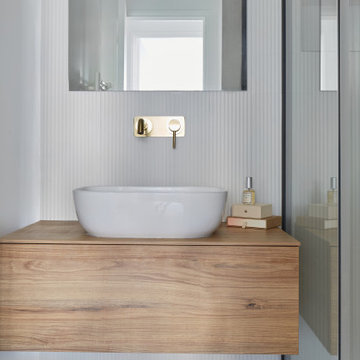
Rénovation complète d'un appartement de 65m² dans le 20ème arrondissement de Paris.
This is an example of a small modern 3/4 bathroom in Paris with beaded inset cabinets, light wood cabinets, a curbless shower, white tile, white walls, terra-cotta floors, a drop-in sink, wood benchtops, grey floor, a sliding shower screen, white benchtops, a single vanity and a floating vanity.
This is an example of a small modern 3/4 bathroom in Paris with beaded inset cabinets, light wood cabinets, a curbless shower, white tile, white walls, terra-cotta floors, a drop-in sink, wood benchtops, grey floor, a sliding shower screen, white benchtops, a single vanity and a floating vanity.
Bathroom Design Ideas with Terra-cotta Floors and a Single Vanity
1

