Bathroom Design Ideas with a Single Vanity
Sponsored by

Refine by:
Budget
Sort by:Popular Today
1 - 20 of 2,959 photos
Item 1 of 3

A sunken bath hidden under the double shower creates a bathroom that feels luxuriously large - perfect for a couple who rarely use their bath.
Design ideas for a mid-sized contemporary bathroom in Melbourne with white cabinets, a double shower, white tile, porcelain floors, wood benchtops, grey floor, an open shower, a single vanity, a floating vanity, flat-panel cabinets, a drop-in sink and brown benchtops.
Design ideas for a mid-sized contemporary bathroom in Melbourne with white cabinets, a double shower, white tile, porcelain floors, wood benchtops, grey floor, an open shower, a single vanity, a floating vanity, flat-panel cabinets, a drop-in sink and brown benchtops.

Modern scandinavian inspired powder room. Features, encaustic patterned floor tiles, white tiles and chrome taps.
Inspiration for a mid-sized beach style bathroom in Brisbane with flat-panel cabinets, green cabinets, a one-piece toilet, white tile, porcelain tile, white walls, porcelain floors, engineered quartz benchtops, grey floor, an open shower, white benchtops, a single vanity and a floating vanity.
Inspiration for a mid-sized beach style bathroom in Brisbane with flat-panel cabinets, green cabinets, a one-piece toilet, white tile, porcelain tile, white walls, porcelain floors, engineered quartz benchtops, grey floor, an open shower, white benchtops, a single vanity and a floating vanity.
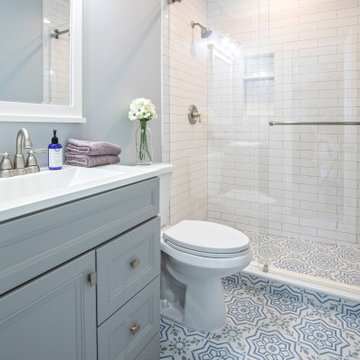
Photo of a small country 3/4 bathroom in Dallas with grey cabinets, an alcove shower, a two-piece toilet, white tile, ceramic tile, blue walls, porcelain floors, an integrated sink, solid surface benchtops, multi-coloured floor, a sliding shower screen, white benchtops, a niche, a single vanity, a freestanding vanity and recessed-panel cabinets.
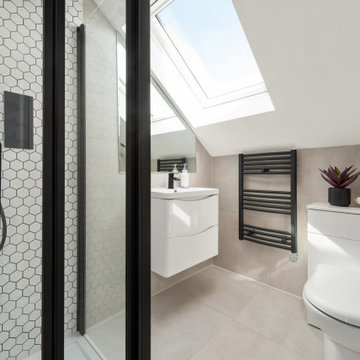
Simple, contemporary lines and great light in this bathroom - it only needed a few accessories tomato it homely.
This small flat on the top floor of the victorian house had a fantastic light but the walls and ceilings were at an angle. Unusual and not easy to furnish, it was difficult for viewers to see how thy can use the space. We managed to make it functional and attractive, and create a happy feel about it - ideal for a first time buyer. It did not stay long on the market.
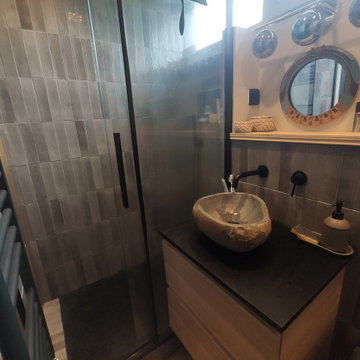
Photo après rénovation
Le chantier a été suivi et réalisé par le client. Je ne propose pas de suivi de chantier
Photo of a small 3/4 bathroom in Clermont-Ferrand with beige cabinets, an alcove shower, a wall-mount toilet, gray tile, beige walls, light hardwood floors, a console sink, beige floor, a sliding shower screen, black benchtops, a single vanity, a floating vanity and wallpaper.
Photo of a small 3/4 bathroom in Clermont-Ferrand with beige cabinets, an alcove shower, a wall-mount toilet, gray tile, beige walls, light hardwood floors, a console sink, beige floor, a sliding shower screen, black benchtops, a single vanity, a floating vanity and wallpaper.
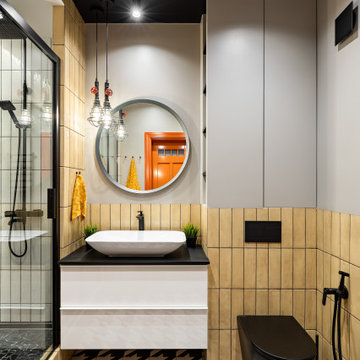
Ванная комната с яркой оранжевой дверью, напольной плиткой "гусиная лапка" и черным потолком.
This is an example of a small contemporary master bathroom in Saint Petersburg with flat-panel cabinets, white cabinets, an undermount tub, a shower/bathtub combo, a wall-mount toilet, yellow tile, ceramic tile, grey walls, ceramic floors, a vessel sink, solid surface benchtops, black floor, black benchtops, a niche, a single vanity and a floating vanity.
This is an example of a small contemporary master bathroom in Saint Petersburg with flat-panel cabinets, white cabinets, an undermount tub, a shower/bathtub combo, a wall-mount toilet, yellow tile, ceramic tile, grey walls, ceramic floors, a vessel sink, solid surface benchtops, black floor, black benchtops, a niche, a single vanity and a floating vanity.

Distribuimos de manera mas funcional los elementos del baño original, aportando una bañera de grandes dimensiones y un mobiliario con mucha capacidad.
Escogemos unas baldosas fabricadas con material reciclado y KM0 que aportan el toque manual con su textura desigual en los baños.
Los grifos trabajan a baja presión, con ahorro de agua y materiales de larga durabilidad preparados para convivir con la cal del agua de Barcelona.

Design ideas for a mid-sized contemporary kids bathroom in Atlanta with shaker cabinets, blue cabinets, a freestanding tub, a shower/bathtub combo, a one-piece toilet, black and white tile, cement tile, white walls, cement tiles, an undermount sink, marble benchtops, multi-coloured floor, a shower curtain, white benchtops, a niche, a single vanity and a freestanding vanity.
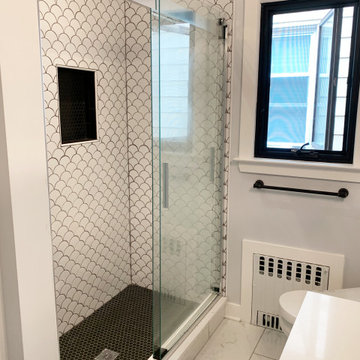
The project: update a tired and dated bathroom on a tight budget. We had to work with the existing space, so we choose modern materials, clean lines, and a black & white color palette. The result is quite stunning and we were able to stay on budget!
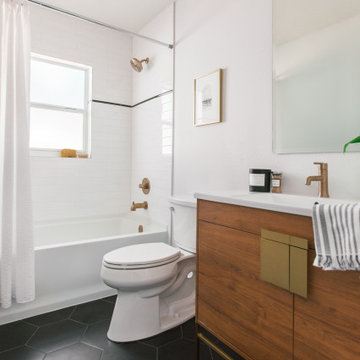
This is an example of a small scandinavian master bathroom in Tampa with flat-panel cabinets, brown cabinets, an alcove tub, an alcove shower, white tile, subway tile, white walls, ceramic floors, an integrated sink, engineered quartz benchtops, black floor, a shower curtain, white benchtops, a single vanity and a freestanding vanity.
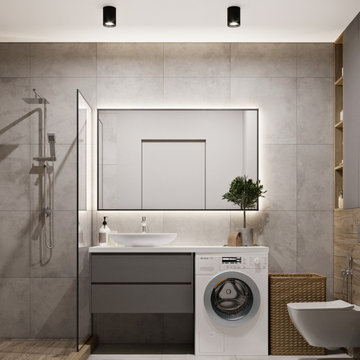
Mid-sized contemporary 3/4 bathroom in Other with an alcove shower, a wall-mount toilet, gray tile, a shower curtain, flat-panel cabinets, grey cabinets, porcelain tile, grey walls, porcelain floors, a vessel sink, solid surface benchtops, grey floor, white benchtops, a laundry, a single vanity and a floating vanity.
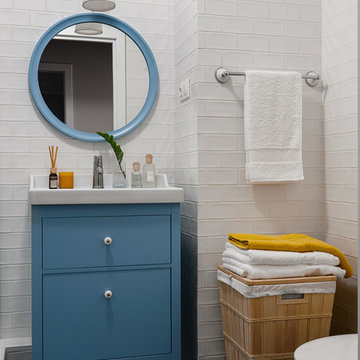
Inspiration for a small transitional bathroom in Other with flat-panel cabinets, blue cabinets, white tile, blue floor, subway tile, white walls, white benchtops, a single vanity and a freestanding vanity.
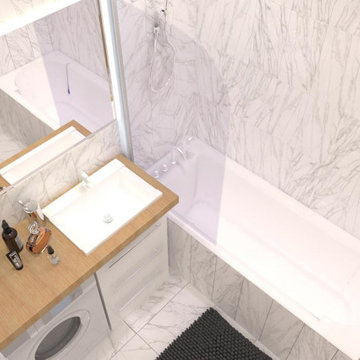
Inspiration for a small contemporary master bathroom in Moscow with an undermount tub, brown benchtops and a single vanity.

A perfect mix of blue hues and clean white tile make this bathroom a retreat! The addition of the crane wallpaper tied the space together and made this room unique.
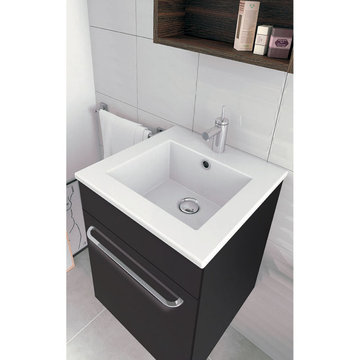
Modern 16 in. Wall-Mount Anthracite Vanity Set Qubo by Royo, RV5W-16A
Small contemporary master bathroom in Philadelphia with flat-panel cabinets, black cabinets, a drop-in sink, white benchtops, a single vanity and a floating vanity.
Small contemporary master bathroom in Philadelphia with flat-panel cabinets, black cabinets, a drop-in sink, white benchtops, a single vanity and a floating vanity.
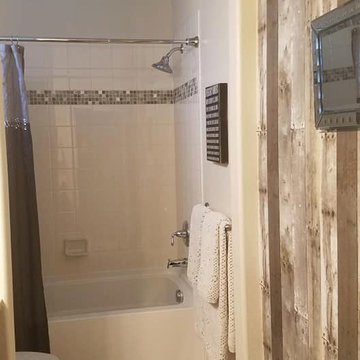
Mid-sized eclectic bathroom in Denver with a drop-in tub, a shower/bathtub combo, beige walls, medium hardwood floors, a single vanity, a built-in vanity and wallpaper.
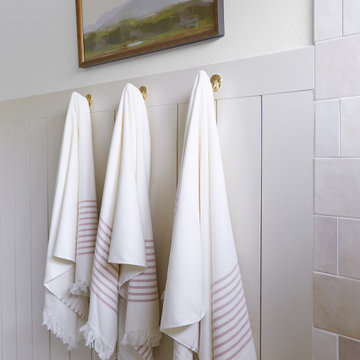
Design ideas for a mid-sized traditional bathroom in Los Angeles with marble benchtops and a single vanity.
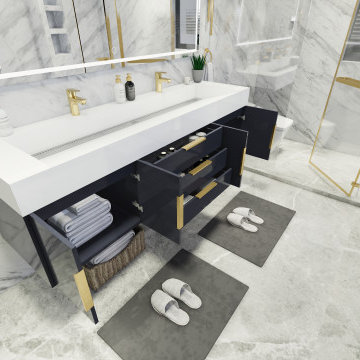
58.875″ W x 19.75″ D x 36″ H
• 3 drawers, 4 doors and 2 shelves
• Aluminum alloy frame
• MDF cabinet
• Reinforced acrylic sink top
• Fully assembled for easy installation
• Scratch, stain, and bacteria resistant surface
• Integrated European soft-closing hardware
• Multi stage finish to ensure durability and quality
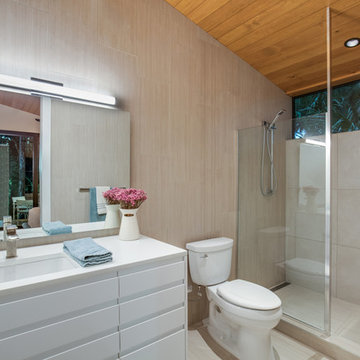
I built this on my property for my aging father who has some health issues. Handicap accessibility was a factor in design. His dream has always been to try retire to a cabin in the woods. This is what he got.
It is a 1 bedroom, 1 bath with a great room. It is 600 sqft of AC space. The footprint is 40' x 26' overall.
The site was the former home of our pig pen. I only had to take 1 tree to make this work and I planted 3 in its place. The axis is set from root ball to root ball. The rear center is aligned with mean sunset and is visible across a wetland.
The goal was to make the home feel like it was floating in the palms. The geometry had to simple and I didn't want it feeling heavy on the land so I cantilevered the structure beyond exposed foundation walls. My barn is nearby and it features old 1950's "S" corrugated metal panel walls. I used the same panel profile for my siding. I ran it vertical to match the barn, but also to balance the length of the structure and stretch the high point into the canopy, visually. The wood is all Southern Yellow Pine. This material came from clearing at the Babcock Ranch Development site. I ran it through the structure, end to end and horizontally, to create a seamless feel and to stretch the space. It worked. It feels MUCH bigger than it is.
I milled the material to specific sizes in specific areas to create precise alignments. Floor starters align with base. Wall tops adjoin ceiling starters to create the illusion of a seamless board. All light fixtures, HVAC supports, cabinets, switches, outlets, are set specifically to wood joints. The front and rear porch wood has three different milling profiles so the hypotenuse on the ceilings, align with the walls, and yield an aligned deck board below. Yes, I over did it. It is spectacular in its detailing. That's the benefit of small spaces.
Concrete counters and IKEA cabinets round out the conversation.
For those who cannot live tiny, I offer the Tiny-ish House.
Photos by Ryan Gamma
Staging by iStage Homes
Design Assistance Jimmy Thornton

Photo of a mid-sized transitional kids bathroom in London with beige cabinets, an open shower, a one-piece toilet, blue tile, porcelain tile, beige walls, porcelain floors, blue floor, an open shower, a single vanity and a floating vanity.
Bathroom Design Ideas with a Single Vanity
1

