Bathroom Design Ideas with Glass Tile and a Sliding Shower Screen
Refine by:
Budget
Sort by:Popular Today
1 - 20 of 775 photos
Item 1 of 3

Photo of a mid-sized transitional master bathroom in Philadelphia with shaker cabinets, brown cabinets, an alcove shower, green tile, glass tile, green walls, marble floors, an integrated sink, solid surface benchtops, white floor, a sliding shower screen, white benchtops and a double vanity.

The bathtub was replaced with the Asher alcove bathtub by Kohler to compliment the clean lines of the Asher toilet.
The shower curtain was eliminated and replaced with a frameless sliding glass door by Vigo.
Two colors and materials were used for the tile. We took up to the ceiling. Glass Night Sky 3x12 subway tile was used for the upper portion in a 4x4 herringbone pattern while gloss white 3x6 ceramic subway tile was used for the bottom.
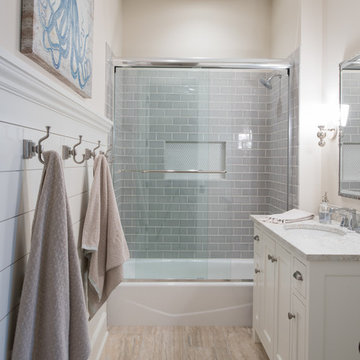
This is an example of a beach style 3/4 bathroom in Minneapolis with recessed-panel cabinets, white cabinets, an alcove tub, a shower/bathtub combo, gray tile, glass tile, beige walls, an undermount sink, beige floor and a sliding shower screen.
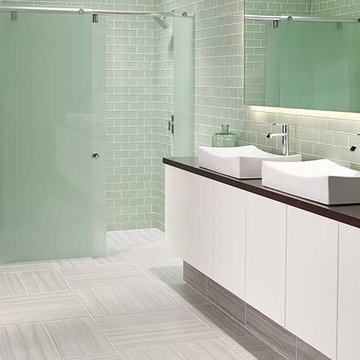
Glass subway tiles
Inspiration for a mid-sized modern master bathroom in Orlando with flat-panel cabinets, white cabinets, a corner shower, a one-piece toilet, gray tile, glass tile, grey walls, porcelain floors, a vessel sink, solid surface benchtops, grey floor and a sliding shower screen.
Inspiration for a mid-sized modern master bathroom in Orlando with flat-panel cabinets, white cabinets, a corner shower, a one-piece toilet, gray tile, glass tile, grey walls, porcelain floors, a vessel sink, solid surface benchtops, grey floor and a sliding shower screen.
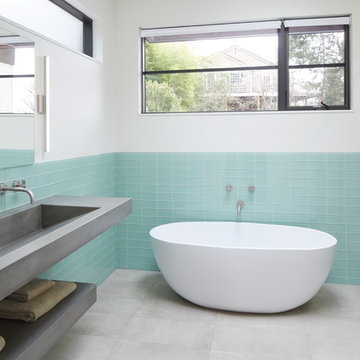
Sally Painter
This is an example of a contemporary bathroom in Portland with a freestanding tub, an alcove shower, blue tile, glass tile, white walls, a trough sink, grey floor, a sliding shower screen and grey benchtops.
This is an example of a contemporary bathroom in Portland with a freestanding tub, an alcove shower, blue tile, glass tile, white walls, a trough sink, grey floor, a sliding shower screen and grey benchtops.
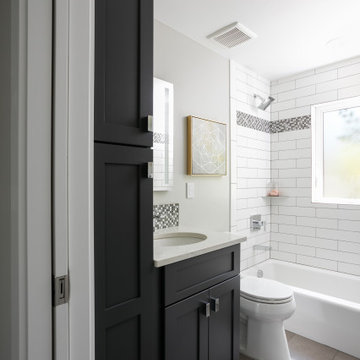
Modern yet neutral bathroom remodel featuring subway tile and a glass tile accent strip.
Mid-sized transitional kids bathroom in Denver with shaker cabinets, black cabinets, an alcove tub, a shower/bathtub combo, a one-piece toilet, gray tile, glass tile, grey walls, porcelain floors, an undermount sink, engineered quartz benchtops, beige floor, a sliding shower screen, white benchtops, a single vanity and a built-in vanity.
Mid-sized transitional kids bathroom in Denver with shaker cabinets, black cabinets, an alcove tub, a shower/bathtub combo, a one-piece toilet, gray tile, glass tile, grey walls, porcelain floors, an undermount sink, engineered quartz benchtops, beige floor, a sliding shower screen, white benchtops, a single vanity and a built-in vanity.
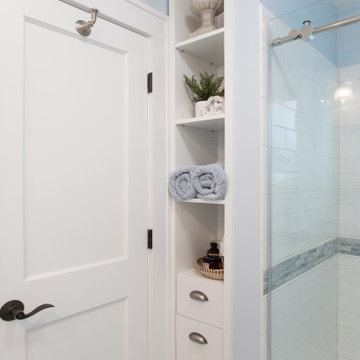
This project was focused on eeking out space for another bathroom for this growing family. The three bedroom, Craftsman bungalow was originally built with only one bathroom, which is typical for the era. The challenge was to find space without compromising the existing storage in the home. It was achieved by claiming the closet areas between two bedrooms, increasing the original 29" depth and expanding into the larger of the two bedrooms. The result was a compact, yet efficient bathroom. Classic finishes are respectful of the vernacular and time period of the home.
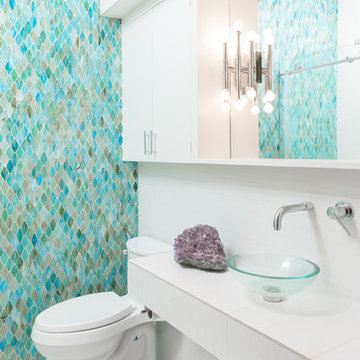
Julep Studio, LLC
This is an example of a small midcentury kids bathroom in New Orleans with flat-panel cabinets, white cabinets, an alcove tub, a shower/bathtub combo, a two-piece toilet, blue tile, glass tile, white walls, porcelain floors, a vessel sink, tile benchtops, white floor, a sliding shower screen, white benchtops, a niche, a single vanity, a floating vanity and decorative wall panelling.
This is an example of a small midcentury kids bathroom in New Orleans with flat-panel cabinets, white cabinets, an alcove tub, a shower/bathtub combo, a two-piece toilet, blue tile, glass tile, white walls, porcelain floors, a vessel sink, tile benchtops, white floor, a sliding shower screen, white benchtops, a niche, a single vanity, a floating vanity and decorative wall panelling.
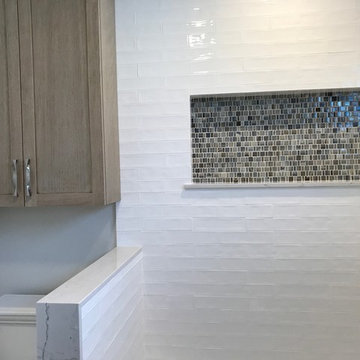
Hand made subway tile on shower tub combo walls.
Glass tile accent in shower niche.
Photo of a mid-sized contemporary kids bathroom in Los Angeles with shaker cabinets, light wood cabinets, a corner tub, a shower/bathtub combo, a one-piece toilet, beige tile, glass tile, beige walls, porcelain floors, an undermount sink, engineered quartz benchtops, beige floor and a sliding shower screen.
Photo of a mid-sized contemporary kids bathroom in Los Angeles with shaker cabinets, light wood cabinets, a corner tub, a shower/bathtub combo, a one-piece toilet, beige tile, glass tile, beige walls, porcelain floors, an undermount sink, engineered quartz benchtops, beige floor and a sliding shower screen.
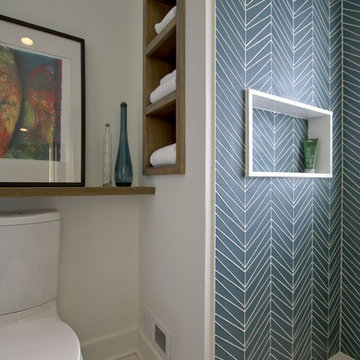
The shower nice is wrapped in a quartz slab frame. Our craftsmen built the niche to perfectly match the layout of the Island Stone Waveline Mini glass mosiac tile. A towel storage cabinet was recessed into the wall, also custom built by our craftsmen to match the color of the vanity. Design by Ashley Fruits. Photo by Christopher Wright, CR.
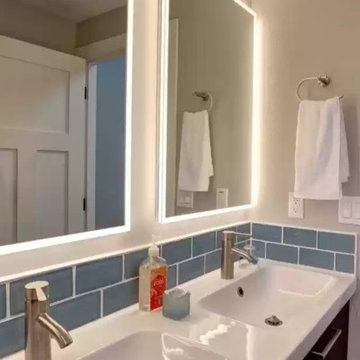
1990s small master bathroom
This is an example of a small transitional master bathroom in Portland with flat-panel cabinets, dark wood cabinets, an open shower, a two-piece toilet, blue tile, glass tile, grey walls, porcelain floors, white floor, a sliding shower screen, white benchtops, a shower seat, a double vanity and a floating vanity.
This is an example of a small transitional master bathroom in Portland with flat-panel cabinets, dark wood cabinets, an open shower, a two-piece toilet, blue tile, glass tile, grey walls, porcelain floors, white floor, a sliding shower screen, white benchtops, a shower seat, a double vanity and a floating vanity.
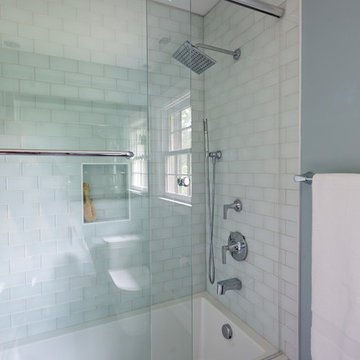
Design ideas for a small transitional kids bathroom in Charlotte with flat-panel cabinets, dark wood cabinets, an alcove tub, a shower/bathtub combo, a one-piece toilet, white tile, glass tile, blue walls, ceramic floors, a vessel sink, marble benchtops, grey floor and a sliding shower screen.
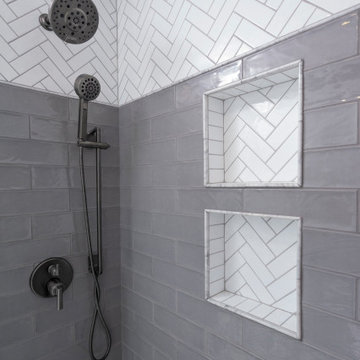
Photo of a mid-sized transitional 3/4 bathroom in Philadelphia with shaker cabinets, grey cabinets, an alcove shower, a two-piece toilet, gray tile, glass tile, blue walls, porcelain floors, an undermount sink, engineered quartz benchtops, grey floor, a sliding shower screen, white benchtops, a niche, a double vanity and a built-in vanity.

Glass wall through the room and into the shower with built-in mirror/medicine cabinet. Handheld with shower head in chrome
Photo of a small transitional bathroom in Other with shaker cabinets, dark wood cabinets, an alcove tub, a shower/bathtub combo, a two-piece toilet, beige tile, glass tile, beige walls, porcelain floors, an integrated sink, solid surface benchtops, beige floor, a sliding shower screen, white benchtops, a single vanity and a built-in vanity.
Photo of a small transitional bathroom in Other with shaker cabinets, dark wood cabinets, an alcove tub, a shower/bathtub combo, a two-piece toilet, beige tile, glass tile, beige walls, porcelain floors, an integrated sink, solid surface benchtops, beige floor, a sliding shower screen, white benchtops, a single vanity and a built-in vanity.
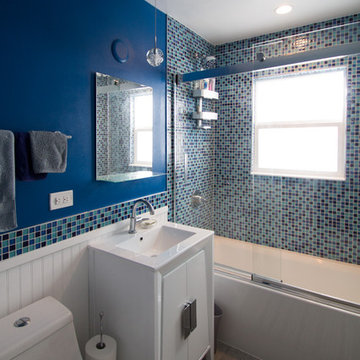
This wonderful Denver bathroom is a relaxing retreat in an urban environment! Our client wanted a deep blue escape, and we achieved that through various aesthetic applications. Deep blue painted walls and dancing blue glass mosaic move throughout the space. We introduced concrete-look floor tiles for a bit of natural stone earthiness. The rich colors are contrasted by sharp whites and bright chromes.
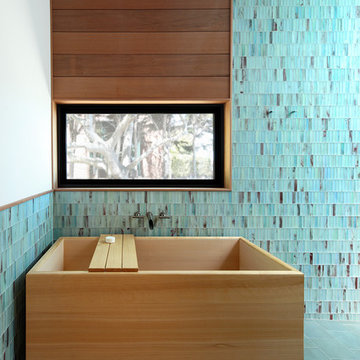
Mark Woods
Photo of a large contemporary master bathroom in San Francisco with a japanese tub, a double shower, green tile, glass tile, green walls, porcelain floors, grey floor and a sliding shower screen.
Photo of a large contemporary master bathroom in San Francisco with a japanese tub, a double shower, green tile, glass tile, green walls, porcelain floors, grey floor and a sliding shower screen.
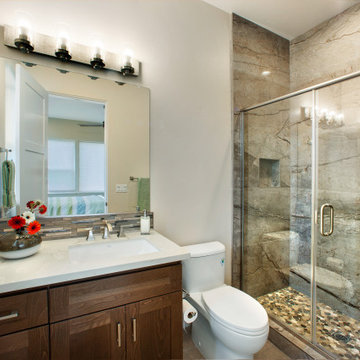
Design ideas for a mid-sized transitional 3/4 bathroom in Sacramento with shaker cabinets, brown cabinets, an alcove shower, a two-piece toilet, brown tile, glass tile, beige walls, porcelain floors, an undermount sink, engineered quartz benchtops, brown floor, a sliding shower screen, white benchtops, a single vanity and a freestanding vanity.

This is an example of a small transitional 3/4 bathroom in Los Angeles with shaker cabinets, light wood cabinets, an alcove shower, a two-piece toilet, blue tile, glass tile, grey walls, porcelain floors, an undermount sink, engineered quartz benchtops, grey floor, a sliding shower screen, white benchtops, a single vanity and a built-in vanity.
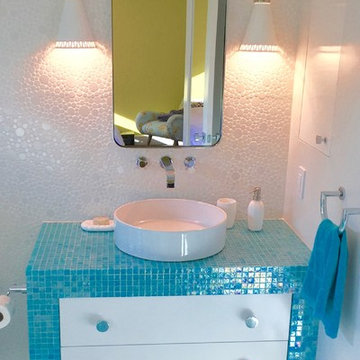
Kids Bath 2
Mid-sized midcentury kids bathroom in Orange County with flat-panel cabinets, white cabinets, blue tile, glass tile, white walls, mosaic tile floors, a vessel sink, tile benchtops, an alcove tub, a shower/bathtub combo, a one-piece toilet, blue floor and a sliding shower screen.
Mid-sized midcentury kids bathroom in Orange County with flat-panel cabinets, white cabinets, blue tile, glass tile, white walls, mosaic tile floors, a vessel sink, tile benchtops, an alcove tub, a shower/bathtub combo, a one-piece toilet, blue floor and a sliding shower screen.
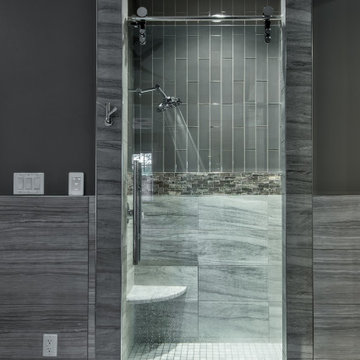
Contemporary step down shower with combination of glass, porcelain, and marble tiles. All in different grey tones. Along with chrome fixtures and a glass sliding barn door.
Bathroom Design Ideas with Glass Tile and a Sliding Shower Screen
1