Bathroom Design Ideas with Open Cabinets and a Sliding Shower Screen
Refine by:
Budget
Sort by:Popular Today
1 - 20 of 873 photos
Item 1 of 3
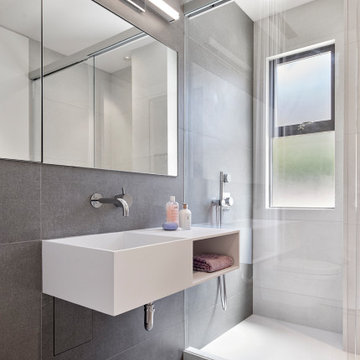
Inspiration for a small contemporary 3/4 bathroom in San Francisco with open cabinets, white cabinets, an alcove shower, a wall-mount toilet, gray tile, an integrated sink, grey floor, a sliding shower screen, white benchtops, a single vanity and a floating vanity.

This is an example of a mid-sized midcentury 3/4 bathroom in Los Angeles with open cabinets, grey cabinets, an alcove shower, a one-piece toilet, white tile, subway tile, white walls, mosaic tile floors, an integrated sink, wood benchtops, multi-coloured floor, a sliding shower screen, grey benchtops, a niche, a single vanity and a freestanding vanity.
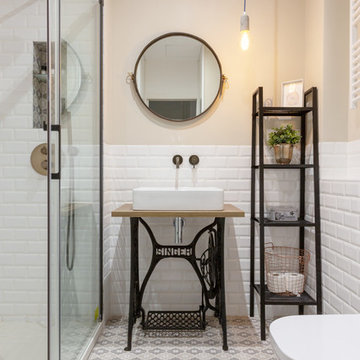
Baño de estilo industrial
This is an example of a scandinavian 3/4 bathroom in Madrid with open cabinets, an alcove shower, white tile, subway tile, beige walls, a vessel sink, wood benchtops, beige floor, a sliding shower screen and brown benchtops.
This is an example of a scandinavian 3/4 bathroom in Madrid with open cabinets, an alcove shower, white tile, subway tile, beige walls, a vessel sink, wood benchtops, beige floor, a sliding shower screen and brown benchtops.
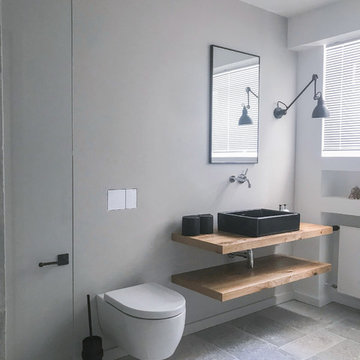
This is an example of a mid-sized contemporary 3/4 bathroom in Frankfurt with a freestanding tub, a curbless shower, a wall-mount toilet, gray tile, a vessel sink, grey floor, open cabinets, light wood cabinets, grey walls, slate floors, wood benchtops, brown benchtops and a sliding shower screen.
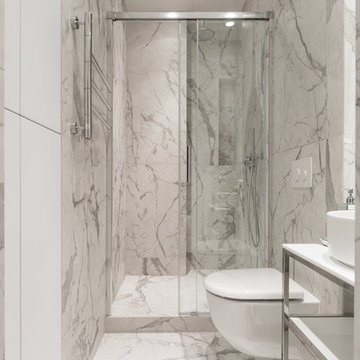
Фотограф: Дмитрий Цыренщиков
Архитектор: Владимир Березин
Design ideas for a small contemporary 3/4 bathroom in Saint Petersburg with open cabinets, a wall-mount toilet, gray tile, white tile, marble, marble floors, a vessel sink, grey floor, white cabinets, an alcove shower, white walls and a sliding shower screen.
Design ideas for a small contemporary 3/4 bathroom in Saint Petersburg with open cabinets, a wall-mount toilet, gray tile, white tile, marble, marble floors, a vessel sink, grey floor, white cabinets, an alcove shower, white walls and a sliding shower screen.
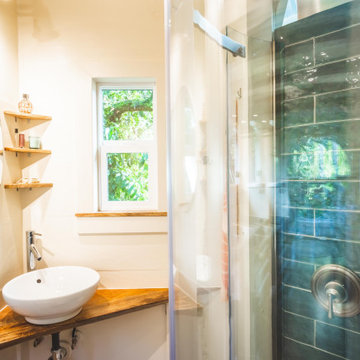
This tiny home has utilized space-saving design and put the bathroom vanity in the corner of the bathroom. Natural light in addition to track lighting makes this vanity perfect for getting ready in the morning. Triangle corner shelves give an added space for personal items to keep from cluttering the wood counter. This contemporary, costal Tiny Home features a bathroom with a shower built out over the tongue of the trailer it sits on saving space and creating space in the bathroom. This shower has it's own clear roofing giving the shower a skylight. This allows tons of light to shine in on the beautiful blue tiles that shape this corner shower. Stainless steel planters hold ferns giving the shower an outdoor feel. With sunlight, plants, and a rain shower head above the shower, it is just like an outdoor shower only with more convenience and privacy. The curved glass shower door gives the whole tiny home bathroom a bigger feel while letting light shine through to the rest of the bathroom. The blue tile shower has niches; built-in shower shelves to save space making your shower experience even better. The bathroom door is a pocket door, saving space in both the bathroom and kitchen to the other side. The frosted glass pocket door also allows light to shine through.
This Tiny Home has a unique shower structure that points out over the tongue of the tiny house trailer. This provides much more room to the entire bathroom and centers the beautiful shower so that it is what you see looking through the bathroom door. The gorgeous blue tile is hit with natural sunlight from above allowed in to nurture the ferns by way of clear roofing. Yes, there is a skylight in the shower and plants making this shower conveniently located in your bathroom feel like an outdoor shower. It has a large rounded sliding glass door that lets the space feel open and well lit. There is even a frosted sliding pocket door that also lets light pass back and forth. There are built-in shelves to conserve space making the shower, bathroom, and thus the tiny house, feel larger, open and airy.
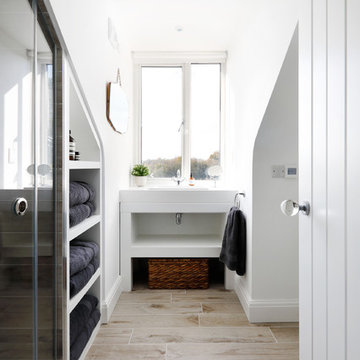
Emma Wood
Inspiration for a small contemporary master bathroom in Sussex with white cabinets, white walls, ceramic floors, laminate benchtops, beige floor, a sliding shower screen, open cabinets, a two-piece toilet and a console sink.
Inspiration for a small contemporary master bathroom in Sussex with white cabinets, white walls, ceramic floors, laminate benchtops, beige floor, a sliding shower screen, open cabinets, a two-piece toilet and a console sink.
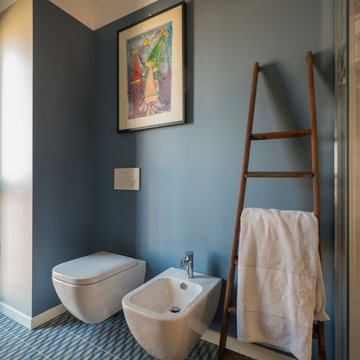
Liadesign
Design ideas for a small contemporary 3/4 bathroom in Milan with open cabinets, dark wood cabinets, a corner shower, a two-piece toilet, gray tile, porcelain tile, blue walls, porcelain floors, a console sink, wood benchtops, multi-coloured floor and a sliding shower screen.
Design ideas for a small contemporary 3/4 bathroom in Milan with open cabinets, dark wood cabinets, a corner shower, a two-piece toilet, gray tile, porcelain tile, blue walls, porcelain floors, a console sink, wood benchtops, multi-coloured floor and a sliding shower screen.
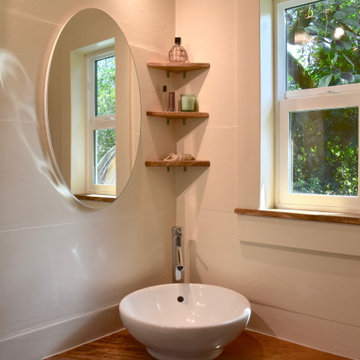
This tiny home has utilized space-saving design and put the bathroom vanity in the corner of the bathroom. Natural light in addition to track lighting makes this vanity perfect for getting ready in the morning. Triangle corner shelves give an added space for personal items to keep from cluttering the wood counter. This contemporary, costal Tiny Home features a bathroom with a shower built out over the tongue of the trailer it sits on saving space and creating space in the bathroom. This shower has it's own clear roofing giving the shower a skylight. This allows tons of light to shine in on the beautiful blue tiles that shape this corner shower. Stainless steel planters hold ferns giving the shower an outdoor feel. With sunlight, plants, and a rain shower head above the shower, it is just like an outdoor shower only with more convenience and privacy. The curved glass shower door gives the whole tiny home bathroom a bigger feel while letting light shine through to the rest of the bathroom. The blue tile shower has niches; built-in shower shelves to save space making your shower experience even better. The bathroom door is a pocket door, saving space in both the bathroom and kitchen to the other side. The frosted glass pocket door also allows light to shine through.
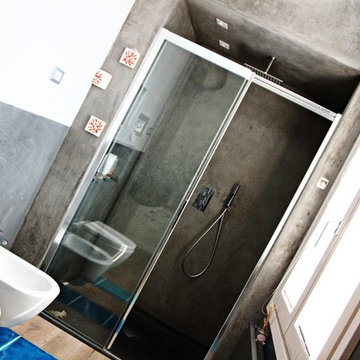
Foto © claudia murgese 2019
Inspiration for a mid-sized contemporary 3/4 bathroom in Milan with open cabinets, light wood cabinets, a curbless shower, a wall-mount toilet, grey walls, light hardwood floors, a vessel sink, wood benchtops and a sliding shower screen.
Inspiration for a mid-sized contemporary 3/4 bathroom in Milan with open cabinets, light wood cabinets, a curbless shower, a wall-mount toilet, grey walls, light hardwood floors, a vessel sink, wood benchtops and a sliding shower screen.
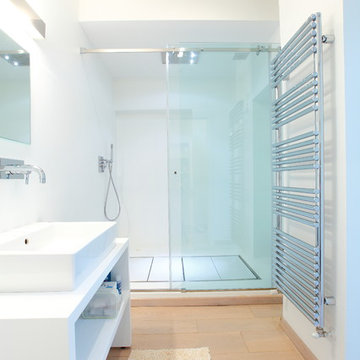
PRIVATE HOUSE Renovation Project
Mid-sized modern 3/4 bathroom in Milan with white walls, light hardwood floors, white cabinets, an alcove shower, a vessel sink, laminate benchtops, a sliding shower screen and open cabinets.
Mid-sized modern 3/4 bathroom in Milan with white walls, light hardwood floors, white cabinets, an alcove shower, a vessel sink, laminate benchtops, a sliding shower screen and open cabinets.
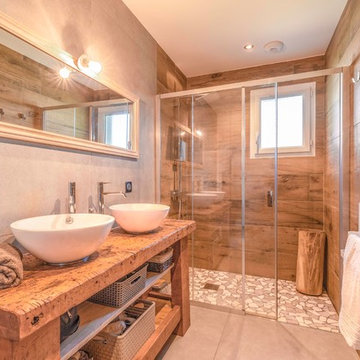
mez photographie
This is an example of a contemporary 3/4 bathroom in Grenoble with open cabinets, medium wood cabinets, an alcove shower, brown tile, grey walls, a vessel sink, wood benchtops, grey floor, a sliding shower screen and brown benchtops.
This is an example of a contemporary 3/4 bathroom in Grenoble with open cabinets, medium wood cabinets, an alcove shower, brown tile, grey walls, a vessel sink, wood benchtops, grey floor, a sliding shower screen and brown benchtops.
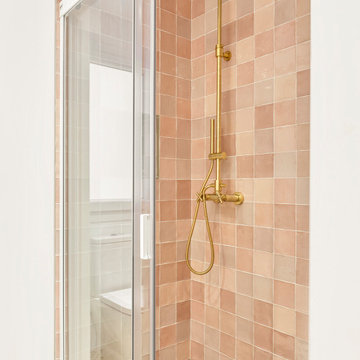
Este baño en suite en el que se ha jugado con los tonos azules del alicatado de WOW, madera y tonos grises. Esta reforma de baño tiene una bañera exenta y una ducha de obra, en la que se ha utilizado el mismo pavimento con acabado cementoso que la zona general del baño. Con este acabo cementoso en los espacios se ha conseguido crear un estilo atemporal que no pasará de moda. Se ha instalado grifería empotrada tanto en la ducha como en el lavabo, un baño muy elegante al que le sumamos calidez con el mobiliario de madera.
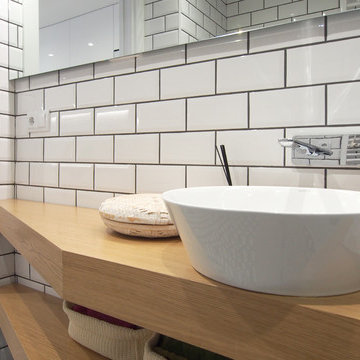
LAURA MARTÍNEZ CASARES
Inspiration for a mid-sized scandinavian master bathroom in Other with open cabinets, light wood cabinets, a curbless shower, a one-piece toilet, black and white tile, ceramic tile, white walls, ceramic floors, a vessel sink, wood benchtops, multi-coloured floor, a sliding shower screen and brown benchtops.
Inspiration for a mid-sized scandinavian master bathroom in Other with open cabinets, light wood cabinets, a curbless shower, a one-piece toilet, black and white tile, ceramic tile, white walls, ceramic floors, a vessel sink, wood benchtops, multi-coloured floor, a sliding shower screen and brown benchtops.
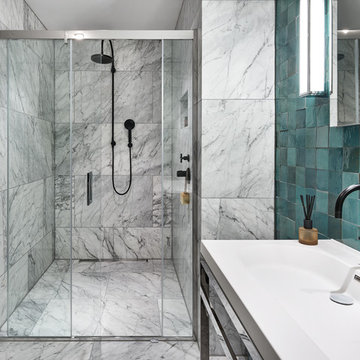
The oversize Master bathroom is covered in statuary marble except for the feature wall in a striking teal zelliges tile. The black Dornbracht taps add edge and the polished stainless vanity console tightens up the looseness of the tiles.
Nick Rochowski photography
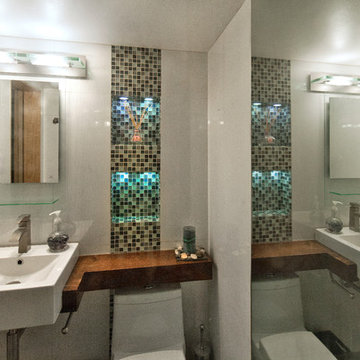
Kenneth Wyner
Photo of a small modern 3/4 bathroom in DC Metro with an integrated sink, open cabinets, dark wood cabinets, wood benchtops, an alcove shower, a one-piece toilet, white tile, ceramic tile, white walls, porcelain floors, grey floor and a sliding shower screen.
Photo of a small modern 3/4 bathroom in DC Metro with an integrated sink, open cabinets, dark wood cabinets, wood benchtops, an alcove shower, a one-piece toilet, white tile, ceramic tile, white walls, porcelain floors, grey floor and a sliding shower screen.
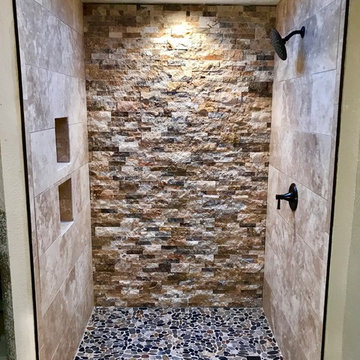
Mid-sized modern master bathroom in Albuquerque with open cabinets, dark wood cabinets, an alcove shower, beige tile, stone tile, beige walls, concrete floors, wood benchtops, brown floor, a sliding shower screen and brown benchtops.

This is an example of a small modern 3/4 bathroom in Boston with open cabinets, brown cabinets, an alcove shower, a one-piece toilet, white tile, ceramic tile, grey walls, ceramic floors, an undermount sink, concrete benchtops, grey floor, a sliding shower screen, grey benchtops, a niche, a single vanity, a freestanding vanity and wood.
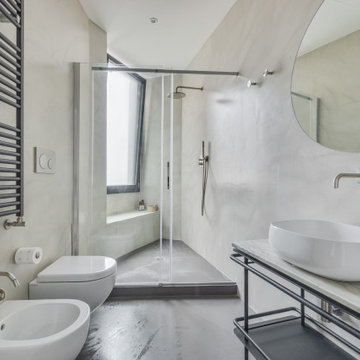
Design ideas for an expansive industrial 3/4 bathroom in Rome with open cabinets, grey cabinets, a wall-mount toilet, grey walls, a vessel sink, marble benchtops, grey floor, a sliding shower screen, a single vanity and a freestanding vanity.
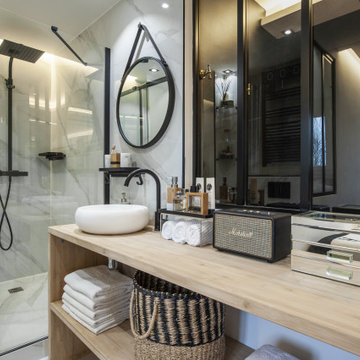
Inspiration for a contemporary bathroom in Paris with open cabinets, light wood cabinets, a corner shower, gray tile, a vessel sink, wood benchtops, a sliding shower screen, beige benchtops, a single vanity and a freestanding vanity.
Bathroom Design Ideas with Open Cabinets and a Sliding Shower Screen
1