Bathroom Design Ideas with a Sliding Shower Screen
Refine by:
Budget
Sort by:Popular Today
1 - 18 of 18 photos
Item 1 of 3
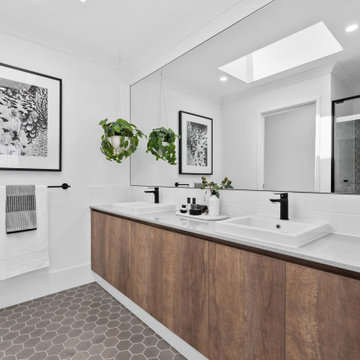
This is an example of a large scandinavian 3/4 bathroom in Perth with flat-panel cabinets, medium wood cabinets, an alcove shower, white walls, a drop-in sink, grey floor, a sliding shower screen and grey benchtops.
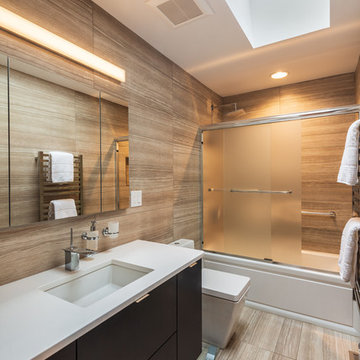
Photo of a contemporary 3/4 bathroom in Other with blue cabinets, an alcove tub, a shower/bathtub combo, brown tile, light hardwood floors, an undermount sink, brown floor, a sliding shower screen and white benchtops.
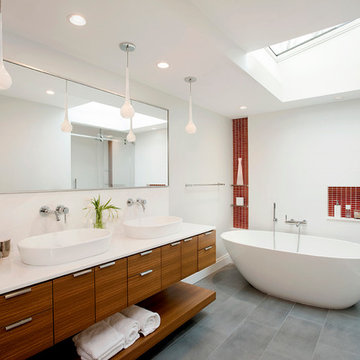
Shelly Harrison Photography
This is an example of a contemporary master bathroom in Boston with flat-panel cabinets, medium wood cabinets, a freestanding tub, red tile, white walls, a vessel sink and a sliding shower screen.
This is an example of a contemporary master bathroom in Boston with flat-panel cabinets, medium wood cabinets, a freestanding tub, red tile, white walls, a vessel sink and a sliding shower screen.
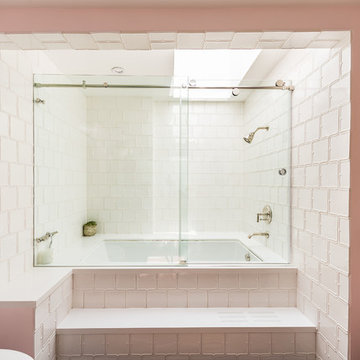
Inspiration for a traditional master bathroom in Los Angeles with an alcove tub, a shower/bathtub combo, white tile, pink walls, a sliding shower screen and ceramic tile.
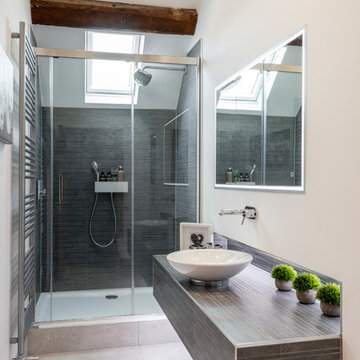
Inspiration for a small contemporary master bathroom in West Midlands with beige walls, porcelain floors, a vessel sink, tile benchtops, grey floor, a sliding shower screen, grey benchtops, gray tile and an alcove shower.
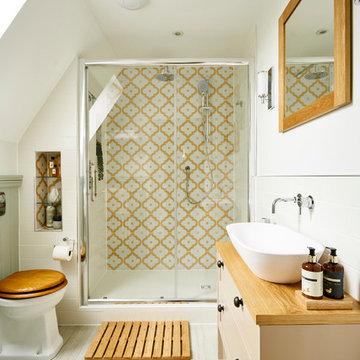
Justin Lambert
Inspiration for a small traditional master bathroom in Sussex with flat-panel cabinets, beige cabinets, an open shower, a one-piece toilet, multi-coloured tile, ceramic tile, white walls, ceramic floors, a trough sink, wood benchtops, beige floor, a sliding shower screen and beige benchtops.
Inspiration for a small traditional master bathroom in Sussex with flat-panel cabinets, beige cabinets, an open shower, a one-piece toilet, multi-coloured tile, ceramic tile, white walls, ceramic floors, a trough sink, wood benchtops, beige floor, a sliding shower screen and beige benchtops.
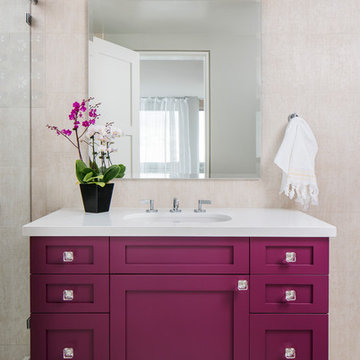
Design ideas for a transitional bathroom in San Diego with shaker cabinets, an alcove shower, beige tile, an undermount sink, beige floor, a sliding shower screen and white benchtops.
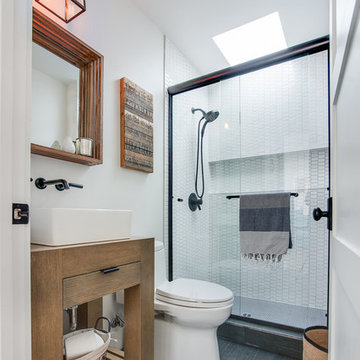
Beach style 3/4 bathroom in Los Angeles with flat-panel cabinets, light wood cabinets, a corner tub, white tile, glass sheet wall, blue walls, a drop-in sink, a one-piece toilet and a sliding shower screen.
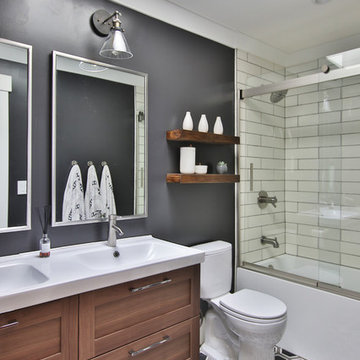
Large transitional bathroom in San Francisco with shaker cabinets, dark wood cabinets, an alcove tub, a shower/bathtub combo, white tile, black walls, an integrated sink, multi-coloured floor, white benchtops, a two-piece toilet, subway tile, cement tiles, solid surface benchtops, a sliding shower screen, a double vanity and a floating vanity.
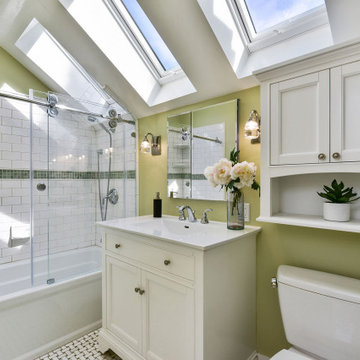
We updated this 1907 two-story family home for re-sale. We added modern design elements and amenities while retaining the home’s original charm in the layout and key details. The aim was to optimize the value of the property for a prospective buyer, within a reasonable budget.
New French doors from kitchen and a rear bedroom open out to a new bi-level deck that allows good sight lines, functional outdoor living space, and easy access to a garden full of mature fruit trees. French doors from an upstairs bedroom open out to a private high deck overlooking the garden. The garage has been converted to a family room that opens to the garden.
The bathrooms and kitchen were remodeled the kitchen with simple, light, classic materials and contemporary lighting fixtures. New windows and skylights flood the spaces with light. Stained wood windows and doors at the kitchen pick up on the original stained wood of the other living spaces.
New redwood picture molding was created for the living room where traces in the plaster suggested that picture molding has originally been. A sweet corner window seat at the living room was restored. At a downstairs bedroom we created a new plate rail and other redwood trim matching the original at the dining room. The original dining room hutch and woodwork were restored and a new mantel built for the fireplace.
We built deep shelves into space carved out of the attic next to upstairs bedrooms and added other built-ins for character and usefulness. Storage was created in nooks throughout the house. A small room off the kitchen was set up for efficient laundry and pantry space.
We provided the future owner of the house with plans showing design possibilities for expanding the house and creating a master suite with upstairs roof dormers and a small addition downstairs. The proposed design would optimize the house for current use while respecting the original integrity of the house.
Photography: John Hayes, Open Homes Photography
https://saikleyarchitects.com/portfolio/classic-craftsman-update/
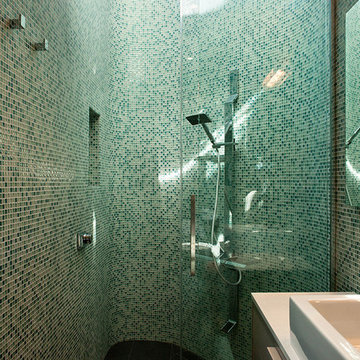
Simon Devitt
This is an example of a small contemporary 3/4 bathroom in Wellington with flat-panel cabinets, a corner shower, green tile, green walls, a vessel sink and a sliding shower screen.
This is an example of a small contemporary 3/4 bathroom in Wellington with flat-panel cabinets, a corner shower, green tile, green walls, a vessel sink and a sliding shower screen.
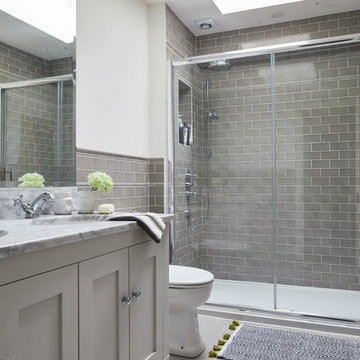
Inspiration for a large transitional 3/4 wet room bathroom in Dublin with recessed-panel cabinets, grey cabinets, gray tile, grey walls, marble benchtops and a sliding shower screen.
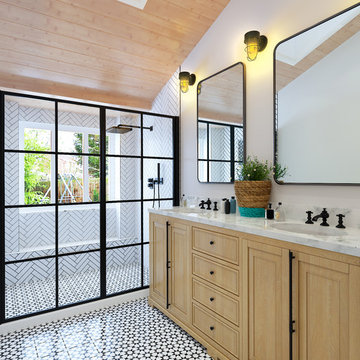
Photo of a scandinavian bathroom in San Diego with raised-panel cabinets, light wood cabinets, an alcove shower, white tile, white walls, an undermount sink, multi-coloured floor, a sliding shower screen and grey benchtops.
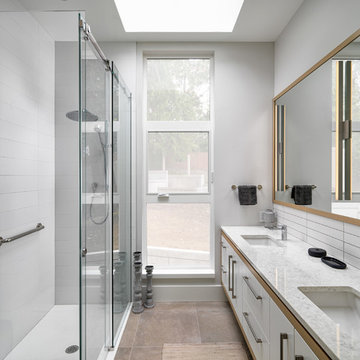
This is an example of a contemporary 3/4 bathroom in Vancouver with flat-panel cabinets, white cabinets, a curbless shower, white tile, grey walls, an undermount sink, beige floor, a sliding shower screen and white benchtops.
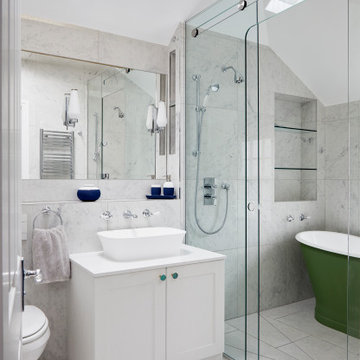
Mid-sized transitional master wet room bathroom in London with shaker cabinets, a freestanding tub, a one-piece toilet, gray tile, porcelain tile, porcelain floors, grey floor, a sliding shower screen, white benchtops, white cabinets and a vessel sink.
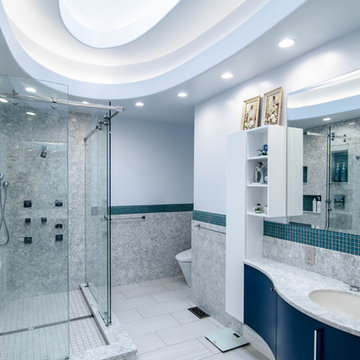
Photo of a contemporary 3/4 bathroom in New York with flat-panel cabinets, blue cabinets, a corner shower, blue tile, gray tile, blue walls, an undermount sink, grey floor and a sliding shower screen.
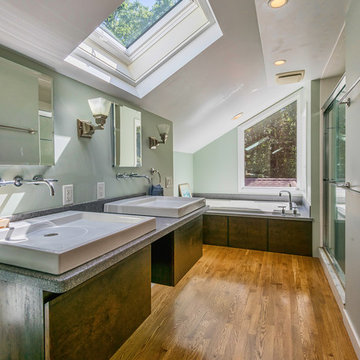
Scott Booth
Design ideas for a contemporary master bathroom in Boston with flat-panel cabinets, dark wood cabinets, a drop-in tub, an alcove shower, green walls, medium hardwood floors, a vessel sink, brown floor, a sliding shower screen and grey benchtops.
Design ideas for a contemporary master bathroom in Boston with flat-panel cabinets, dark wood cabinets, a drop-in tub, an alcove shower, green walls, medium hardwood floors, a vessel sink, brown floor, a sliding shower screen and grey benchtops.
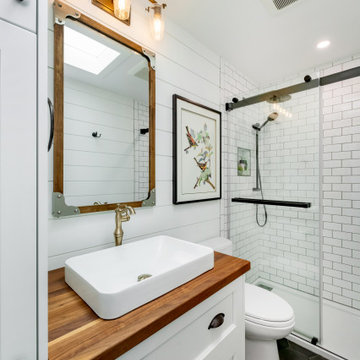
Inspiration for a mid-sized transitional 3/4 bathroom in Other with shaker cabinets, white cabinets, an alcove shower, a two-piece toilet, white tile, subway tile, white walls, a vessel sink, wood benchtops, black floor, a sliding shower screen and brown benchtops.
Bathroom Design Ideas with a Sliding Shower Screen
1