Bathroom Design Ideas with Slate Floors and a Trough Sink
Refine by:
Budget
Sort by:Popular Today
1 - 20 of 189 photos
Item 1 of 3
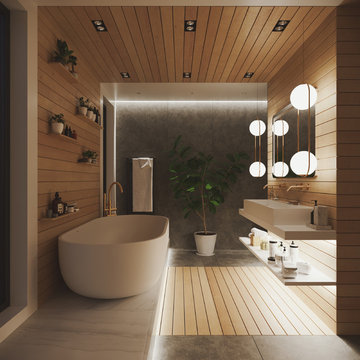
Photo of a large modern kids wet room bathroom in Other with a freestanding tub, a wall-mount toilet, gray tile, slate, white walls, slate floors, a trough sink, engineered quartz benchtops, grey floor, an open shower and white benchtops.
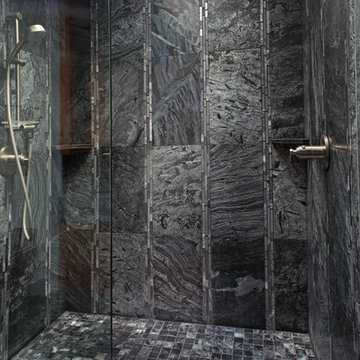
Greg Page Photography
This is an example of a large contemporary master bathroom in Minneapolis with flat-panel cabinets, light wood cabinets, an alcove shower, a one-piece toilet, gray tile, matchstick tile, grey walls, slate floors, a trough sink, limestone benchtops, grey floor and a hinged shower door.
This is an example of a large contemporary master bathroom in Minneapolis with flat-panel cabinets, light wood cabinets, an alcove shower, a one-piece toilet, gray tile, matchstick tile, grey walls, slate floors, a trough sink, limestone benchtops, grey floor and a hinged shower door.
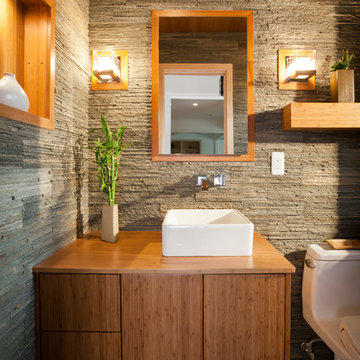
Don Schulte Photography
Small modern bathroom in Detroit with a trough sink, flat-panel cabinets, medium wood cabinets, a one-piece toilet, gray tile, stone tile, slate floors, wood benchtops and grey walls.
Small modern bathroom in Detroit with a trough sink, flat-panel cabinets, medium wood cabinets, a one-piece toilet, gray tile, stone tile, slate floors, wood benchtops and grey walls.
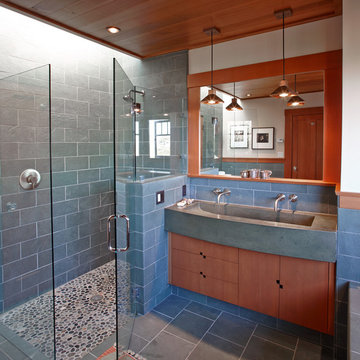
For more information on elements of this design please contact Jennifer Milliken: jennymilliken@gmail.com
Robert J. Schroeder Photography©2014
This is an example of a mid-sized arts and crafts master bathroom in San Francisco with a trough sink, medium wood cabinets, a curbless shower, blue tile, stone tile, beige walls, slate floors and flat-panel cabinets.
This is an example of a mid-sized arts and crafts master bathroom in San Francisco with a trough sink, medium wood cabinets, a curbless shower, blue tile, stone tile, beige walls, slate floors and flat-panel cabinets.
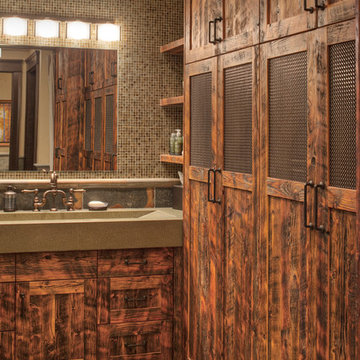
Rocky Mountain Log Homes
Large country master bathroom in Other with a trough sink, concrete benchtops, brown tile, mosaic tile, shaker cabinets, medium wood cabinets, an alcove shower, multi-coloured walls, slate floors, multi-coloured floor and a hinged shower door.
Large country master bathroom in Other with a trough sink, concrete benchtops, brown tile, mosaic tile, shaker cabinets, medium wood cabinets, an alcove shower, multi-coloured walls, slate floors, multi-coloured floor and a hinged shower door.
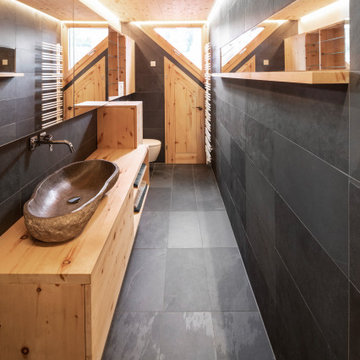
Zwei echte Naturmaterialien = ein Bad! Zirbelkiefer und Schiefer sagen HALLO!
Ein Bad bestehend aus lediglich zwei Materialien, dies wurde hier in einem neuen Raumkonzept konsequent umgesetzt.
Überall wo ihr Auge hinblickt sehen sie diese zwei Materialien. KONSEQUENT!
Es beginnt mit der Tür in das WC in Zirbelkiefer, der Boden in Schiefer, die Decke in Zirbelkiefer mit umlaufender LED-Beleuchtung, die Wände in Kombination Zirbelkiefer und Schiefer, das Fenster und die schräge Nebentüre in Zirbelkiefer, der Waschtisch in Zirbelkiefer mit flächiger Schiebetüre übergehend in ein Korpus in Korpus verschachtelter Handtuchschrank in Zirbelkiefer, der Spiegelschrank in Zirbelkiefer. Die Rückseite der Waschtischwand ebenfalls Schiefer mit flächigem Wandspiegel mit Zirbelkiefer-Ablage und integrierter Bildhängeschiene.
Ein besonderer EYE-Catcher ist das Naturwaschbecken aus einem echten Flussstein!
Überall tatsächlich pure Natur, so richtig zum Wohlfühlen und entspannen – dafür sorgt auch schon allein der natürliche Geruch der naturbelassenen Zirbelkiefer / Zirbenholz.
Sie öffnen die Badezimmertüre und tauchen in IHRE eigene WOHLFÜHL-OASE ein…
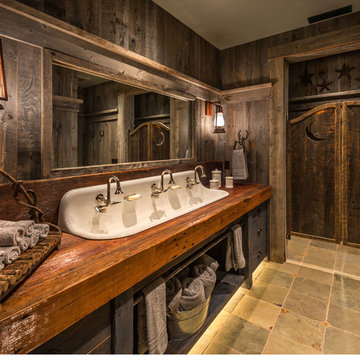
Vance Fox Photography
Design ideas for a country master bathroom in Sacramento with a trough sink, slate floors and wood benchtops.
Design ideas for a country master bathroom in Sacramento with a trough sink, slate floors and wood benchtops.
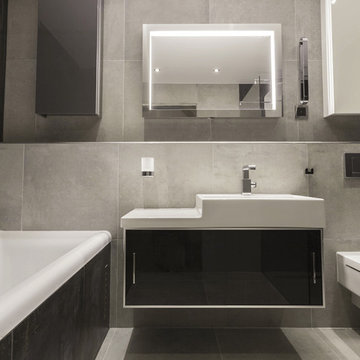
Photo of a mid-sized modern 3/4 bathroom in San Francisco with flat-panel cabinets, black cabinets, an alcove tub, a one-piece toilet, white tile, grey walls, slate floors, a trough sink, tile benchtops and grey floor.
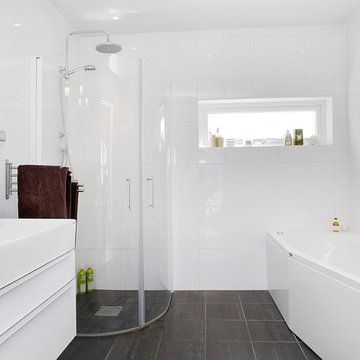
Design ideas for a mid-sized scandinavian master bathroom in Other with a trough sink, flat-panel cabinets, white cabinets, an alcove tub, a curbless shower, white tile, porcelain tile, white walls and slate floors.
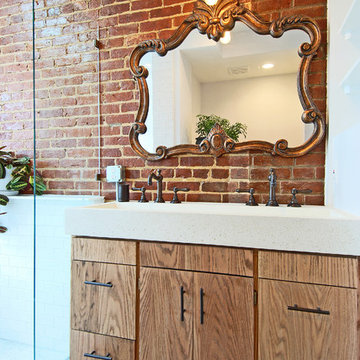
Photos by Chris Beecroft
Design ideas for a mid-sized transitional master bathroom in DC Metro with flat-panel cabinets, medium wood cabinets, a claw-foot tub, an open shower, grey walls, slate floors, a trough sink, black floor and an open shower.
Design ideas for a mid-sized transitional master bathroom in DC Metro with flat-panel cabinets, medium wood cabinets, a claw-foot tub, an open shower, grey walls, slate floors, a trough sink, black floor and an open shower.
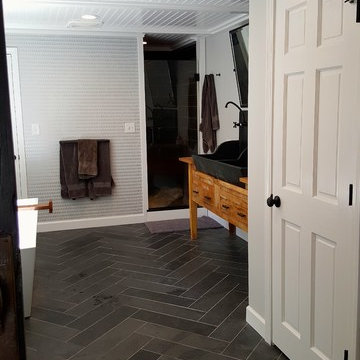
Inspiration for a large transitional master bathroom in Boston with open cabinets, distressed cabinets, a freestanding tub, a double shower, a two-piece toilet, black tile, slate, grey walls, slate floors, a trough sink, wood benchtops, black floor and a hinged shower door.
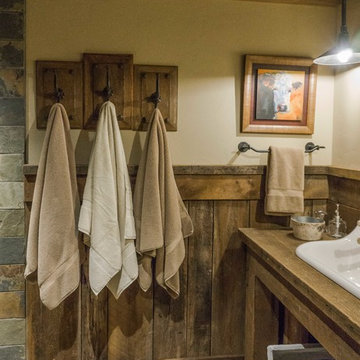
Photography: Paige Hayes
Design ideas for a country 3/4 bathroom in Denver with a corner shower, multi-coloured tile, stone tile, slate floors, a trough sink and wood benchtops.
Design ideas for a country 3/4 bathroom in Denver with a corner shower, multi-coloured tile, stone tile, slate floors, a trough sink and wood benchtops.
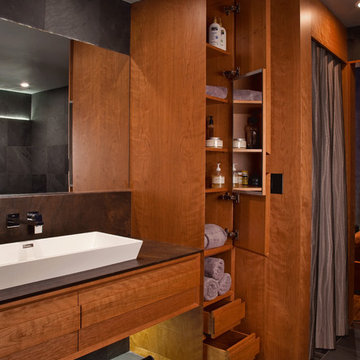
1st Place
Bathroom Design
Annie Johnston, Allied Member ASID
Annie Johnston Design
This is an example of a large contemporary master bathroom in San Diego with a trough sink, furniture-like cabinets, medium wood cabinets, limestone benchtops and slate floors.
This is an example of a large contemporary master bathroom in San Diego with a trough sink, furniture-like cabinets, medium wood cabinets, limestone benchtops and slate floors.
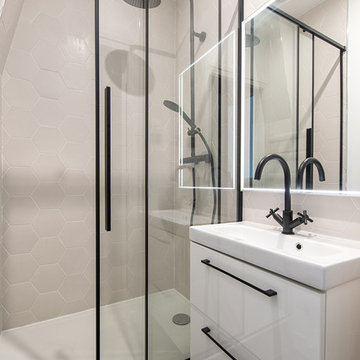
Salle de bain enfant
Douche
Carrelage hexagonal
Petit vasque
This is an example of a small transitional master bathroom in Paris with marble, slate floors, white cabinets, an alcove shower, white walls, a trough sink, black floor, a sliding shower screen and white benchtops.
This is an example of a small transitional master bathroom in Paris with marble, slate floors, white cabinets, an alcove shower, white walls, a trough sink, black floor, a sliding shower screen and white benchtops.
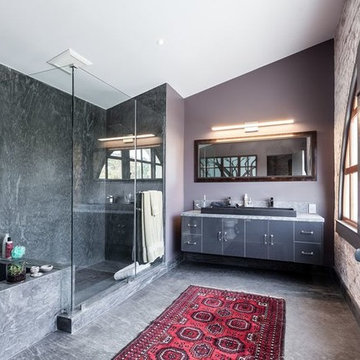
Patricia Chang
Photo of a mid-sized modern master bathroom in San Francisco with flat-panel cabinets, grey cabinets, a corner tub, a corner shower, grey walls, slate floors, a trough sink, solid surface benchtops, gray tile, grey floor and a hinged shower door.
Photo of a mid-sized modern master bathroom in San Francisco with flat-panel cabinets, grey cabinets, a corner tub, a corner shower, grey walls, slate floors, a trough sink, solid surface benchtops, gray tile, grey floor and a hinged shower door.
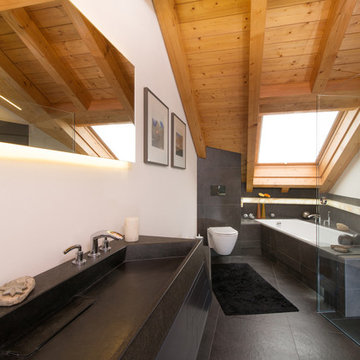
Fotohaus Heimhuber Sonthofen
Photo of a large contemporary master bathroom in Stuttgart with a trough sink, an undermount tub, gray tile, white walls, a curbless shower, a wall-mount toilet, stone slab and slate floors.
Photo of a large contemporary master bathroom in Stuttgart with a trough sink, an undermount tub, gray tile, white walls, a curbless shower, a wall-mount toilet, stone slab and slate floors.
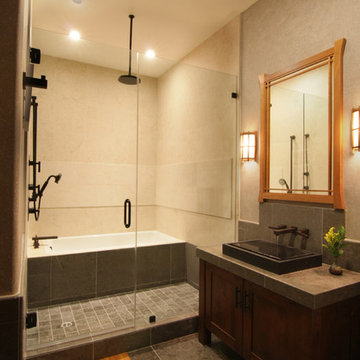
David William Photography
Mid-sized asian 3/4 bathroom in Los Angeles with recessed-panel cabinets, dark wood cabinets, beige tile, stone tile, marble benchtops, an alcove tub, an alcove shower, beige walls, slate floors and a trough sink.
Mid-sized asian 3/4 bathroom in Los Angeles with recessed-panel cabinets, dark wood cabinets, beige tile, stone tile, marble benchtops, an alcove tub, an alcove shower, beige walls, slate floors and a trough sink.
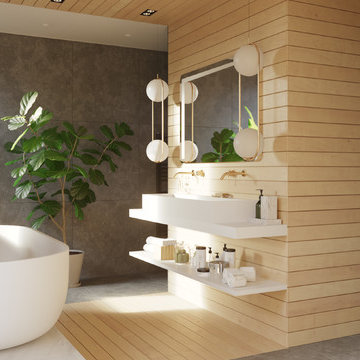
Photo of a large modern kids wet room bathroom in Other with a freestanding tub, a wall-mount toilet, gray tile, slate, white walls, slate floors, a trough sink, engineered quartz benchtops, grey floor, an open shower and white benchtops.
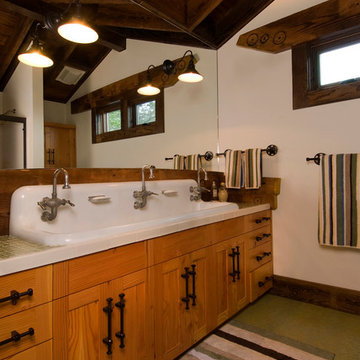
A block from the beach in the quaint seaside village of Neskowin, our clients wanted a home that was comfortable when they were alone or with family and friends. They also wanted to integrate salvaged Douglas-fir lumber from a deconstructed 1938 warehouse. Influenced by the reclaimed wood and our mutual appreciation of old wood buildings, barns, and historic lodges, the project used the recycled lumber throughout for columns and beams, roof framing, flooring, cabinetry, wall paneling, interior trim, doors and furniture.
At the same time, we designed the home to endure the harsh environment of the Oregon coast. As a LEED™ Gold home, the building envelope is both durable and well insulated. The mechanical systems, which include radiant-heat flooring and an ultra-efficient Heat Recovery Ventilator, make this home comfortable and healthy regardless of the weather. With its lodge-like simplicity and unique design details, this home is a joyful blend of old and new.
The design of the home and the energy efficient features caught the attention of several publications, including Fine Homebuilding, who featured it in their August/September 2011 issue.
Paula Watts
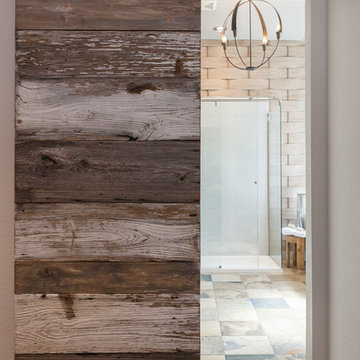
A reclaimed wood rolling door leads to a surprising element of contemporary. A Custom vanity and trough sink , soaking tub and modern shower are nestled before a custom textured wall.
Photo credit: Christi Nielsen
Bathroom Design Ideas with Slate Floors and a Trough Sink
1