Bathroom Design Ideas with a Trough Sink and Timber
Refine by:
Budget
Sort by:Popular Today
1 - 18 of 18 photos
Item 1 of 3
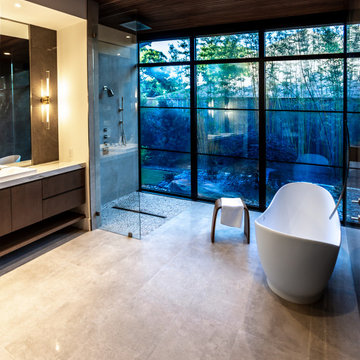
Open concept bathroom with large window, wood ceiling modern, tiled walls, Luna tub filler.
Expansive modern master bathroom in Houston with flat-panel cabinets, light wood cabinets, a freestanding tub, a curbless shower, a wall-mount toilet, gray tile, stone slab, grey walls, porcelain floors, a trough sink, marble benchtops, beige floor, an open shower, white benchtops, a shower seat, a double vanity, a built-in vanity and timber.
Expansive modern master bathroom in Houston with flat-panel cabinets, light wood cabinets, a freestanding tub, a curbless shower, a wall-mount toilet, gray tile, stone slab, grey walls, porcelain floors, a trough sink, marble benchtops, beige floor, an open shower, white benchtops, a shower seat, a double vanity, a built-in vanity and timber.

This is an example of a mid-sized beach style 3/4 bathroom in Other with open cabinets, a shower/bathtub combo, a one-piece toilet, white walls, ceramic floors, a trough sink, marble benchtops, blue floor, a shower curtain, white benchtops, a single vanity, a freestanding vanity, timber and planked wall panelling.
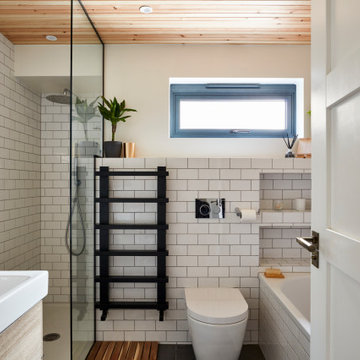
Modern, bathroom with corner shower.
Design ideas for a small 3/4 bathroom in London with a drop-in tub, a corner shower, a one-piece toilet, white tile, ceramic tile, a trough sink, grey floor, an open shower, a single vanity, a freestanding vanity and timber.
Design ideas for a small 3/4 bathroom in London with a drop-in tub, a corner shower, a one-piece toilet, white tile, ceramic tile, a trough sink, grey floor, an open shower, a single vanity, a freestanding vanity and timber.

A country club respite for our busy professional Bostonian clients. Our clients met in college and have been weekending at the Aquidneck Club every summer for the past 20+ years. The condos within the original clubhouse seldom come up for sale and gather a loyalist following. Our clients jumped at the chance to be a part of the club's history for the next generation. Much of the club’s exteriors reflect a quintessential New England shingle style architecture. The internals had succumbed to dated late 90s and early 2000s renovations of inexpensive materials void of craftsmanship. Our client’s aesthetic balances on the scales of hyper minimalism, clean surfaces, and void of visual clutter. Our palette of color, materiality & textures kept to this notion while generating movement through vintage lighting, comfortable upholstery, and Unique Forms of Art.
A Full-Scale Design, Renovation, and furnishings project.
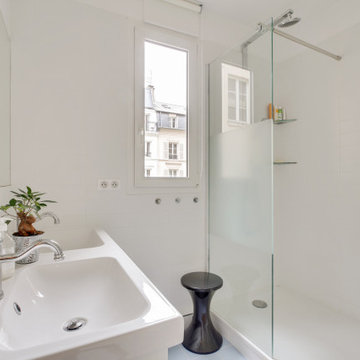
realisation d'une salle de bain familiale totalement épurée avec une très grand douche et un placard avec doubles vasques
Photo of a small contemporary master bathroom in Paris with louvered cabinets, white cabinets, a double shower, a two-piece toilet, brown tile, cement tile, white walls, medium hardwood floors, a trough sink, tile benchtops, a sliding shower screen, white benchtops, a double vanity, a freestanding vanity and timber.
Photo of a small contemporary master bathroom in Paris with louvered cabinets, white cabinets, a double shower, a two-piece toilet, brown tile, cement tile, white walls, medium hardwood floors, a trough sink, tile benchtops, a sliding shower screen, white benchtops, a double vanity, a freestanding vanity and timber.

An old bathroom has been demolished and new bathroom, toilet and sink has been installed
Design ideas for a mid-sized traditional master bathroom in New York with raised-panel cabinets, white cabinets, a corner tub, a double shower, a two-piece toilet, yellow tile, stone tile, white walls, ceramic floors, a trough sink, laminate benchtops, grey floor, a hinged shower door, white benchtops, a shower seat, a single vanity, a freestanding vanity, timber and planked wall panelling.
Design ideas for a mid-sized traditional master bathroom in New York with raised-panel cabinets, white cabinets, a corner tub, a double shower, a two-piece toilet, yellow tile, stone tile, white walls, ceramic floors, a trough sink, laminate benchtops, grey floor, a hinged shower door, white benchtops, a shower seat, a single vanity, a freestanding vanity, timber and planked wall panelling.
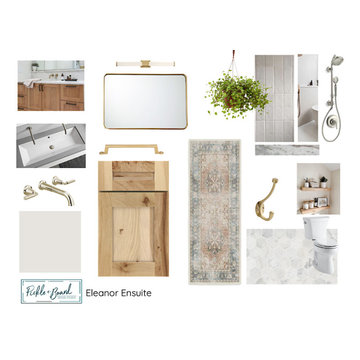
Inspiration for a mid-sized transitional master bathroom in Providence with shaker cabinets, light wood cabinets, white tile, ceramic tile, white walls, marble floors, a trough sink, engineered quartz benchtops, grey floor, a hinged shower door, white benchtops, an enclosed toilet, a double vanity, a built-in vanity and timber.
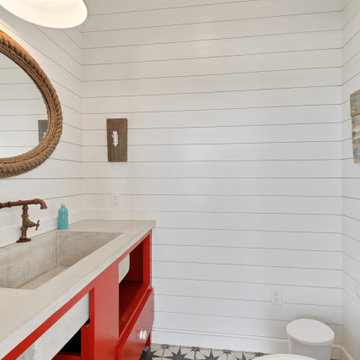
Design ideas for a small beach style 3/4 bathroom in New Orleans with open cabinets, red cabinets, a one-piece toilet, white walls, ceramic floors, a trough sink, concrete benchtops, grey benchtops, an enclosed toilet, a single vanity, a built-in vanity, timber and planked wall panelling.
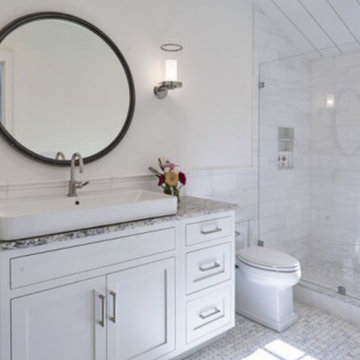
Master bathroom in Boston with shaker cabinets, white cabinets, a two-piece toilet, mosaic tile floors, a trough sink, granite benchtops, a hinged shower door, a single vanity, a freestanding vanity and timber.
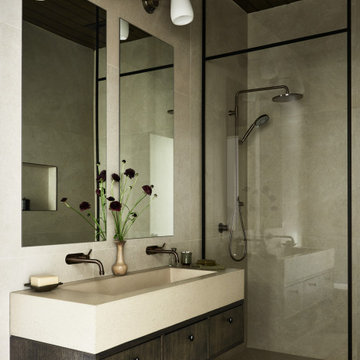
A country club respite for our busy professional Bostonian clients. Our clients met in college and have been weekending at the Aquidneck Club every summer for the past 20+ years. The condos within the original clubhouse seldom come up for sale and gather a loyalist following. Our clients jumped at the chance to be a part of the club's history for the next generation. Much of the club’s exteriors reflect a quintessential New England shingle style architecture. The internals had succumbed to dated late 90s and early 2000s renovations of inexpensive materials void of craftsmanship. Our client’s aesthetic balances on the scales of hyper minimalism, clean surfaces, and void of visual clutter. Our palette of color, materiality & textures kept to this notion while generating movement through vintage lighting, comfortable upholstery, and Unique Forms of Art.
A Full-Scale Design, Renovation, and furnishings project.

A country club respite for our busy professional Bostonian clients. Our clients met in college and have been weekending at the Aquidneck Club every summer for the past 20+ years. The condos within the original clubhouse seldom come up for sale and gather a loyalist following. Our clients jumped at the chance to be a part of the club's history for the next generation. Much of the club’s exteriors reflect a quintessential New England shingle style architecture. The internals had succumbed to dated late 90s and early 2000s renovations of inexpensive materials void of craftsmanship. Our client’s aesthetic balances on the scales of hyper minimalism, clean surfaces, and void of visual clutter. Our palette of color, materiality & textures kept to this notion while generating movement through vintage lighting, comfortable upholstery, and Unique Forms of Art.
A Full-Scale Design, Renovation, and furnishings project.
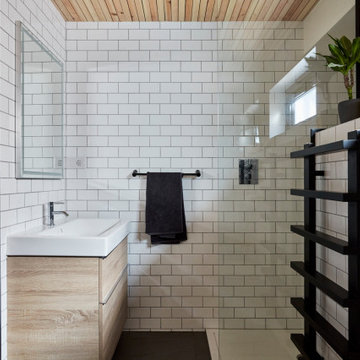
Modern, bathroom with corner shower.
Photo of a small contemporary 3/4 bathroom in London with a drop-in tub, a corner shower, a one-piece toilet, white tile, ceramic tile, white walls, slate floors, a trough sink, grey floor, an open shower, a single vanity, a freestanding vanity, timber, flat-panel cabinets, light wood cabinets and white benchtops.
Photo of a small contemporary 3/4 bathroom in London with a drop-in tub, a corner shower, a one-piece toilet, white tile, ceramic tile, white walls, slate floors, a trough sink, grey floor, an open shower, a single vanity, a freestanding vanity, timber, flat-panel cabinets, light wood cabinets and white benchtops.
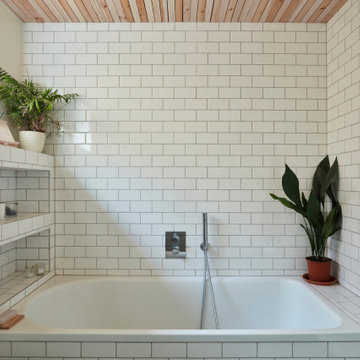
Modern, bathroom with corner shower.
This is an example of a small 3/4 bathroom in London with a drop-in tub, a corner shower, a one-piece toilet, white tile, ceramic tile, white walls, slate floors, a trough sink, grey floor, an open shower, a single vanity, a freestanding vanity and timber.
This is an example of a small 3/4 bathroom in London with a drop-in tub, a corner shower, a one-piece toilet, white tile, ceramic tile, white walls, slate floors, a trough sink, grey floor, an open shower, a single vanity, a freestanding vanity and timber.
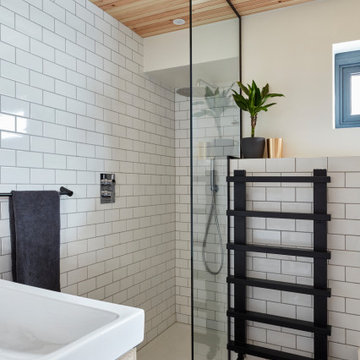
Modern, bathroom with corner shower.
This is an example of a small 3/4 bathroom in London with a drop-in tub, a corner shower, a one-piece toilet, white tile, ceramic tile, white walls, slate floors, a trough sink, grey floor, an open shower, a single vanity, a freestanding vanity and timber.
This is an example of a small 3/4 bathroom in London with a drop-in tub, a corner shower, a one-piece toilet, white tile, ceramic tile, white walls, slate floors, a trough sink, grey floor, an open shower, a single vanity, a freestanding vanity and timber.
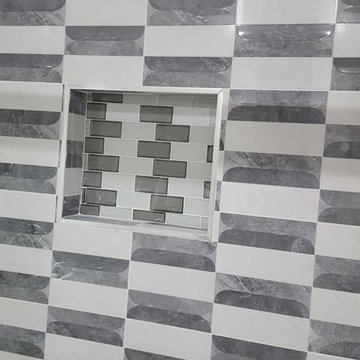
An old bathroom has been demolished and new bathroom, toilet and sink has been installed
Inspiration for a mid-sized traditional master bathroom in New York with raised-panel cabinets, white cabinets, a corner tub, a double shower, a two-piece toilet, yellow tile, stone tile, white walls, ceramic floors, a trough sink, laminate benchtops, grey floor, a hinged shower door, white benchtops, a shower seat, a single vanity, a freestanding vanity, timber and planked wall panelling.
Inspiration for a mid-sized traditional master bathroom in New York with raised-panel cabinets, white cabinets, a corner tub, a double shower, a two-piece toilet, yellow tile, stone tile, white walls, ceramic floors, a trough sink, laminate benchtops, grey floor, a hinged shower door, white benchtops, a shower seat, a single vanity, a freestanding vanity, timber and planked wall panelling.
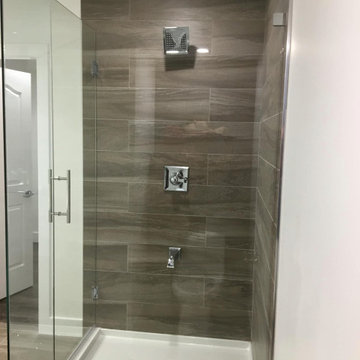
An old bathroom has been demolished and new bathroom, toilet and sink has been installed
Photo of a mid-sized traditional master bathroom in Newark with raised-panel cabinets, white cabinets, a corner tub, a double shower, a two-piece toilet, yellow tile, stone tile, white walls, ceramic floors, a trough sink, laminate benchtops, grey floor, a hinged shower door, white benchtops, a shower seat, a single vanity, a freestanding vanity, timber and planked wall panelling.
Photo of a mid-sized traditional master bathroom in Newark with raised-panel cabinets, white cabinets, a corner tub, a double shower, a two-piece toilet, yellow tile, stone tile, white walls, ceramic floors, a trough sink, laminate benchtops, grey floor, a hinged shower door, white benchtops, a shower seat, a single vanity, a freestanding vanity, timber and planked wall panelling.
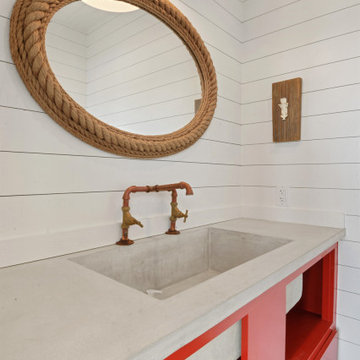
Inspiration for a small beach style 3/4 bathroom in New Orleans with open cabinets, red cabinets, a one-piece toilet, white walls, ceramic floors, a trough sink, concrete benchtops, grey benchtops, an enclosed toilet, a single vanity, a built-in vanity, timber and planked wall panelling.
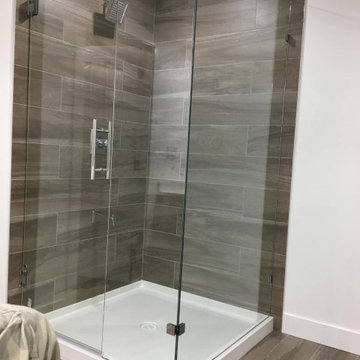
An old bathroom has been demolished and new bathroom, toilet and sink has been installed
This is an example of a mid-sized traditional master bathroom in New York with raised-panel cabinets, white cabinets, a corner tub, a double shower, a two-piece toilet, yellow tile, stone tile, white walls, ceramic floors, a trough sink, laminate benchtops, grey floor, a hinged shower door, white benchtops, a shower seat, a single vanity, a freestanding vanity, timber and planked wall panelling.
This is an example of a mid-sized traditional master bathroom in New York with raised-panel cabinets, white cabinets, a corner tub, a double shower, a two-piece toilet, yellow tile, stone tile, white walls, ceramic floors, a trough sink, laminate benchtops, grey floor, a hinged shower door, white benchtops, a shower seat, a single vanity, a freestanding vanity, timber and planked wall panelling.
Bathroom Design Ideas with a Trough Sink and Timber
1