Bathroom Design Ideas with Vinyl Floors and a Trough Sink
Refine by:
Budget
Sort by:Popular Today
1 - 20 of 155 photos
Item 1 of 3

Photo of a mid-sized transitional master bathroom in Santa Barbara with flat-panel cabinets, grey cabinets, an alcove shower, a one-piece toilet, ceramic tile, white walls, vinyl floors, a trough sink, engineered quartz benchtops, brown floor, a hinged shower door, white benchtops, a shower seat, a single vanity, a built-in vanity and vaulted.
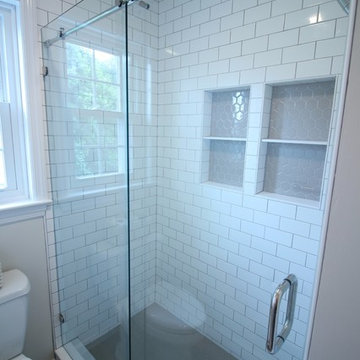
This bathroom is shared by a family of four, and can be close quarters in the mornings with a cramped shower and single vanity. However, without having anywhere to expand into, the bathroom size could not be changed. Our solution was to keep it bright and clean. By removing the tub and having a clear shower door, you give the illusion of more open space. The previous tub/shower area was cut down a few inches in order to put a 48" vanity in, which allowed us to add a trough sink and double faucets. Though the overall size only changed a few inches, they are now able to have two people utilize the sink area at the same time. White subway tile with gray grout, hexagon shower floor and accents, wood look vinyl flooring, and a white vanity kept this bathroom classic and bright.
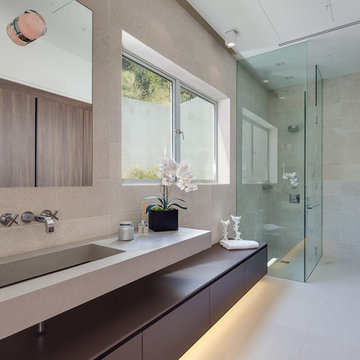
Mark Singer
Large modern 3/4 bathroom in Los Angeles with a hinged shower door, flat-panel cabinets, dark wood cabinets, a corner shower, gray tile, stone tile, grey walls, vinyl floors, a trough sink and solid surface benchtops.
Large modern 3/4 bathroom in Los Angeles with a hinged shower door, flat-panel cabinets, dark wood cabinets, a corner shower, gray tile, stone tile, grey walls, vinyl floors, a trough sink and solid surface benchtops.
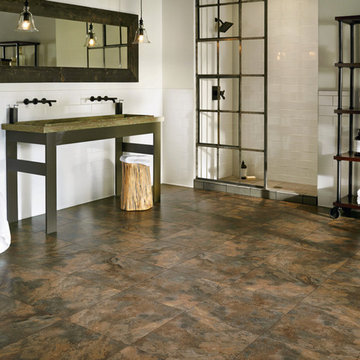
This is an example of an expansive industrial master bathroom in Other with open cabinets, dark wood cabinets, an alcove shower, a one-piece toilet, white tile, subway tile, white walls, vinyl floors, a trough sink, wood benchtops, grey floor and an open shower.
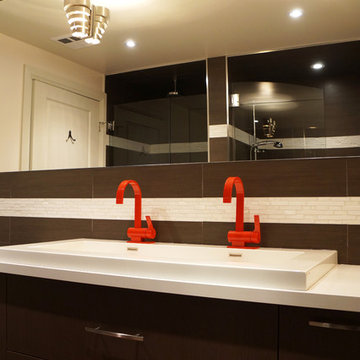
Mid-sized modern 3/4 bathroom in Toronto with flat-panel cabinets, dark wood cabinets, an alcove tub, an alcove shower, a one-piece toilet, brown tile, white tile, matchstick tile, white walls, vinyl floors, a trough sink and engineered quartz benchtops.
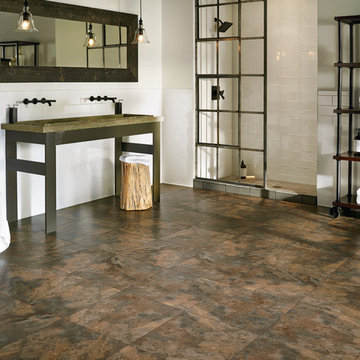
This is an example of a large industrial master bathroom in Chicago with open cabinets, an alcove shower, white walls, vinyl floors, a trough sink and granite benchtops.
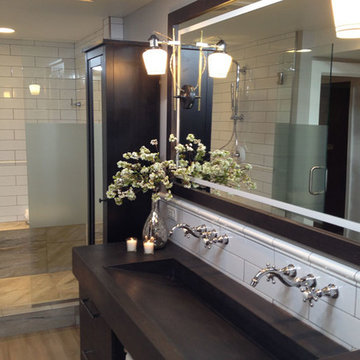
An outdated, dark, cramped lower level 3/4 bath is coupled with an un-utilized storage area to create a bright, welcoming spa-retreat master bath.
This is an example of a mid-sized contemporary bathroom in Minneapolis with a trough sink, flat-panel cabinets, dark wood cabinets, concrete benchtops, a freestanding tub, a double shower, a one-piece toilet, white tile, ceramic tile, white walls and vinyl floors.
This is an example of a mid-sized contemporary bathroom in Minneapolis with a trough sink, flat-panel cabinets, dark wood cabinets, concrete benchtops, a freestanding tub, a double shower, a one-piece toilet, white tile, ceramic tile, white walls and vinyl floors.
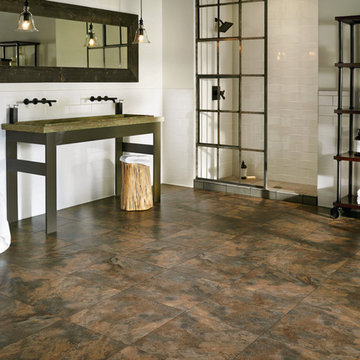
Inspiration for a large industrial master bathroom in Charlotte with grey walls, vinyl floors and a trough sink.
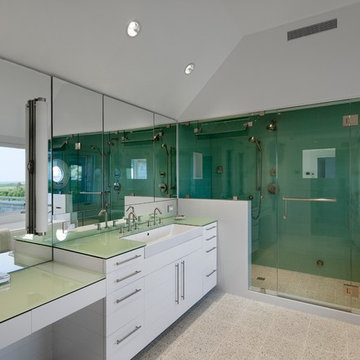
Photography by Michael Moran
Photo of an expansive arts and crafts master bathroom in New York with flat-panel cabinets, white cabinets, a freestanding tub, an alcove shower, a two-piece toilet, gray tile, mirror tile, white walls, vinyl floors, a trough sink, glass benchtops, white floor and a hinged shower door.
Photo of an expansive arts and crafts master bathroom in New York with flat-panel cabinets, white cabinets, a freestanding tub, an alcove shower, a two-piece toilet, gray tile, mirror tile, white walls, vinyl floors, a trough sink, glass benchtops, white floor and a hinged shower door.
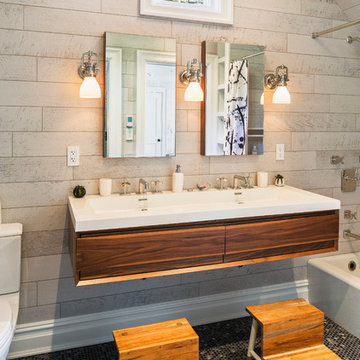
Jon Wallen
Inspiration for a mid-sized transitional master bathroom in New York with flat-panel cabinets, medium wood cabinets, an alcove tub, a shower/bathtub combo, a one-piece toilet, beige tile, porcelain tile, vinyl floors and a trough sink.
Inspiration for a mid-sized transitional master bathroom in New York with flat-panel cabinets, medium wood cabinets, an alcove tub, a shower/bathtub combo, a one-piece toilet, beige tile, porcelain tile, vinyl floors and a trough sink.
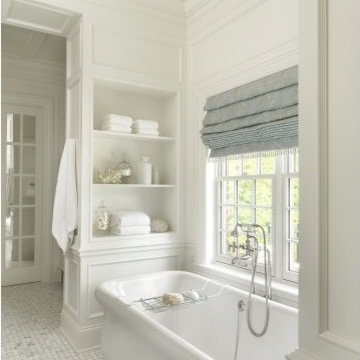
This is an example of a mid-sized traditional master bathroom in St Louis with shaker cabinets, white cabinets, a freestanding tub, an open shower, white walls, vinyl floors, a trough sink, marble benchtops, gray tile, white tile, white floor and an open shower.
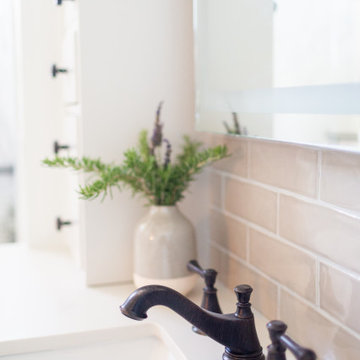
Mid-sized transitional master bathroom in Santa Barbara with flat-panel cabinets, grey cabinets, an alcove shower, a one-piece toilet, ceramic tile, white walls, vinyl floors, a trough sink, engineered quartz benchtops, brown floor, a hinged shower door, white benchtops, a shower seat, a single vanity, a built-in vanity and vaulted.
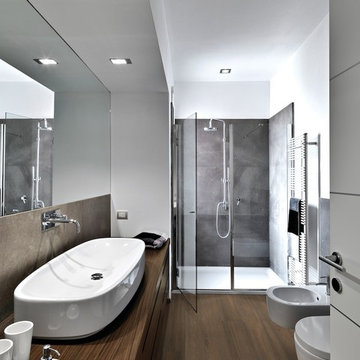
Arley Wholesale
Design ideas for a mid-sized modern master bathroom in Philadelphia with flat-panel cabinets, medium wood cabinets, an alcove shower, a bidet, white walls, vinyl floors, a trough sink and wood benchtops.
Design ideas for a mid-sized modern master bathroom in Philadelphia with flat-panel cabinets, medium wood cabinets, an alcove shower, a bidet, white walls, vinyl floors, a trough sink and wood benchtops.
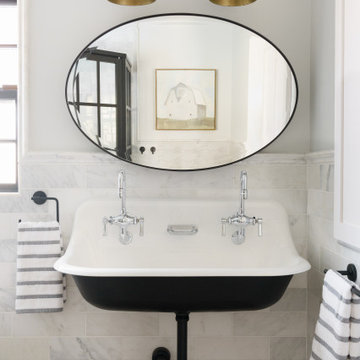
Inspiration for a mid-sized country kids bathroom in San Diego with white tile, marble, white walls, vinyl floors, a trough sink, brown floor, a double vanity and a floating vanity.
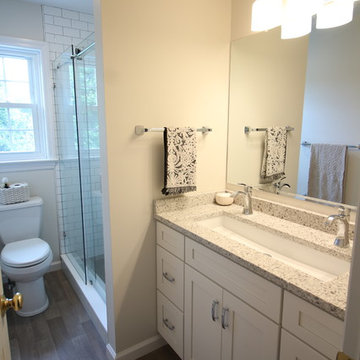
This bathroom is shared by a family of four, and can be close quarters in the mornings with a cramped shower and single vanity. However, without having anywhere to expand into, the bathroom size could not be changed. Our solution was to keep it bright and clean. By removing the tub and having a clear shower door, you give the illusion of more open space. The previous tub/shower area was cut down a few inches in order to put a 48" vanity in, which allowed us to add a trough sink and double faucets. Though the overall size only changed a few inches, they are now able to have two people utilize the sink area at the same time. White subway tile with gray grout, hexagon shower floor and accents, wood look vinyl flooring, and a white vanity kept this bathroom classic and bright.
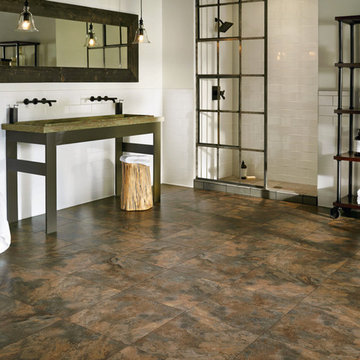
This is an example of a large industrial master bathroom in Orange County with a curbless shower, white walls, vinyl floors and a trough sink.
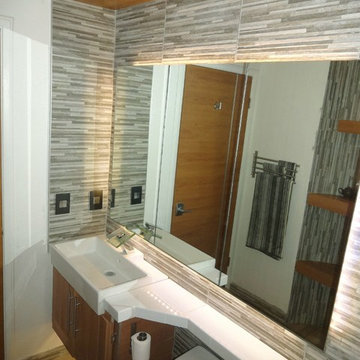
Remodel bathroom with matching wood for doors, cabinet and shelving.
Accent two tone wall tile
https://ZenArchitect.com
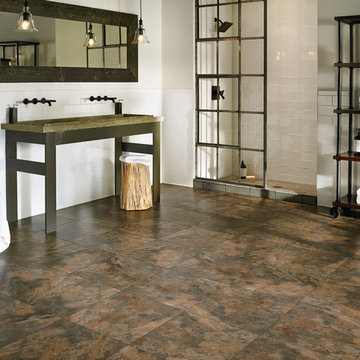
Mid-sized industrial master bathroom in Other with an alcove shower, a one-piece toilet, beige walls, vinyl floors and a trough sink.
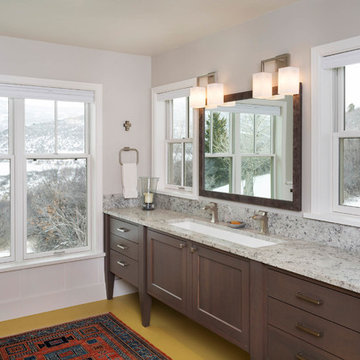
How to get a sink for two in a vanity below two windows!
Inspiration for a large country master bathroom in Denver with furniture-like cabinets, medium wood cabinets, a trough sink, white walls, vinyl floors, granite benchtops, yellow floor and grey benchtops.
Inspiration for a large country master bathroom in Denver with furniture-like cabinets, medium wood cabinets, a trough sink, white walls, vinyl floors, granite benchtops, yellow floor and grey benchtops.
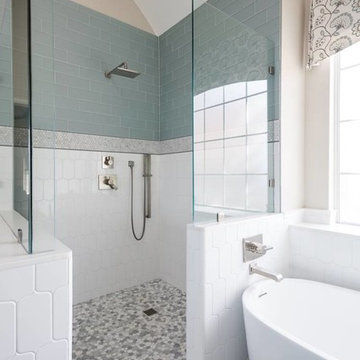
Michael Hunter
Design ideas for a large transitional master bathroom in Dallas with recessed-panel cabinets, blue cabinets, a freestanding tub, an open shower, a one-piece toilet, multi-coloured tile, subway tile, beige walls, vinyl floors, a trough sink, engineered quartz benchtops, grey floor and an open shower.
Design ideas for a large transitional master bathroom in Dallas with recessed-panel cabinets, blue cabinets, a freestanding tub, an open shower, a one-piece toilet, multi-coloured tile, subway tile, beige walls, vinyl floors, a trough sink, engineered quartz benchtops, grey floor and an open shower.
Bathroom Design Ideas with Vinyl Floors and a Trough Sink
1