Bathroom Design Ideas with White Tile and a Trough Sink
Refine by:
Budget
Sort by:Popular Today
1 - 20 of 2,948 photos
Item 1 of 3

Transitional master bathroom in Sydney with white cabinets, a freestanding tub, an alcove shower, a two-piece toilet, white tile, marble, white walls, medium hardwood floors, a trough sink, marble benchtops, brown floor, a hinged shower door, white benchtops, an enclosed toilet, a double vanity and a floating vanity.

The guest bath in this project was a simple black and white design with beveled subway tile and ceramic patterned tile on the floor. Bringing the tile up the wall and to the ceiling in the shower adds depth and luxury to this small bathroom. The farmhouse sink with raw pine vanity cabinet give a rustic vibe; the perfect amount of natural texture in this otherwise tile and glass space. Perfect for guests!
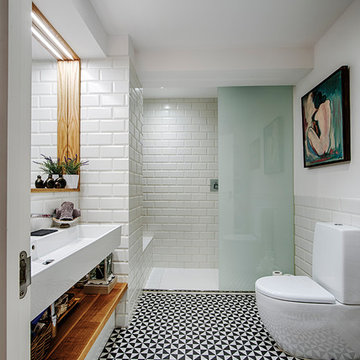
Proyecto: Arquifactoria Fotografía: Irrazábal_studio
Mid-sized contemporary 3/4 bathroom in Other with an urinal, white tile, white walls and a trough sink.
Mid-sized contemporary 3/4 bathroom in Other with an urinal, white tile, white walls and a trough sink.
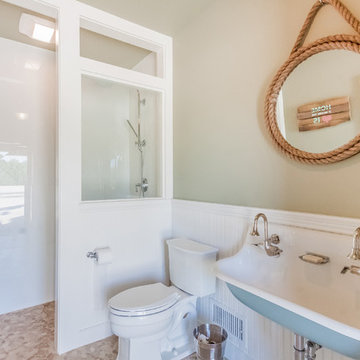
The different elements in the cabana bath make it very charming.
Design ideas for a mid-sized beach style 3/4 bathroom in Boston with a trough sink, an open shower, a two-piece toilet, white tile, beige walls, an open shower, pebble tile floors and multi-coloured floor.
Design ideas for a mid-sized beach style 3/4 bathroom in Boston with a trough sink, an open shower, a two-piece toilet, white tile, beige walls, an open shower, pebble tile floors and multi-coloured floor.

Design ideas for an industrial bathroom in Barcelona with a curbless shower, white tile, white walls, light hardwood floors, a trough sink, multi-coloured floor and a double vanity.

Photo : BCDF Studio
Photo of a mid-sized scandinavian master bathroom in Paris with beaded inset cabinets, light wood cabinets, an alcove tub, a shower/bathtub combo, a wall-mount toilet, white tile, ceramic tile, white walls, ceramic floors, a trough sink, solid surface benchtops, black floor, an open shower, white benchtops, a niche, a double vanity and a built-in vanity.
Photo of a mid-sized scandinavian master bathroom in Paris with beaded inset cabinets, light wood cabinets, an alcove tub, a shower/bathtub combo, a wall-mount toilet, white tile, ceramic tile, white walls, ceramic floors, a trough sink, solid surface benchtops, black floor, an open shower, white benchtops, a niche, a double vanity and a built-in vanity.

A cramped and partitioned primary bathroom gets a facelift with an open concept based on neutral tones and natural textures. A warm bamboo floating vanity anchors the room, with large format porcelain tile covering the entire floor. A walk in shower glass panel mirrors a etched glass privacy panel for the commode. The tub is flanked my partial walls that act as a tub filler mount and bench. Niches in each space add function and style, blending seamlessly in with the tile. A large trough sink sits below an inset custom framed mirror.

Photo of a large modern master bathroom in Other with black cabinets, an alcove tub, a double shower, a one-piece toilet, white tile, marble, white walls, porcelain floors, a trough sink, quartzite benchtops, black floor, a hinged shower door, white benchtops, a single vanity and a floating vanity.
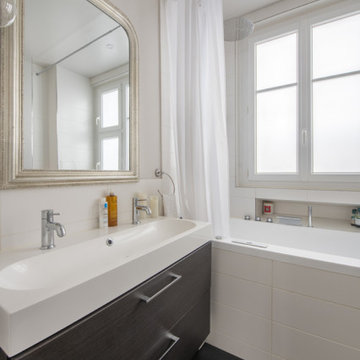
L’élégance par excellence
Il s’agit d’une rénovation totale d’un appartement de 60m2; L’objectif ? Moderniser et revoir l’ensemble de l’organisation des pièces de cet appartement vieillot. Nos clients souhaitaient une esthétique sobre, élégante et ouvrir les espaces.
Notre équipe d’architecte a ainsi travaillé sur une palette de tons neutres : noir, blanc et une touche de bois foncé pour adoucir le tout. Une conjugaison qui réussit à tous les coups ! Un des exemples les plus probants est sans aucun doute la cuisine. Véritable écrin contemporain, la cuisine @ikeafrance noire trône en maître et impose son style avec son ilot central. Les plans de travail et le plancher boisés font échos enter eux, permettant de dynamiser l’ensemble.
Le salon s’ouvre avec une verrière fixe pour conserver l’aspect traversant. La verrière se divise en deux parties car nous avons du compter avec les colonnes techniques verticales de l’immeuble (qui ne peuvent donc être enlevées).
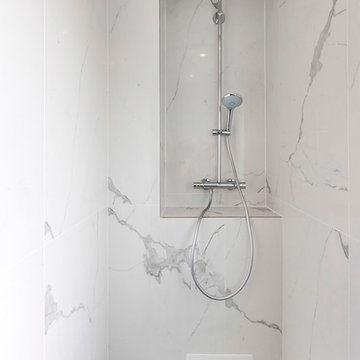
Suite à une nouvelle acquisition cette ancien duplex a été transformé en triplex. Un étage pièce de vie, un étage pour les enfants pré ado et un étage pour les parents. Nous avons travaillé les volumes, la clarté, un look à la fois chaleureux et épuré
Voici la salle de bain pour Monsieur, sobre et élégance
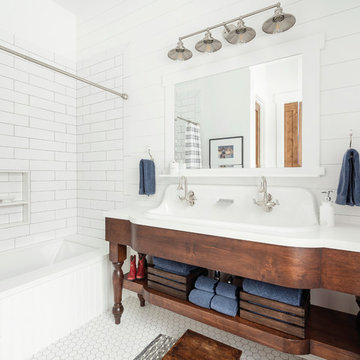
cabin, country home, custom vanity, farm sink, modern farmhouse, mountain home, natural materials,
This is an example of a country bathroom in Salt Lake City with dark wood cabinets, white tile, white walls, a trough sink, white floor, white benchtops and open cabinets.
This is an example of a country bathroom in Salt Lake City with dark wood cabinets, white tile, white walls, a trough sink, white floor, white benchtops and open cabinets.
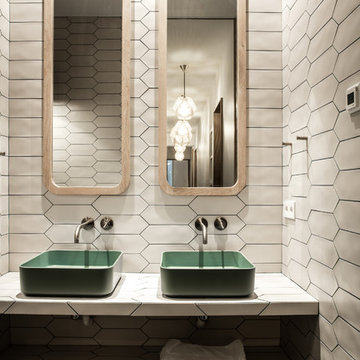
Stéphane Deroussent
This is an example of a large contemporary 3/4 bathroom in Paris with an alcove shower, a wall-mount toilet, white tile, ceramic tile, white walls, concrete floors, a trough sink, tile benchtops, blue floor and a hinged shower door.
This is an example of a large contemporary 3/4 bathroom in Paris with an alcove shower, a wall-mount toilet, white tile, ceramic tile, white walls, concrete floors, a trough sink, tile benchtops, blue floor and a hinged shower door.
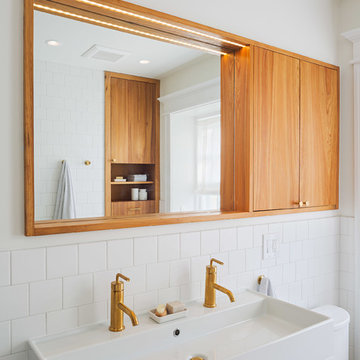
Photo: Sam Oberter
This is an example of a mid-sized modern master bathroom in Philadelphia with flat-panel cabinets, medium wood cabinets, an open shower, a one-piece toilet, white tile, porcelain tile, white walls, porcelain floors, a trough sink, engineered quartz benchtops, white floor, an open shower and white benchtops.
This is an example of a mid-sized modern master bathroom in Philadelphia with flat-panel cabinets, medium wood cabinets, an open shower, a one-piece toilet, white tile, porcelain tile, white walls, porcelain floors, a trough sink, engineered quartz benchtops, white floor, an open shower and white benchtops.
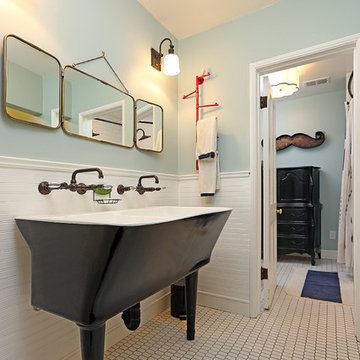
Don Lewis
Photo of a transitional bathroom in Los Angeles with a trough sink, white tile, blue walls and ceramic floors.
Photo of a transitional bathroom in Los Angeles with a trough sink, white tile, blue walls and ceramic floors.
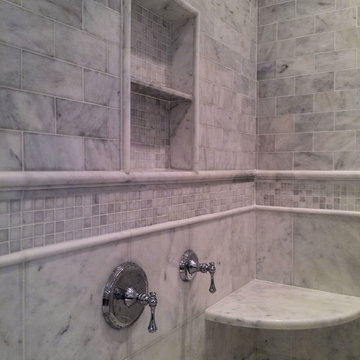
Shower features (from top to bottom) 3" x 6" carrera marble, 1-1/2" chair rail, (4) rows of Mosaic, 1-in. pencil, 12" x 12" marble, with 2" x 2" honed marble on the shower floor. Fixtures and hardware are polished chrome. The recessed niche was sized for shampoo bottles and has mosaics for its back. The corner seat is a piece of 1-1/4" marble, measuring 18" x 18". Photo by Jerry Hankins
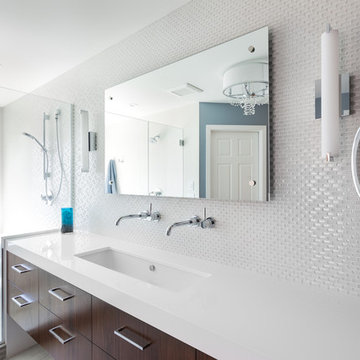
Ella Studios
Inspiration for a large modern master bathroom in Minneapolis with a trough sink, flat-panel cabinets, dark wood cabinets, engineered quartz benchtops, a freestanding tub, a double shower, a two-piece toilet, white tile, glass tile, grey walls and ceramic floors.
Inspiration for a large modern master bathroom in Minneapolis with a trough sink, flat-panel cabinets, dark wood cabinets, engineered quartz benchtops, a freestanding tub, a double shower, a two-piece toilet, white tile, glass tile, grey walls and ceramic floors.
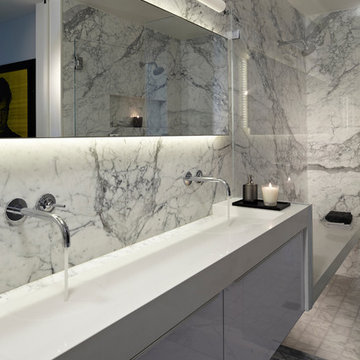
©Studio Becker by Troy Adams Design®
Photo of a contemporary bathroom in Los Angeles with a trough sink, flat-panel cabinets, white cabinets and white tile.
Photo of a contemporary bathroom in Los Angeles with a trough sink, flat-panel cabinets, white cabinets and white tile.
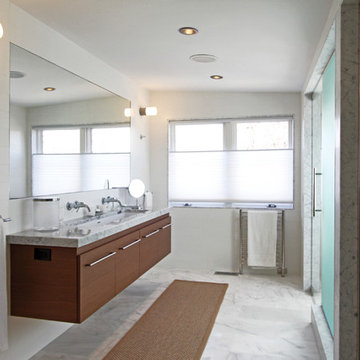
The shape of the house is formed based on where the main spaces are, which is living and bedrooms on the first floor with the partial second floor dedicated to the master suite. High ceilings, large windows, and a mix of natural materials create a signature feel of casual modernism, space, and light.
Krae van Sickle
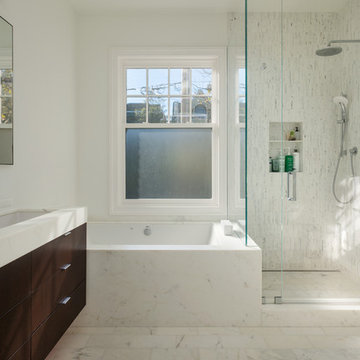
Aaron Leitz Photography
Design ideas for a contemporary bathroom in San Francisco with a trough sink, flat-panel cabinets, dark wood cabinets, an undermount tub, a corner shower and white tile.
Design ideas for a contemporary bathroom in San Francisco with a trough sink, flat-panel cabinets, dark wood cabinets, an undermount tub, a corner shower and white tile.

Design ideas for a small contemporary master bathroom in Moscow with flat-panel cabinets, yellow cabinets, an alcove tub, a wall-mount toilet, white tile, ceramic tile, grey walls, porcelain floors, a trough sink, solid surface benchtops, black floor, white benchtops, a niche, a double vanity and a built-in vanity.
Bathroom Design Ideas with White Tile and a Trough Sink
1