Bathroom Design Ideas with a Wall-mount Sink and Granite Benchtops
Refine by:
Budget
Sort by:Popular Today
61 - 80 of 458 photos
Item 1 of 3
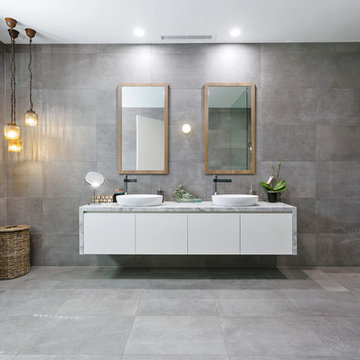
Derek Rowen
Mid-sized contemporary 3/4 bathroom in Melbourne with flat-panel cabinets, medium wood cabinets, a curbless shower, a two-piece toilet, white tile, white walls, concrete floors, a wall-mount sink, granite benchtops, grey floor, a hinged shower door and white benchtops.
Mid-sized contemporary 3/4 bathroom in Melbourne with flat-panel cabinets, medium wood cabinets, a curbless shower, a two-piece toilet, white tile, white walls, concrete floors, a wall-mount sink, granite benchtops, grey floor, a hinged shower door and white benchtops.
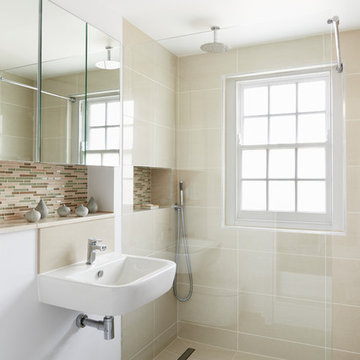
Mark Williams Photographer
Small 3/4 bathroom in London with an open shower, a wall-mount toilet, beige tile, glass tile, white walls, ceramic floors, a wall-mount sink, granite benchtops, beige floor and beige benchtops.
Small 3/4 bathroom in London with an open shower, a wall-mount toilet, beige tile, glass tile, white walls, ceramic floors, a wall-mount sink, granite benchtops, beige floor and beige benchtops.
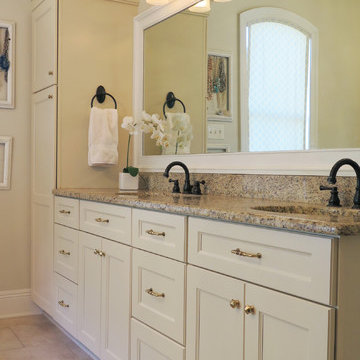
Mid-sized traditional master bathroom in New Orleans with a wall-mount sink, flat-panel cabinets, white cabinets, granite benchtops, beige tile, beige walls and travertine floors.
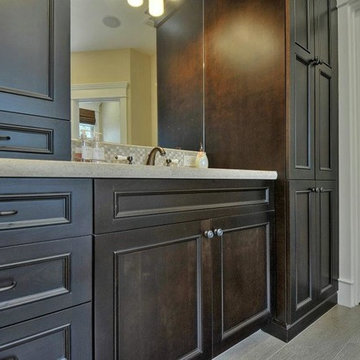
Photo of a large transitional master bathroom in San Francisco with beaded inset cabinets, dark wood cabinets, a freestanding tub, a corner shower, beige tile, ceramic tile, beige walls, porcelain floors, a wall-mount sink and granite benchtops.
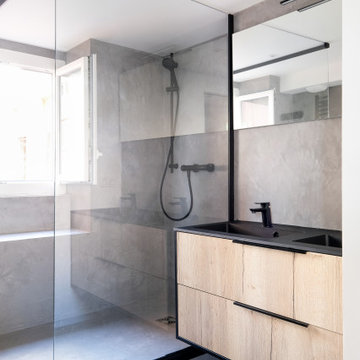
La salle de bains est dans le même esprit industriel que le reste de l'appartement : elle se compose de matériaux bruts comme le bois, le métal et le béton.
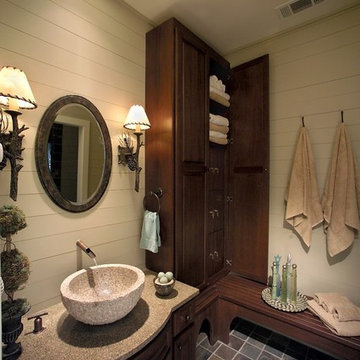
The vessel sink is made of granite with wall mounted faucet set on wood plank wall. The floors are slate and a custom cubby system with individual keys for guest valuables.
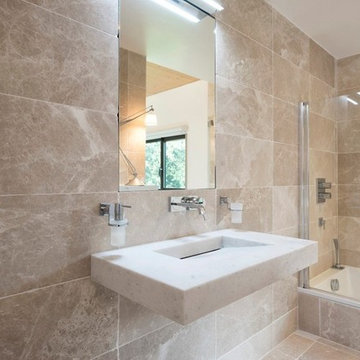
Vue de la salle de bain de la suite parentale
Photo of a small contemporary master bathroom in Other with a shower/bathtub combo, beige tile, beaded inset cabinets, beige cabinets, an undermount tub, marble, beige walls, marble floors, a wall-mount sink, granite benchtops, beige floor, a hinged shower door, beige benchtops, a double vanity, a built-in vanity and wood.
Photo of a small contemporary master bathroom in Other with a shower/bathtub combo, beige tile, beaded inset cabinets, beige cabinets, an undermount tub, marble, beige walls, marble floors, a wall-mount sink, granite benchtops, beige floor, a hinged shower door, beige benchtops, a double vanity, a built-in vanity and wood.
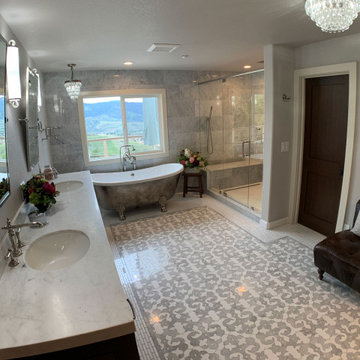
Master Bathroom Remodel
Design ideas for a mid-sized traditional master wet room bathroom in Orange County with flat-panel cabinets, white cabinets, a freestanding tub, a one-piece toilet, gray tile, cement tile, grey walls, ceramic floors, a wall-mount sink, granite benchtops, multi-coloured floor, a sliding shower screen, white benchtops, a shower seat, a double vanity, a freestanding vanity, timber and brick walls.
Design ideas for a mid-sized traditional master wet room bathroom in Orange County with flat-panel cabinets, white cabinets, a freestanding tub, a one-piece toilet, gray tile, cement tile, grey walls, ceramic floors, a wall-mount sink, granite benchtops, multi-coloured floor, a sliding shower screen, white benchtops, a shower seat, a double vanity, a freestanding vanity, timber and brick walls.
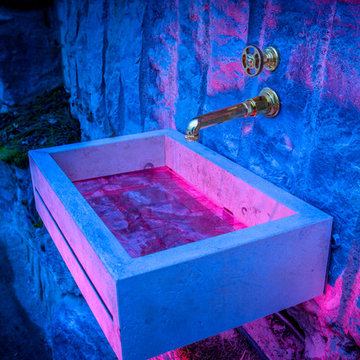
Aufwendig veredelter Naturstein wird dabei mit effektvollen, edlen Acrylelementen kombiniert. Die Symbiose von schweren und hochwertigen Naturelementen und leichten, neuen Materialien sind die herausragenden Eigenschaften für das neue Design von JUMA EXCLUSIVE. Design vom Creative-Team Daniel Helm von ‚Helm Design‘ dem Bad-, Spa- und Raum-Designer Torsten Müller und Horst Zerres von "zerrespur"
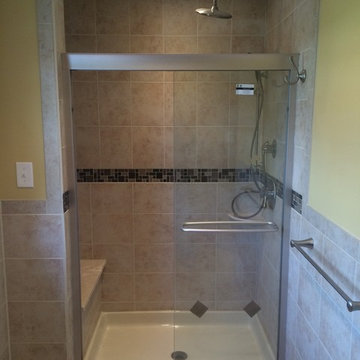
Mid-sized traditional bathroom in Newark with furniture-like cabinets, black cabinets, an alcove shower, a two-piece toilet, yellow walls, travertine floors, a wall-mount sink and granite benchtops.
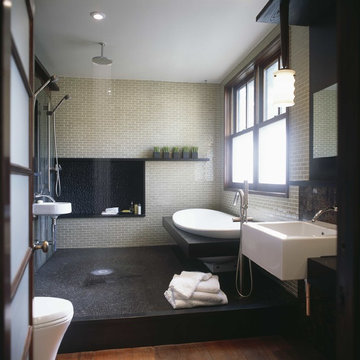
Bethesda, Maryland - Contemporary - Bath Design
Designed by #JenniferGilmer
Photography by Celia Pearson
http://www.gilmerkitchens.com
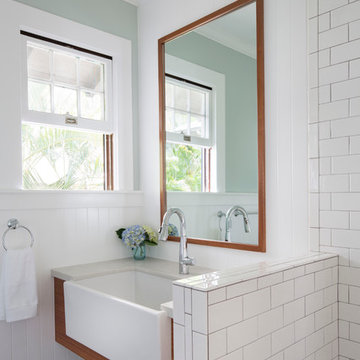
Design ideas for a transitional bathroom in Hawaii with medium wood cabinets, white tile, subway tile, ceramic floors, a wall-mount sink, granite benchtops and an alcove shower.
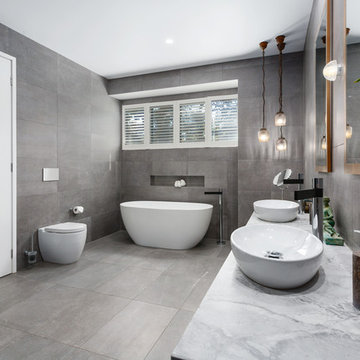
Derek Rowen
Design ideas for a mid-sized contemporary 3/4 bathroom in Melbourne with flat-panel cabinets, medium wood cabinets, a curbless shower, a two-piece toilet, white tile, white walls, concrete floors, a wall-mount sink, granite benchtops, grey floor, a hinged shower door, white benchtops, a freestanding tub and ceramic tile.
Design ideas for a mid-sized contemporary 3/4 bathroom in Melbourne with flat-panel cabinets, medium wood cabinets, a curbless shower, a two-piece toilet, white tile, white walls, concrete floors, a wall-mount sink, granite benchtops, grey floor, a hinged shower door, white benchtops, a freestanding tub and ceramic tile.
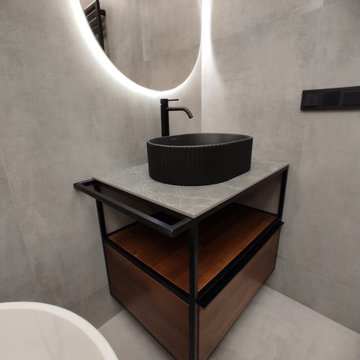
This is an example of a mid-sized contemporary 3/4 bathroom in Other with medium wood cabinets, a freestanding tub, a curbless shower, a wall-mount toilet, gray tile, porcelain tile, grey walls, concrete floors, a wall-mount sink, granite benchtops, grey floor, a shower curtain, grey benchtops, a single vanity and a floating vanity.
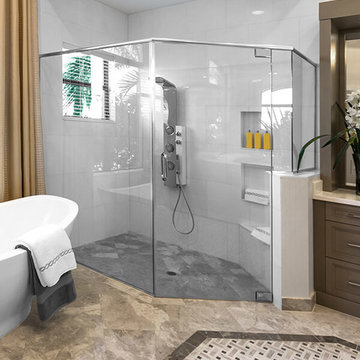
Large transitional master bathroom in Miami with recessed-panel cabinets, brown cabinets, a freestanding tub, a corner shower, white tile, ceramic tile, beige walls, ceramic floors, a wall-mount sink, granite benchtops, brown floor and a hinged shower door.
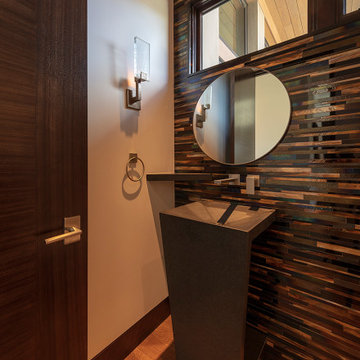
Modern bathroom in San Francisco with a one-piece toilet, brown tile, glass tile, white walls, medium hardwood floors, a wall-mount sink, granite benchtops, brown floor and brown benchtops.
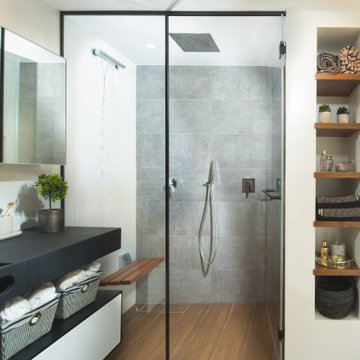
Bathroom in gray, white and wood. The cold colours of white and the cement gray together with the warm wood make the bathroom feel elegant but warm.
Niches around the shower for extra space and to accessorize.
Waterfall effect in the shower.
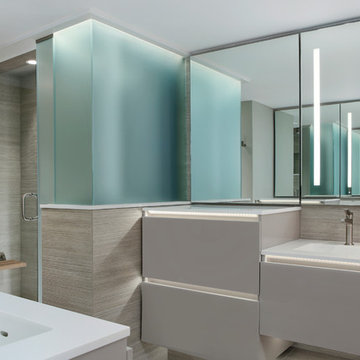
Photography:Tahvory Bunting @Denver Image Photography.
Contemporary 3/4 bathroom in Denver with flat-panel cabinets, grey cabinets, a corner shower, a one-piece toilet, gray tile, ceramic tile, grey walls, ceramic floors, granite benchtops, a hinged shower door, white benchtops, a freestanding tub, a wall-mount sink and beige floor.
Contemporary 3/4 bathroom in Denver with flat-panel cabinets, grey cabinets, a corner shower, a one-piece toilet, gray tile, ceramic tile, grey walls, ceramic floors, granite benchtops, a hinged shower door, white benchtops, a freestanding tub, a wall-mount sink and beige floor.
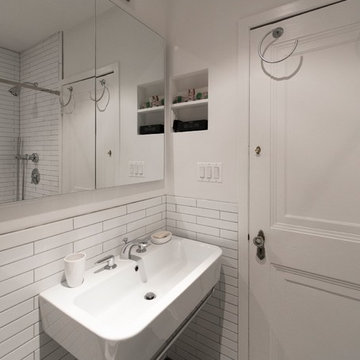
Inspiration for a mid-sized contemporary master bathroom in DC Metro with a corner shower, a one-piece toilet, white tile, subway tile, a wall-mount sink and granite benchtops.
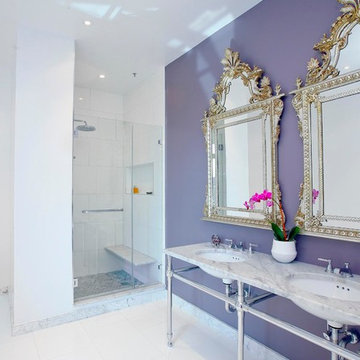
Our client just purchased 2 apartments and the renovation consisted of creating their dream home by combining them into one. Now, with a dream home comes the "dream" master bathroom. A lot of time was spent deciding the new floor plan for the apartment, to make sure everything was accounted for. To achieve the new master bathroom and full custom walk in closet: 2 existing bathrooms, a laundry room and a kitchen needed to be removed. On paper it all looked good, but the issue is how do we make the plumbing work in the new layout. Relocating plumbing fixtures in a residential building is not the easiest due to the fact that you cannot chop the concrete slab to run new drain lines. We decided to use a wall hung toilet with an in wall carrier that way the drain lines were running inside the wall. All other existing fixtures needed to be capped off and all venting needed to be relocated to connect to the main vent stack.
Once we confirmed that all plumbing would work to our new layout, the design began. We were looking for elegance in simplicity... The overall bathroom color is white. White ceilings, white walls, white tiles and then just a "High Gloss Finish" plum color vanity accent wall. The double vanity is perfect for the mornings getting ready.
The shower has a multifunction shower body. The 15" rain head, a hand held and 2 body sprays. Each can be used individually or simultaneously for the ultimate shower experience. The shower seat is made from 1 1/4 white carrara marble with no visible leg supports to make a floating seat. The niche was carved into the wall for shampoo and soap.
We improved the lighting be using Low Voltage Recessed Lights throughout and added one in the shower as well. The lights are on 3 separate zones with dimmers. For the cold winter days, we added an electric heated floor to keep the feet warm.
Speakers were installed in the ceiling which are connected with the Audio/ Visual throughout the apartment.
Bathroom Design Ideas with a Wall-mount Sink and Granite Benchtops
4