Bathroom Design Ideas with Red Cabinets and a Wall-mount Toilet
Refine by:
Budget
Sort by:Popular Today
1 - 20 of 213 photos
Item 1 of 3
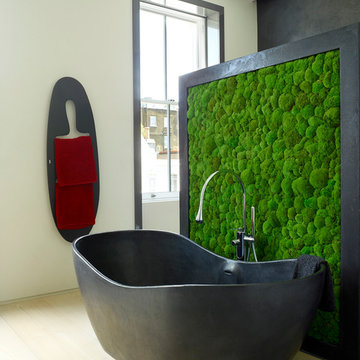
A dark grey polished plaster panel. with inset petrified moss, separates the shower and WC areas from the bathroom proper. A freestanding 'tadelakt' bath sits in front.

В хозяйской ванной находятся ванная под окном, душ, унитаз, мебель на две раковины. Примечательно расположение отдельно стоящей ванны под окном
Inspiration for a large contemporary master bathroom in Moscow with flat-panel cabinets, red cabinets, a freestanding tub, an alcove shower, a wall-mount toilet, porcelain tile, beige walls, porcelain floors, an integrated sink, engineered quartz benchtops, beige floor, a hinged shower door, white benchtops, a single vanity and a floating vanity.
Inspiration for a large contemporary master bathroom in Moscow with flat-panel cabinets, red cabinets, a freestanding tub, an alcove shower, a wall-mount toilet, porcelain tile, beige walls, porcelain floors, an integrated sink, engineered quartz benchtops, beige floor, a hinged shower door, white benchtops, a single vanity and a floating vanity.
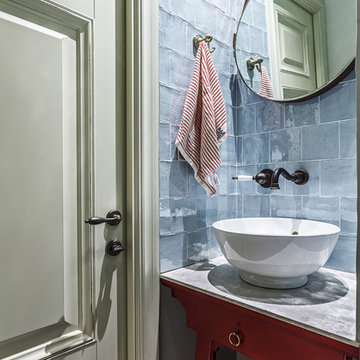
Сергей Красюк
Inspiration for a small eclectic powder room in Moscow with red cabinets, solid surface benchtops, gray tile, a vessel sink, glass tile, furniture-like cabinets, a wall-mount toilet, grey walls, porcelain floors, blue floor and grey benchtops.
Inspiration for a small eclectic powder room in Moscow with red cabinets, solid surface benchtops, gray tile, a vessel sink, glass tile, furniture-like cabinets, a wall-mount toilet, grey walls, porcelain floors, blue floor and grey benchtops.

Photo of a small industrial powder room in Moscow with flat-panel cabinets, red cabinets, a wall-mount toilet, brown tile, porcelain tile, brown walls, porcelain floors, a drop-in sink, zinc benchtops, grey floor, red benchtops, a freestanding vanity and wallpaper.
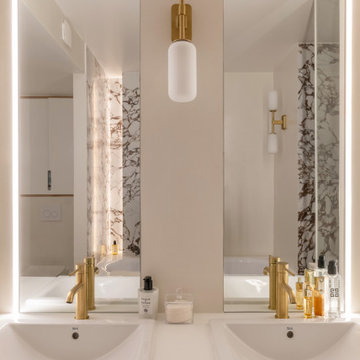
Lors de l’acquisition de cet appartement neuf, dont l’immeuble a vu le jour en juillet 2023, la configuration des espaces en plan telle que prévue par le promoteur immobilier ne satisfaisait pas la future propriétaire. Trois petites chambres, une cuisine fermée, très peu de rangements intégrés et des matériaux de qualité moyenne, un postulat qui méritait d’être amélioré !
C’est ainsi que la pièce de vie s’est vue transformée en un généreux salon séjour donnant sur une cuisine conviviale ouverte aux rangements optimisés, laissant la part belle à un granit d’exception dans un écrin plan de travail & crédence. Une banquette tapissée et sa table sur mesure en béton ciré font l’intermédiaire avec le volume de détente offrant de nombreuses typologies d’assises, de la méridienne au canapé installé comme pièce maitresse de l’espace.
La chambre enfant se veut douce et intemporelle, parée de tonalités de roses et de nombreux agencements sophistiqués, le tout donnant sur une salle d’eau minimaliste mais singulière.
La suite parentale quant à elle, initialement composée de deux petites pièces inexploitables, s’est vu radicalement transformée ; un dressing de 7,23 mètres linéaires tout en menuiserie, la mise en abîme du lit sur une estrade astucieuse intégrant du rangement et une tête de lit comme à l’hôtel, sans oublier l’espace coiffeuse en adéquation avec la salle de bain, elle-même composée d’une double vasque, d’une douche & d’une baignoire.
Une transformation complète d’un appartement neuf pour une rénovation haut de gamme clé en main.
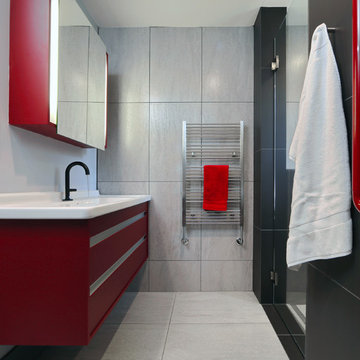
Photos by Jay Groccia of OnSite Studios
Design ideas for a small modern master bathroom in Boston with a wall-mount sink, flat-panel cabinets, red cabinets, a wall-mount toilet, black tile, porcelain tile, porcelain floors and grey walls.
Design ideas for a small modern master bathroom in Boston with a wall-mount sink, flat-panel cabinets, red cabinets, a wall-mount toilet, black tile, porcelain tile, porcelain floors and grey walls.
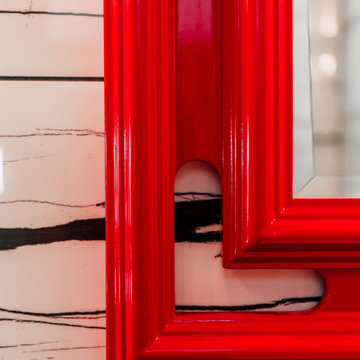
Re-imagined master bath with an asian theme, walk in shower, floating vanity and under cabinet lighting.
Photo of a mid-sized asian master bathroom in Seattle with shaker cabinets, red cabinets, a curbless shower, a wall-mount toilet, black and white tile, porcelain tile, white walls, porcelain floors, an undermount sink, engineered quartz benchtops, grey floor, a hinged shower door, black benchtops, a niche, a double vanity and a floating vanity.
Photo of a mid-sized asian master bathroom in Seattle with shaker cabinets, red cabinets, a curbless shower, a wall-mount toilet, black and white tile, porcelain tile, white walls, porcelain floors, an undermount sink, engineered quartz benchtops, grey floor, a hinged shower door, black benchtops, a niche, a double vanity and a floating vanity.
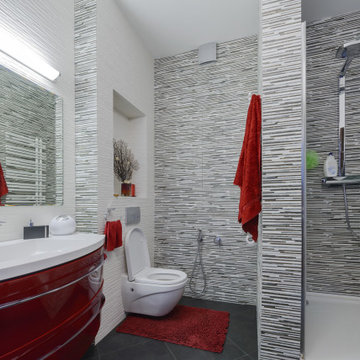
Mid-sized contemporary 3/4 bathroom in Houston with flat-panel cabinets, red cabinets, an alcove shower, a wall-mount toilet, gray tile, matchstick tile, an integrated sink, grey floor and white benchtops.
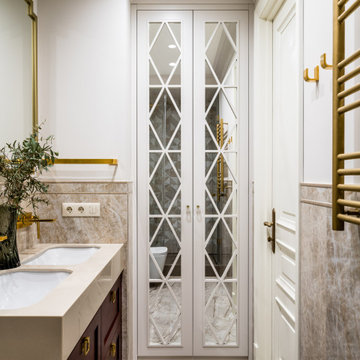
Inspiration for a small transitional 3/4 bathroom in Moscow with raised-panel cabinets, red cabinets, an alcove shower, a wall-mount toilet, beige tile, porcelain tile, beige walls, porcelain floors, an undermount sink, solid surface benchtops, beige floor, a sliding shower screen, beige benchtops, a double vanity and a built-in vanity.
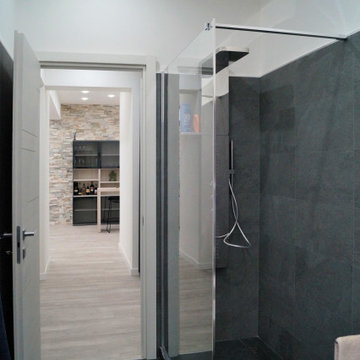
Mid-sized modern 3/4 bathroom in Other with flat-panel cabinets, red cabinets, a corner shower, a wall-mount toilet, gray tile, porcelain tile, grey walls, laminate floors, a vessel sink, grey floor, an open shower, red benchtops, a single vanity and a floating vanity.
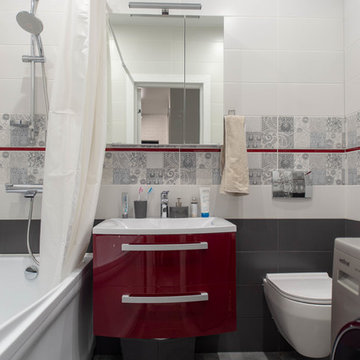
Design ideas for a small contemporary bathroom in Saint Petersburg with red cabinets, an undermount tub, a wall-mount toilet, gray tile, white walls, porcelain floors and grey floor.
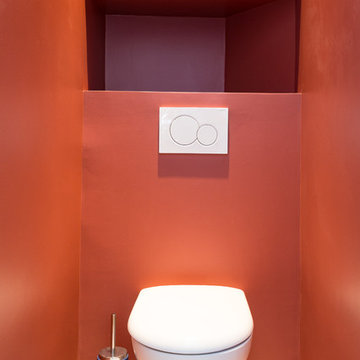
Stephane Vasco
Photo of a small scandinavian powder room in London with a wall-mount toilet, flat-panel cabinets, red cabinets, red walls, terrazzo floors, white floor and white benchtops.
Photo of a small scandinavian powder room in London with a wall-mount toilet, flat-panel cabinets, red cabinets, red walls, terrazzo floors, white floor and white benchtops.
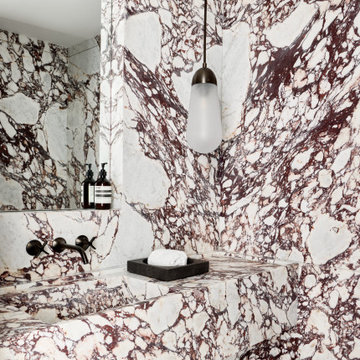
Calacatta Viola powder room with integral sink, Apparatus Studio pendant light and faucet by Dornbracht USA. Soap by Aesop.
Mid-sized contemporary bathroom in New York with red cabinets, a wall-mount toilet, multi-coloured tile, marble, marble floors, an integrated sink, marble benchtops, multi-coloured floor, multi-coloured benchtops, a single vanity and a floating vanity.
Mid-sized contemporary bathroom in New York with red cabinets, a wall-mount toilet, multi-coloured tile, marble, marble floors, an integrated sink, marble benchtops, multi-coloured floor, multi-coloured benchtops, a single vanity and a floating vanity.

Design ideas for a large modern master bathroom in Dublin with shaker cabinets, red cabinets, a freestanding tub, a curbless shower, a wall-mount toilet, pink tile, porcelain tile, pink walls, limestone floors, an undermount sink, quartzite benchtops, grey floor, an open shower, white benchtops, a single vanity and a floating vanity.
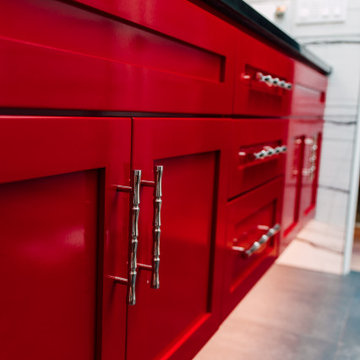
Re-imagined master bath with an asian theme, walk in shower, floating vanity and under cabinet lighting.
Photo of a mid-sized asian master bathroom in Seattle with shaker cabinets, red cabinets, a curbless shower, a wall-mount toilet, black and white tile, porcelain tile, white walls, porcelain floors, an undermount sink, engineered quartz benchtops, grey floor, a hinged shower door, black benchtops, a niche, a double vanity and a floating vanity.
Photo of a mid-sized asian master bathroom in Seattle with shaker cabinets, red cabinets, a curbless shower, a wall-mount toilet, black and white tile, porcelain tile, white walls, porcelain floors, an undermount sink, engineered quartz benchtops, grey floor, a hinged shower door, black benchtops, a niche, a double vanity and a floating vanity.
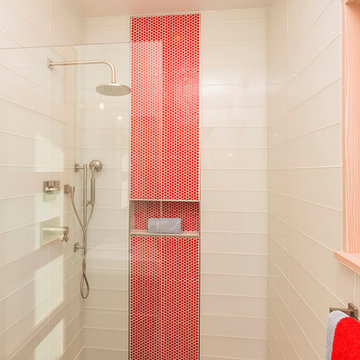
Tim Murphy Photo
This is an example of a small modern master bathroom in Denver with flat-panel cabinets, red cabinets, a wall-mount toilet, white tile, glass tile, white walls, concrete floors, a drop-in sink, solid surface benchtops, grey floor, an open shower and an alcove shower.
This is an example of a small modern master bathroom in Denver with flat-panel cabinets, red cabinets, a wall-mount toilet, white tile, glass tile, white walls, concrete floors, a drop-in sink, solid surface benchtops, grey floor, an open shower and an alcove shower.
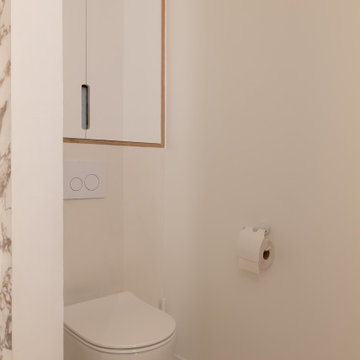
Lors de l’acquisition de cet appartement neuf, dont l’immeuble a vu le jour en juillet 2023, la configuration des espaces en plan telle que prévue par le promoteur immobilier ne satisfaisait pas la future propriétaire. Trois petites chambres, une cuisine fermée, très peu de rangements intégrés et des matériaux de qualité moyenne, un postulat qui méritait d’être amélioré !
C’est ainsi que la pièce de vie s’est vue transformée en un généreux salon séjour donnant sur une cuisine conviviale ouverte aux rangements optimisés, laissant la part belle à un granit d’exception dans un écrin plan de travail & crédence. Une banquette tapissée et sa table sur mesure en béton ciré font l’intermédiaire avec le volume de détente offrant de nombreuses typologies d’assises, de la méridienne au canapé installé comme pièce maitresse de l’espace.
La chambre enfant se veut douce et intemporelle, parée de tonalités de roses et de nombreux agencements sophistiqués, le tout donnant sur une salle d’eau minimaliste mais singulière.
La suite parentale quant à elle, initialement composée de deux petites pièces inexploitables, s’est vu radicalement transformée ; un dressing de 7,23 mètres linéaires tout en menuiserie, la mise en abîme du lit sur une estrade astucieuse intégrant du rangement et une tête de lit comme à l’hôtel, sans oublier l’espace coiffeuse en adéquation avec la salle de bain, elle-même composée d’une double vasque, d’une douche & d’une baignoire.
Une transformation complète d’un appartement neuf pour une rénovation haut de gamme clé en main.
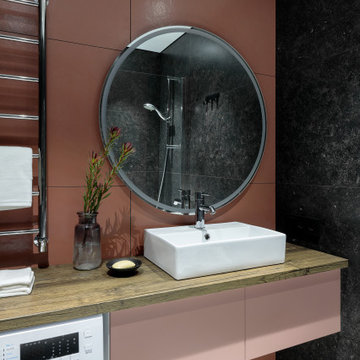
Ванная комната с терраццо на полу
Mid-sized scandinavian master bathroom in Saint Petersburg with flat-panel cabinets, red cabinets, a wall-mount toilet, orange tile, porcelain tile, grey walls, porcelain floors, a drop-in sink, wood benchtops, multi-coloured floor, brown benchtops, a single vanity, a floating vanity, an undermount tub, a shower/bathtub combo and a shower curtain.
Mid-sized scandinavian master bathroom in Saint Petersburg with flat-panel cabinets, red cabinets, a wall-mount toilet, orange tile, porcelain tile, grey walls, porcelain floors, a drop-in sink, wood benchtops, multi-coloured floor, brown benchtops, a single vanity, a floating vanity, an undermount tub, a shower/bathtub combo and a shower curtain.
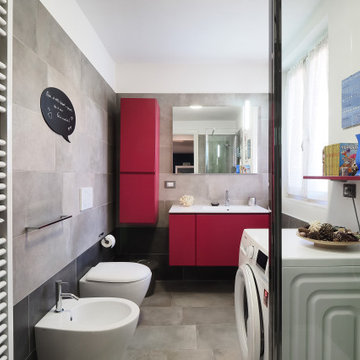
Design ideas for a mid-sized contemporary 3/4 bathroom in Milan with flat-panel cabinets, red cabinets, a wall-mount toilet, gray tile, porcelain tile, white walls, porcelain floors, an integrated sink, grey floor and white benchtops.
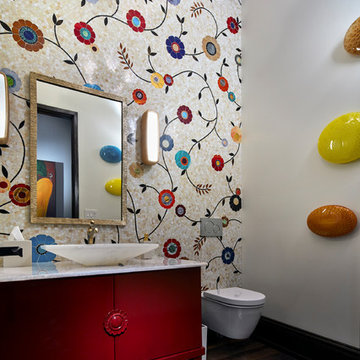
Because this powder room is located near the pool, I gave it a colorful, whimsical persona. The floral-patterned accent wall is a custom glass mosaic tile installation with thousands of individual pieces. In contrast to the bold wall pattern, I chose a simple, white onyx vessel sink.
Photo by Brian Gassel
Bathroom Design Ideas with Red Cabinets and a Wall-mount Toilet
1

