Bathroom Design Ideas with Distressed Cabinets and an Alcove Shower
Refine by:
Budget
Sort by:Popular Today
1 - 20 of 1,455 photos
Item 1 of 3
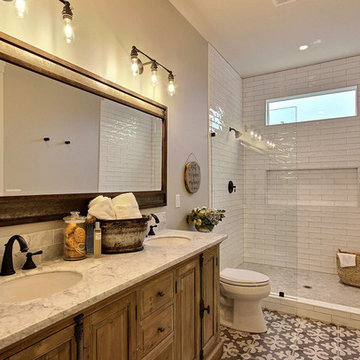
Inspired by the majesty of the Northern Lights and this family's everlasting love for Disney, this home plays host to enlighteningly open vistas and playful activity. Like its namesake, the beloved Sleeping Beauty, this home embodies family, fantasy and adventure in their truest form. Visions are seldom what they seem, but this home did begin 'Once Upon a Dream'. Welcome, to The Aurora.
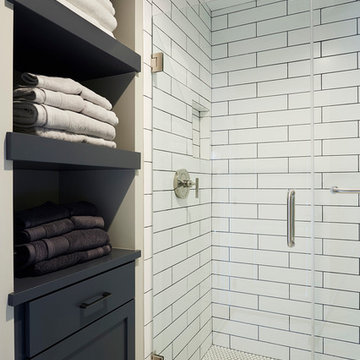
Shower Walls: KateLo 4 x 16 Subway Arctic White Matte, Shower Floor: 1" Hexagon matte white, Bath Floor: 2" Hexagon in matte white, Wall color: Sherwin Williams SW7016 Mindful Gray, Custom Cabinet Color: Sherwin Williams SW7069 Iron Ore, Plumbing by Kohler, Custom Frameless Glass Shower Door, Alyssa Lee Photography
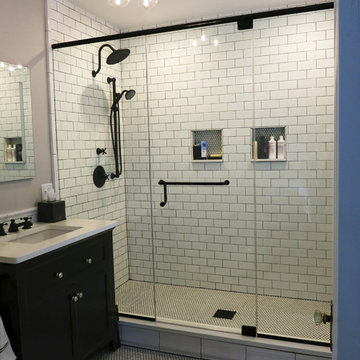
Edesia Kitchen & Bath Studio
217 Middlesex Turnpike
Burlington, MA 01803
Mid-sized modern master bathroom in Boston with flat-panel cabinets, distressed cabinets, a two-piece toilet, white tile, porcelain tile, grey walls, porcelain floors, an undermount sink, engineered quartz benchtops, an alcove shower, white floor and a hinged shower door.
Mid-sized modern master bathroom in Boston with flat-panel cabinets, distressed cabinets, a two-piece toilet, white tile, porcelain tile, grey walls, porcelain floors, an undermount sink, engineered quartz benchtops, an alcove shower, white floor and a hinged shower door.
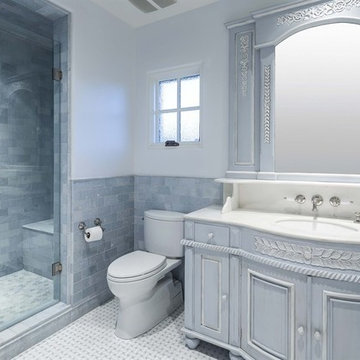
Mid-sized traditional kids bathroom in Phoenix with a drop-in sink, furniture-like cabinets, distressed cabinets, marble benchtops, an alcove shower, a two-piece toilet, blue tile, subway tile, blue walls, marble floors, grey floor and a hinged shower door.
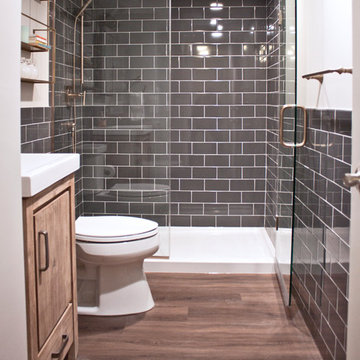
Inspiration for a small transitional 3/4 bathroom in Chicago with flat-panel cabinets, distressed cabinets, an alcove shower, a two-piece toilet, gray tile, ceramic tile, grey walls, vinyl floors, an integrated sink, a hinged shower door and white benchtops.
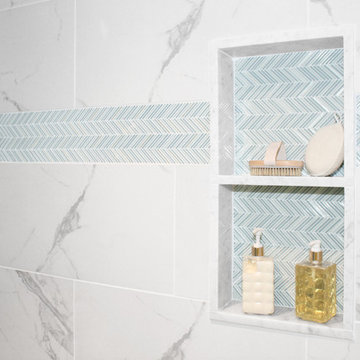
This South Shore of Boston couple reached out to Renovisions to design and build a beautiful, maintenance free and easy to use ‘his and hers’ master bathroom with plenty of storage. The former bath which had a single sink, one mirror, a vanity cabinet with not enough storage and a tired fiberglass shower stall was the last room in their home to be remodeled. They envisioned a more spa-like feel with a brighter walk-in shower and stylish cabinetry with double sinks and more storage.
Renovisions re-designed this bath with a fresh approach to a classic style; boasting two sinks and framed mirrors that match the custom oak cabinetry with a grey stain and cherused finish (a process that allows raising of the wood grain, creating a beautiful texture).
Choosing a white and grey palette with Carrara-look tiles in the shower opened up the space, tied in nicely with the weathered grey vanity and exemplified the feeling of casual luxury. The bright and airy walk-in shower with double recessed niches and dual shower heads affords both his and hers showering needs. Stunning and dramatic chevron patterned mosaic glass tile defines the niche spaces and lends a pretty, decorative touch to the overall look. The soft blue-green hue on the walls match perfectly with this tile and continue the serene and spa-like appeal throughout the bath.
Replacing the existing double-hung window with a smaller, decorative cut glass casement window not only provided a stunning focal point to the bathroom, but also allowed for additional cabinetry that includes a pull-out hamper and two deep drawers. Silestone’s stunning ‘white diamond’ quartz looks great with the color scheme and provides more countertop space for make-up and cosmetics.
The clients were thrilled with their ‘Renovision’ that imparts clean aesthetic and beautifully appointed classic details.
"Just wanted to say thank you for a job well done. We absolutely love our bathroom. From start to finish you were all so pleasant and professional. The fact that Ed is determined to come up with a solution for our bathroom door shows your commitment to your clients and the pride you take in your work. I can say from experience that not all contractors would care to or be as determined as Ed to say “I will come up with a solution just give me some time” especially after being paid in full. So thank you again. I would highly recommend your company to anyone looking for a bathroom ‘Renovision’! All the best!"
- Dan & Deb S. (Hanover)
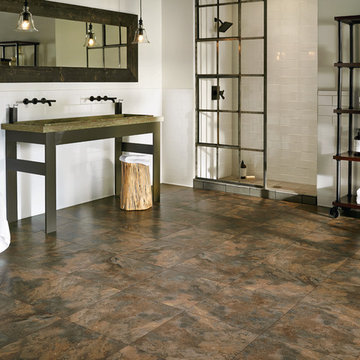
Inspiration for a large industrial master bathroom in Orlando with open cabinets, distressed cabinets, an alcove shower, white tile, subway tile, white walls, slate floors, a trough sink and concrete benchtops.
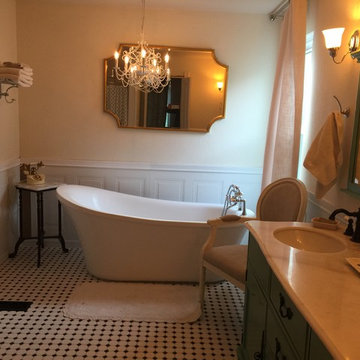
Master Bath- After
This is an example of a large country master bathroom in Denver with flat-panel cabinets, distressed cabinets, a freestanding tub, an alcove shower, a one-piece toilet, black and white tile, ceramic tile, white walls, ceramic floors, an undermount sink and marble benchtops.
This is an example of a large country master bathroom in Denver with flat-panel cabinets, distressed cabinets, a freestanding tub, an alcove shower, a one-piece toilet, black and white tile, ceramic tile, white walls, ceramic floors, an undermount sink and marble benchtops.
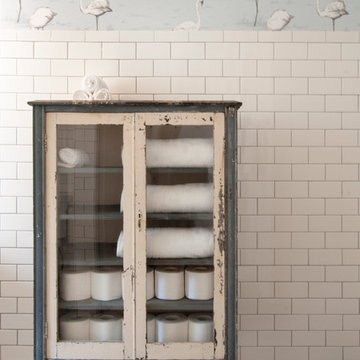
Adrienne DeRosa © 2014 Houzz Inc.
White tile walls are offset by flooring with a rustic appeal. While wooden flooring is not considered the best choice for a full bath, the Ciacchis installed ceramic tile made to mimic the effect of reclaimed timbers. Flocks of flamingos adorn the tops of the walls, offering a light-hearted contrast to the areas below.
Flooring: Natural Timber Ash by Select Styles, Lowe's; wallpaper: Blue Flamingo, Anthropologie
Photo: Adrienne DeRosa © 2014 Houzz
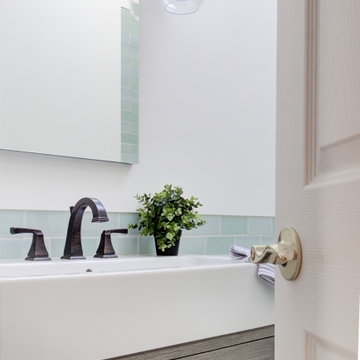
Complete bathroom remodel - The bathroom was completely gutted to studs. A curb-less stall shower was added with a glass panel instead of a shower door. This creates a barrier free space maintaining the light and airy feel of the complete interior remodel. The fireclay tile is recessed into the wall allowing for a clean finish without the need for bull nose tile. The light finishes are grounded with a wood vanity and then all tied together with oil rubbed bronze faucets.
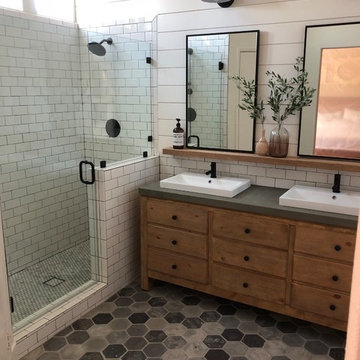
Design ideas for a mid-sized contemporary master bathroom in San Diego with furniture-like cabinets, distressed cabinets, an alcove shower, white tile, subway tile, white walls, ceramic floors, a vessel sink, concrete benchtops, grey floor, a hinged shower door and grey benchtops.
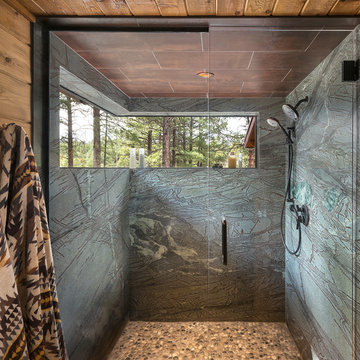
All Cedar Log Cabin the beautiful pines of AZ
Claw foot tub
Photos by Mark Boisclair
Mid-sized country master bathroom in Phoenix with raised-panel cabinets, distressed cabinets, a claw-foot tub, an alcove shower, a one-piece toilet, multi-coloured tile, slate, beige walls, slate floors, a vessel sink and limestone benchtops.
Mid-sized country master bathroom in Phoenix with raised-panel cabinets, distressed cabinets, a claw-foot tub, an alcove shower, a one-piece toilet, multi-coloured tile, slate, beige walls, slate floors, a vessel sink and limestone benchtops.
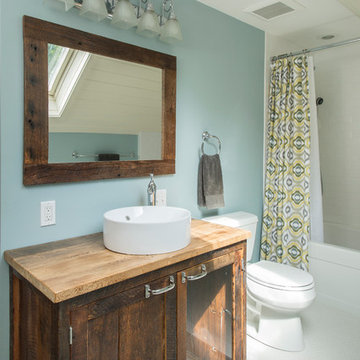
Rustic bathroom vanity with contemporary vessel sink, alcove bath, and skylight.
Photo by Eric Levin Photography
Inspiration for a mid-sized country master bathroom in Boston with furniture-like cabinets, distressed cabinets, an alcove tub, an alcove shower, a two-piece toilet, white tile, ceramic tile, blue walls, ceramic floors, a vessel sink and wood benchtops.
Inspiration for a mid-sized country master bathroom in Boston with furniture-like cabinets, distressed cabinets, an alcove tub, an alcove shower, a two-piece toilet, white tile, ceramic tile, blue walls, ceramic floors, a vessel sink and wood benchtops.
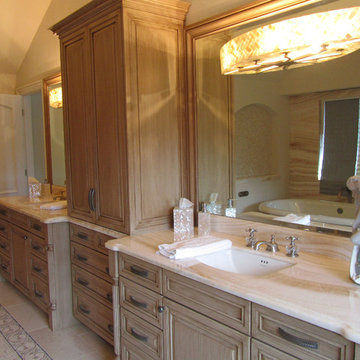
Geoff Okarma
Large traditional master bathroom in Sacramento with raised-panel cabinets, distressed cabinets, a freestanding tub, an alcove shower, a one-piece toilet, beige tile, porcelain tile, beige walls, porcelain floors, an undermount sink and onyx benchtops.
Large traditional master bathroom in Sacramento with raised-panel cabinets, distressed cabinets, a freestanding tub, an alcove shower, a one-piece toilet, beige tile, porcelain tile, beige walls, porcelain floors, an undermount sink and onyx benchtops.
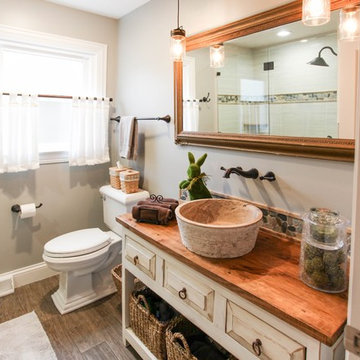
Photography by Janee Hartman.
Photo of a mid-sized country bathroom in Chicago with raised-panel cabinets, distressed cabinets, an alcove shower, a two-piece toilet, brown tile, porcelain tile, grey walls, porcelain floors, a vessel sink and wood benchtops.
Photo of a mid-sized country bathroom in Chicago with raised-panel cabinets, distressed cabinets, an alcove shower, a two-piece toilet, brown tile, porcelain tile, grey walls, porcelain floors, a vessel sink and wood benchtops.
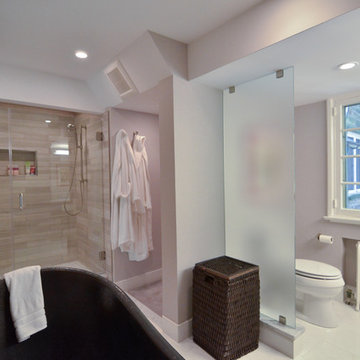
Master bathroom spa retreat offers a large shower and freestanding copper tub.
Photo of a large transitional master bathroom in Philadelphia with shaker cabinets, distressed cabinets, a freestanding tub, an alcove shower, a two-piece toilet, beige tile, stone tile, beige walls, marble floors, an undermount sink and marble benchtops.
Photo of a large transitional master bathroom in Philadelphia with shaker cabinets, distressed cabinets, a freestanding tub, an alcove shower, a two-piece toilet, beige tile, stone tile, beige walls, marble floors, an undermount sink and marble benchtops.
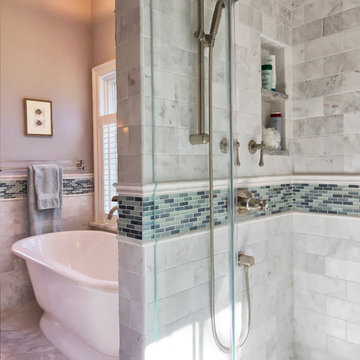
Master shower with recessed shampoo shelf and glass accent tile with marble subway tiles and chair rail.
Weigley Photography
Inspiration for a traditional bathroom in New York with beaded inset cabinets, distressed cabinets, a freestanding tub, an alcove shower, a one-piece toilet, gray tile, marble, grey walls, marble floors, an undermount sink, marble benchtops, grey floor, a hinged shower door and white benchtops.
Inspiration for a traditional bathroom in New York with beaded inset cabinets, distressed cabinets, a freestanding tub, an alcove shower, a one-piece toilet, gray tile, marble, grey walls, marble floors, an undermount sink, marble benchtops, grey floor, a hinged shower door and white benchtops.
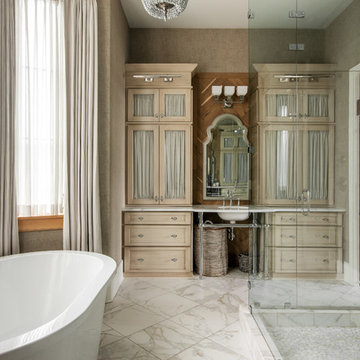
Photography: Garett + Carrie Buell of Studiobuell/ studiobuell.com
Design ideas for a large traditional master bathroom in Nashville with distressed cabinets, a freestanding tub, an alcove shower, white tile, brown walls, white floor, a hinged shower door, white benchtops, an undermount sink and recessed-panel cabinets.
Design ideas for a large traditional master bathroom in Nashville with distressed cabinets, a freestanding tub, an alcove shower, white tile, brown walls, white floor, a hinged shower door, white benchtops, an undermount sink and recessed-panel cabinets.
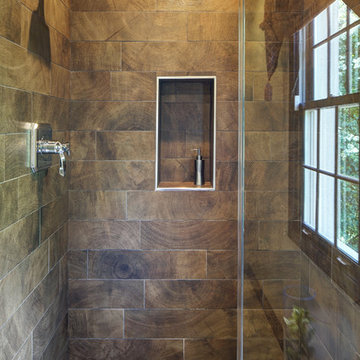
Tasked to update the "playroom bath", this space was made to look like part of the medieval castle theme that is just outside the door - complete with murals of knights and princesses and the homeowners' childrens' portraits incorporated in the scene. With rustic finishes, warm tones, and a "cavelike" effect in the shower, the goal was achieved.
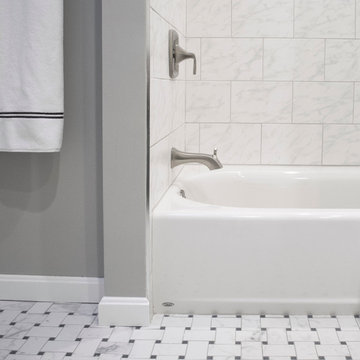
The marble look porcelain tiled shower walls and the basket weave floor tile complement the White marble vanity top and gray stained wood cabinetry.
Classic contemporary styling and attention to detail make this double duty bathroom a sophisticated but functional space for the family's two young children as well as guests. Removing a wall and expanding into a closet allowed the additional space needed for a double vanity and generous room in front of the combined tub/shower. HAVEN design+building llc
Bathroom Design Ideas with Distressed Cabinets and an Alcove Shower
1

